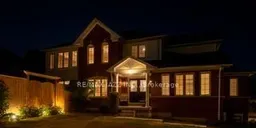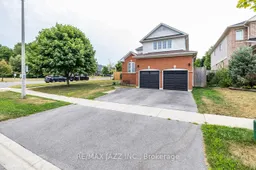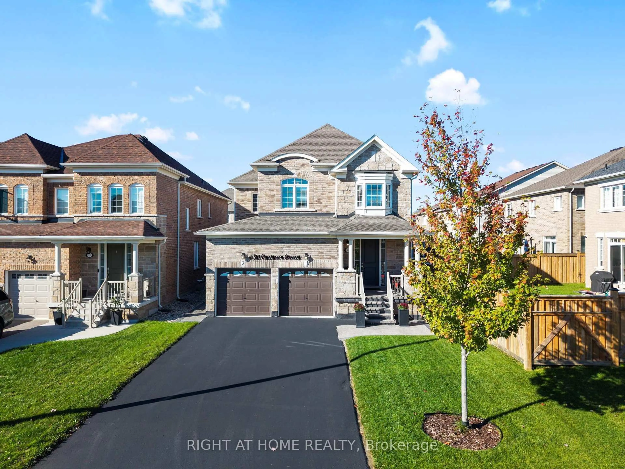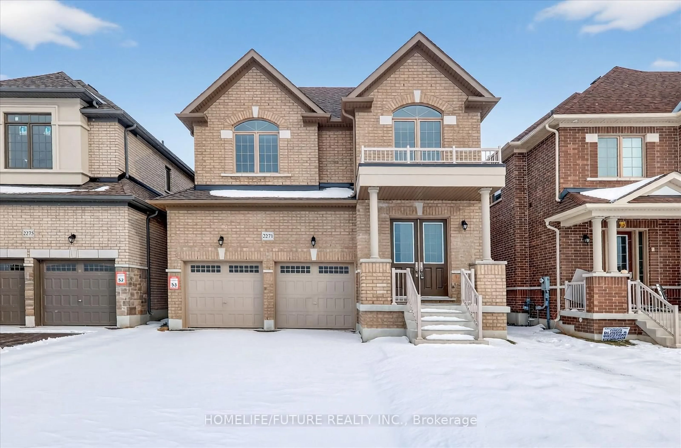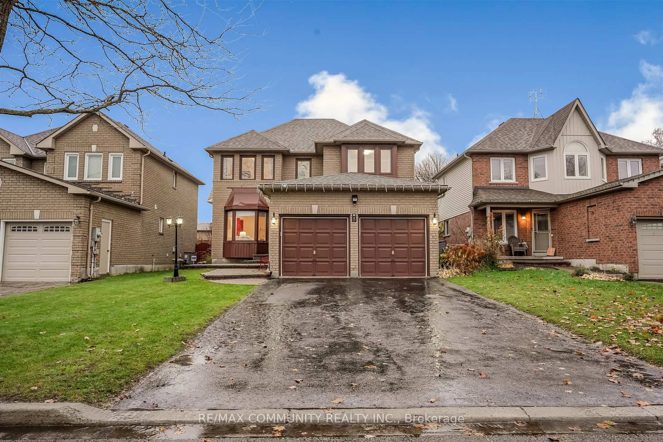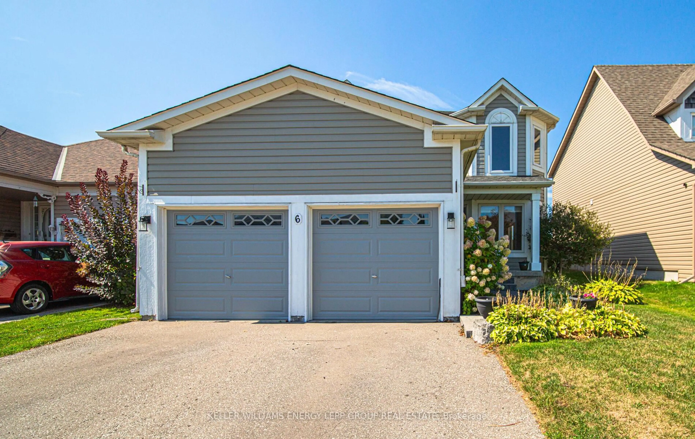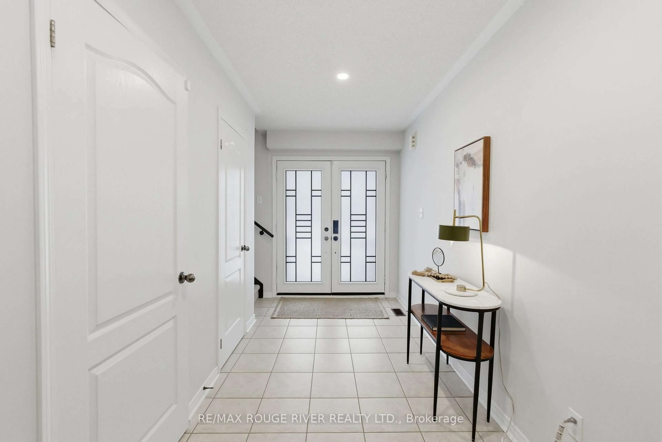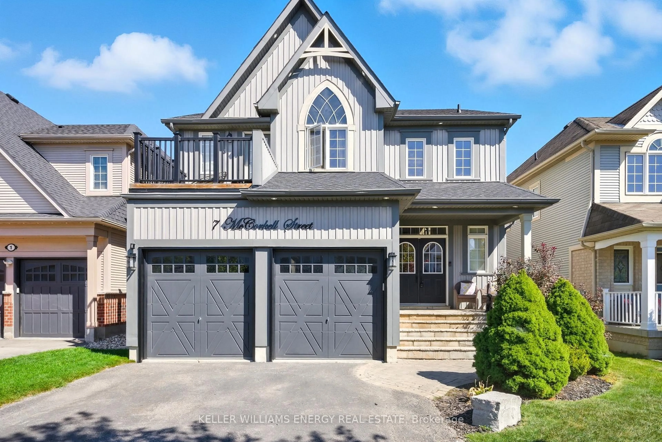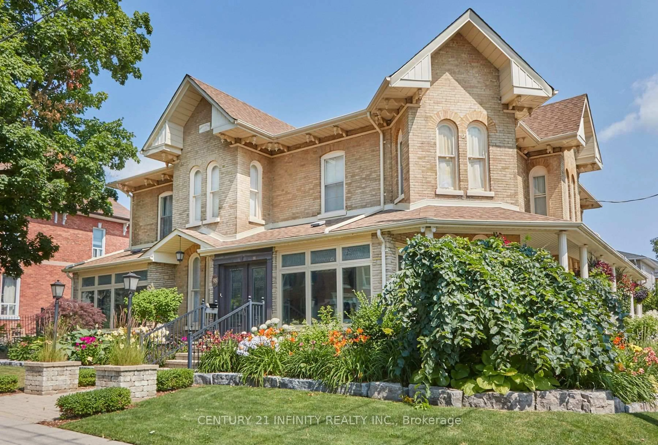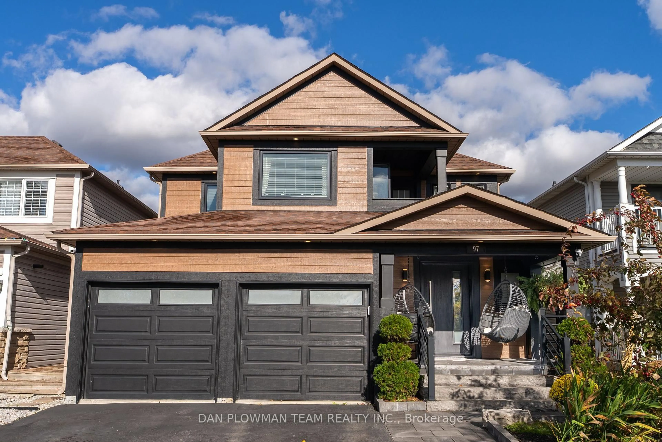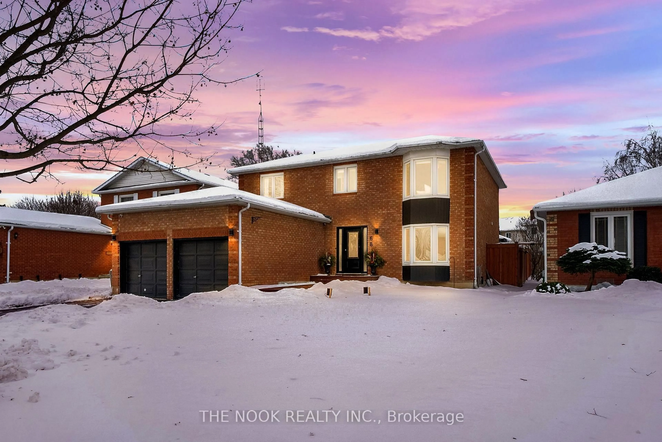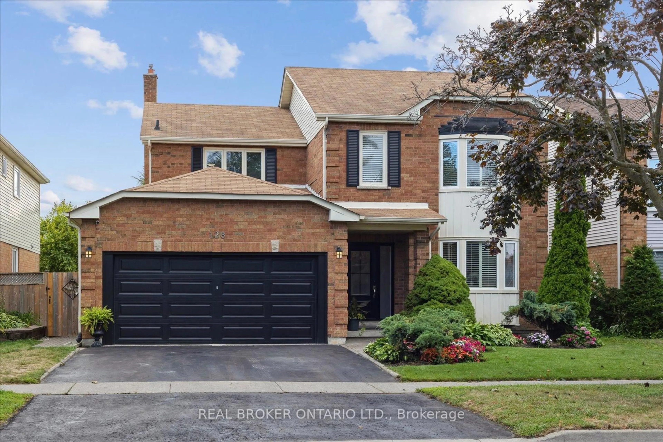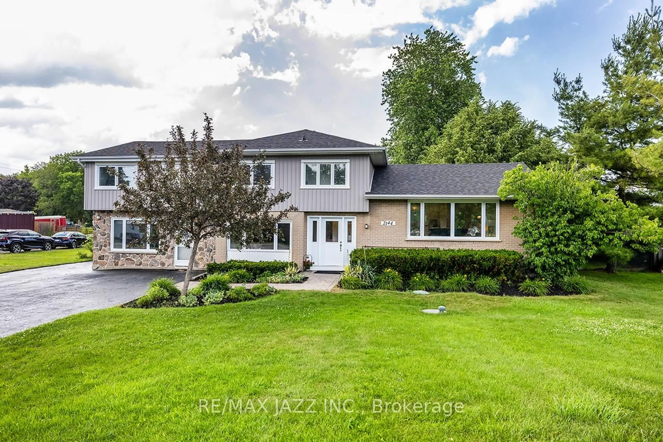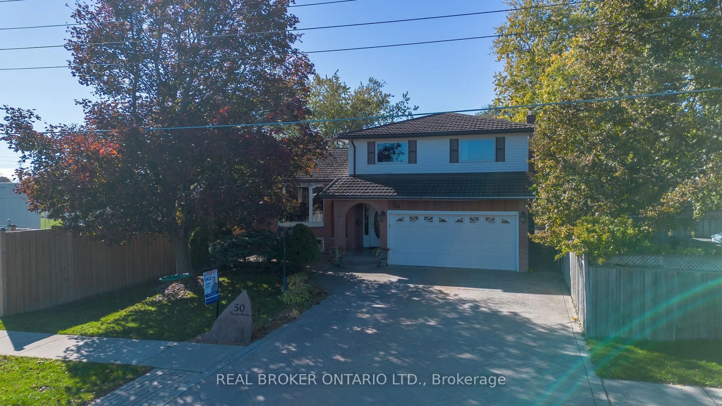North Bowmanville home in family neighbourhood with schools, bus route, and park/play area. The house is 2230 sq. ft. The main floor features an eat-in kitchen with rear yard access to a fenced yard with deck, hot tub and gazebo. There is a separate formal dining room and den/study/office. The great room is an open-concept space that connects to the kitchen area and features a fireplace. There is a main floor laundry room and direct access to the double garage. The second level features 4 bedrooms. The master bedroom has a walk-in closet and 4 pc ensuite. There is another 4 pc bath on this level and a powder room on the main floor. The basement is unfurnished and awaits your personal wants. The following items have been replaced/upgraded as required: Furnace, shingles, garage doors, fence, and kitchen countertops.
Inclusions: All electric light fixtures, all window coverings except primary bedroom, hot water tank, non monitored alarm system, gazebo, hot tub, B/I microwave, B/I Dishwasher, washer & dryer, one garage door opener with remote.
