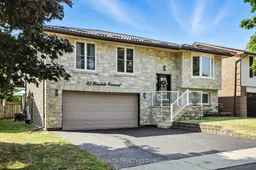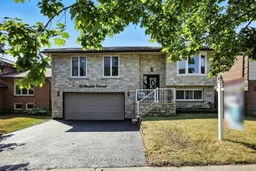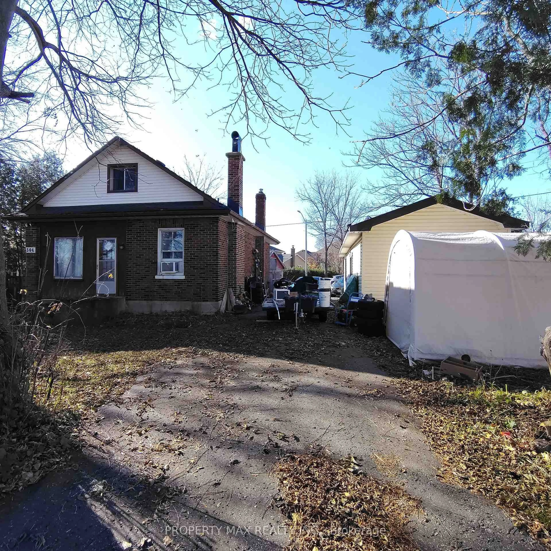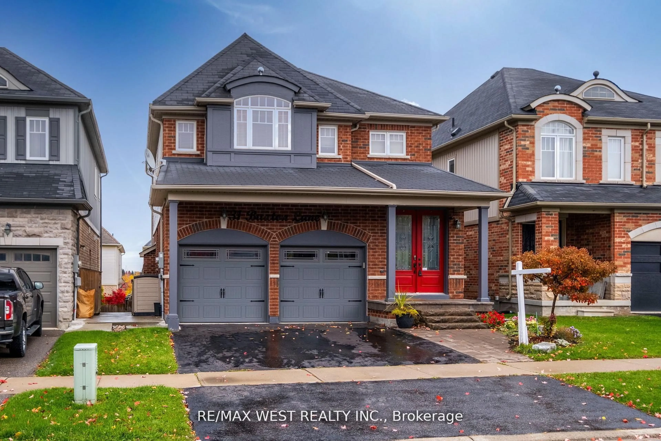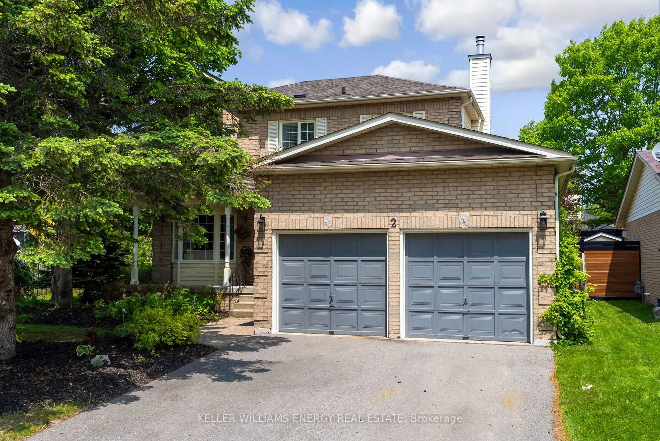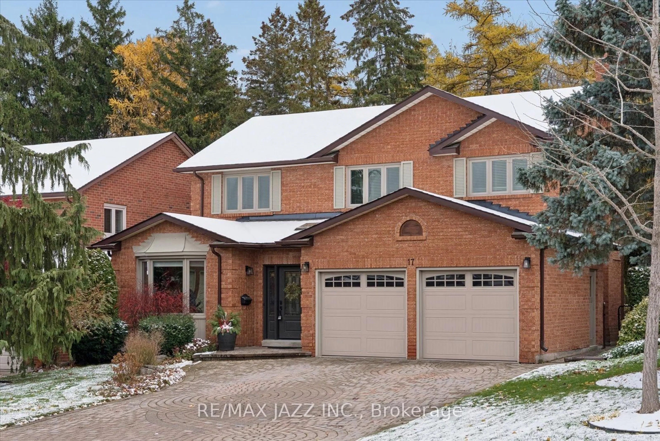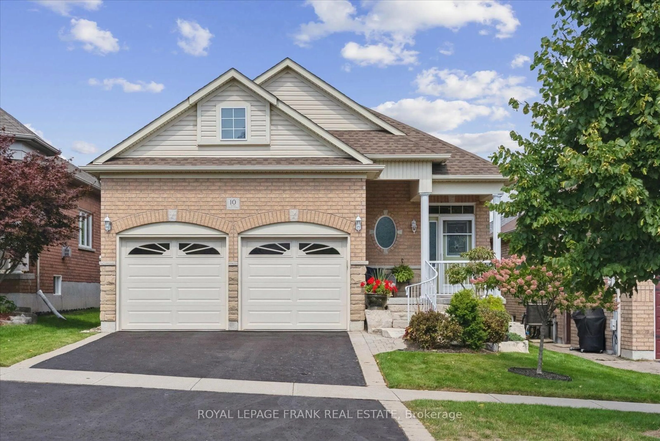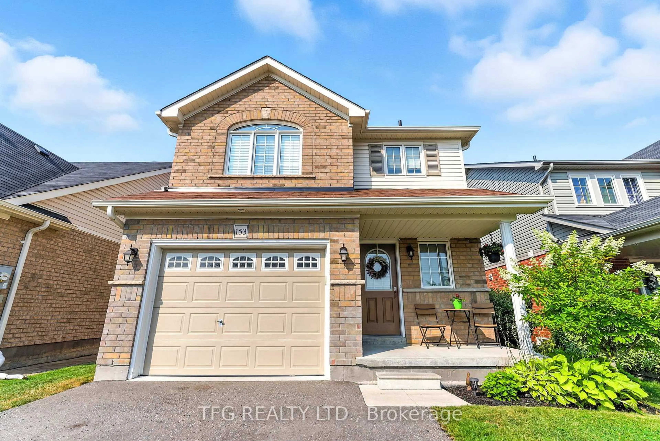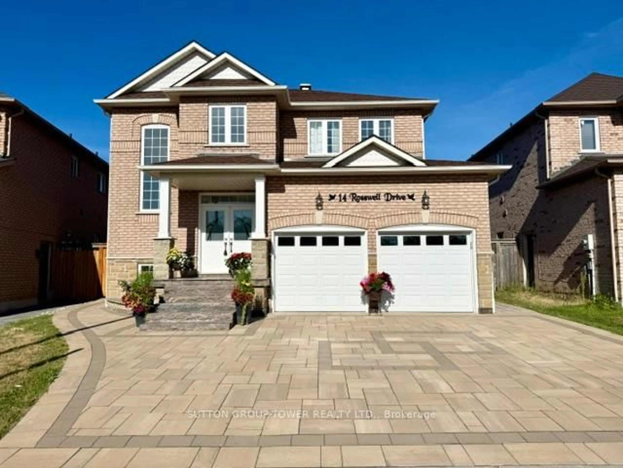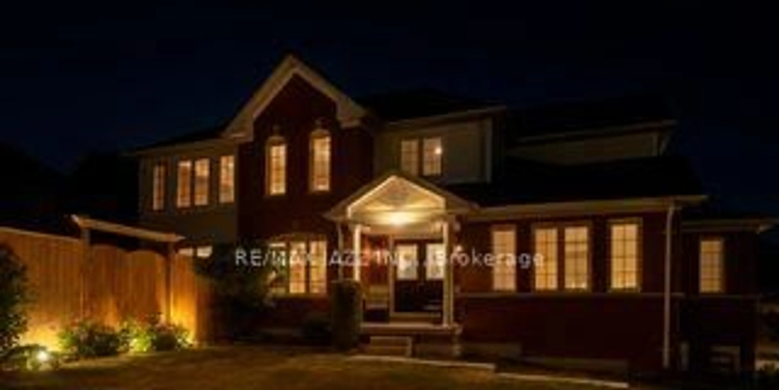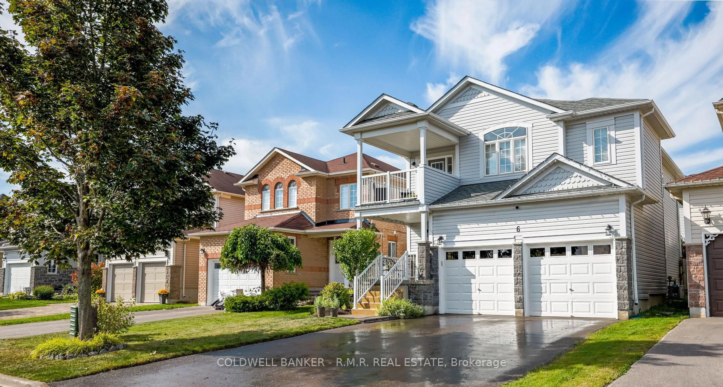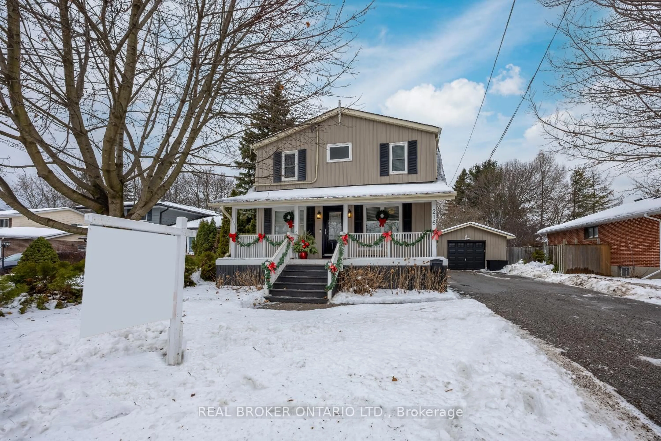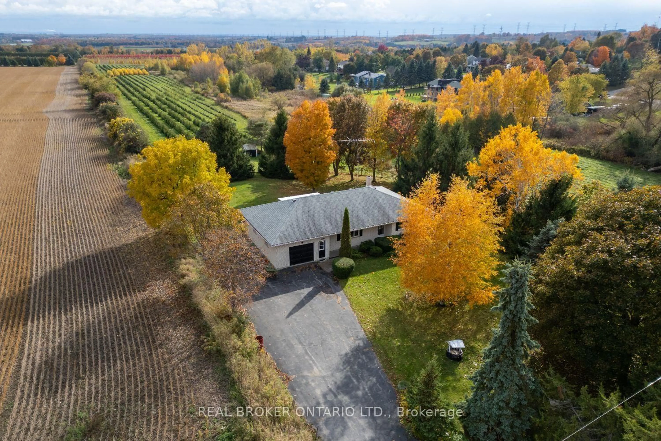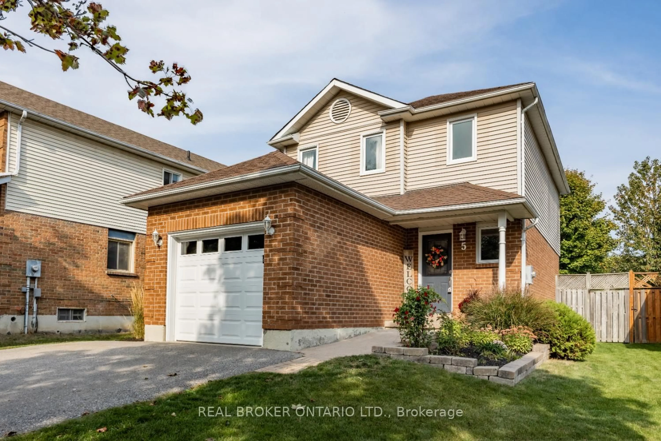Introducing 85 Pinedale Cres - a beautifully renovated raised bungalow with updated brick veneer (2021) on the exterior offering wonderful curb appeal. The backyard oasis features an inground saltwater pool (2020), upper deck and lower deck with additional seating area and gazebo, children's playground and grass area for playing. You will be impressed with the bright and modern interior with a main floor featuring Canadian engineered hardwood floors (2021). Open concept living and dining area with stylish gas fireplace. Updated kitchen (2021) with quartz countertops, eat-in area and walk-out to deck. The primary bedroom retreat features an en-suite washroom, walk-in closet plus access to the deck! There is a second updated 4 piece washroom on the main floor. The finished lower level features a family room with wood fireplace, office area, 3 piece washroom, large laundry area and convenient interior access to the garage. A steel roof (2021) offers durability and a stylish look to the exterior of the home. Do not miss this move-in ready home in a desired family friendly neighbourhood; close to schools and parks.
Inclusions: All existing appliances, fridge, stove, dishwasher, above range microwave, front loading washer and dryer, all light fixtures, window coverings, all pool equipment, central vacuum and related equipment, gazebo and children's play structure
