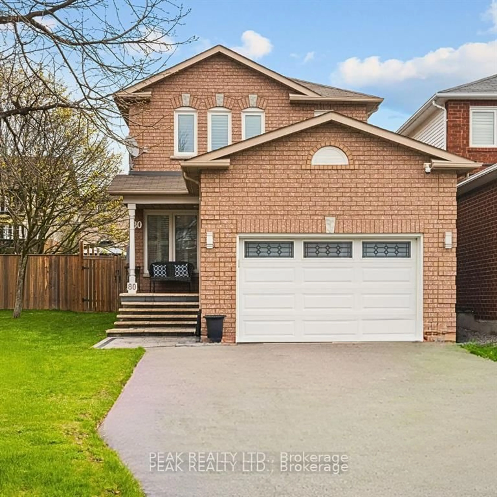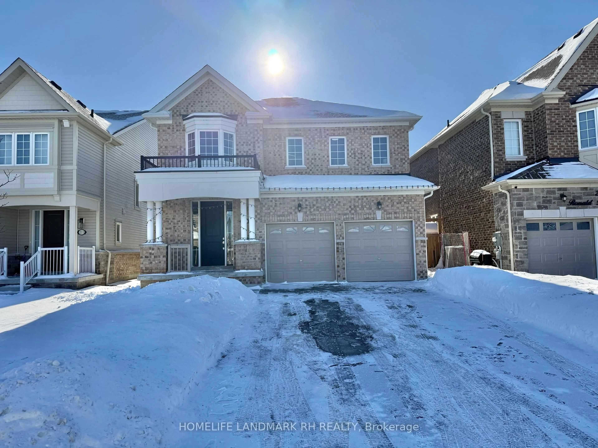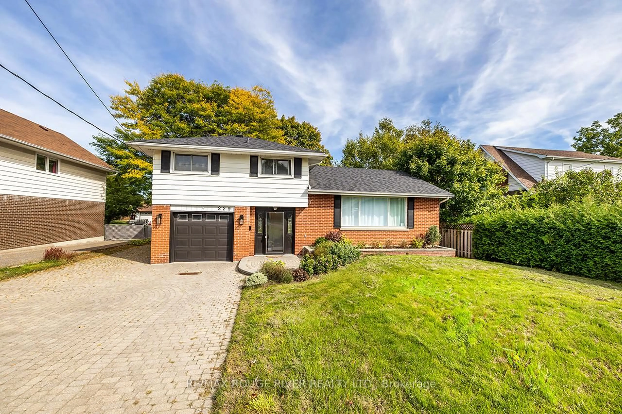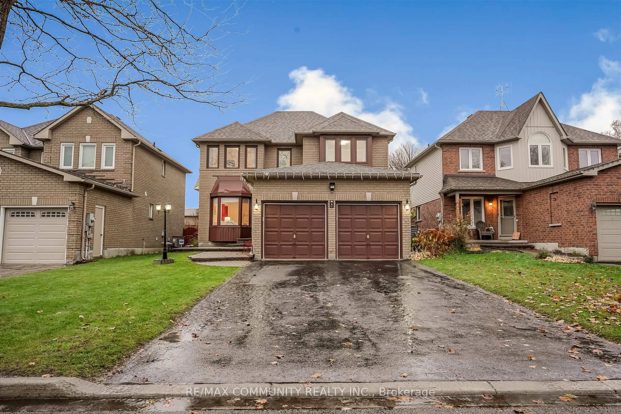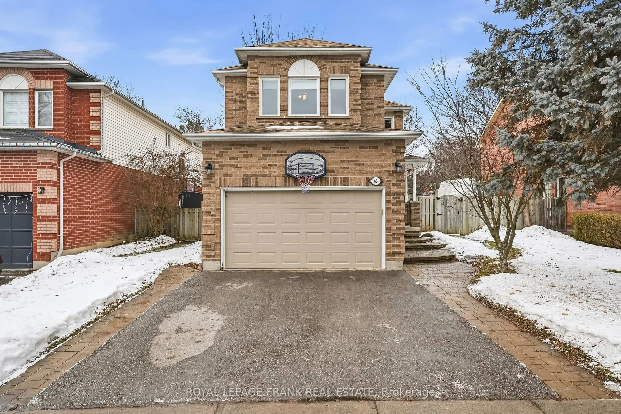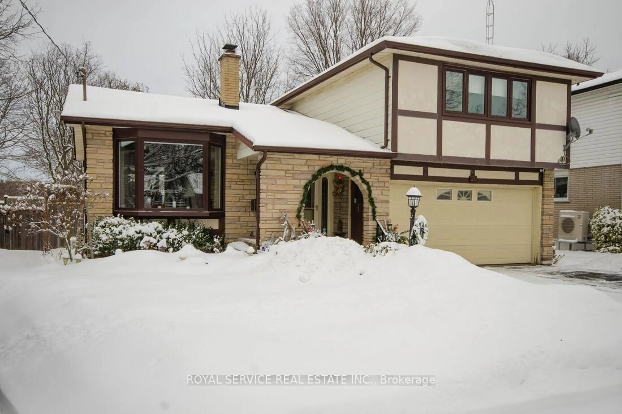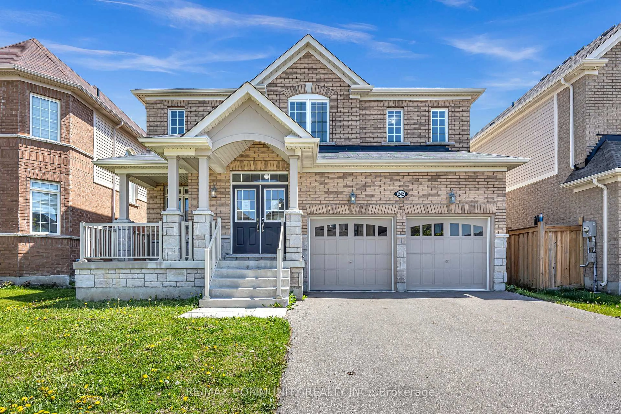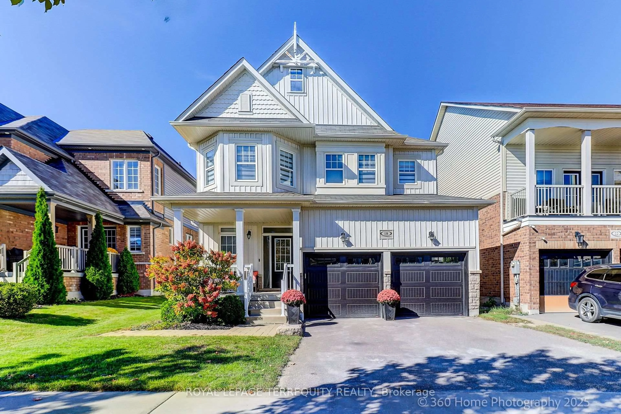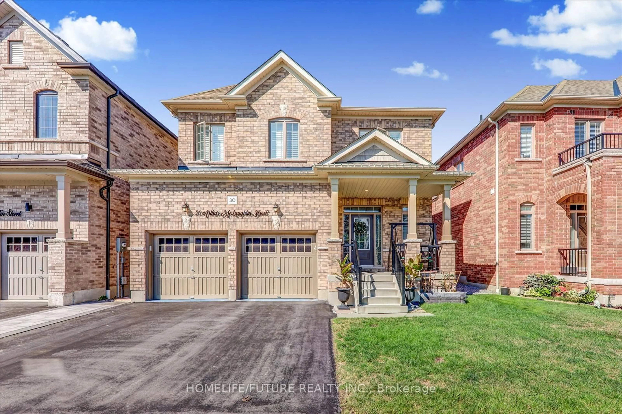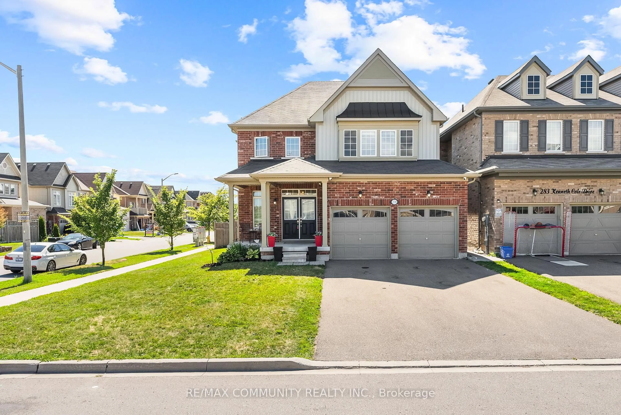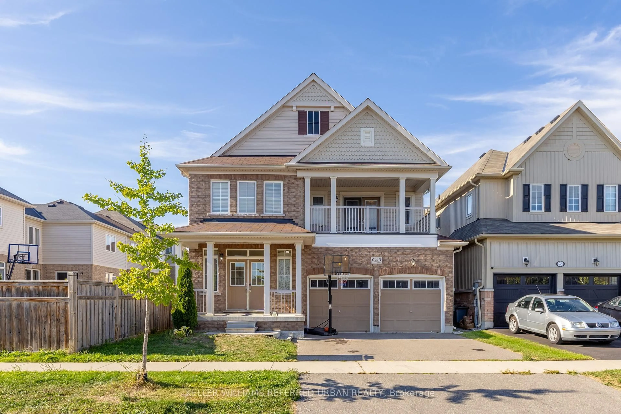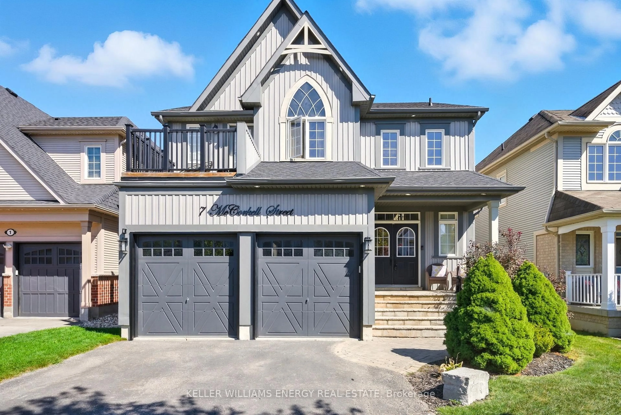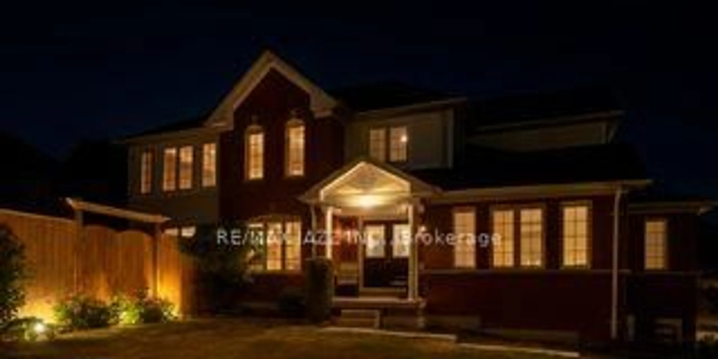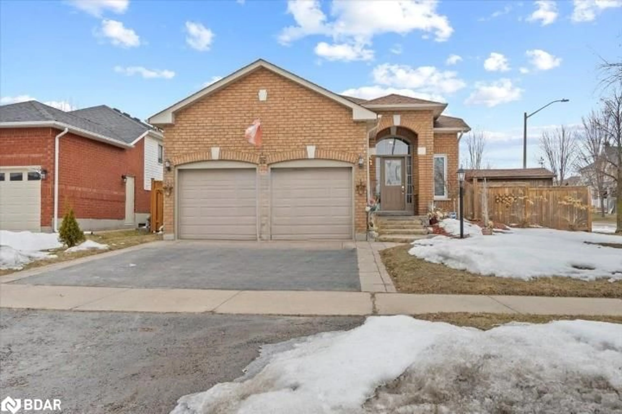Welcome to this beautifully designed raised bungalow, offering two bedrooms, two bathrooms, a blend of style, function, and comfort throughout its bright living spaces. The main floor features a spacious open-concept living and dining area with with classic hardwood floors, creating a warm and welcoming atmosphere ideal for everyday living and entertaining. The kitchen is equipped with stainless steel appliances and opens to a cozy breakfast area, where a walkout leads to the deck and fenced backyard - perfect for morning coffee or outdoor dining under the gazebo. The primary bedroom includes a walk-in closet and 4 piece ensuite bathroom for added convenience. The partly finished basement offers a recreation area with above-grade windows that fill the space with natural light creating a comfortable and versatile space. Convenient garage access can be found in the foyer! Situated in a family-friendly neighbourhood, this home is just minutes from parks, schools, public transit, and a short drive to vibrant downtown Bowmanville - where charming shops, restaurants, and small-town charm meet modern amenities. Easy access to Highway 401 makes commuting a breeze. Whether you're beginning your homeownership journey, ready to downsize, or looking for a smart investment, this lovely bungalow combines comfort, location and lifestyle - a must see!
Inclusions: Stainless steel fridge, dishwasher, stove and built-in range hood, washer and dryer, water softener system (as-is), furnace and central air conditioner, gazebo, garage door opener and 2 remotes, water purification system under kitchen sink (as is).
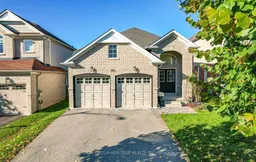 46
46

