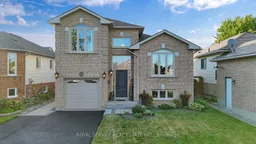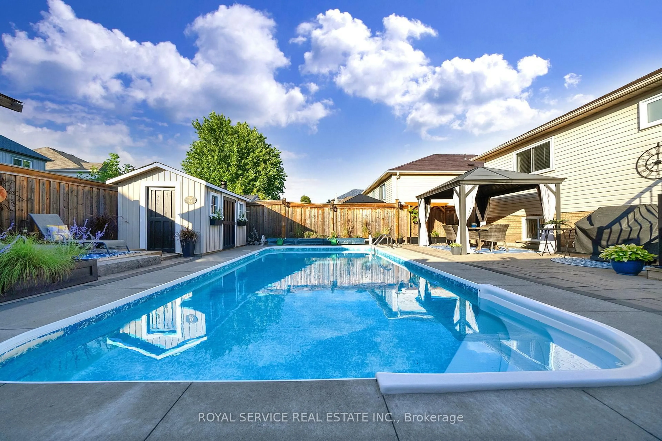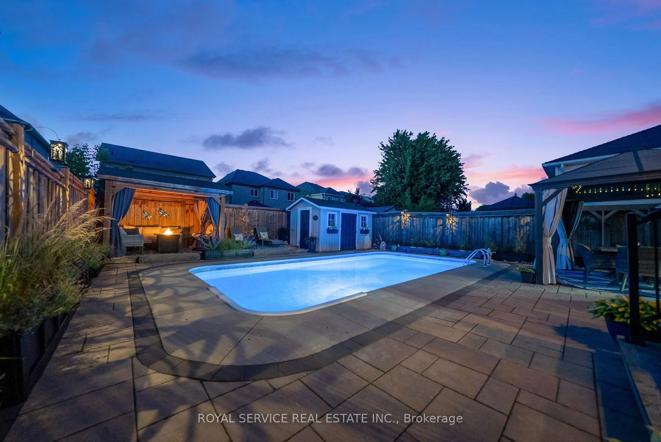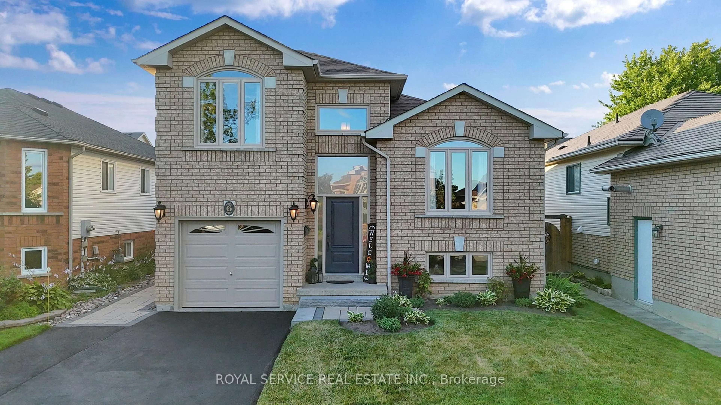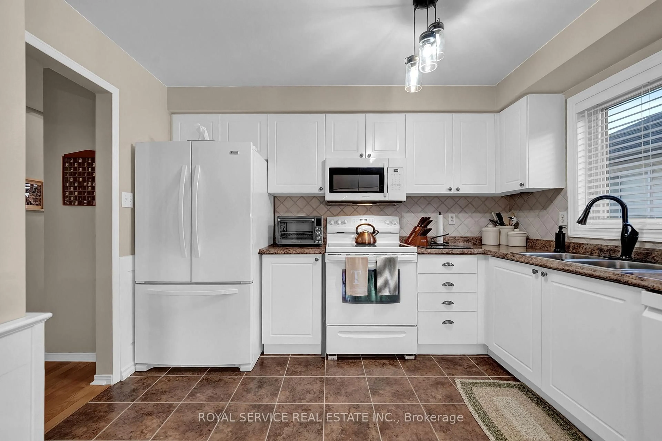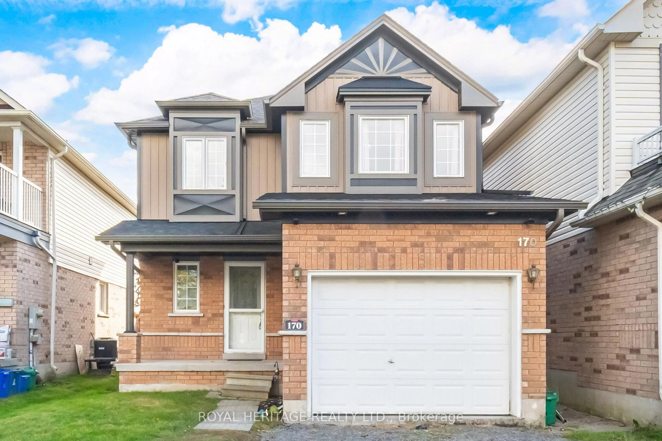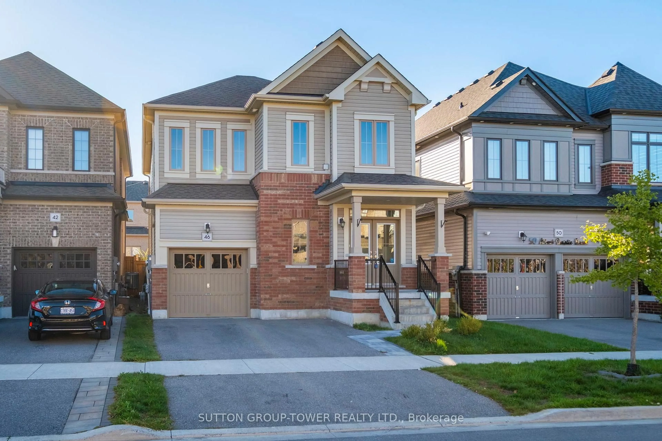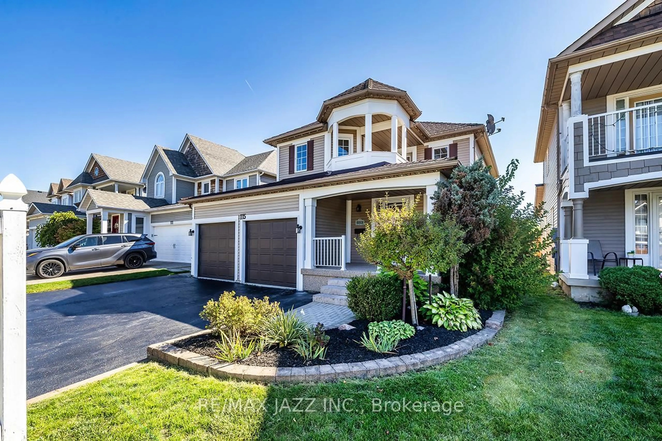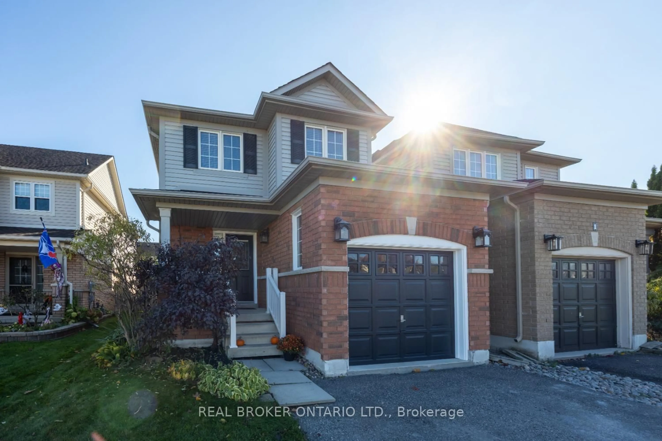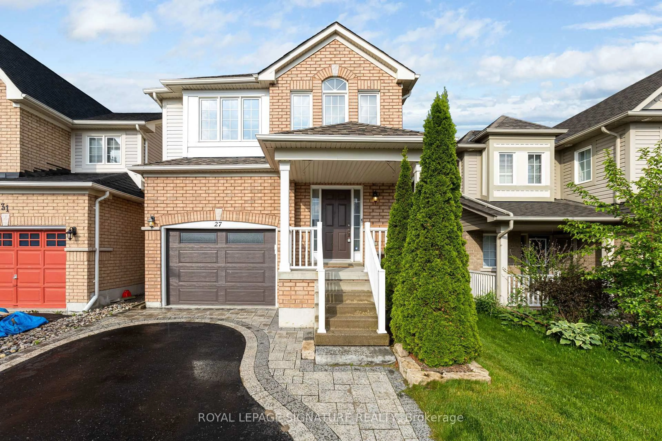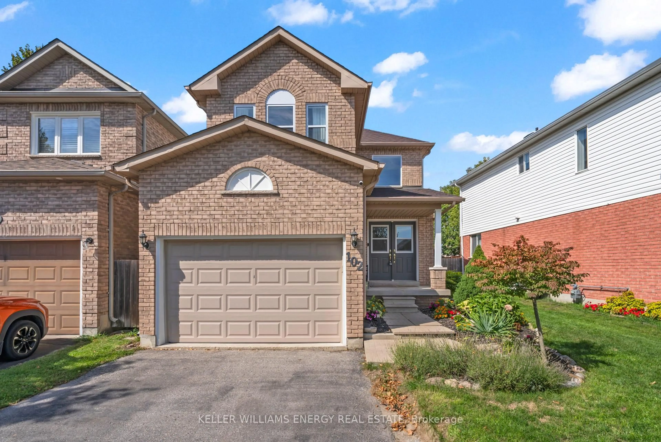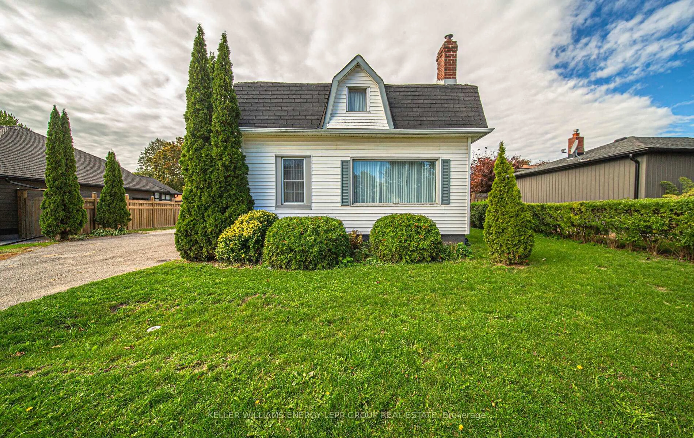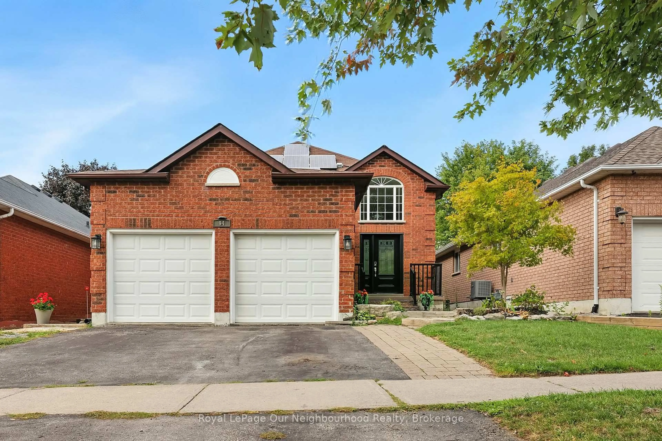6 Goodwin Ave, Clarington, Ontario L1C 4Z4
Contact us about this property
Highlights
Estimated valueThis is the price Wahi expects this property to sell for.
The calculation is powered by our Instant Home Value Estimate, which uses current market and property price trends to estimate your home’s value with a 90% accuracy rate.Not available
Price/Sqft$969/sqft
Monthly cost
Open Calculator
Description
Welcome to 6 Goodwin Avenue, a beautifully maintained raised bungalow with a rare loft level, 1,966 sq ft living space (1,100 sq ft above grade plus 866 sq ft below) & a resort-style backyard ready to be enjoyed for seasons of hosting, lounging & making memories. This original-owner, non-smoker home has been lovingly cared for since day one.The main floor offers bright, open living with a welcoming front living room & an easy flow to the dining area a kitchen. Large windows fill the home with natural light, creating a warm & comfortable atmosphere throughout. The bonus loft level adds valuable extra living space & works perfectly as a family room, home office, playroom or optional future 4th bedroom.Two comfortable bedrooms are located on the main floor, including the primary with semi-ensuite access. The lower level feels unexpectedly bright thanks to oversized above-grade windows. This finished space includes a spacious rec room with a cozy gas fireplace, a third bedroom, a full five-piece bathroom with double sinks, plus a generous storage room & a separate utility/laundry room.The backyard is a true showstopper. Designed for relaxation & entertaining, it includes an inground pool with lighting for evening swims, full hardscaping with no grass to maintain, two covered seating areas, a dedicated lounging deck, a fire-feature zone & a charming pool shed. It is private, low-maintenance & beautiful from morning to night. Additional features include a built-in garage with parking for 5 vehicles, landscaped front gardens, excellent natural light on both levels & a desirable Bowmanville location close to schools, parks, amenities & commuter routes. A rare blend of lifestyle, comfort & long-term care. This is a home you will feel proud to own. A fantastic location, just minutes to shops, restaurants, the hospital, schools, major commuter highways & all the day-to-day amenities you want & need. View the virtual tour a schedule your personal viewing today!
Property Details
Interior
Features
Main Floor
Foyer
7.48 x 7.2Ceramic Floor / Vaulted Ceiling
Living
11.6 x 12.7hardwood floor / Large Window / O/Looks Frontyard
Kitchen
11.4 x 7.9Ceramic Floor / Double Sink / Combined W/Dining
Dining
8.96 x 7.35W/O To Deck / O/Looks Pool / Combined W/Kitchen
Exterior
Features
Parking
Garage spaces 1
Garage type Built-In
Other parking spaces 4
Total parking spaces 5
Property History
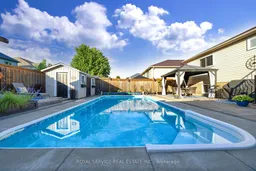 43
43