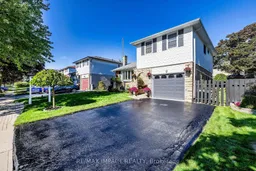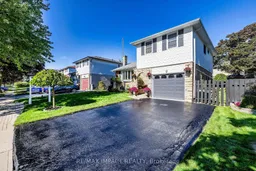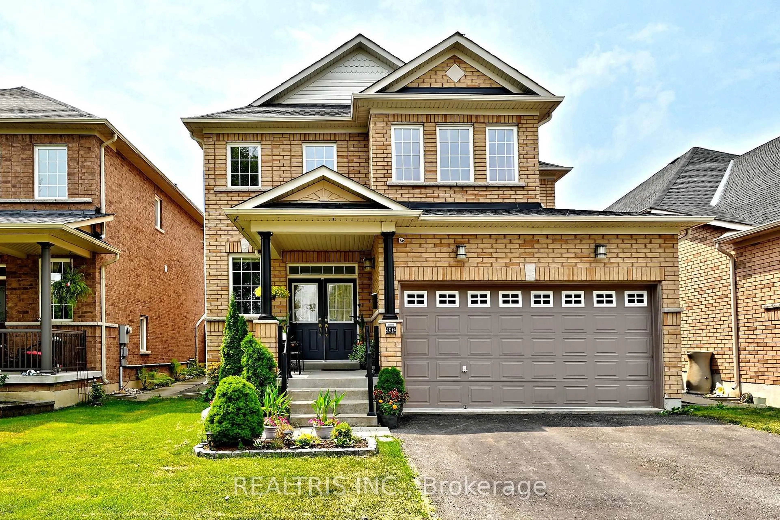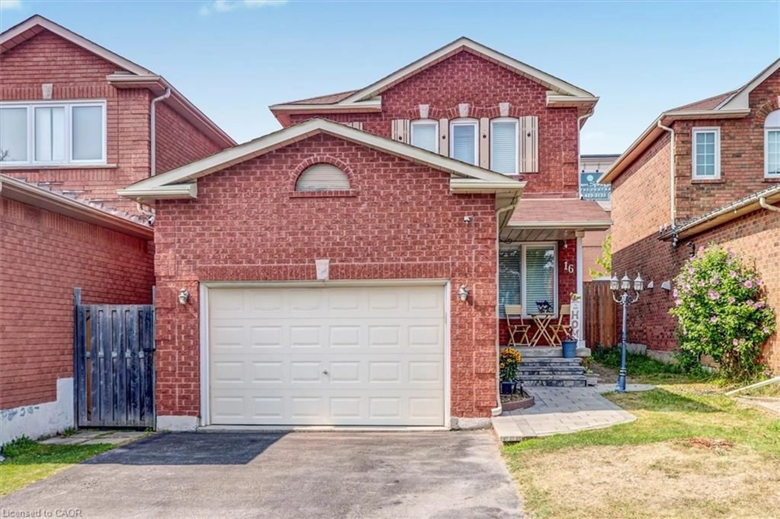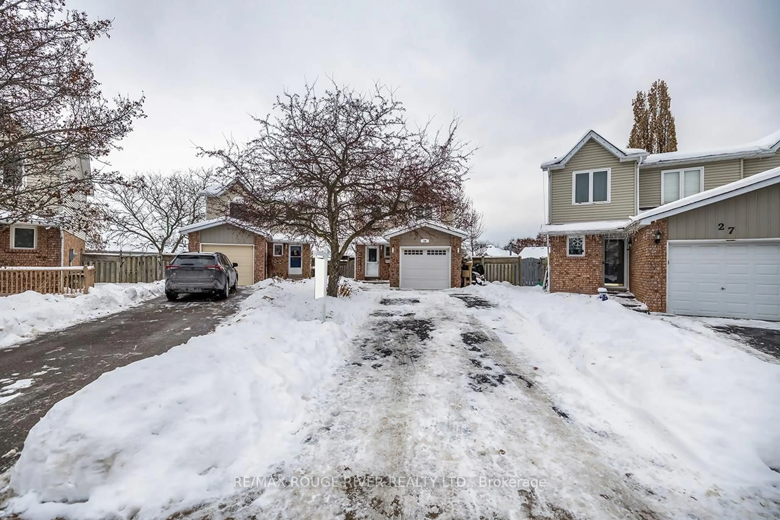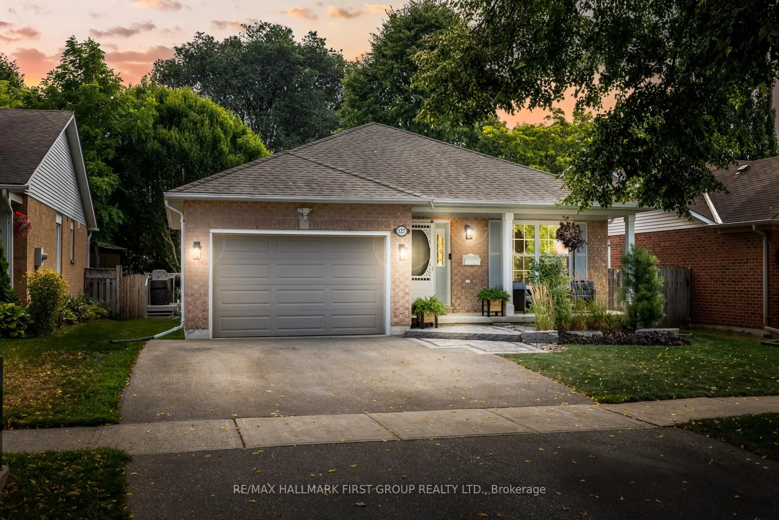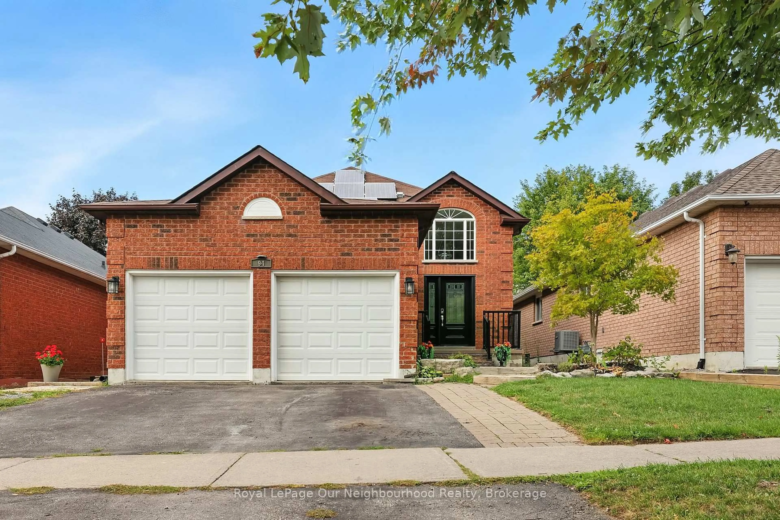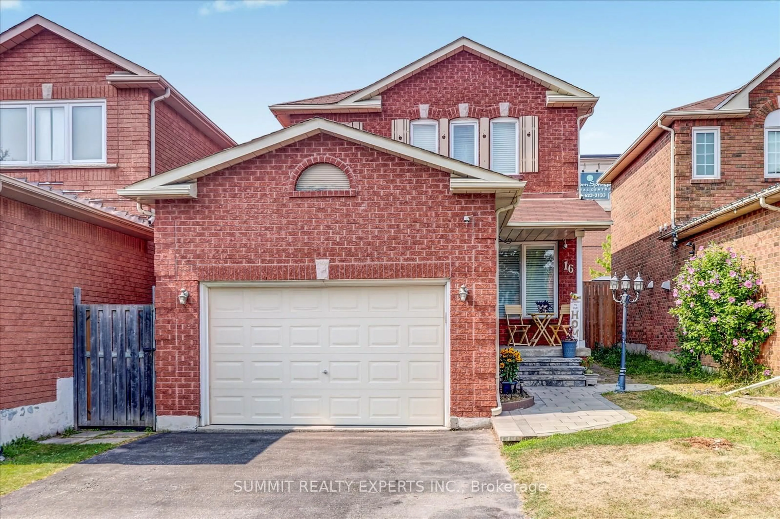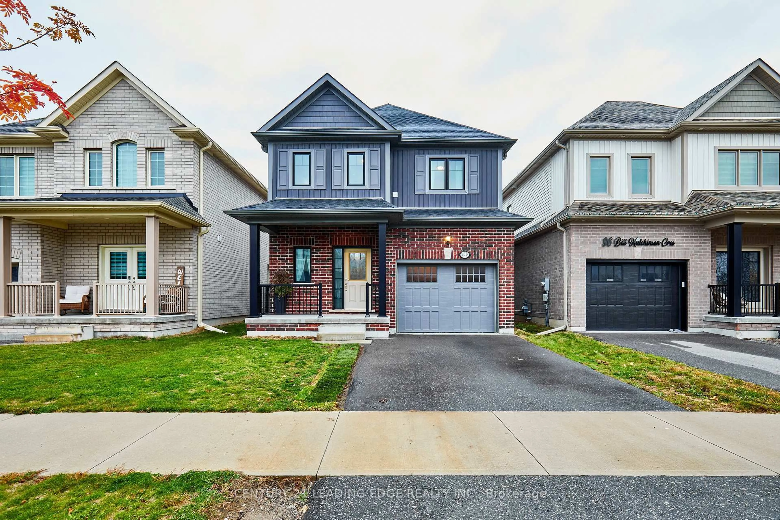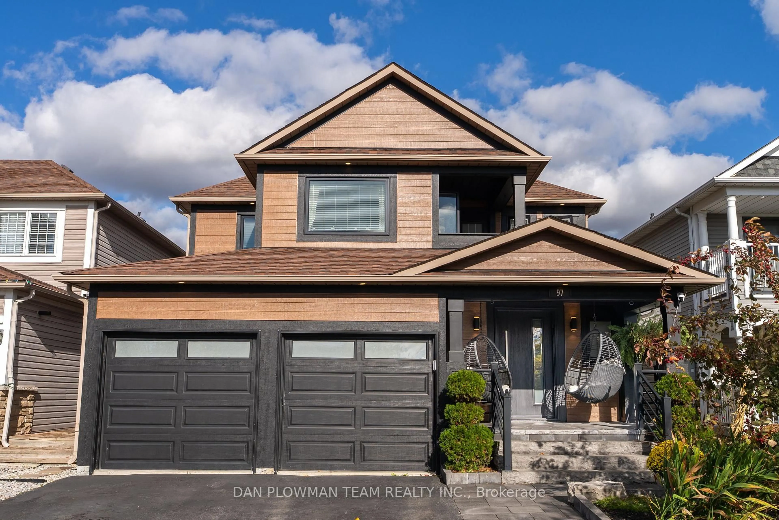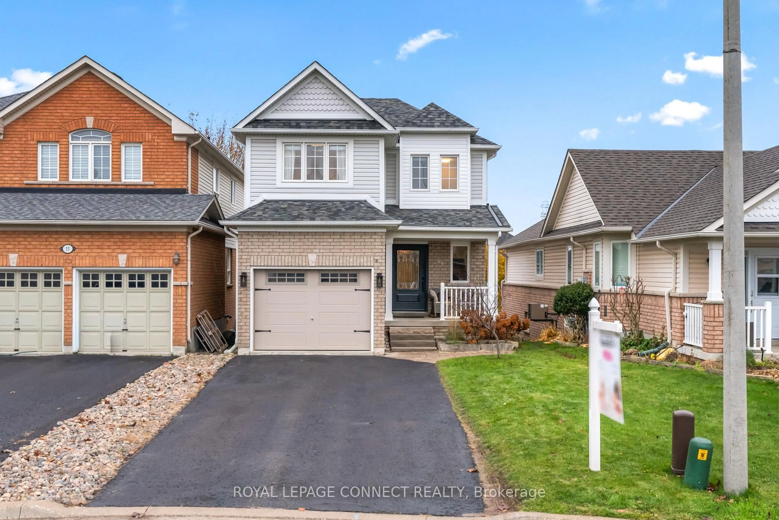Offered for the first time since new! This timeless 5-level side-split is tucked away on a quiet street with mature trees in a desired and family-friendly Bowmanville neighbourhood. This lovingly cared-for home boasts 3 bedrooms upstairs, plus 2 versatile rooms perfect for work, wellness, or guests. The spacious layout provides ample storage, while the freshly painted interior and new flooring in the upstairs bedrooms add a fresh touch. The cozy kitchen and dining area open to a walk-out, leading to a lush, landscaped backyard designed for gardeners and entertainers alike, complete with deck and patio seating areas. The finished lower level features a warm and inviting rec room with fireplace, ideal for family gatherings and holidays. Efficient electric comfort: Baseboards + Ductless Heat-Pump with A/C deliver individual zoned heating, quiet cooling, no furnace maintenance, no duct cleaning, and no costly gas bills-a simple, low-maintenance system Buyers love. Located close to schools, parks, amenities, and just minutes to Hwy 401, perfect for commuters. Lots of Updates through the years, see full List attached. This solid home offers comfort, convenience, and endless potential! Quick Closing available!
Inclusions: All Appliances
