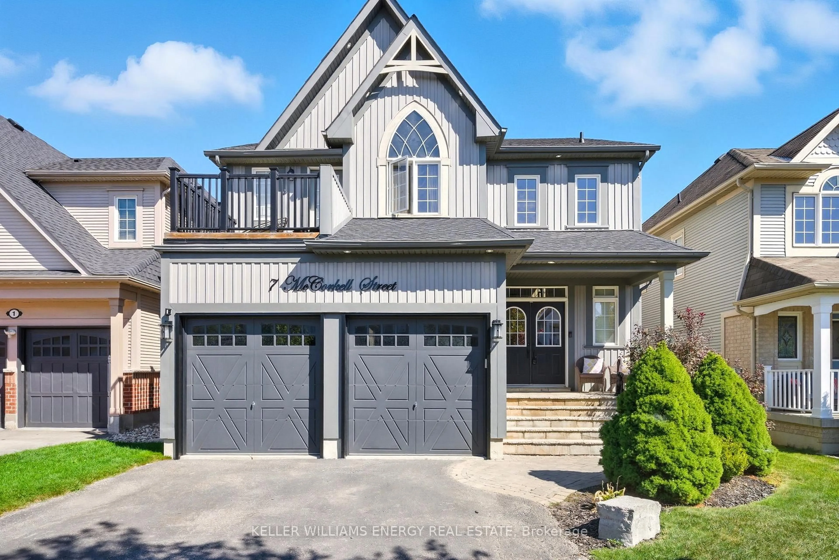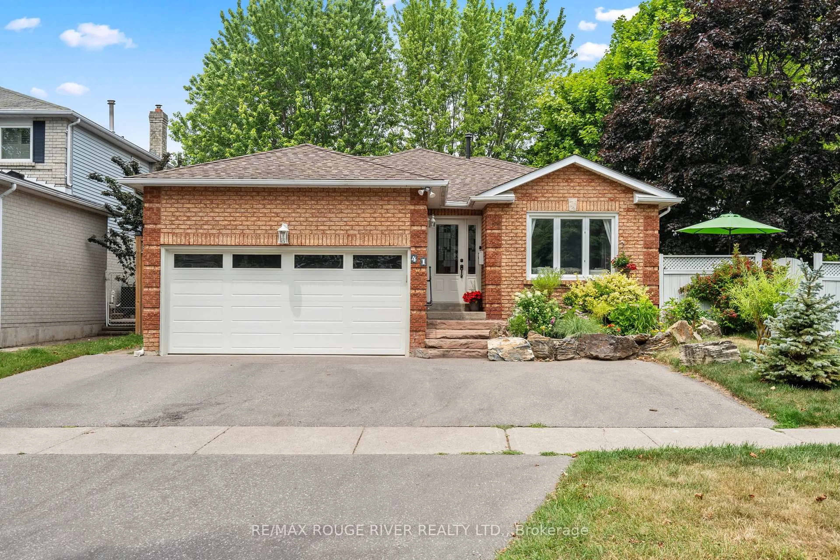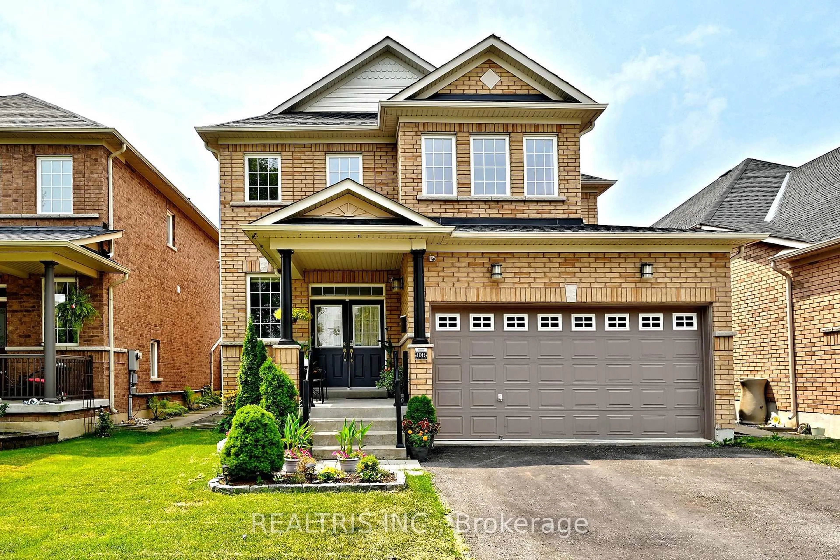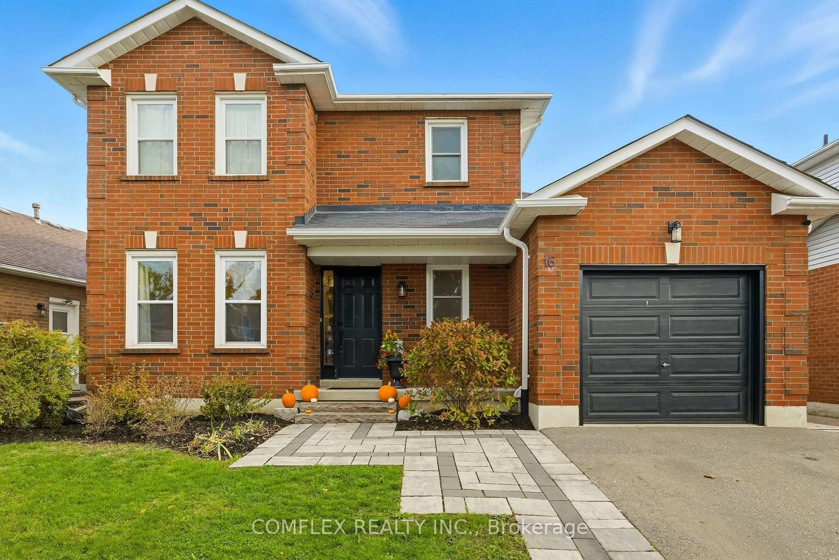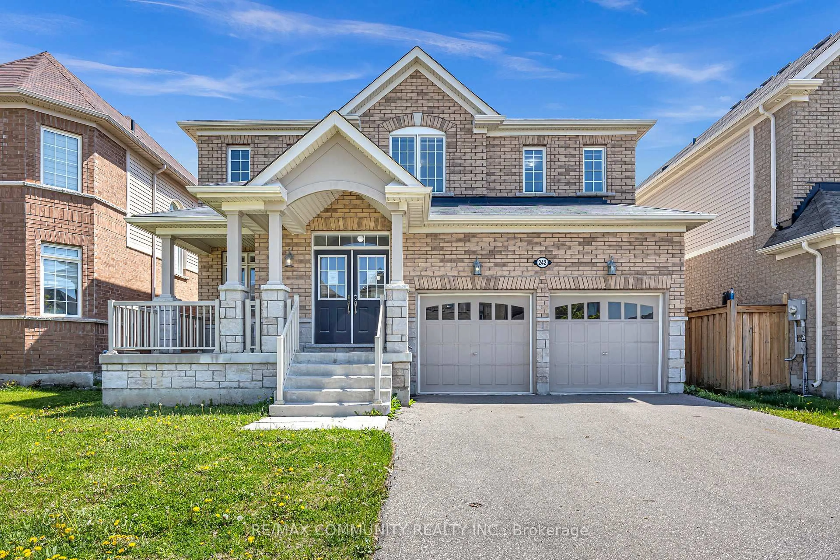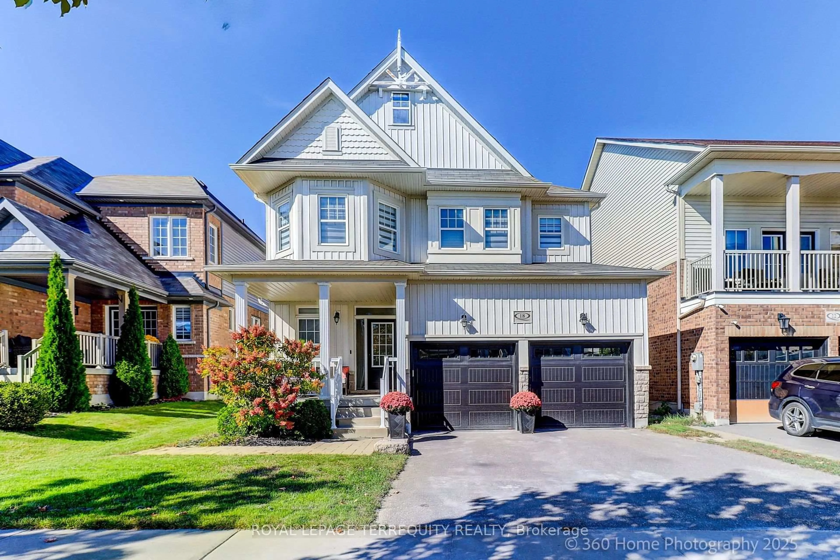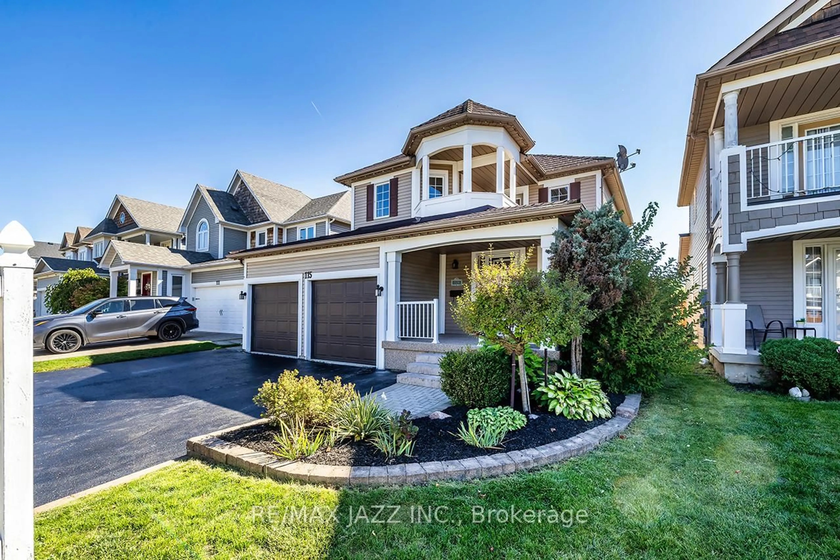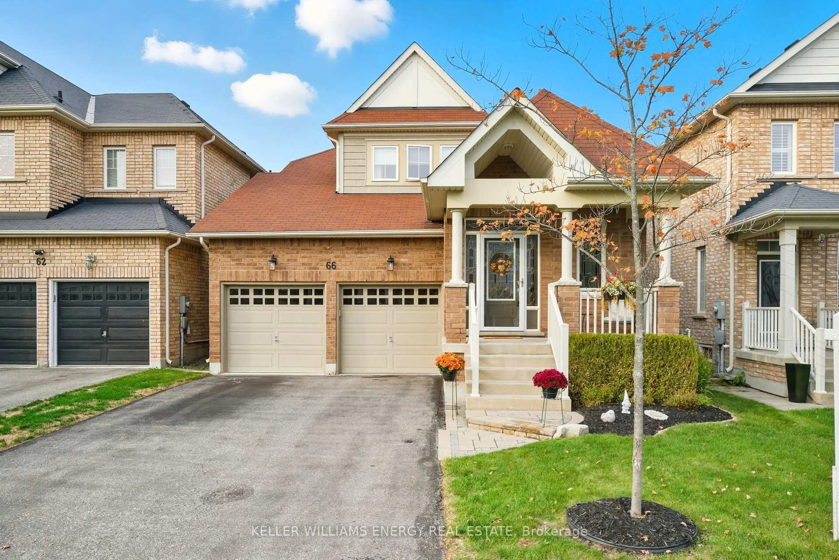Welcome Home! Nestled In The Orchard West/East Subdivision, Fully Completed and Quiet Neighbourhood! *This Six Years New Detached House Will Be Ideal For The Growing Family. *Featuring 2057 Sq Ft Of Functional And Efficient Layout, Open Concept Living And Dining Room Design. 9 Ft Ceiling Main Floor. *Upgraded Kitchen With Custom Built Pantry With Ample Storage, Stainless Steel Appliances And Breakfast Bar. *Breakfast Area Walk-out To Huge Deck And Sunny South Facing Backyard. Combined With The Family Room, Perfect For Entertainment And Family Gathering. *Four Spacious Bedrooms On Second Floor, Primary Bedroom With 4-pc Ensuite, Oval Corner Tub and Walk-in Closet. *Walking Distance To The Nearby Northglen Neighhourhood Park And Community. *Close To All Amenities, Easy Access To Highways 407 And 401, Shopping Centers And School. *Sweet Home Not To Be Missed! **Photos Are Virtually Staged For Reference only.
Inclusions: Stainless Steel: Fridge, Stove, Dishwasher, Rangehood, Microwave, Front load Washer and Dryer. Electric Light Fixtures, Window Coverings, Furnace, HRV and Central Air Conditioning
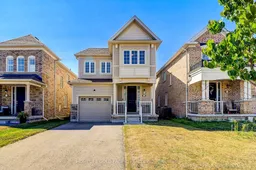 20
20

