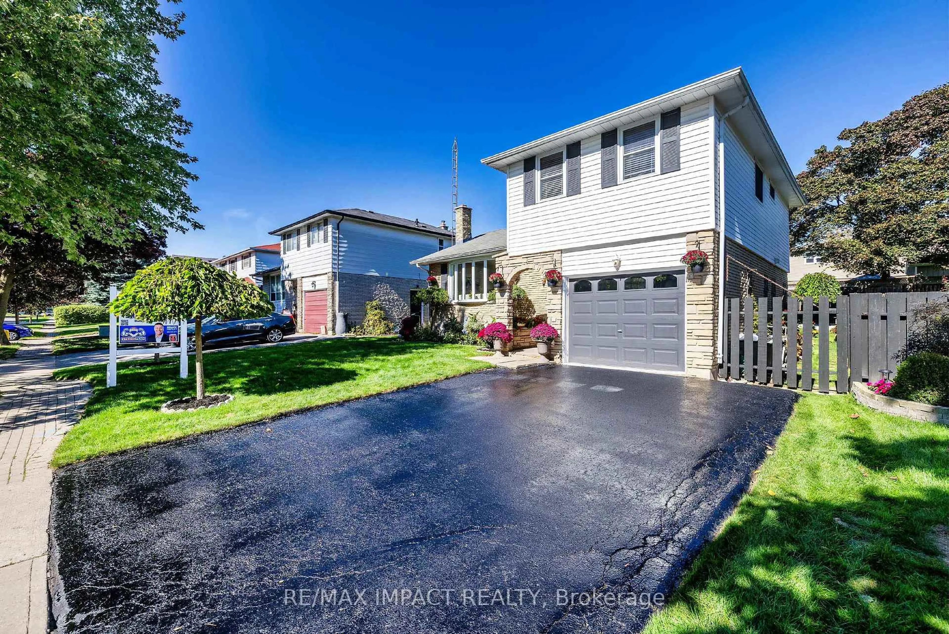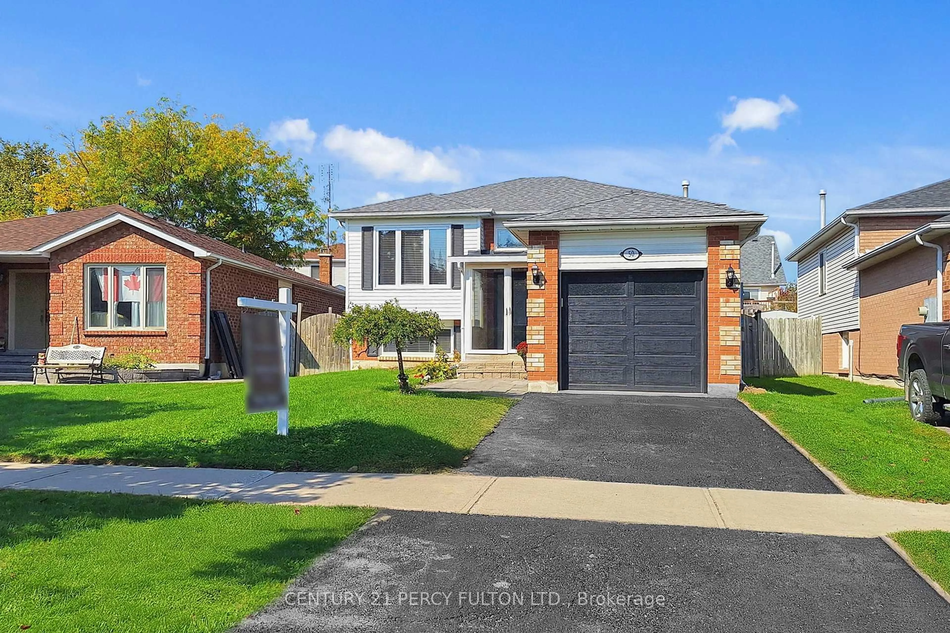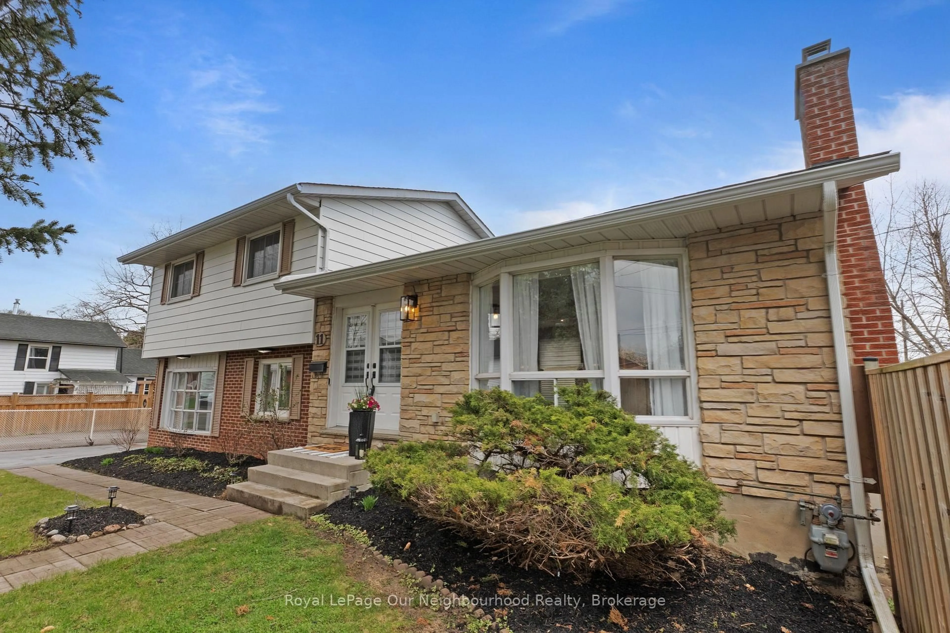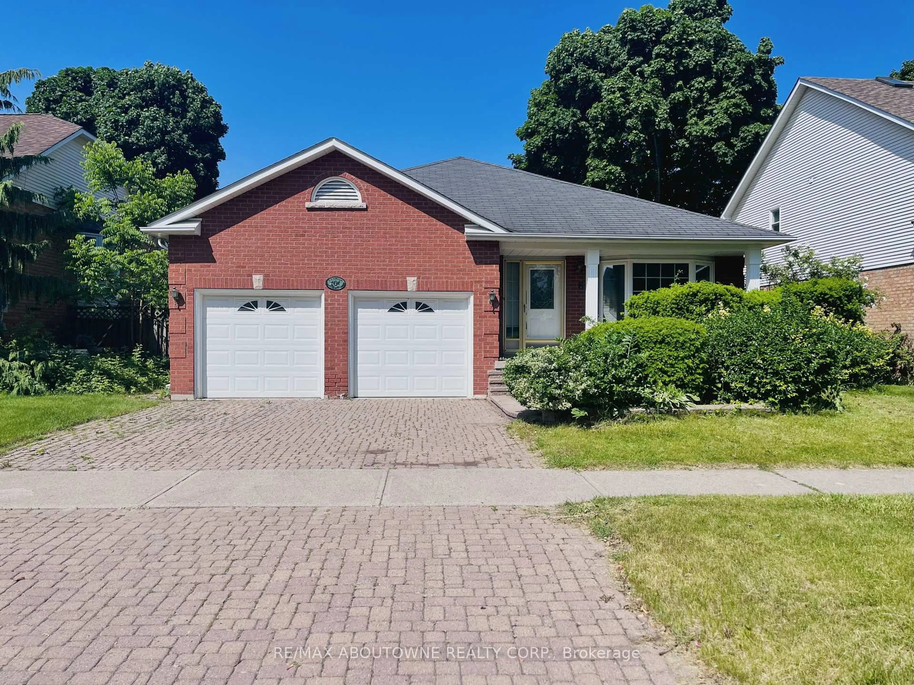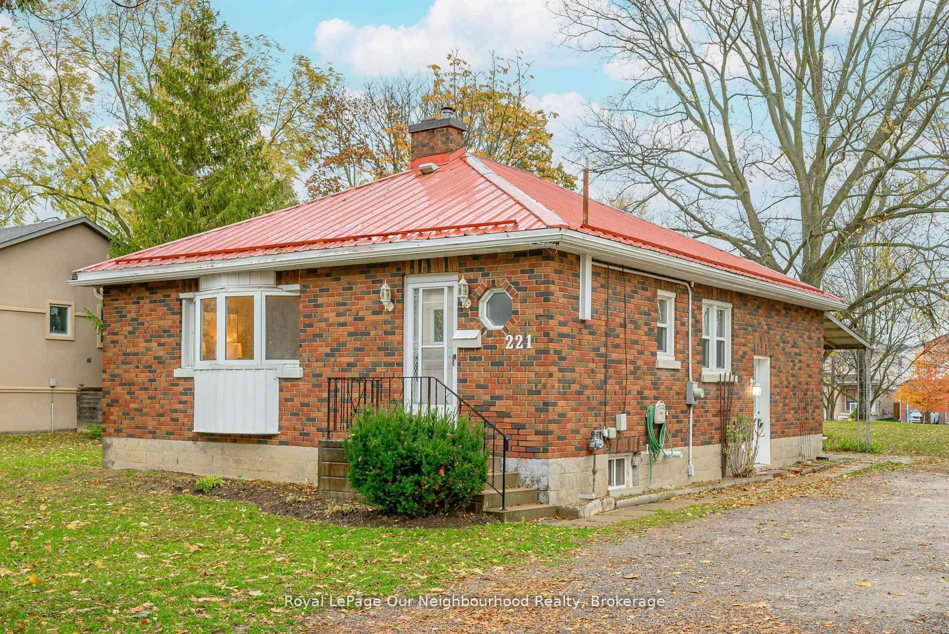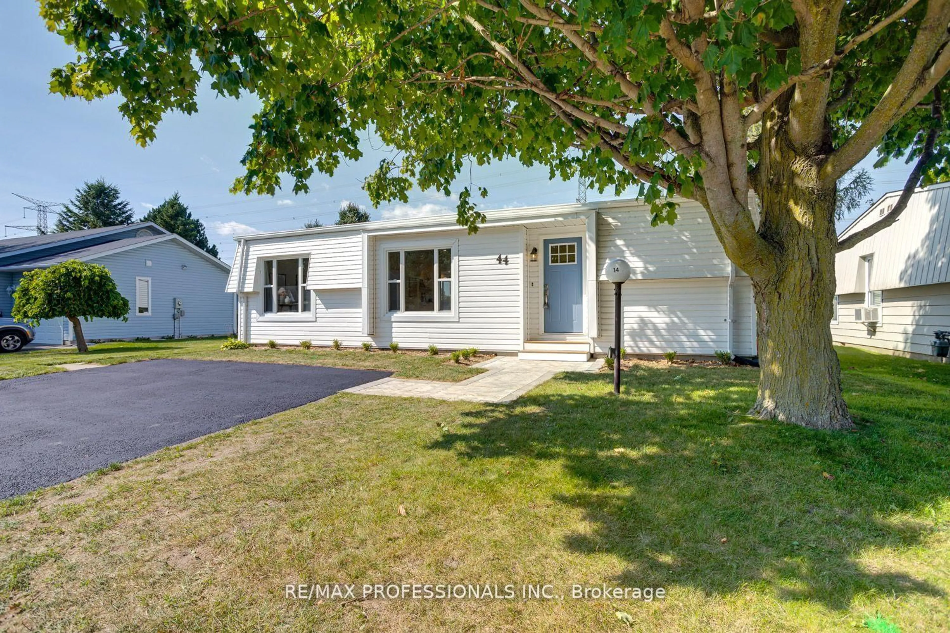Welcome To Your Private Retreat in Sought After Adult Gated Community of Wilmot Creek. This Beautifully Maintained Bungalow Offers Peaceful Living Surrounded by Nature. Step Into a Bright, Open Concept Living Space With Large Windows That Invite in Natural Light And Offer Stunning Views of The Protected Greenspace Behind The Home. Whether You're Enjoying Your Morning Coffee On The Back Deck Listening To The Sounds of Nature, Or Watching The Seasons Change From Your Cozy Living Room, You'll Appreciate The Quaint Serenity That This Property Can Offer. This Home Features Engineered Hardwood, 2 Spacious Bedrooms, Den, Eat In Kitchen With A Pantry, Plenty of Storage and Counter Space, Garage Access Utility Room, Attached Garage, Generous Deck, Gazebo, Pond, Beautiful Gardens And Landscaping, Garden Shed, Large Front Porch And A High ~5 ft Cement Floor Crawl Space. Move In Ready. Enjoy All This Pet Friendly Community Has to Offer. Monthly Maintenance Fee $1200 Allows Use of All Facilities, And Include On Site Private Golf Course, 2 Heated Salt Water Pools, Billiards, Darts, Shuffleboard, Gym, Tennis/Pickleball Courts, And So Much More.
Inclusions: All Electric Light Fixtures, Window Treatments, Fridge, Stove, BI Dishwasher, Front Load Washer and Dryer, Fridge in Garage, Gazebo, Garden Shed
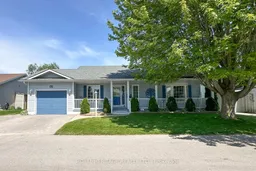 43
43

