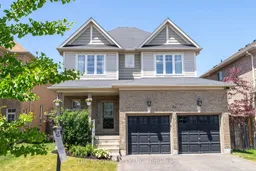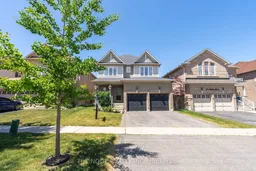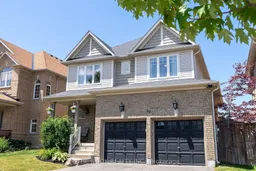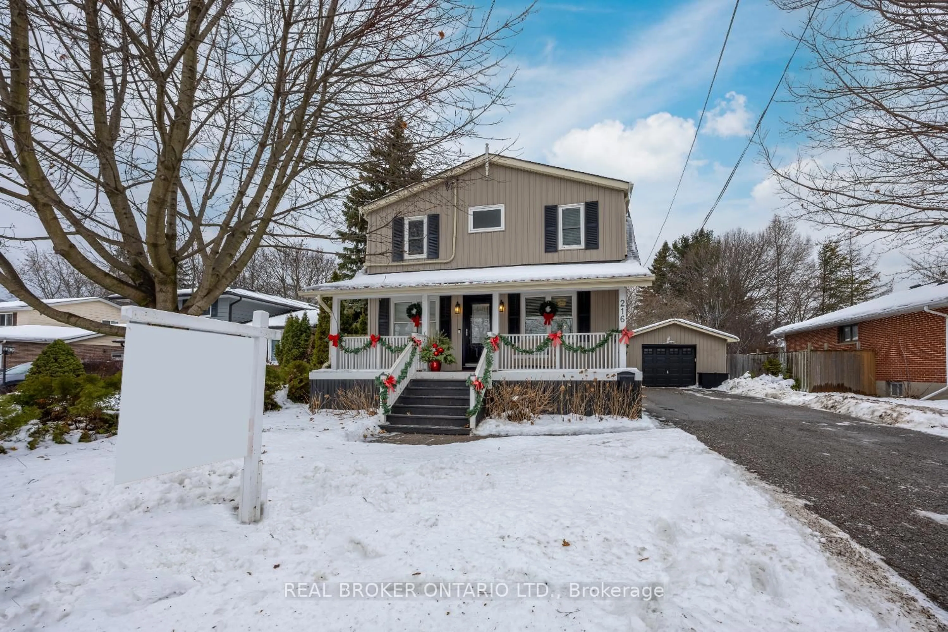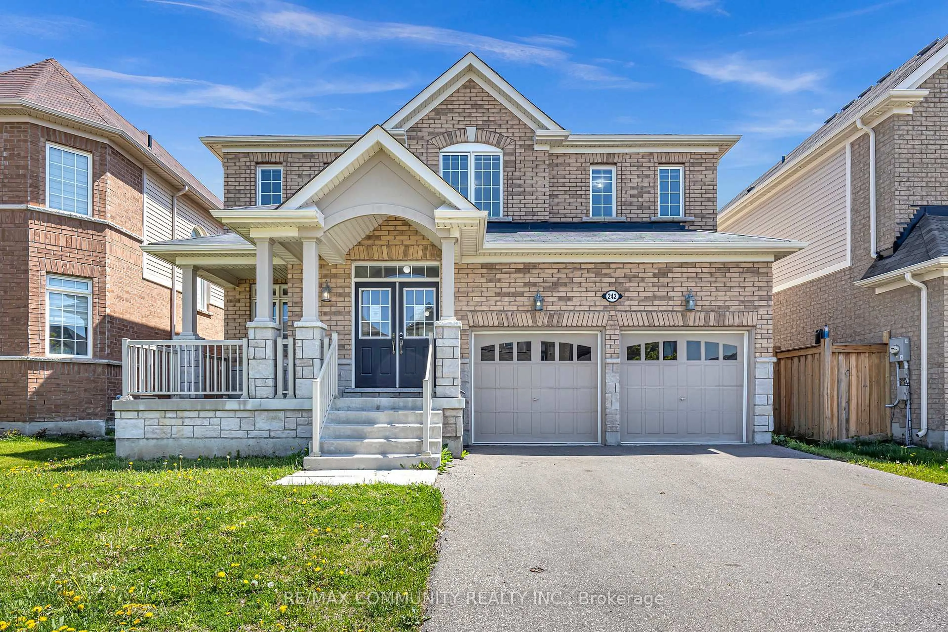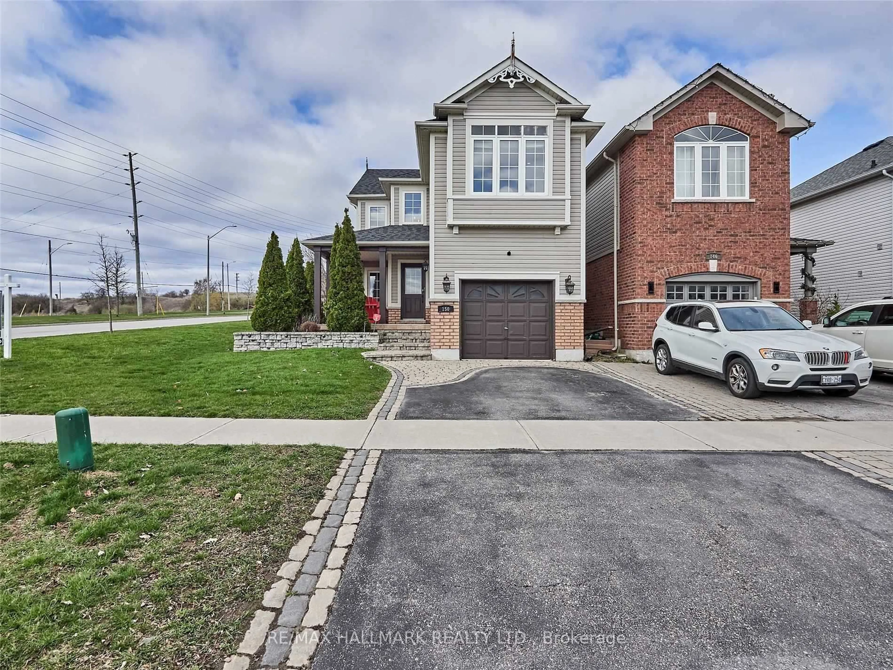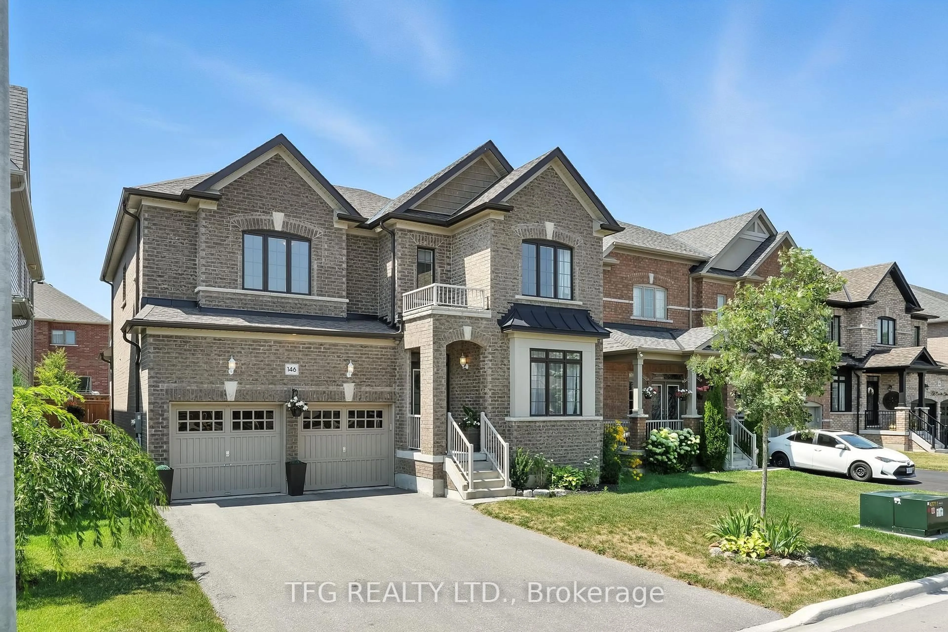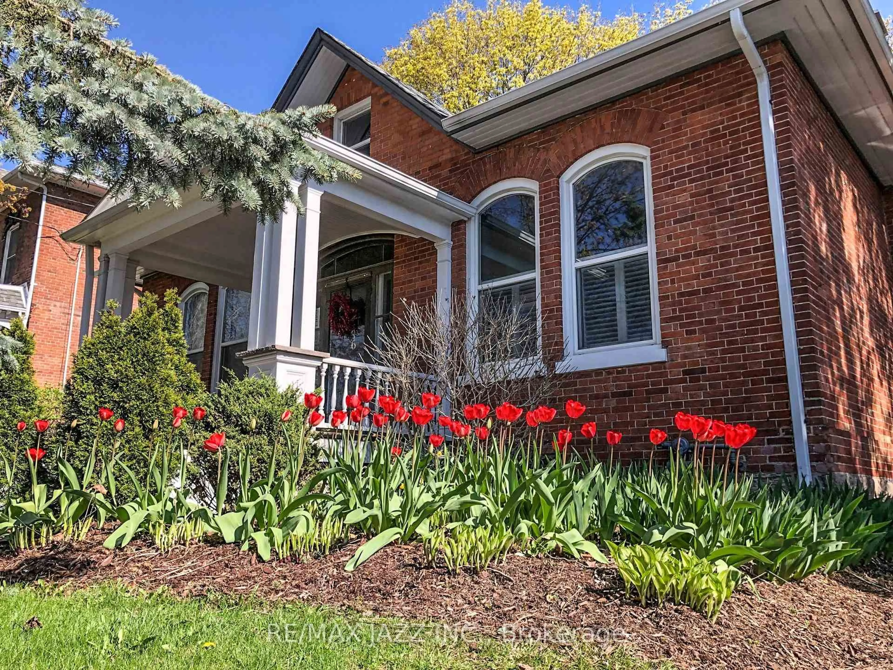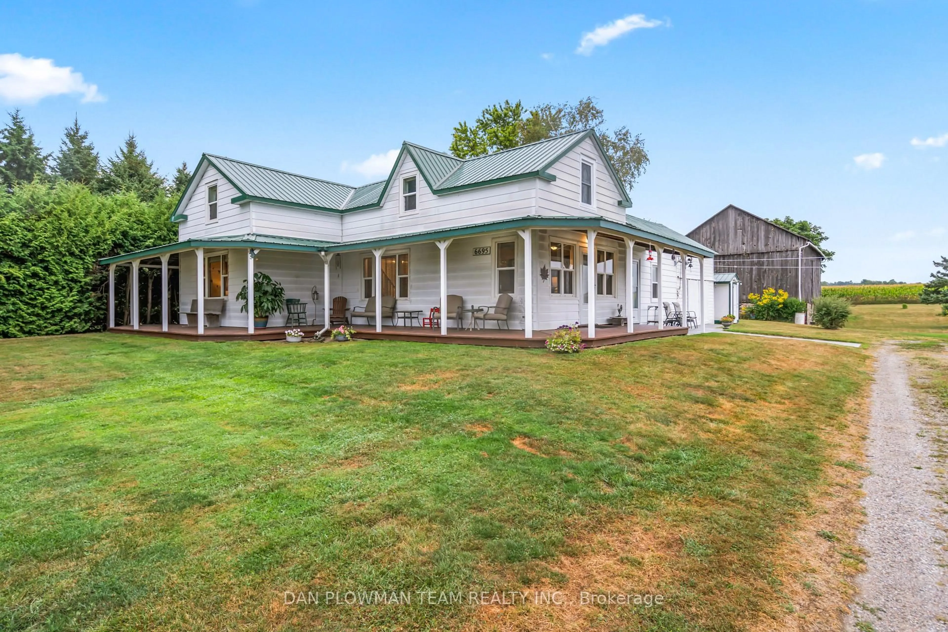Stylish, Spacious & Ready for You! This beautifully maintained 3+1 bedroom, 4-bathroom detached home sits on a premium 40' lot in one of Bowmanville's most desirable, family-focused neighbourhoods. Thoughtfully designed for modern living, the bright and airy layout offers room to grow, gather, and unwind. The main floor boasts 9' ceilings, an open-concept living space with a cozy gas fireplace, and a dining room enhanced by custom wall details. The kitchen features generous counter space and clever storage perfect for meal prep and busy family life. Upstairs, you'll find three generously sized bedrooms, including a serene primary suite with a walk-in closet and private ensuite. The upper level also features a convenient laundry room and a flexible loft space perfect for a home office, play area, or quiet retreat. The finished basement extends your living space with a large rec room, a flexible additional room (great as a fourth bedroom, guest room, or office), a cold cellar, and a 2-piece bath with rough-in for a future shower. Step outside to enjoy the fully fenced backyard with a spacious deck ideal for entertaining or relaxing while the kids play. The double garage and wide driveway provide ample parking and storage. Just minutes from excellent schools, parks, shops, restaurants, and Hwy 401, this move-in-ready home is the full package for families looking to settle in a vibrant, convenient community.
Inclusions: Fridge, stove, dishwasher, microwave, washer and dryer, all light fixtures, window blinds, curtain rods (curtains excluded), smart light switches, Nest thermostat, garage door openers, TV wall mounts (basement x2, bedrooms x3, living room), house alarm system (as is).
