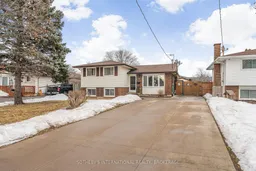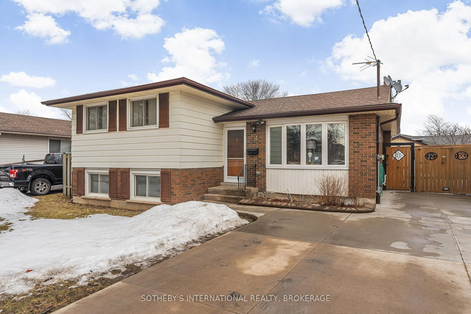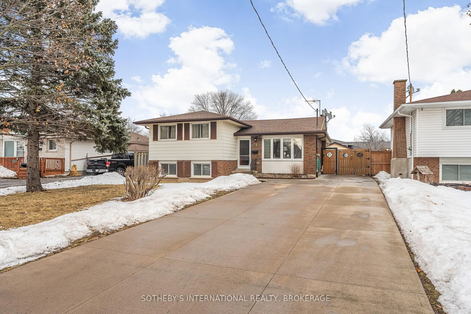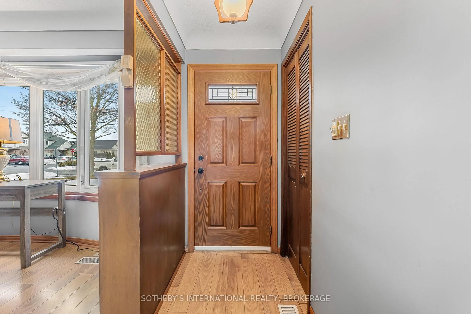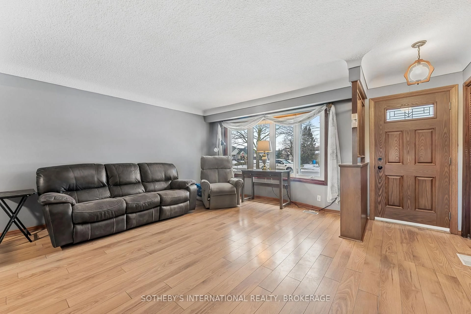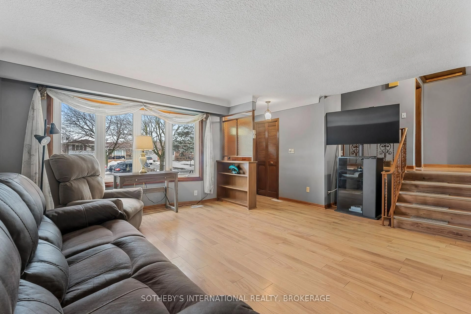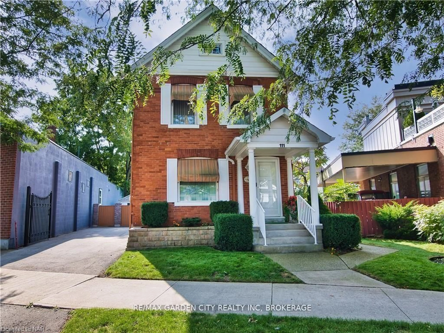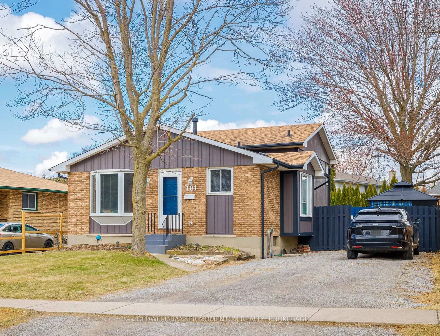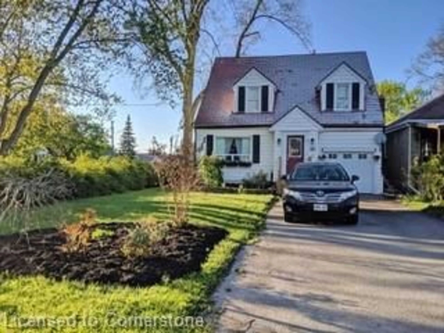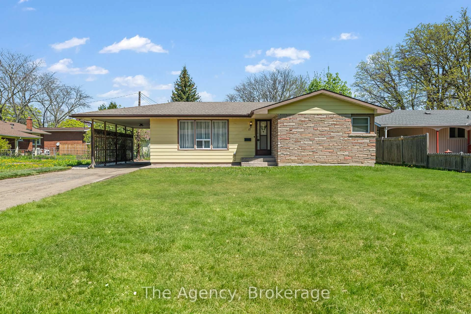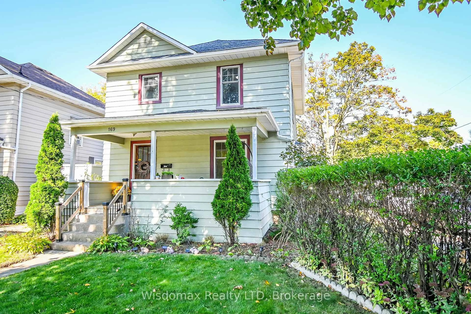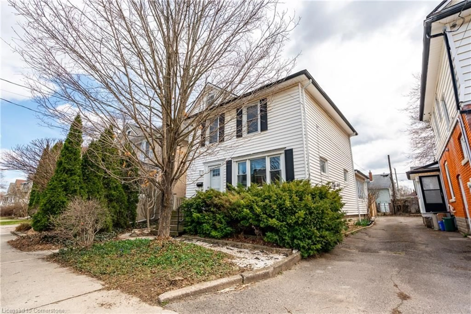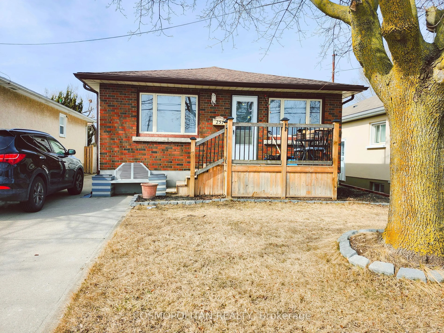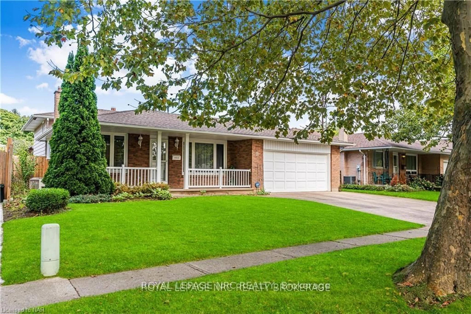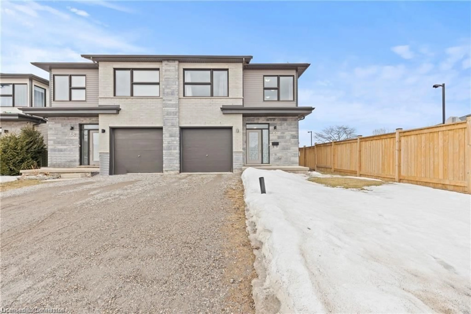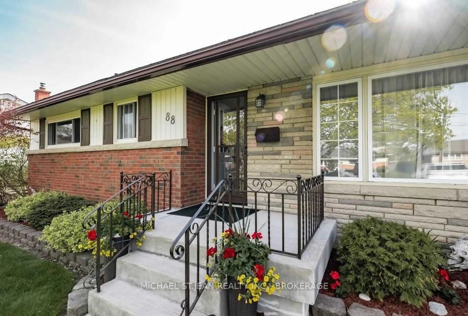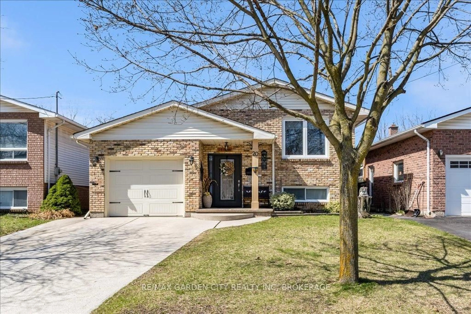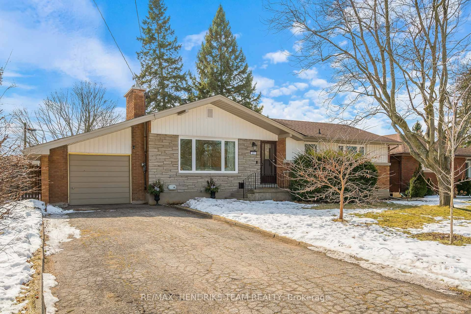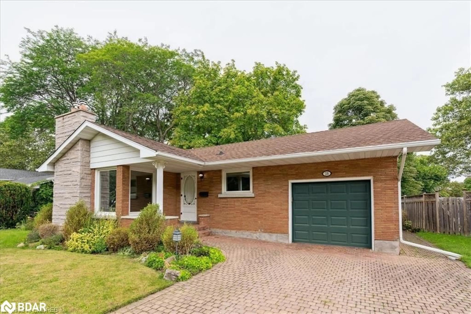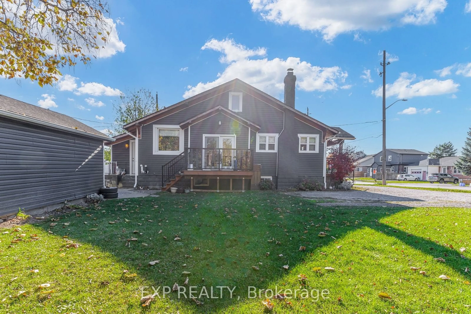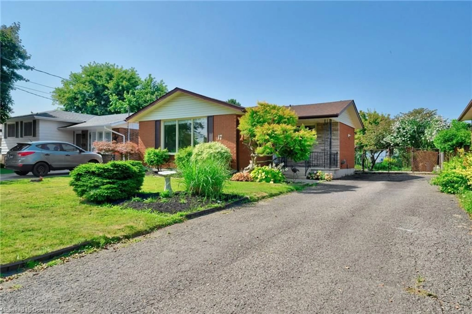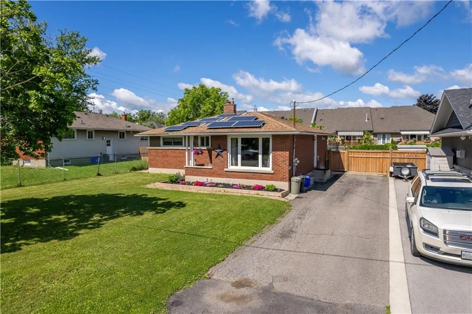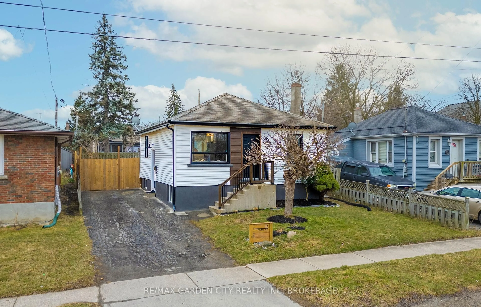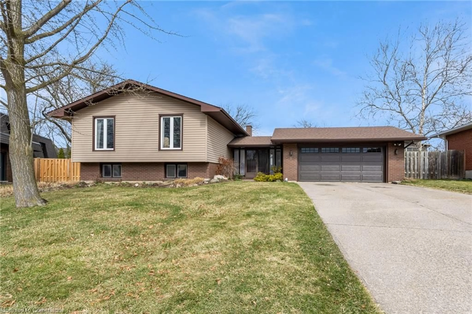4 Huntley Cres, St. Catharines, Ontario L2M 6E6
Contact us about this property
Highlights
Estimated ValueThis is the price Wahi expects this property to sell for.
The calculation is powered by our Instant Home Value Estimate, which uses current market and property price trends to estimate your home’s value with a 90% accuracy rate.Not available
Price/Sqft$511/sqft
Est. Mortgage$2,783/mo
Tax Amount (2025)$4,020/yr
Days On Market51 days
Total Days On MarketWahi shows you the total number of days a property has been on market, including days it's been off market then re-listed, as long as it's within 30 days of being off market.70 days
Description
Welcome to 4 Huntley Crescent located in a family-friendly neighbourhood close to all amenities and walking distance to schools. A generous addition brings the total square footage of this solid home to an oversized 1,740 sq. ft. Containing three beds, two baths, an updated kitchen, a considerable recreation room (with gas fireplace), a workshop, a backyard deck with built-in covered barbeque area along with a convenient gazebo, this home is perfect for a larger household or those looking for more living space. An oversized shed (with hydro), a poured concrete drive (3 ft. base) and pathways add to the appeal of this well maintained property. Overall, this well-built home with additional living space (sunroom) is located amongst great neighbours in a desirable neighbourhood.
Property Details
Interior
Features
Main Floor
Foyer
1.32 x 1.27B/I Closet
Living
5.46 x 4.52Carpet Free
Dining
2.96 x 2.56Carpet Free
Kitchen
3.43 x 2.79Quartz Counter / B/I Appliances
Exterior
Features
Parking
Garage spaces -
Garage type -
Total parking spaces 7
Property History
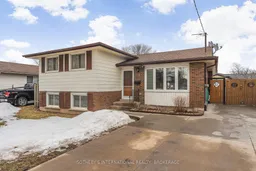 41
41