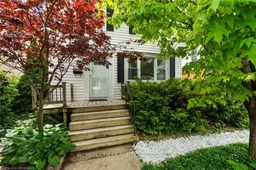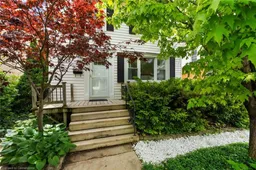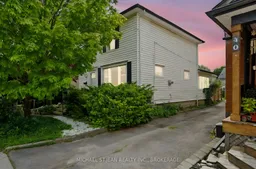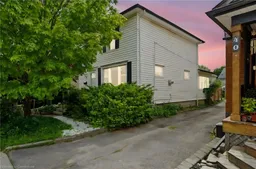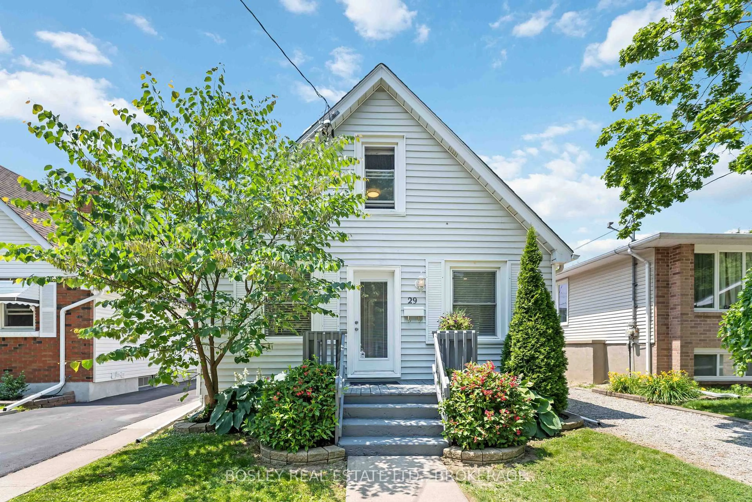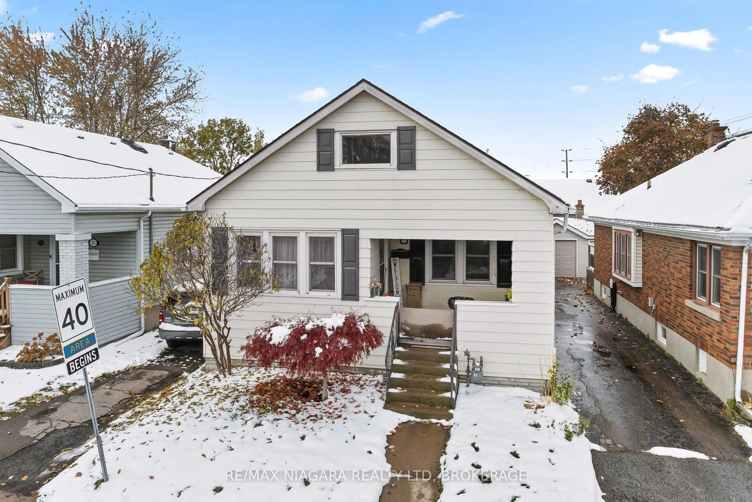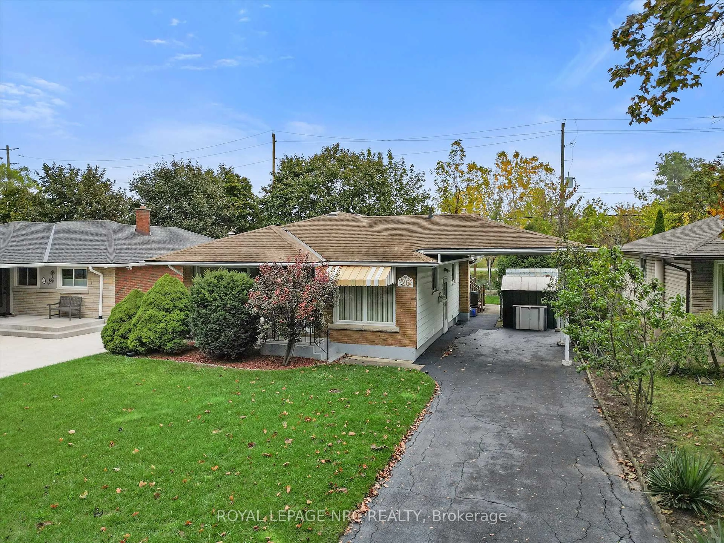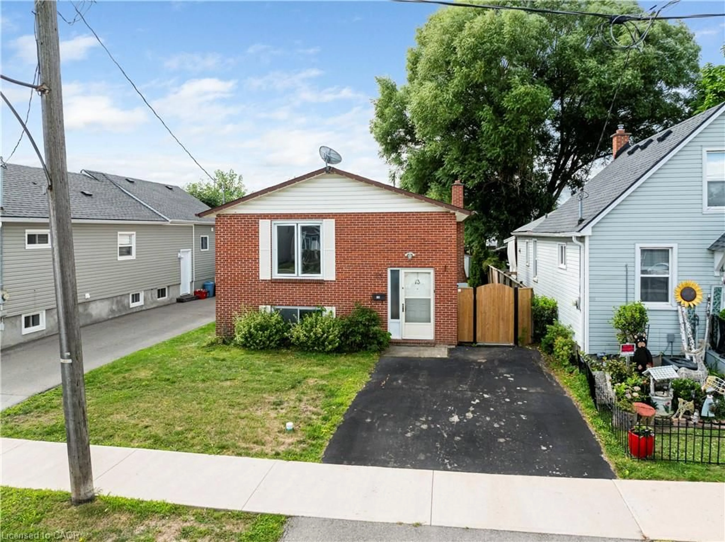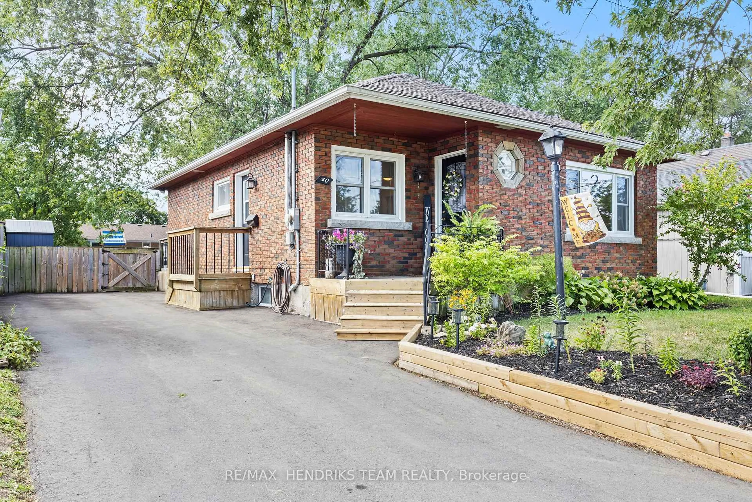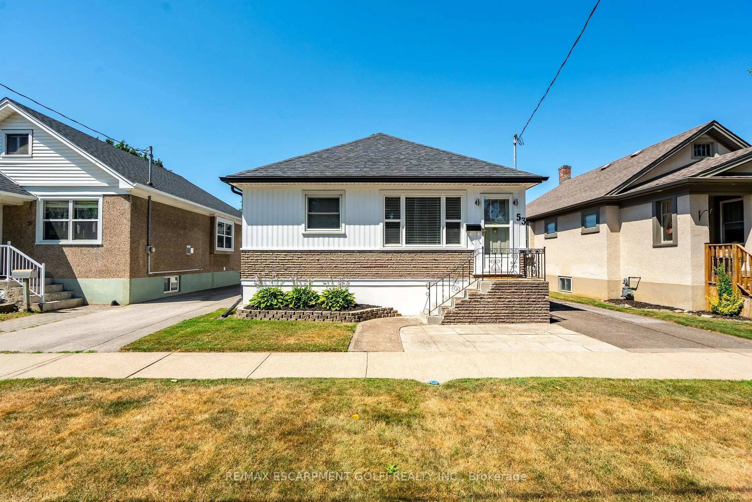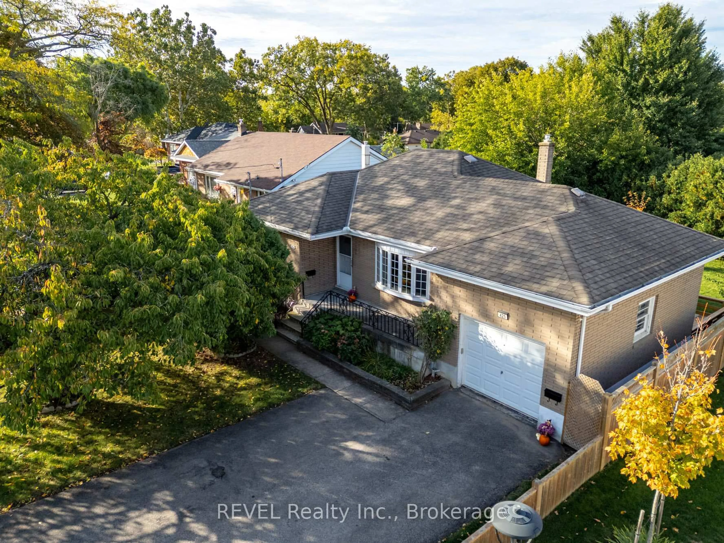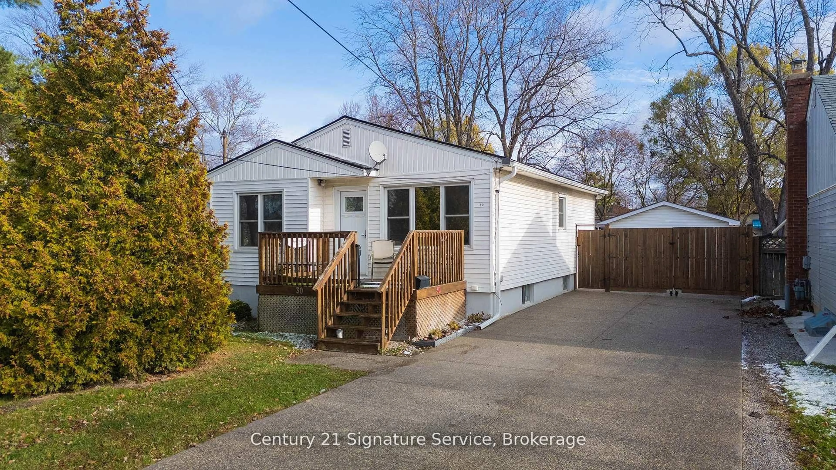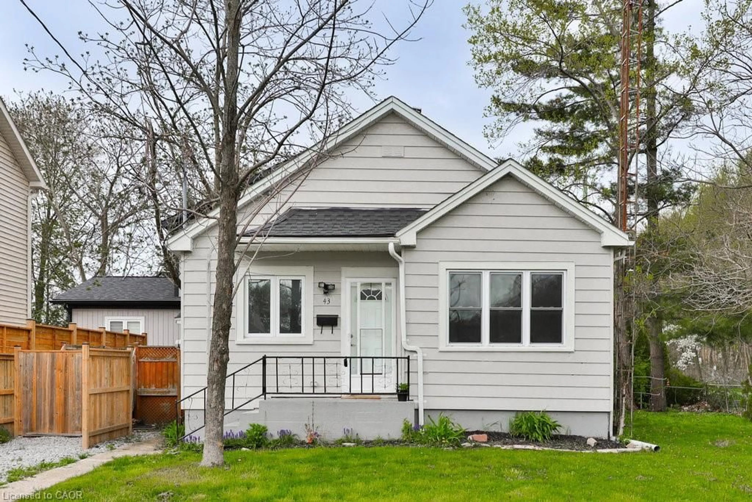Welcome this downtown 3 bed 2bath century home that has been graciously updated while still maintaining its original character and detail. Seamlessly blending original wood trim, baseboards, mouldings, timeless hardwood flooring with newer lighting (pot lights 2021), updated flooring and bathrooms. The entire home has been painted in recent years. A ton of natural light flow through the spacious living room, which is equipped a beautiful stone gas fireplace, ideal for families who enjoy cozying up on the couch together. With dark blue quartz counter tops, updated cabinetry, ss appliances and new durable laminate, the well-appointed kitchen is fantastic for cooking enthusiast. A main floor office/hobby room and a sunlit dining area which features trifold doors that open to the backyard- perfect for outdoor and indoor entertaining complete the well laid out main floor. The second level boasts 3 spacious bedrooms and an updated 5 piece bathroom (2021) with his and her sinks. Outback you'll find a large newer deck (2023) and generously sized backyard with new fencing (2024) that creates a great space for family and friends to gather. The separate entrance to the partially finished basement that is great for storage (some areas are low) that has a recently a finished 3 piece bathroom (2025) adds new level of comfort to the home. The roof is 2019. Close all amenities downtown St. Catharines has to offer, including quick access to the QEW and 406 highway This quiet tucked away sought after neighbourhood, full of mature trees and a historic old town feel is the perfect place to raise a family.
Inclusions: Dishwasher, Dryer, Microwave, Refrigerator, Stove, Washer
