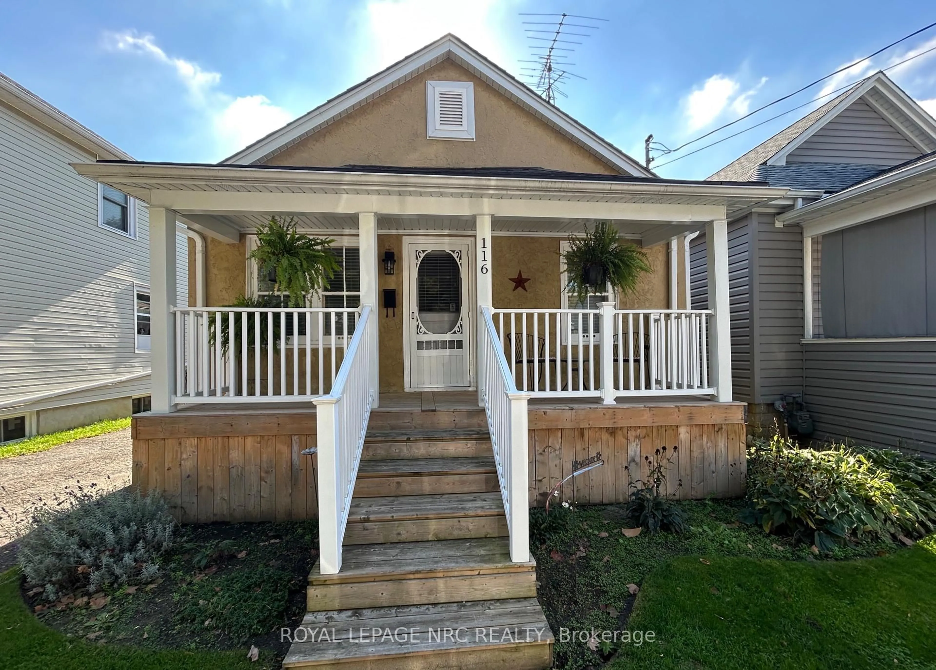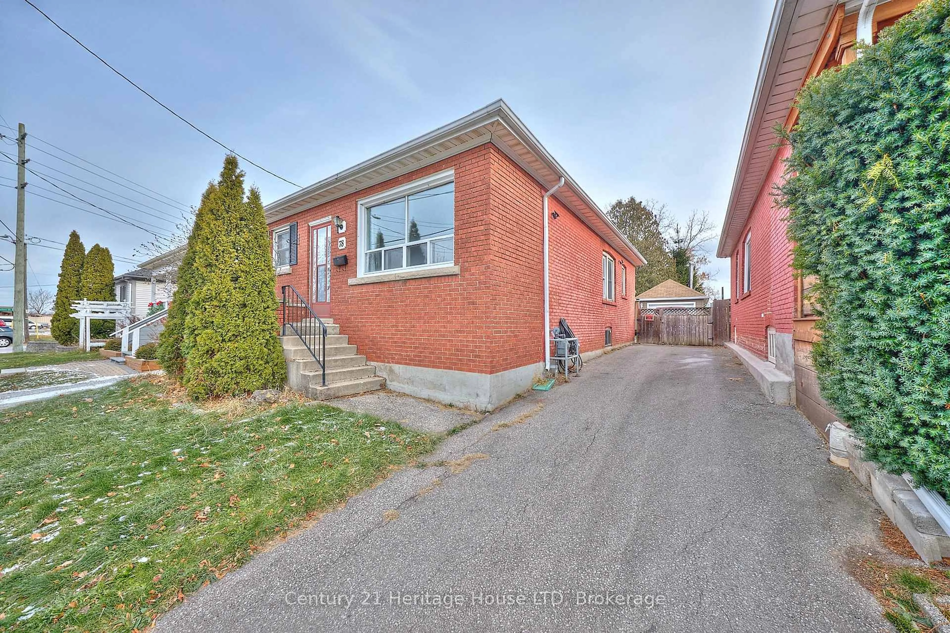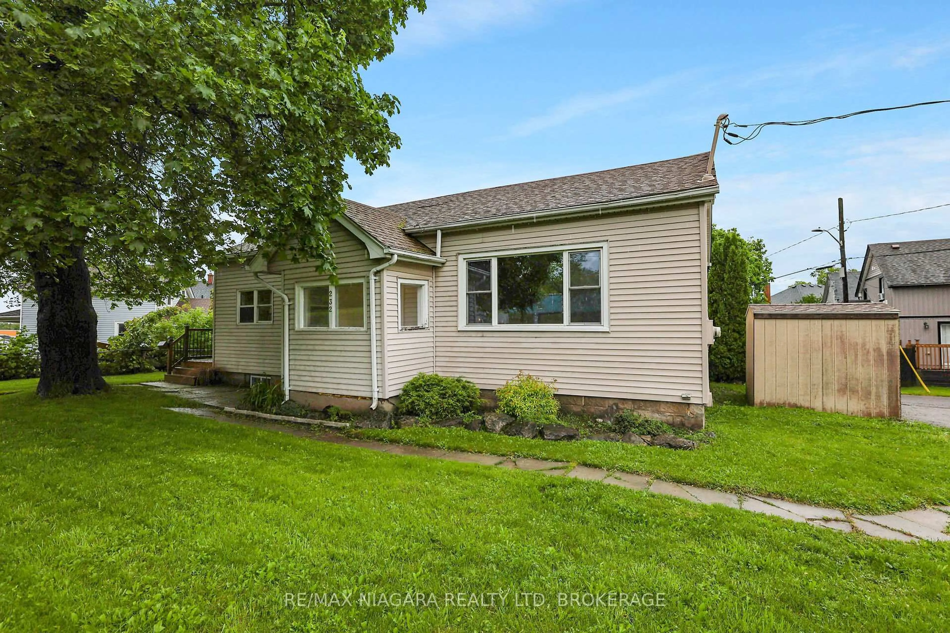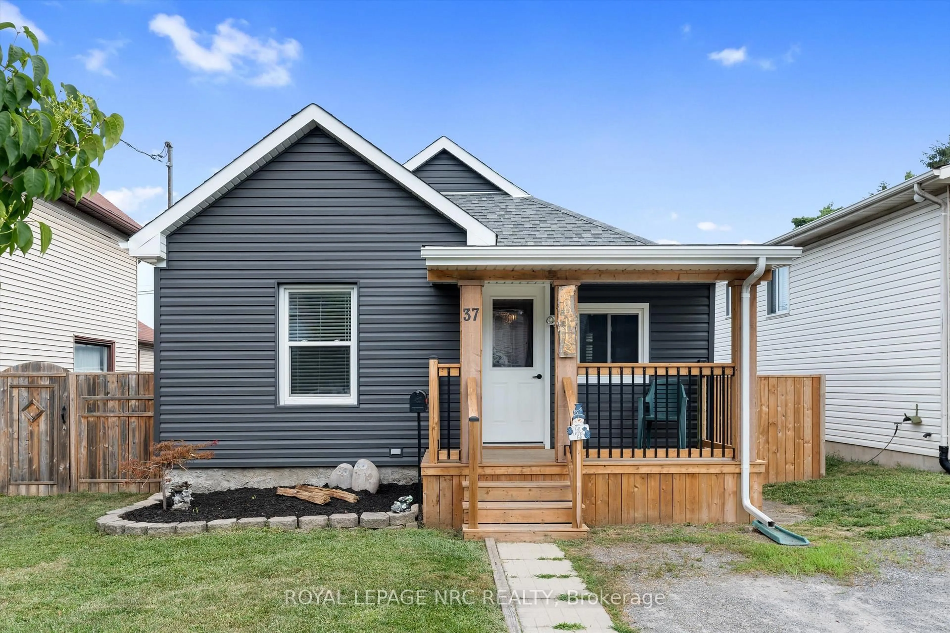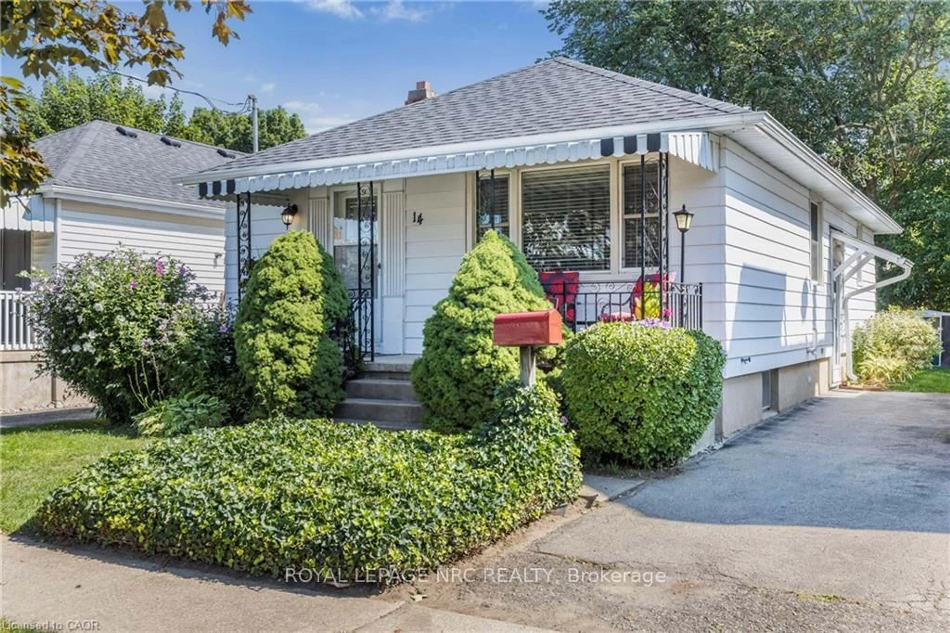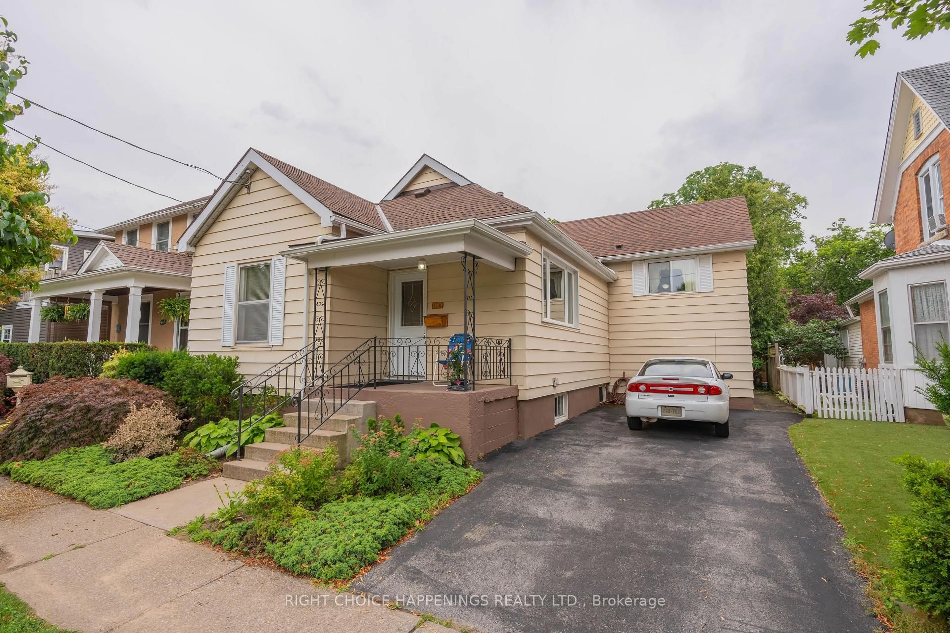Welcome to 29 Mildred Avenue A Perfect Blend of Charm and Modern Living. Discover the ideal fusion of classic character and contemporary updates at 29 Mildred Avenue. This beautifully renovated 1.5-storey home is perfect for first-time buyers, small families, or anyone looking to enjoy a comfortable and convenient lifestyle in a vibrant, family-friendly neighbourhood.Step inside to an open-concept main floor designed to maximize space and natural light. Gleaming updated flooring flows through the spacious living and dining areas, creating a warm, inviting atmosphere ideal for everyday living and entertaining. The modern kitchen seamlessly integrates into the layout, featuring sleek cabinetry, stylish countertops, and stainless steel appliances, a dream for any home chef.The main level also includes a tastefully updated 4-piece bathroom and a practical rear mudroom that provides easy access to the backyard, perfect for keeping life organized and tidy.Upstairs, you'll find two generously sized bedrooms tucked within the homes charming 1.5-storey design. Thoughtfully placed windows fill each room with natural light, offering cozy yet bright retreats for rest and relaxation.But this home is more than just a beautiful interior, its a lifestyle upgrade. Located in the heart of St. Catharines, you'll enjoy walking distance to local parks, top-rated schools, and an array of independent cafes, shops, and restaurants. With easy access to public transit and major routes like the QEW, commuting across the Niagara region is a breeze.29 Mildred Avenue is a true gem, offering timeless appeal, modern convenience, and an unbeatable location.
Inclusions: Washer, Dryer, Fridge, Stove, Dishwasher
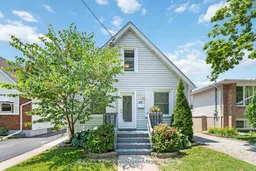 39
39

