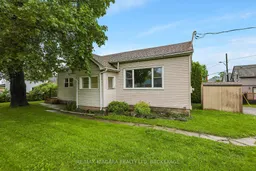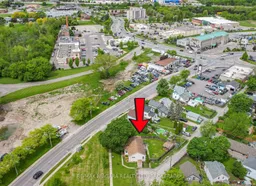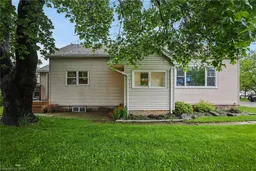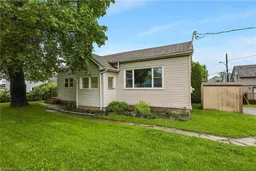Small business? Income potential? Rental unit? Multi Generational home? Discover the perfect blend of convenience and comfort in this spacious bungalow, ideally situated in the hub of St. Catharines with zoning M1! It`s rare to find a commercial conversion like this, and is a perfect opportunity for anyone wanting to own their place of business. The zoning allows for many uses including office, retail, medical and mixed use. With easy access to all transit routes and just moments away from two major highways, Brock University, the Pen Centre, and a plethora of amenities, this home offers unparalleled accessibility. Step inside to a bright and inviting main floor with hardwood flooring, featuring a generous eat-in kitchen, an oversized living room, three bedrooms, and a well-appointed four-piece bathroom. This layout is perfect for family living and entertaining. The lower level is a hidden gem, accessible from both the main home and a separate entrance. While it may require some finishing touches, its primed to be transformed into a two-bedroom in-law suite or additional living space to suit your needs. Plus, a conveniently located laundry room ensures ease of access for both units. Outside, the fully fenced and landscaped backyard provides a private oasis, complete with three storage sheds for all your gardening and outdoor needs. Parking is plentiful, making this property a fantastic option for customers or family. Don't miss your chance to make this versatile bungalow your dream business venture. Schedule a viewing today!
Inclusions: Fridge, stove, washer, dryer







