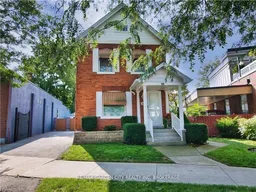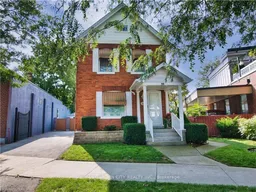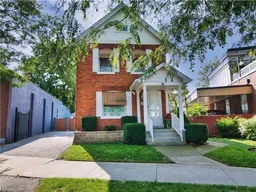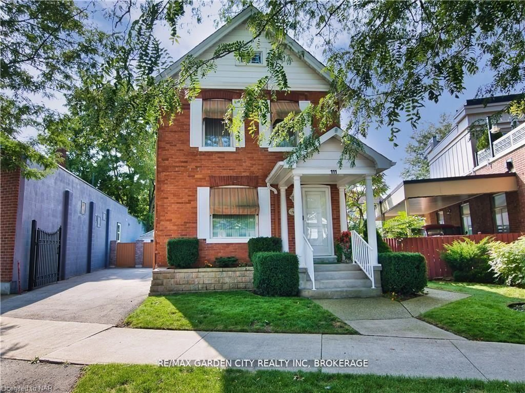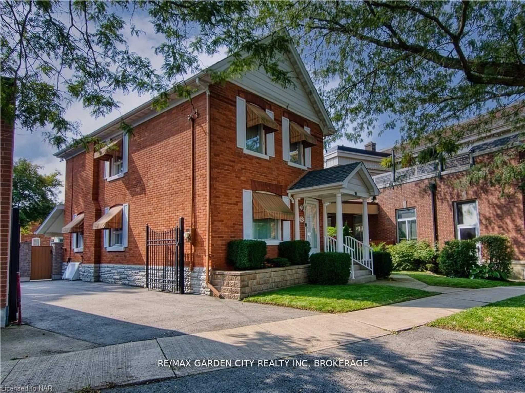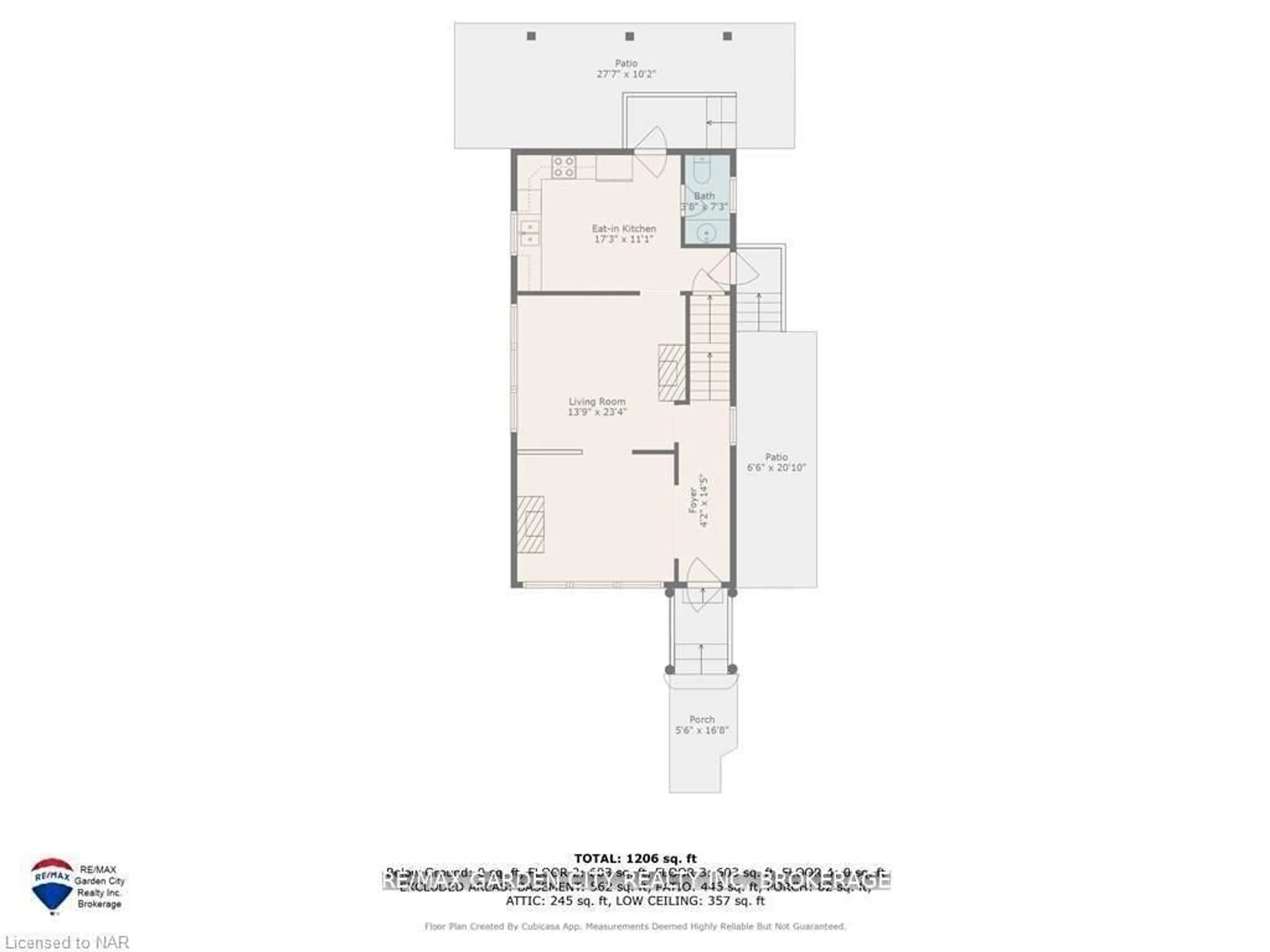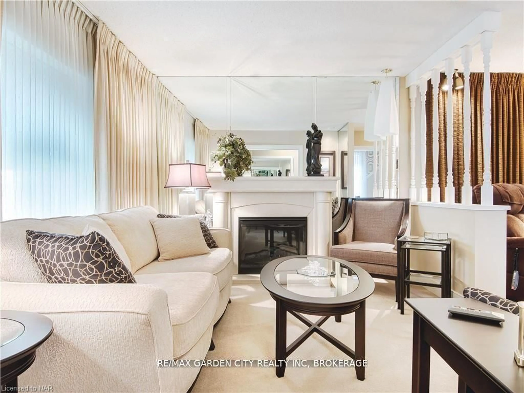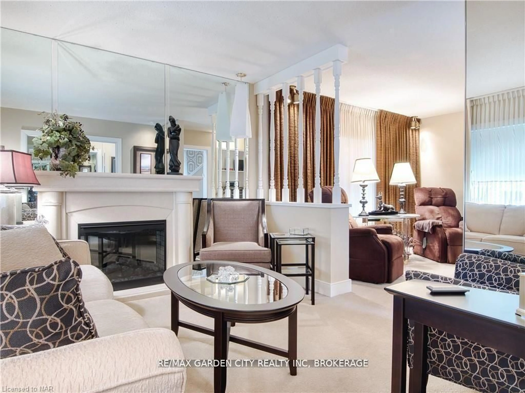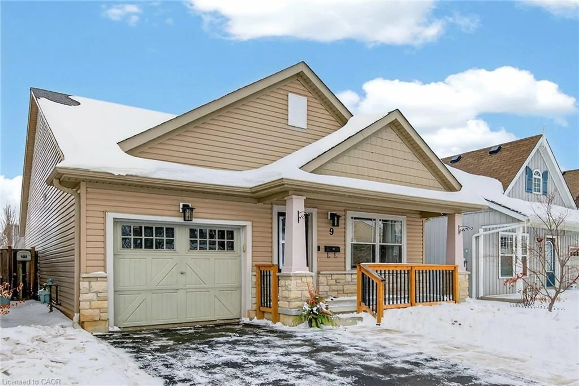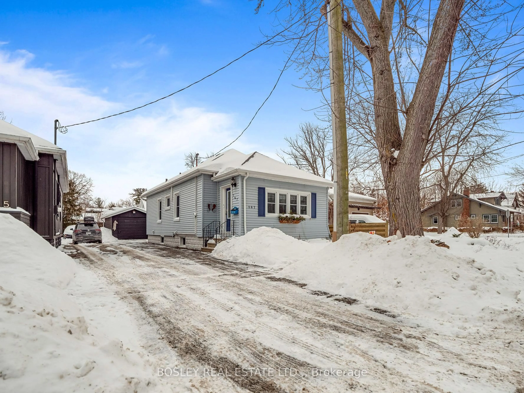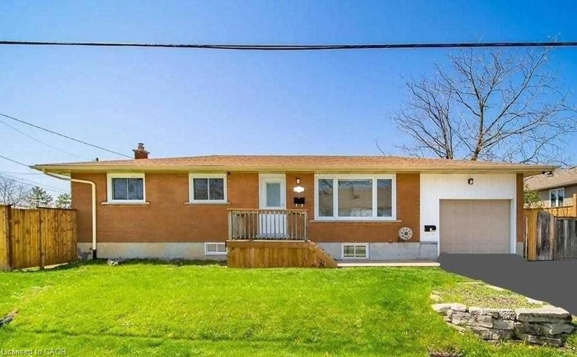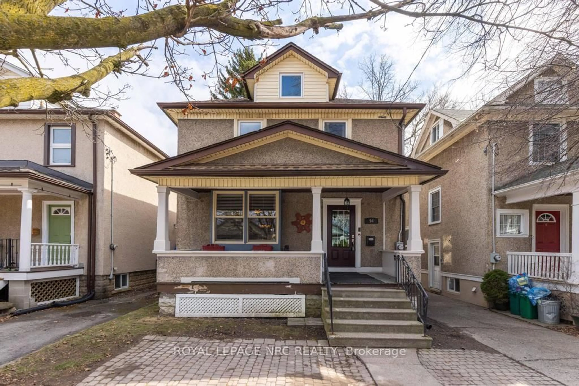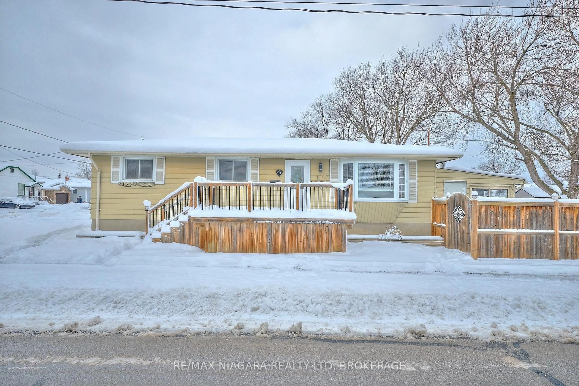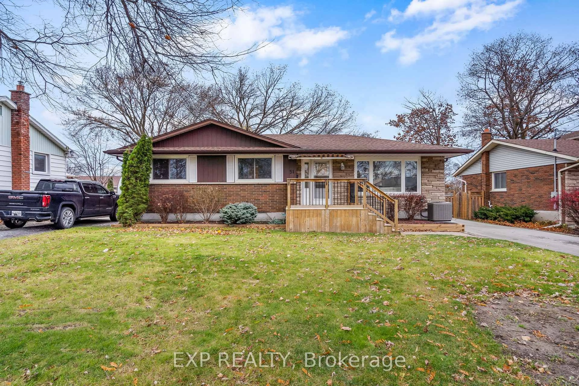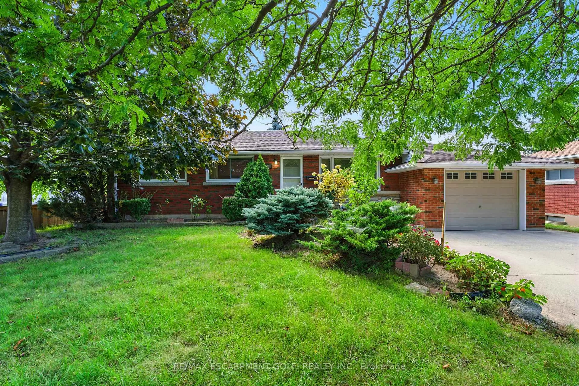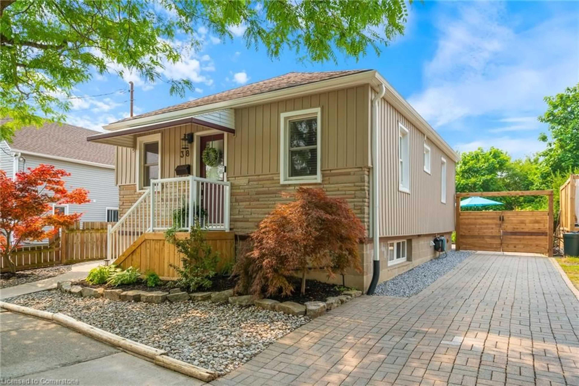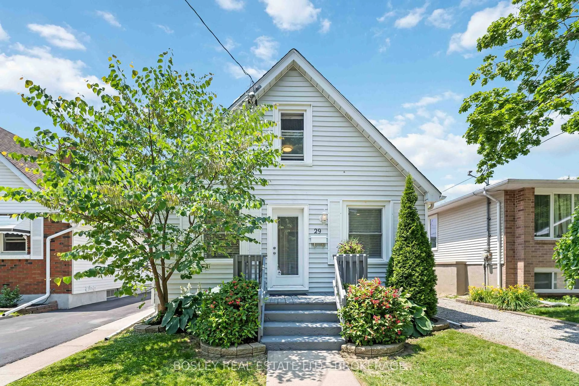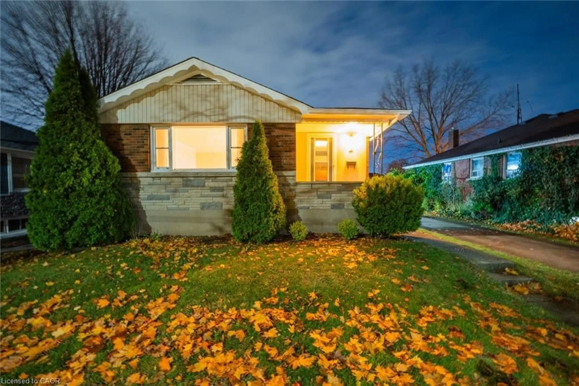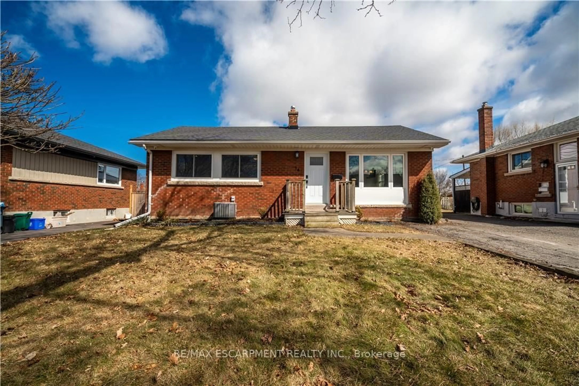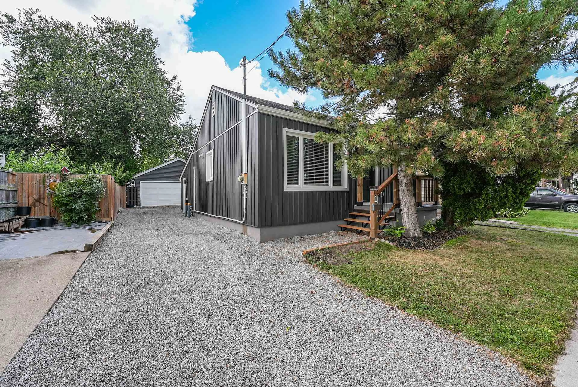111 LAKE St, St. Catharines, Ontario L2R 5X7
Contact us about this property
Highlights
Estimated valueThis is the price Wahi expects this property to sell for.
The calculation is powered by our Instant Home Value Estimate, which uses current market and property price trends to estimate your home’s value with a 90% accuracy rate.Not available
Price/Sqft$441/sqft
Monthly cost
Open Calculator
Description
NEW YEAR! NEWPRICE! CHARMING, NOSTALGIC are just a couple of descriptives for this Century Home. BUT WAIT! This unique property has the best of both worlds. COMMERCIAL ZONING ideal for small business (ie lawyer, accountant etc) located in high traffic area. RESIDENTIAL a perfect fit for Professionals with quick access to the Downtown Business Core. Formal living and dining rooms. Eat-in kitchen with access to fenced yard and equipped with top of the line stainless steel appliances . Primary bedroom is super large and features wall to wall mirrored closets. Second bedroom has stairway leading to walk-around attic with many possibilities with a little imagination. Extremely well cared for and well built home. Retro decor and sure to take you down memory lane. BUT DON'T TAKE MY WORD FOR IT...book your private showing today.
Property Details
Interior
Features
Main Floor
Living
4.7 x 3.17Dining
3.78 x 3.63Other
3.91 x 3.33Exterior
Features
Parking
Garage spaces -
Garage type -
Total parking spaces 2
Property History
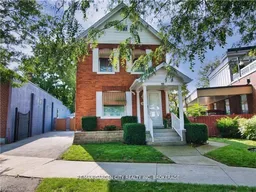 34
34