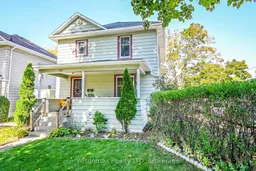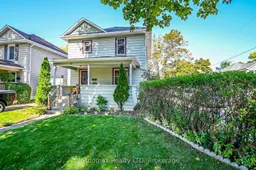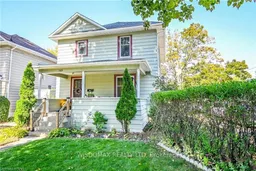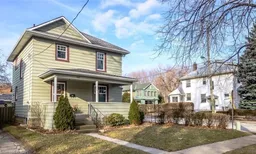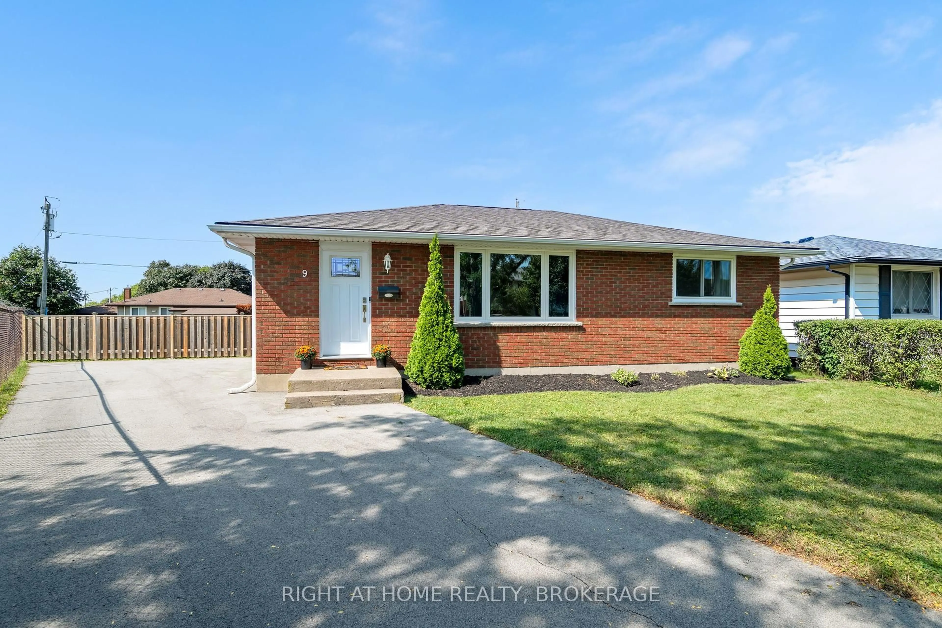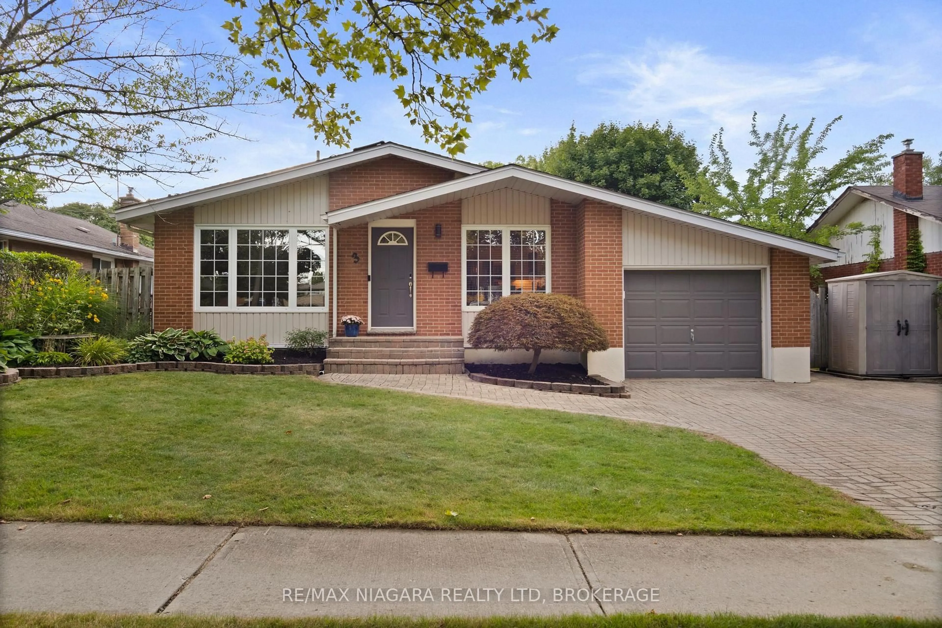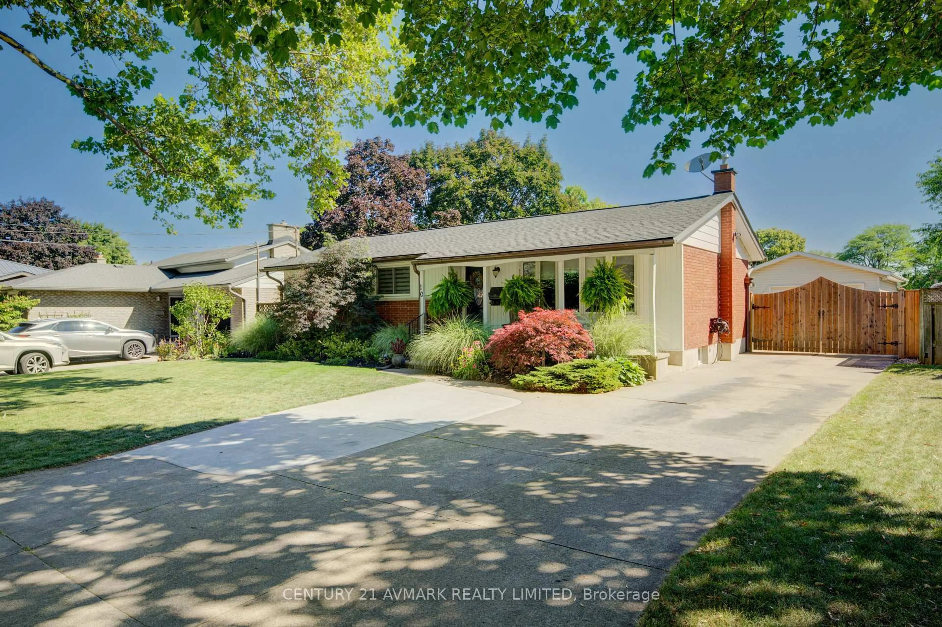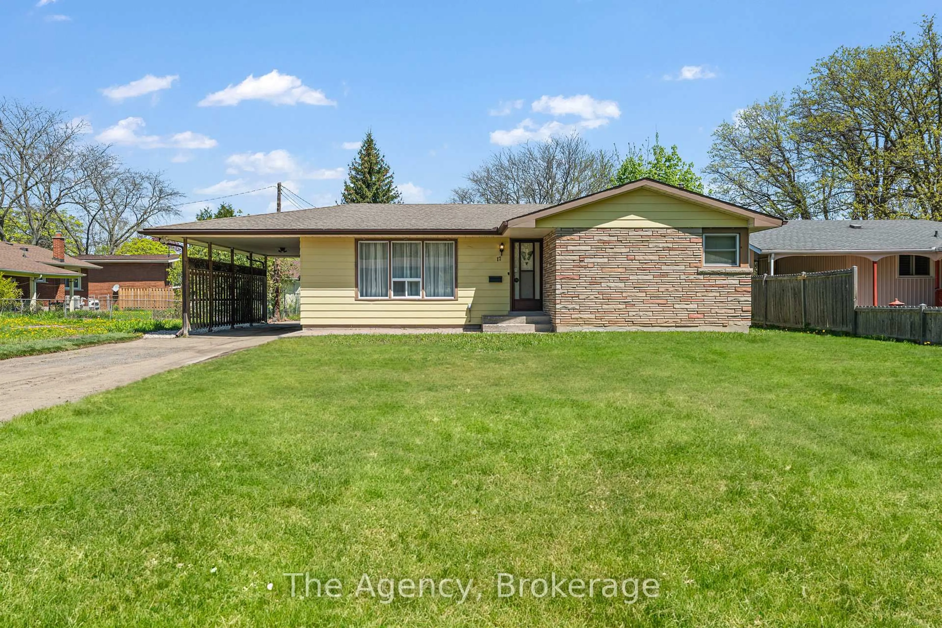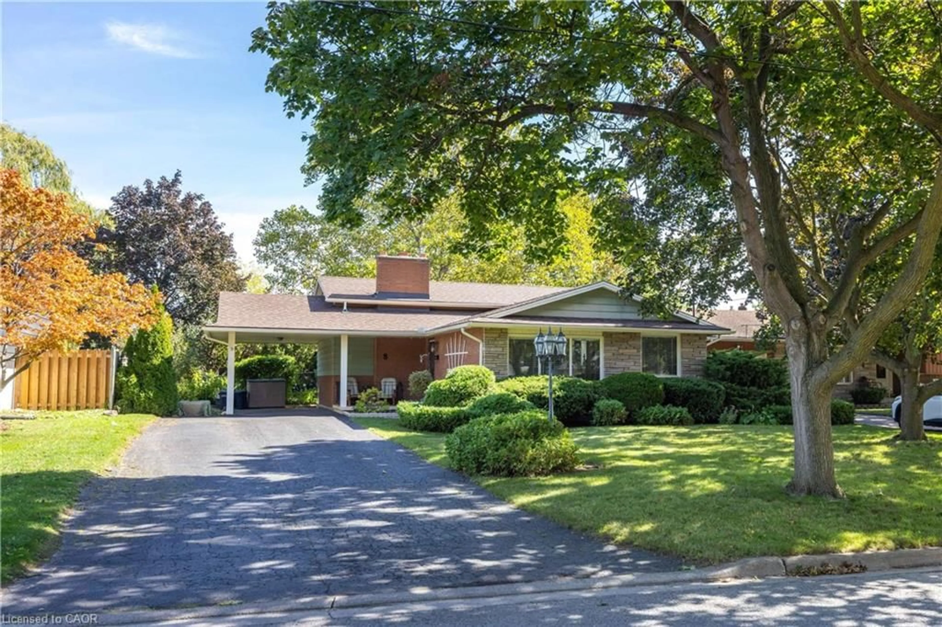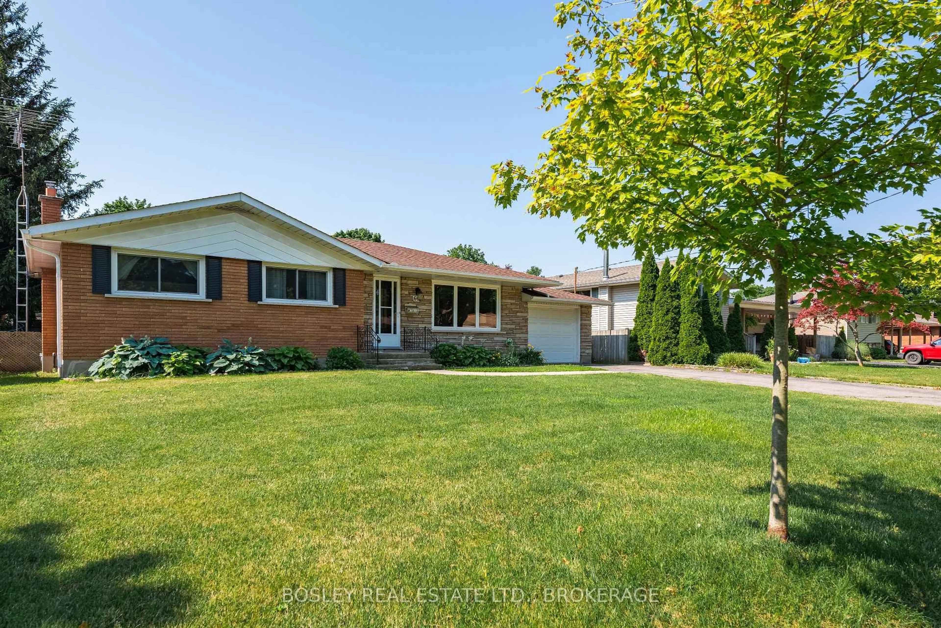Beautiful Charming Detached Home in downtown St. Catharines. The comfortable front porch offers you a relaxing area in all seasons in this Desirable Neighborhood. Main floor has a spacious living room, large windows with lots of natural lights. This cozy home features a lot of quality upgrades, such as the new modern kitchen with quartz countertop, the open concept dining room, the brand new stainless steel appliances, new flooring, new light fixtures, new painting, and more and more. The main floor has a new 2pcs powder room, it is so unique and will make your life so convenient. The back door leads you to a large deck and overlooks the private fully fenced back yard. The detached double car garage with hydro is very rare to see in this area, it can be used as a workshop or future garden house for your convenience. Second floor has three spacious bedrooms, the primary bedroom with a new ensuite bathroom, another two bedrooms sharing a new renovated 4 PCS bathroom, all the bedrooms have new mirror closet doors. You can find a laundry area, utility area in the basement. It has a very good potential to be done and create more living space. This home has a large corner lot, a great floor plan, a newly renovated modern layout, and it is near all amenities, parks, and transportation! Home inspection is done by the seller with a full report, must see! *Property is Virtually Staged*
Inclusions: Dishwasher, Range Hood, Refrigerator, Stove, Washer and Dryer
