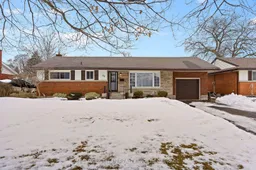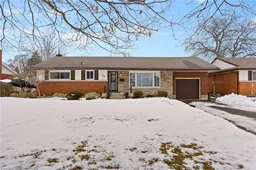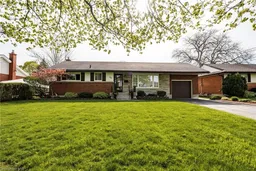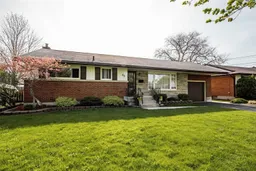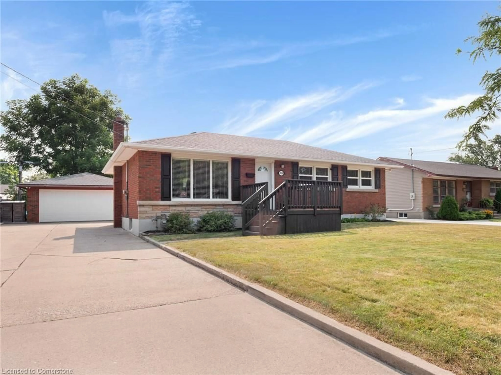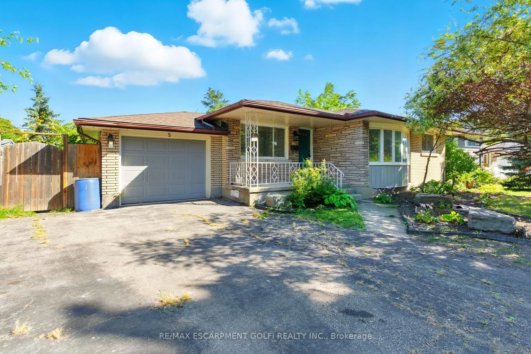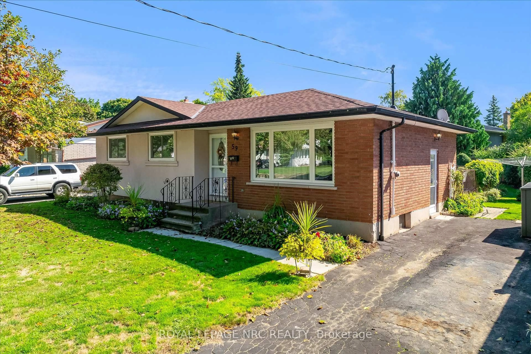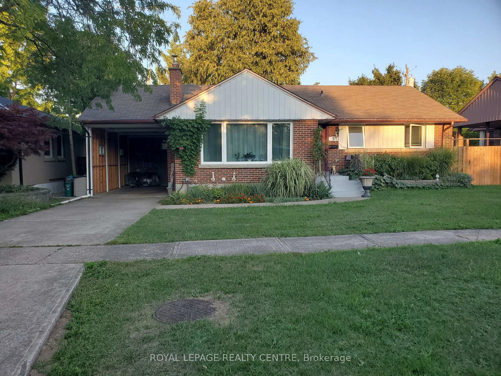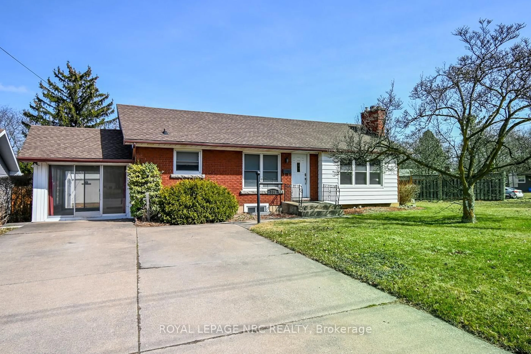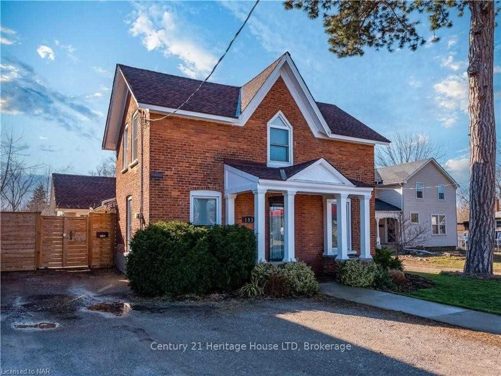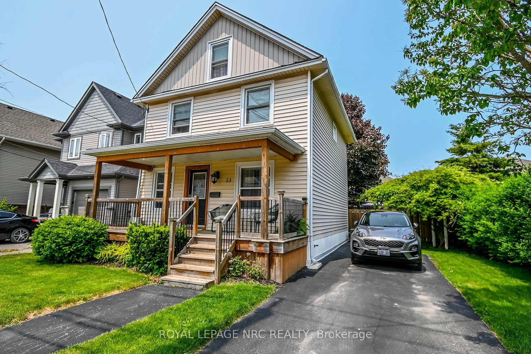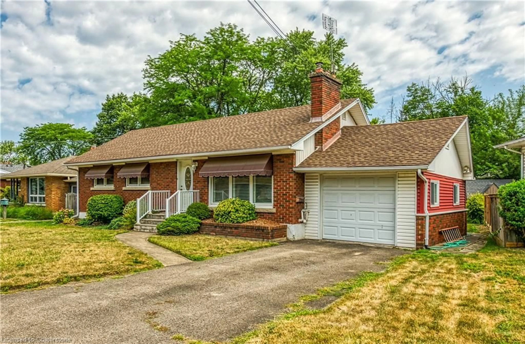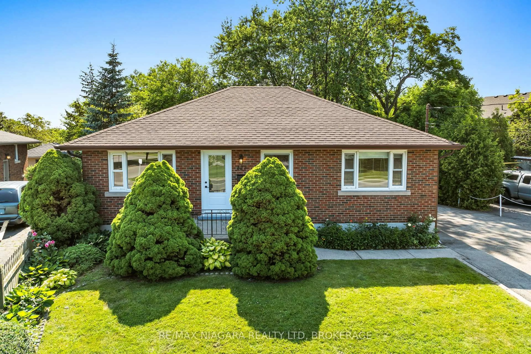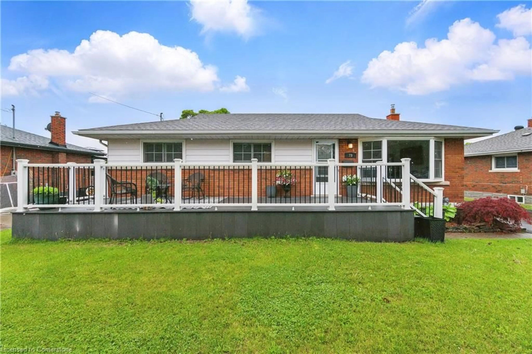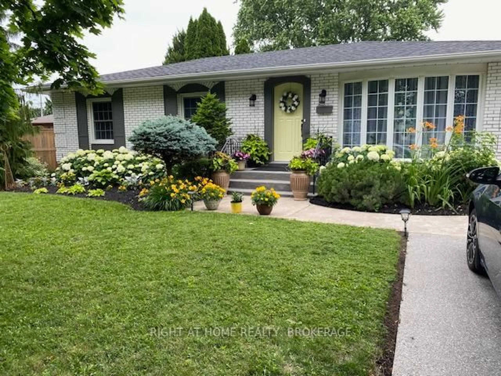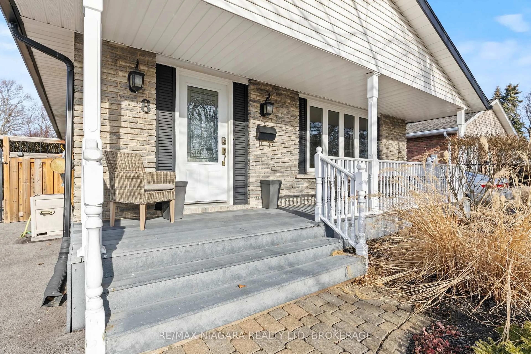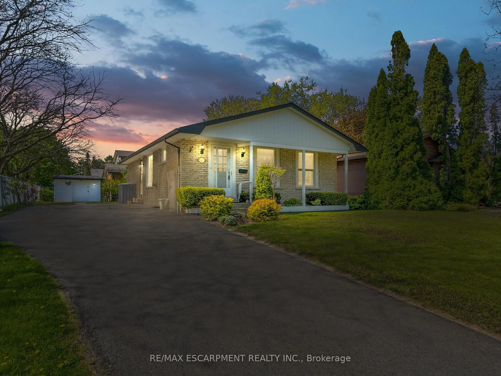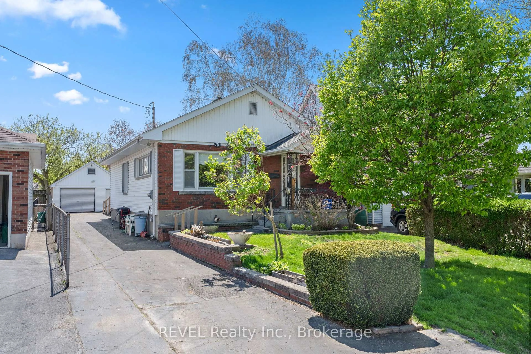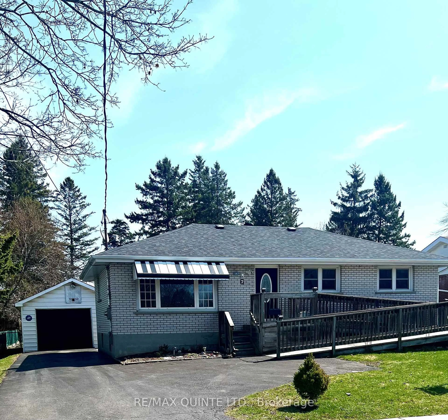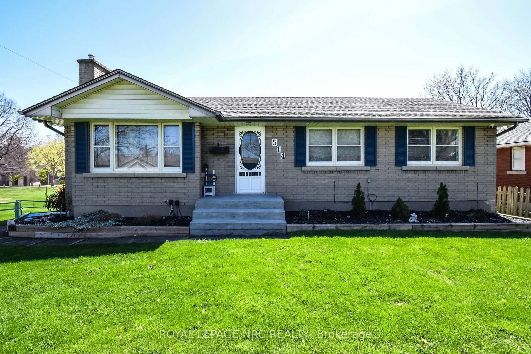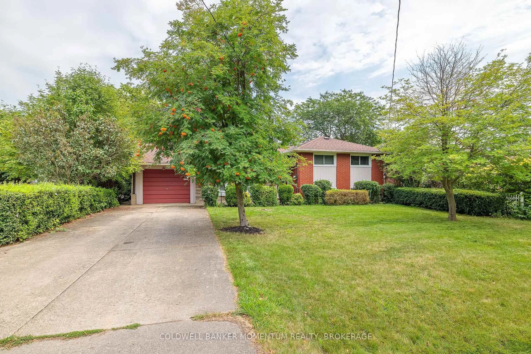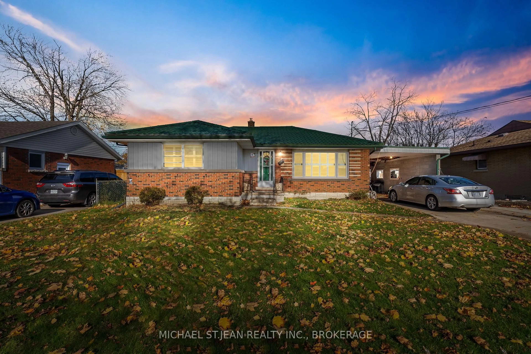Welcome to this meticulously maintained, solid brick bungalow located in a quiet and family-friendly neighborhood in the desirable north end of St. Catharines. Offering 3 spacious bedrooms, 2 bathrooms, in-law potential and over 1,100 sq ft of above-grade living space, this home combines comfort and functionality along with great curb appeal. The inviting, sun-filled living room boasts a large window, flooding the space with natural light, and provides the perfect setting for both relaxation and entertaining. The well-sized eat-in kitchen features quality cabinets that are in excellent conditionready to be enjoyed as they are, or can be refaced to suit your personal taste. Three generously sized bedrooms and a 4-piece bathroom complete the main floor. The finished basement, with a separate entrance at the back of the house, offers exciting potential for an in-law suite or additional living space. It includes a cozy recreation room, a bar, and a full bathroom, providing endless possibilities. Recent updates include some new windows and doors, HVAC, owned hot water tank, updated flooring throughout, a new chimney liner, roof that was replaced in 2011, and freshly painted interior, ensuring the home is in excellent condition and move in ready with nothing to do but enjoy! Seller is willing to convert the current oil furnace to a New Gas forced air system. The home sits on a large 63x100 ft lot, offering a spacious backyard perfect for outdoor enjoyment and gatherings. Located close to highly rated schools, parks, trails, and the beautiful canal, this home provides both comfort and convenience. Dont miss out on the opportunity to make this charming bungalow your new home!
