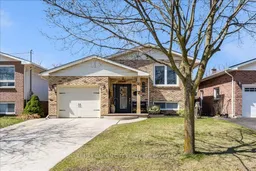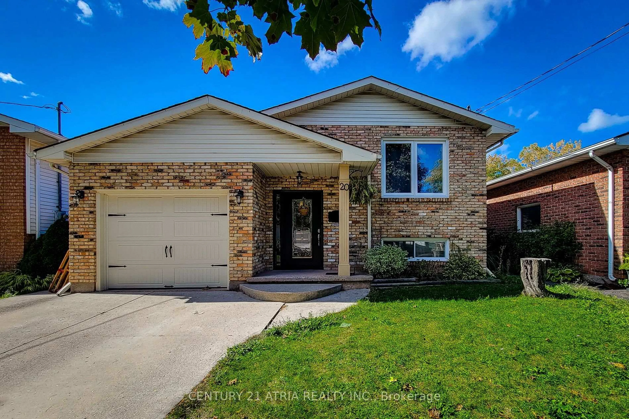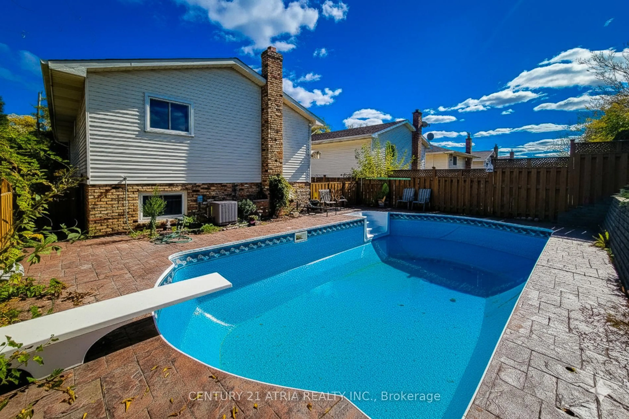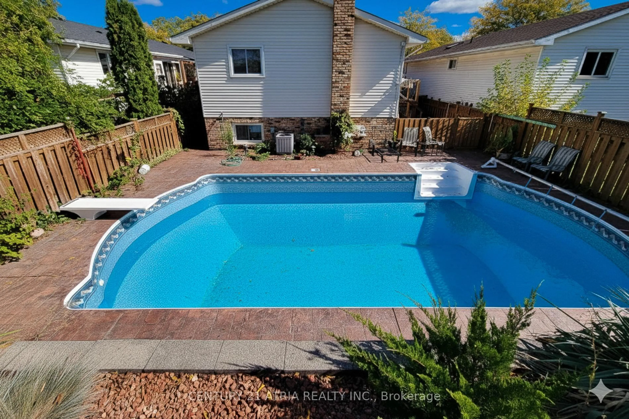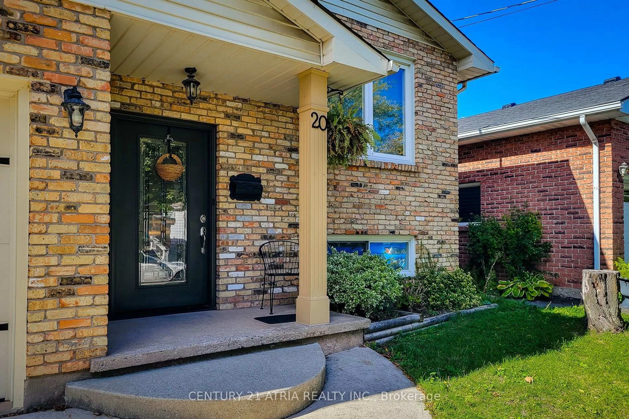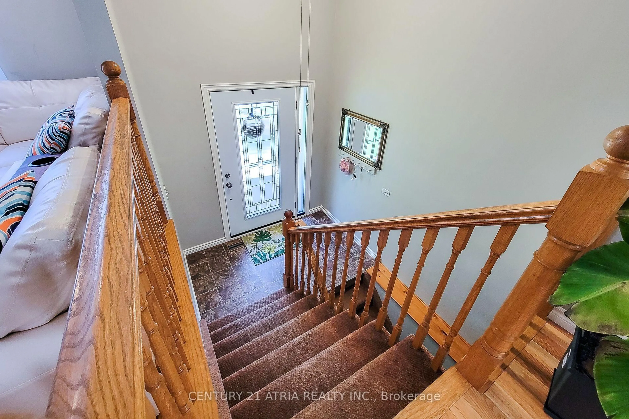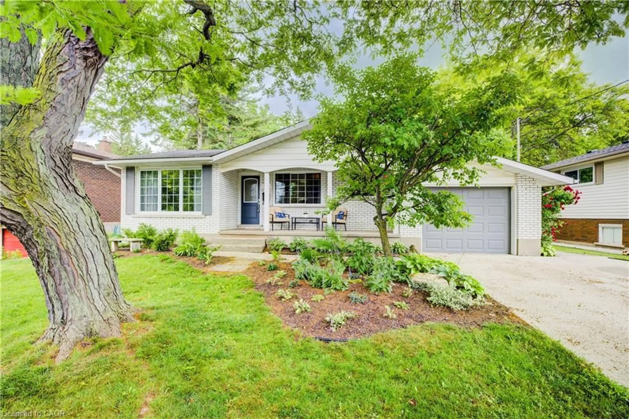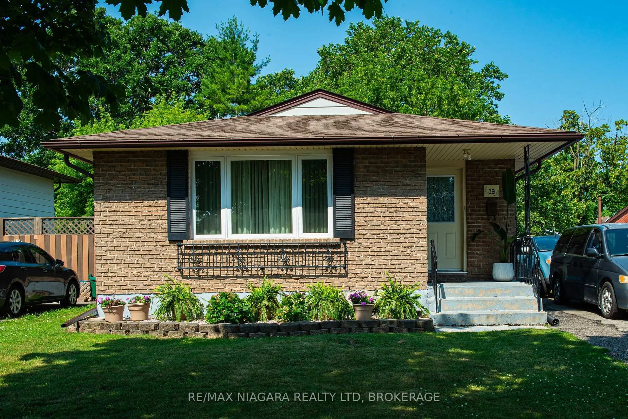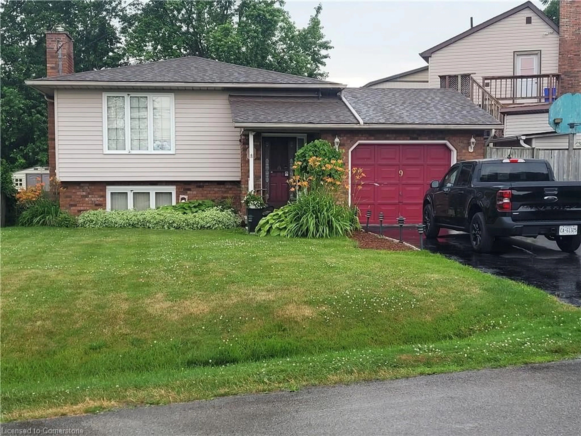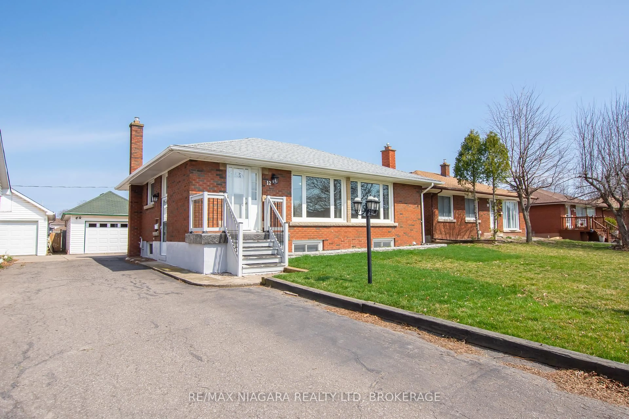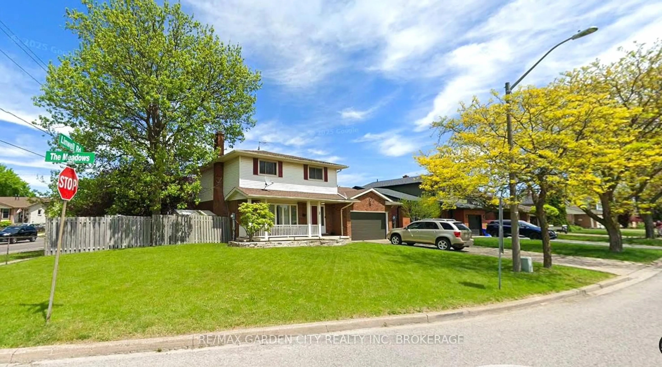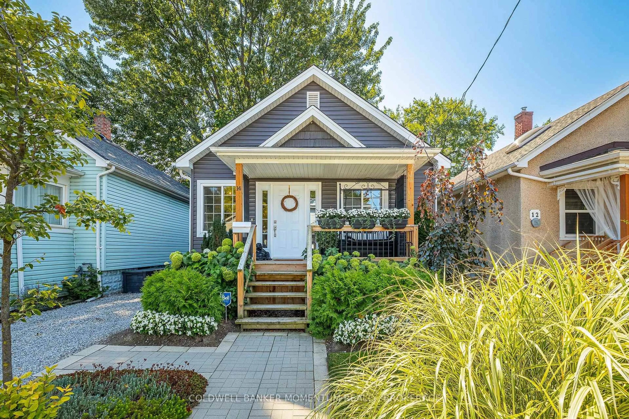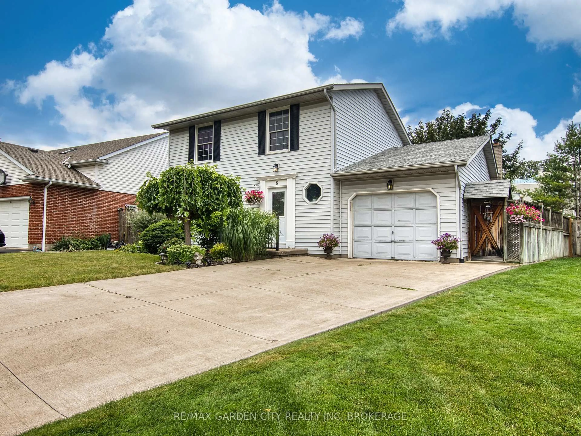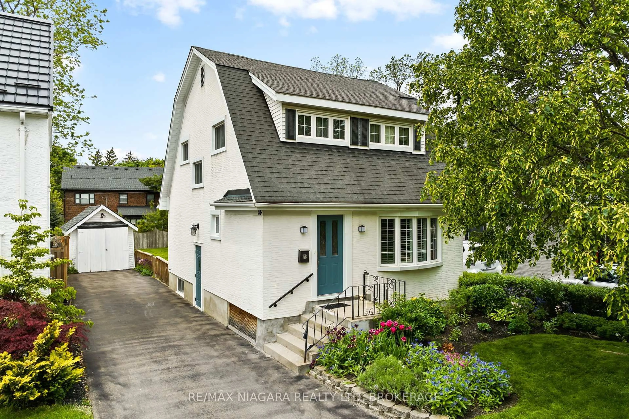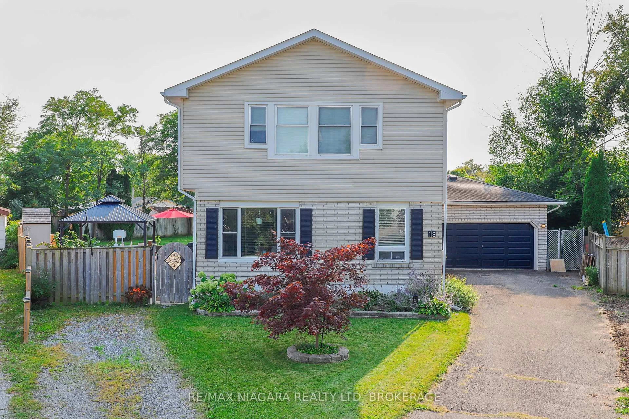20 Ravine Rd, St. Catharines, Ontario L2P 3A7
Contact us about this property
Highlights
Estimated valueThis is the price Wahi expects this property to sell for.
The calculation is powered by our Instant Home Value Estimate, which uses current market and property price trends to estimate your home’s value with a 90% accuracy rate.Not available
Price/Sqft$618/sqft
Monthly cost
Open Calculator
Description
Welcome To 20 Ravine Road, A Beautifully Maintained Bungalow Raised In The Desirable Oakdale Neighborhood Of St. Catharines. With 3+1 Bedrooms, 2 Full Bathrooms, And A Fully Finished Lower Level With Walk-Out Access. This Home Blends Comfort, Charm, And Convenience. Enjoy A Bright Eat-In Country Kitchen, A Spacious Living Room, And Direct Access To A Brand New Deck Overlooking The Private Backyard Oasis With A 16'Ft32'Ft In-ground Pool, Gas Heater, And Beautiful Landscape Perfect For Outdoor Entertaining. With A Double Drive, Attached Garage, Central Air Conditioning Added In 2024, And Proximity To Schools, Shopping, And Amenities, This Move-in Ready Home Offers An Exceptional Lifestyle In A Mature, Family-Friendly Setting. Step In To Your Private Backyard Paradise, Inground Pool, Stamped Concrete Surround And Walkway, New Solar Blanket, Vinyl Liner (2018), Gas Heater (2022), Pump (2020), chlorinator (2024), and an elephant cover. Central Air Conditioning, Central Vacuum (2024).This House Offers The Perfect Balance Of Tranquility And Convenience- A True Retreat You Will Be Proud To Call Home!
Property Details
Interior
Features
Main Floor
Living
3.56 x 4.84Dining
3.16 x 2.59Kitchen
3.06 x 2.66Primary
3.06 x 4.42Exterior
Features
Parking
Garage spaces 1
Garage type Attached
Other parking spaces 2
Total parking spaces 3
Property History
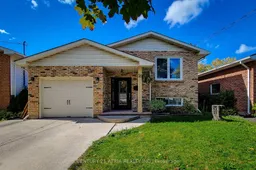 29
29