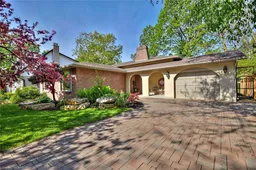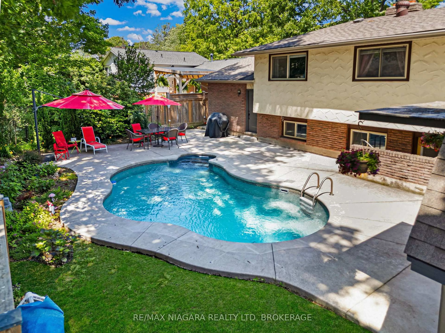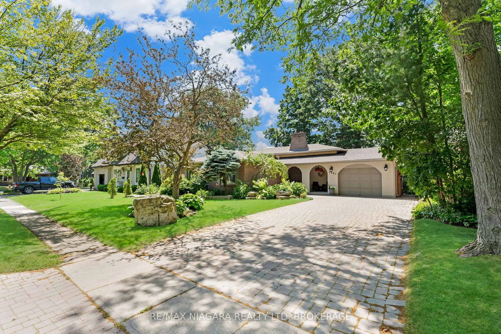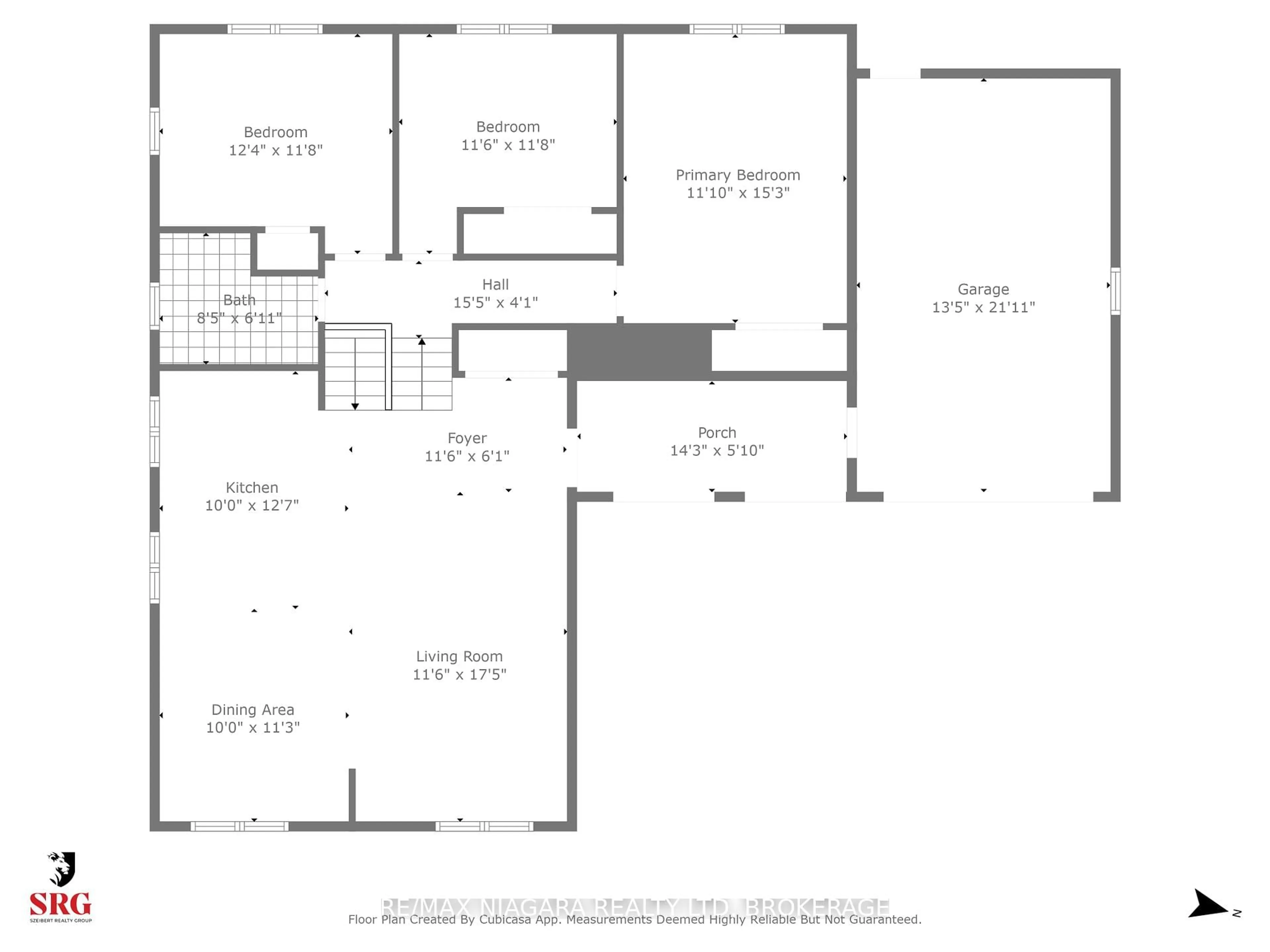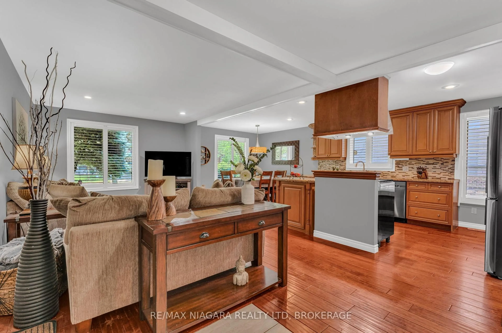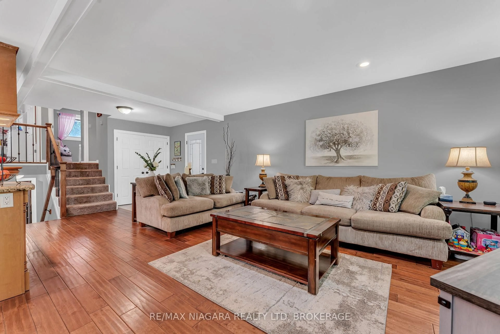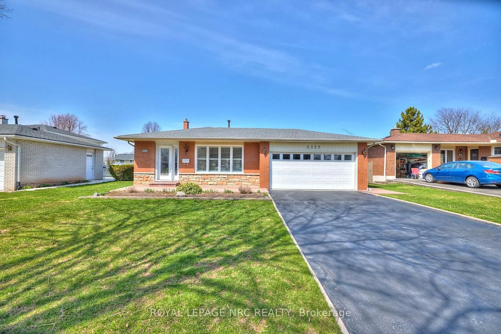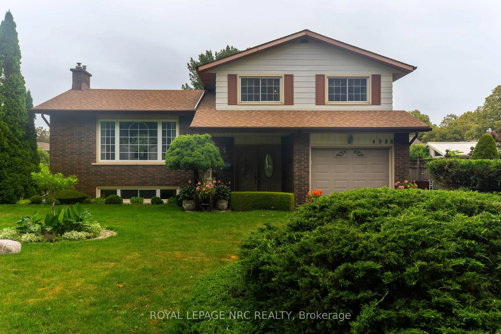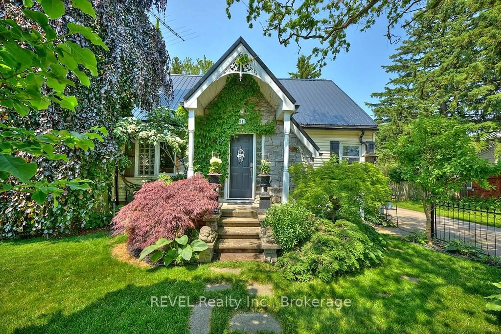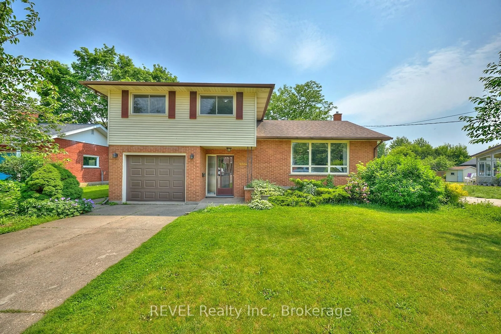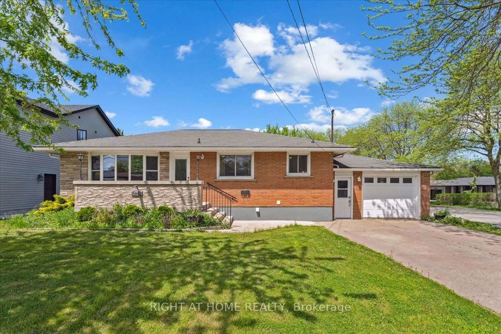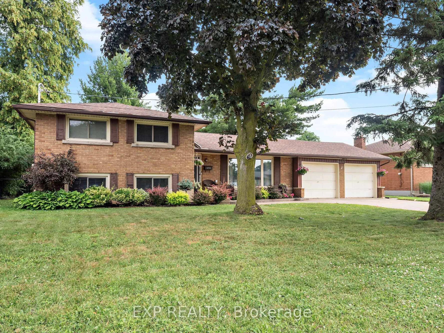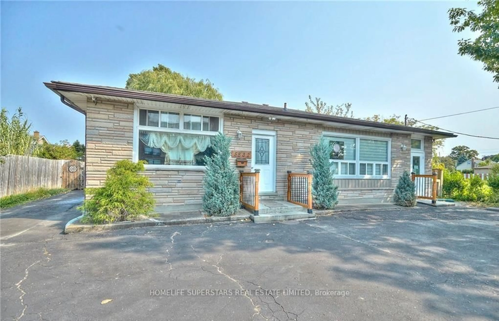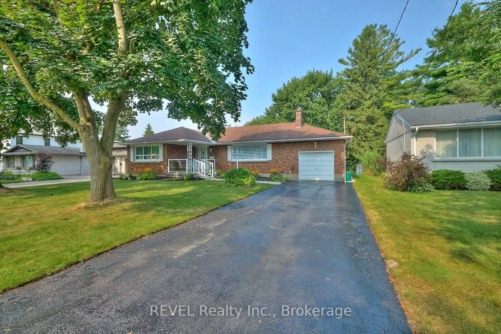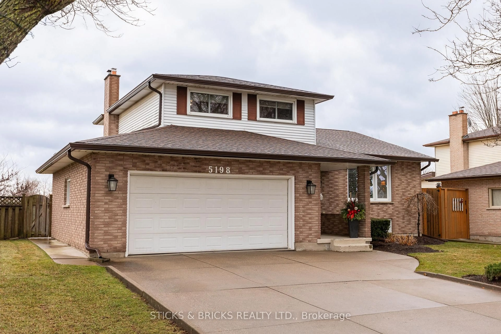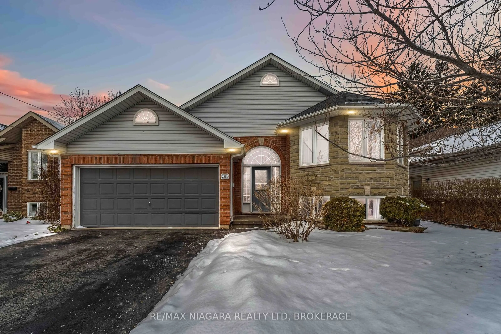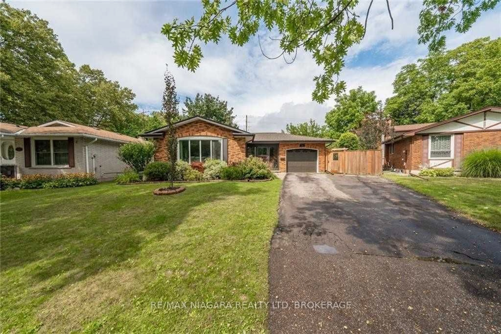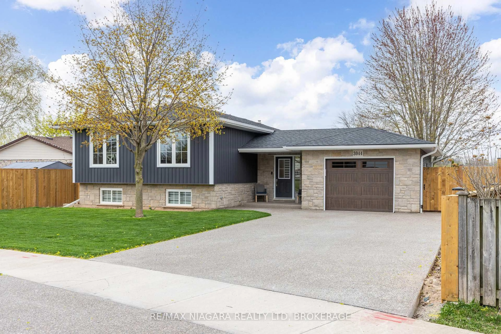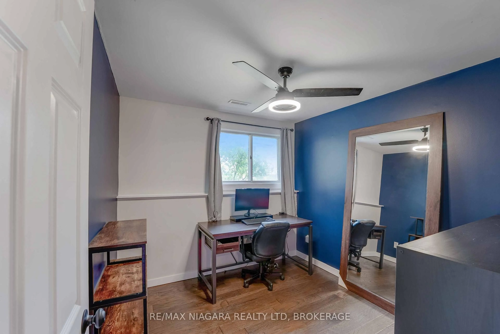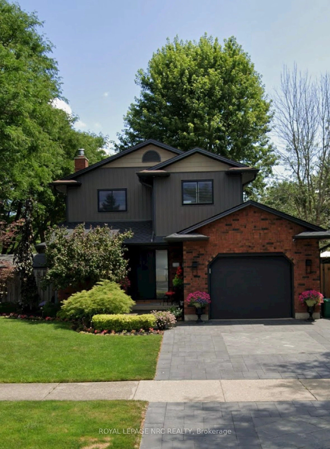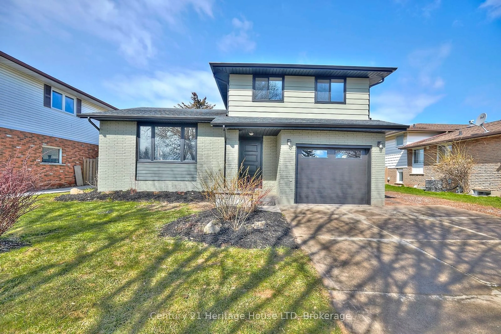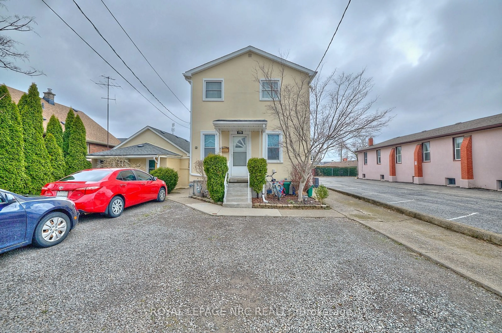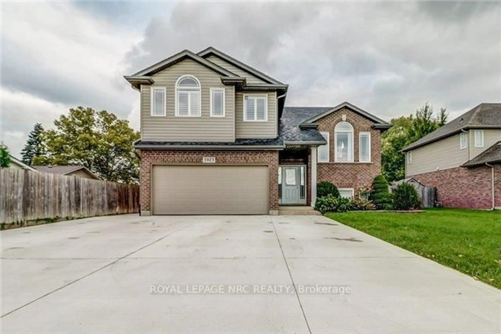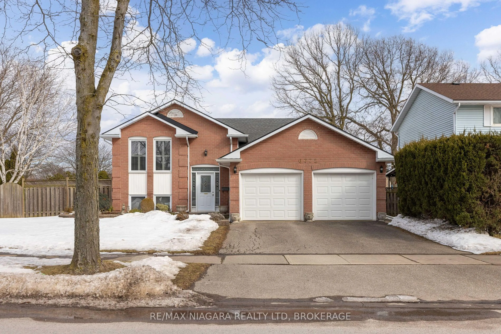2581 Lepp Ave, Niagara Falls, Ontario L2J 2B9
Contact us about this property
Highlights
Estimated valueThis is the price Wahi expects this property to sell for.
The calculation is powered by our Instant Home Value Estimate, which uses current market and property price trends to estimate your home’s value with a 90% accuracy rate.Not available
Price/Sqft$629/sqft
Monthly cost
Open Calculator
Description
STOP scrolling if an in-ground pool is on your wish list...this might be the one! This spacious 4 level back-split in a sought-after north end Niagara Falls neighbourhood offers over 2,000 sq/ft of finished living space, 4 bedrooms, 2 full baths, and an in-law suite potential with separate entrances. Step into a bright, welcoming foyer. The open-concept kitchen showcases premium cabinetry, granite countertops, and top-tier Fisher & Paykel appliances, including a 36-inch gas range. Upstairs are 3 bedrooms and a 5 piece bath, all with generous windows overlooking the backyard. Engineered hardwood runs through the living room and recreation room.The lower level includes a bonus bedroom, ideal as an office, with backyard access; plus a bright recreation room with gas fireplace. The fully finished basement adds a second kitchen with fridge, stove, and dishwasher. Outside, enjoy a newly redesigned backyard with a heated in-ground pool, low maintenance concrete, and pool house. Key updates include: roof (2022); pool and landscaping (2018); flooring and lighting (2017). Turnkey, versatile, and set in one of Niagara Falls most desirable neighbourhoods.
Property Details
Interior
Features
Lower Floor
Br
2.87 x 2.84Bathroom
2.51 x 1.473 Pc Bath
Family
7.28 x 3.88Walk-Out
Exterior
Features
Parking
Garage spaces 1
Garage type Attached
Other parking spaces 6
Total parking spaces 7
Property History
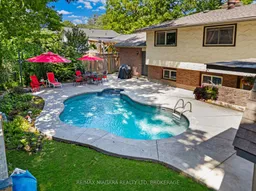 36
36