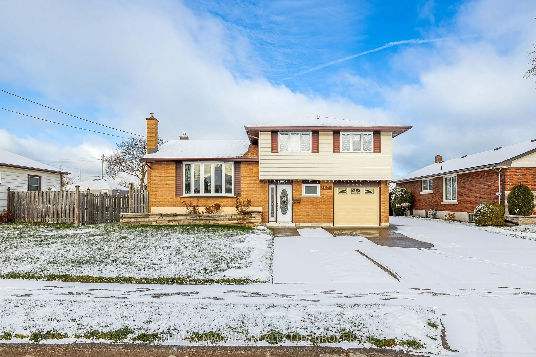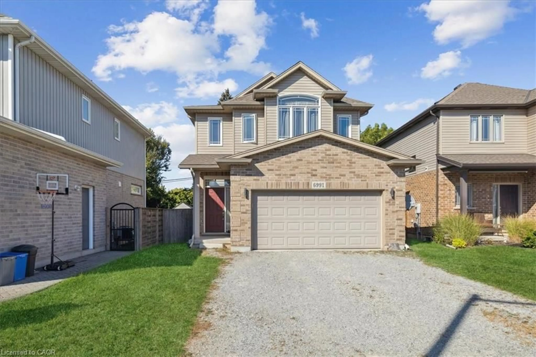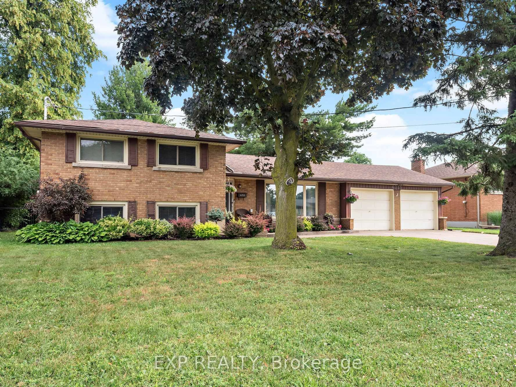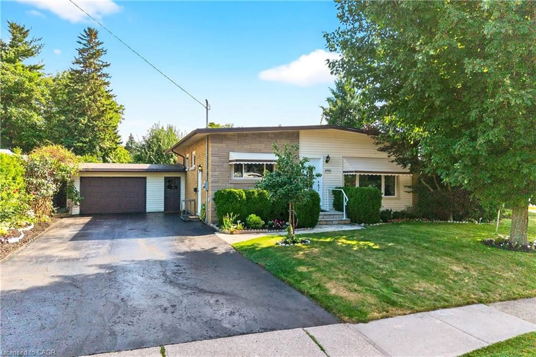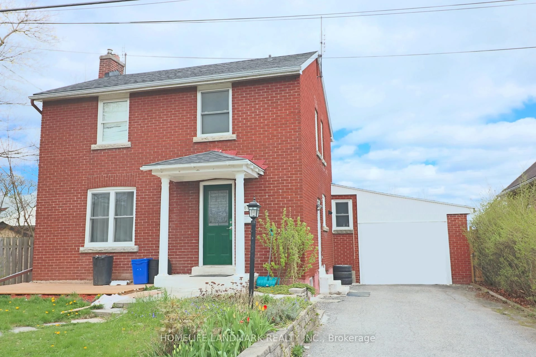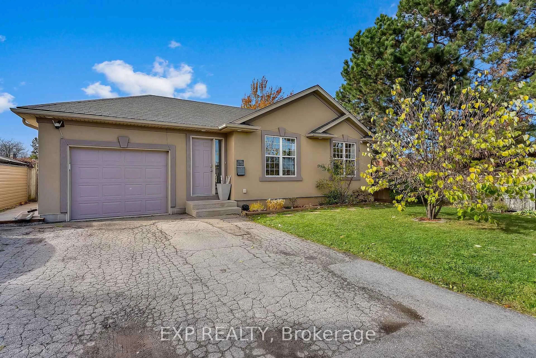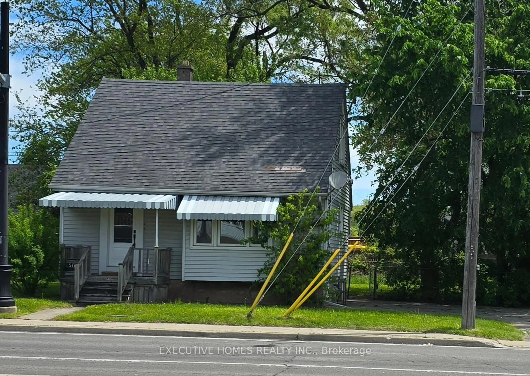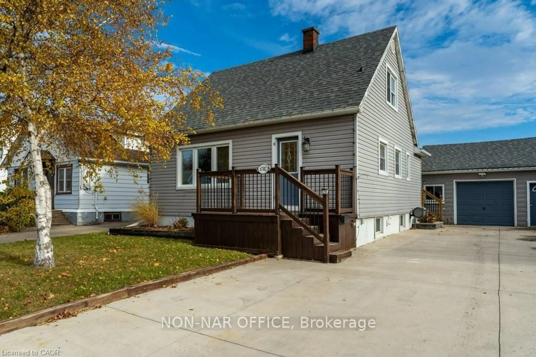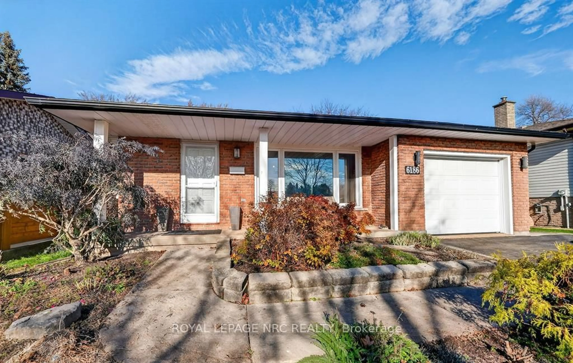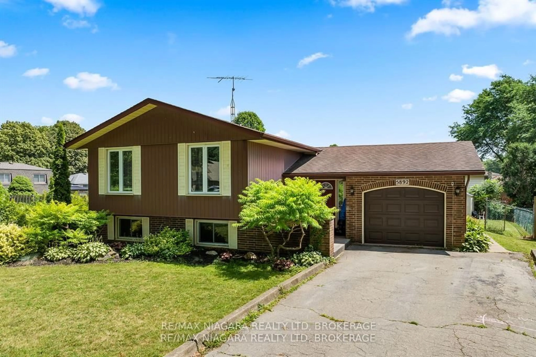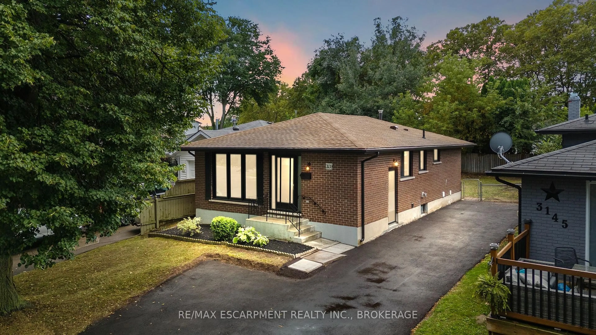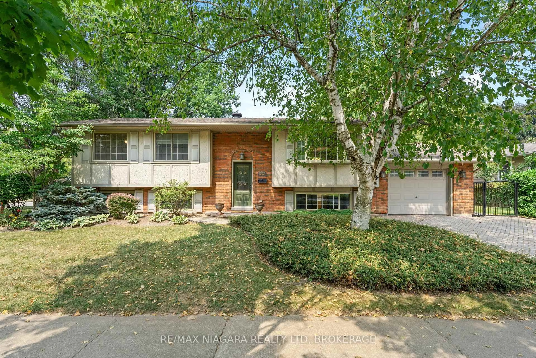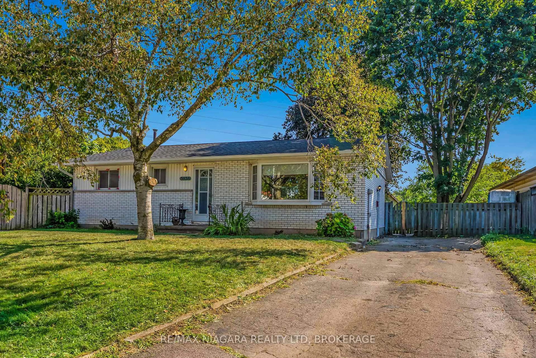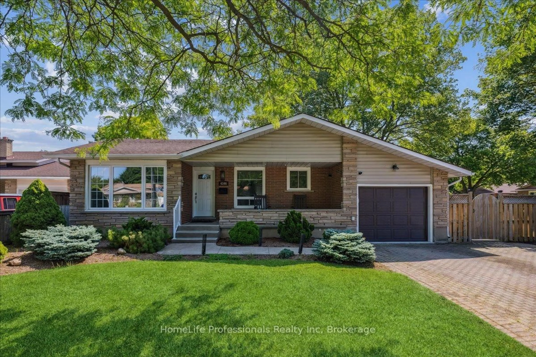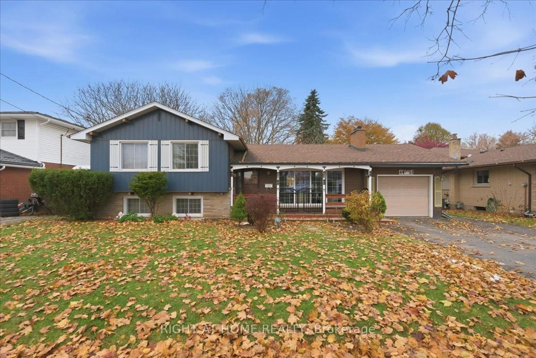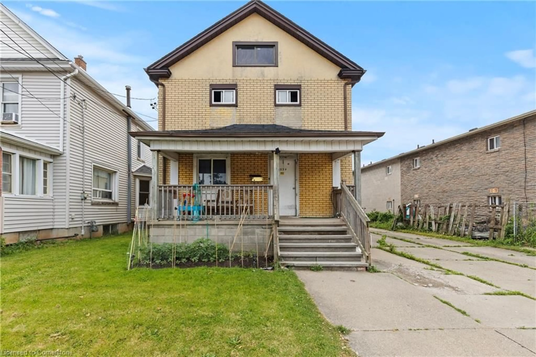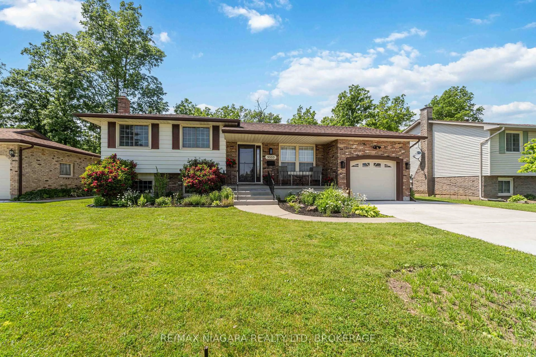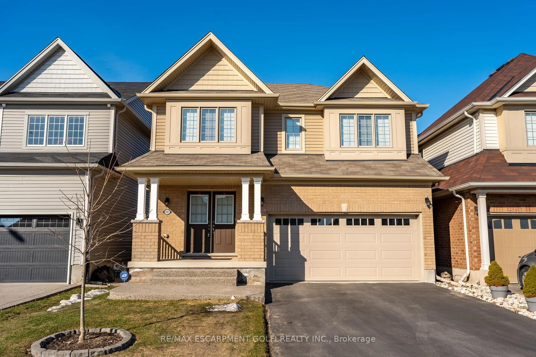Nestled in a peaceful north-end crescent, this spacious multi-level home offers a rare combination of privacy, functionality, and natural beauty. Set on an impressive 185-foot deep landscaped lot, the property is on a lush, park-like setting with mature trees, perennial gardens, and a thriving vegetable patch with room for a pool. Inside, you'll find two full kitchens, ideal for extended family or in-law living. The main floor features a family room, a formal dining room, living room, and kitchen, perfect for entertaining or relaxing. The lower level has a cozy rec room with gas fireplace, laundry room and a second kitchen. This versatile layout offers ample space and comfort for growing families or multi-generational living. Located in one of Niagara Falls most desirable areas, this home offers a peaceful retreat just minutes from schools, shopping, and amenities. Updates include Roof-2015, Furnace/A/C-2017, windows-2015, entry door and garage door-2022
Inclusions: Fridge, stove (as is) on main floor, washer, dryer, dishwasher in lower level
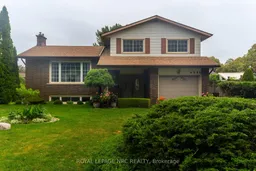 30
30

