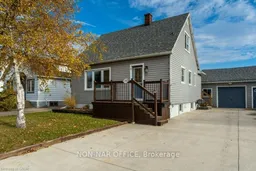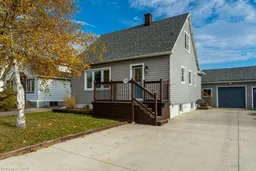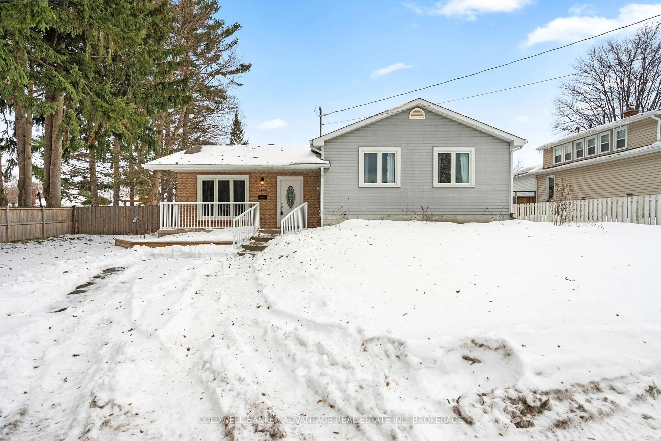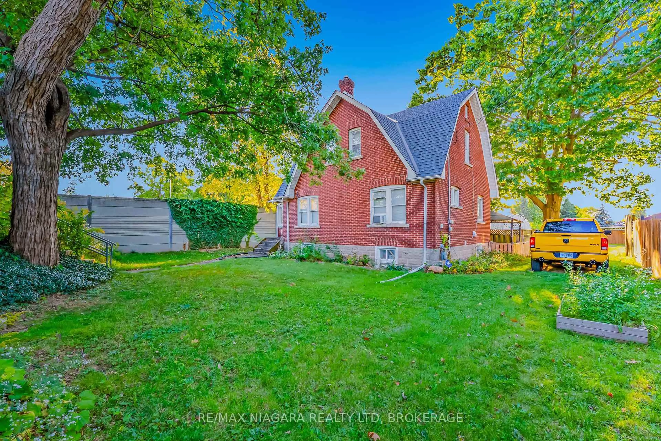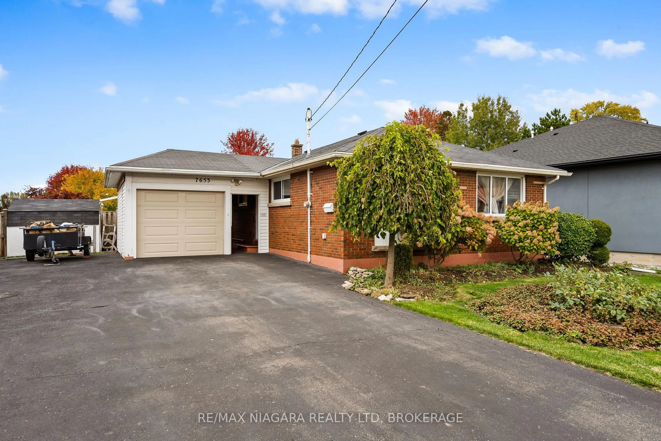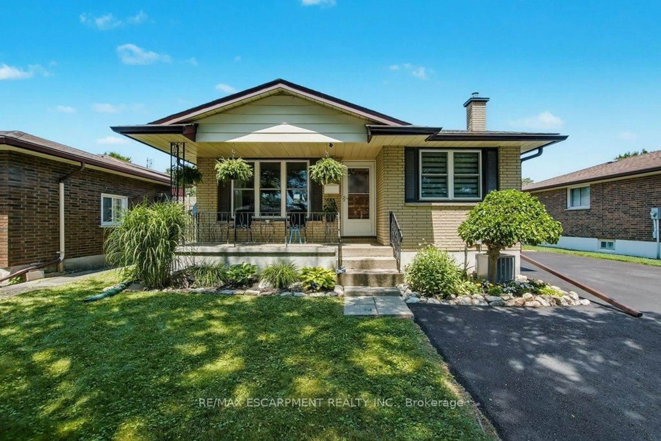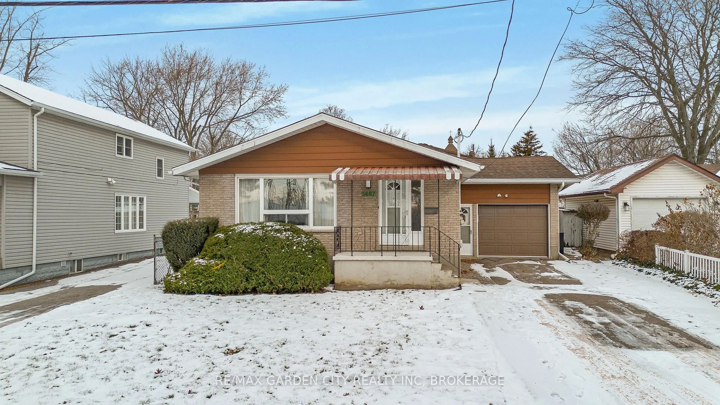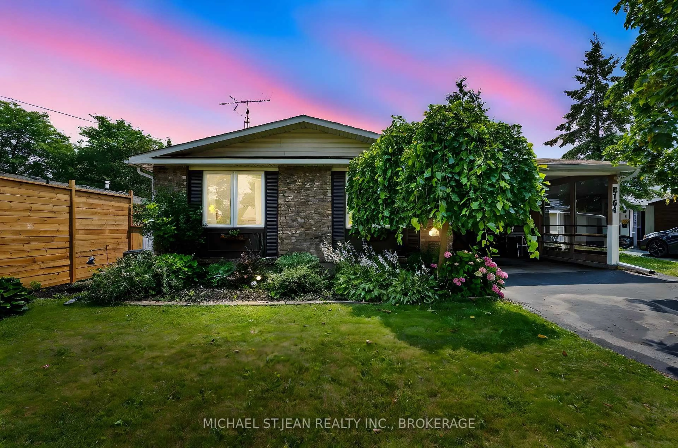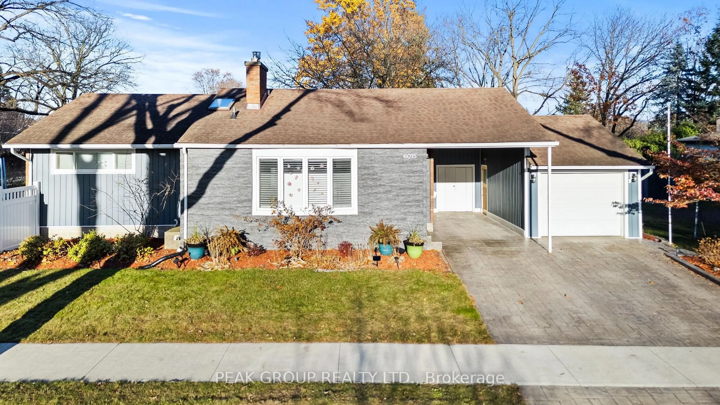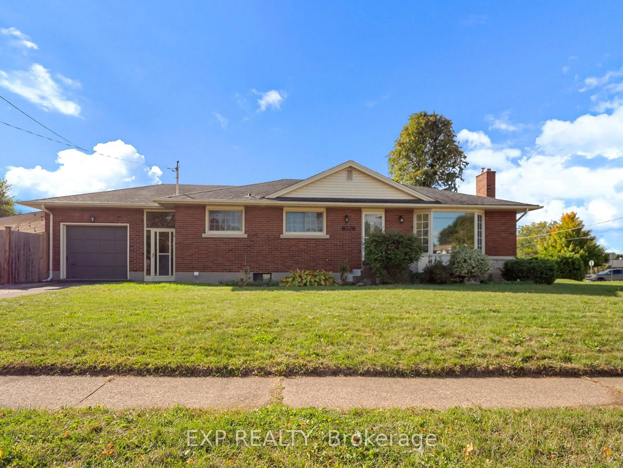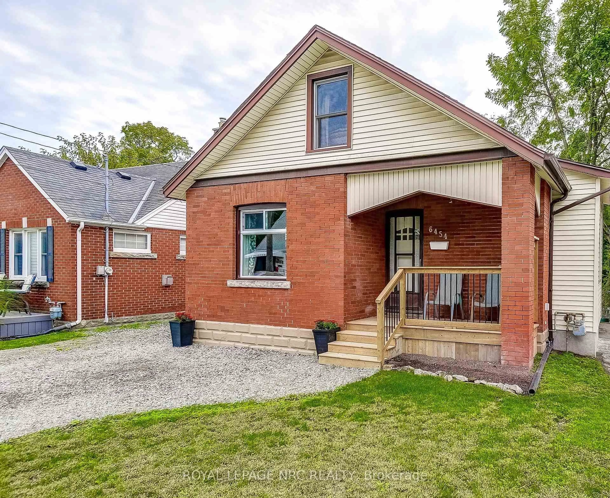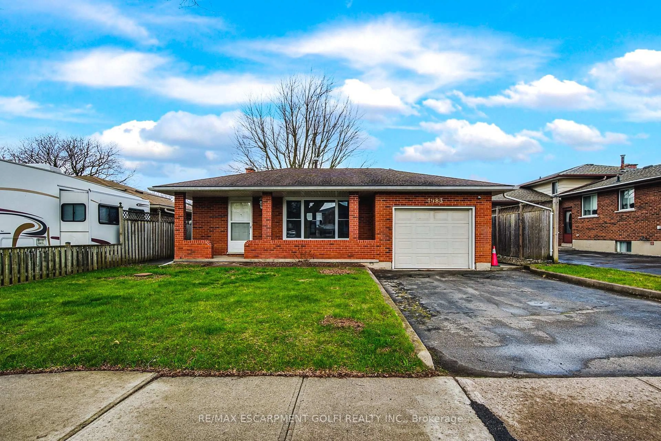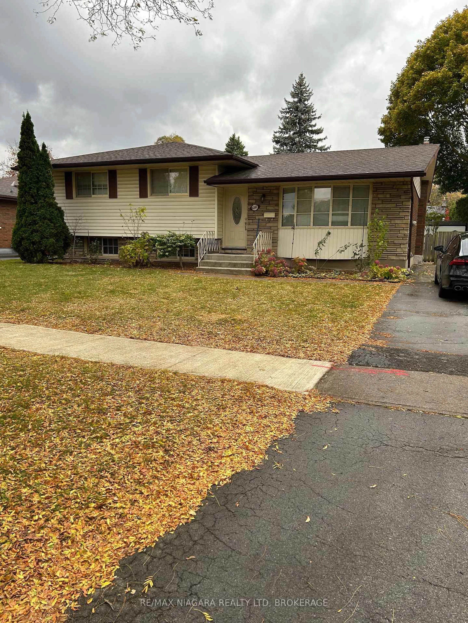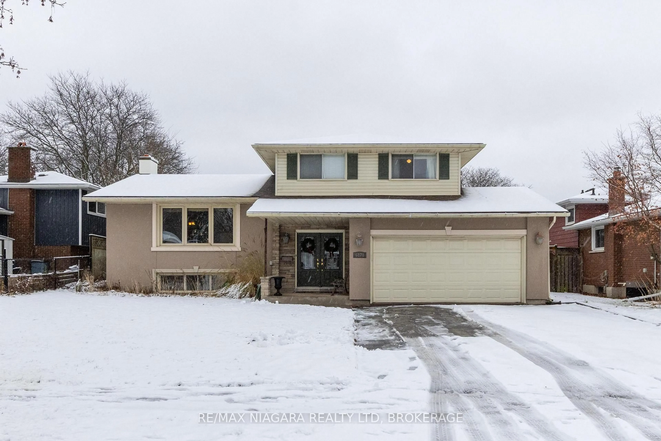Welcome to 6782 Dorchester Road in Niagara Falls, a charming and well-kept home offering comfort, character, and a layout ideal for families and multi-generational living. The bright and inviting living room features stunning vaulted ceilings, creating an open, airy atmosphere perfect for relaxing or hosting gatherings. The main level includes a convenient primary bedroom and a full 4-piece bathroom, offering easy one-level living. The upper floor provides two spacious bedrooms, ideal for children, guests, or home office space. The lower level adds versatility with an additional bedroom, perfect for extended family, teens, or hobby space. The backyard truly feels like a private retreat with a sparkling pool, lush green surroundings, and a large covered deck that sets the stage for summer barbecues, outdoor dining, or unwinding after a long day. Whether hosting friends or enjoying peaceful moments, this space is designed for relaxation and entertaining. Located in a highly desirable area of Niagara Falls, this home is close to schools, shopping, restaurants, parks, golf courses, and everyday conveniences. Just minutes to the Falls, casino district, major attractions, and easy highway access for
Inclusions: Built-in Microwave, Dishwasher, Dryer, Stove, Washer
