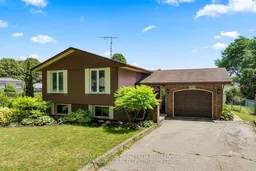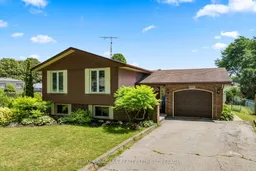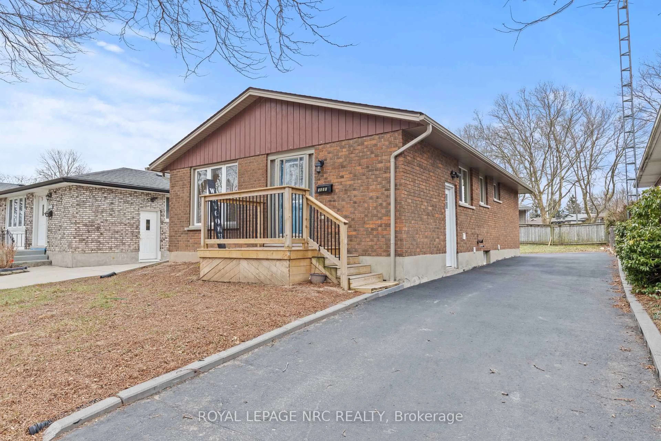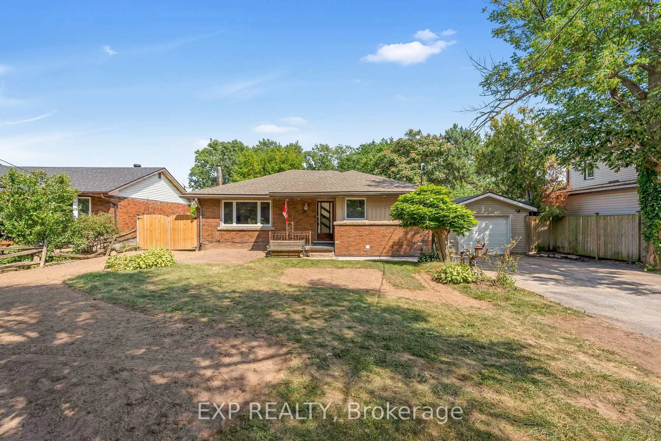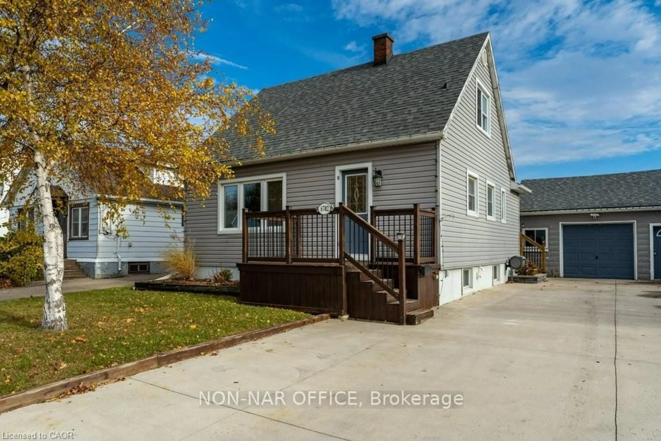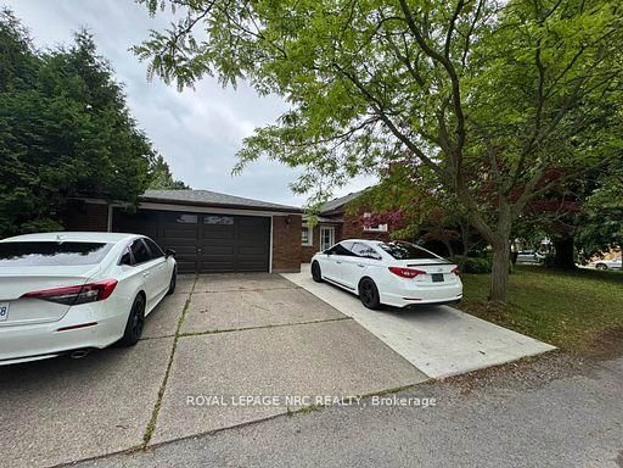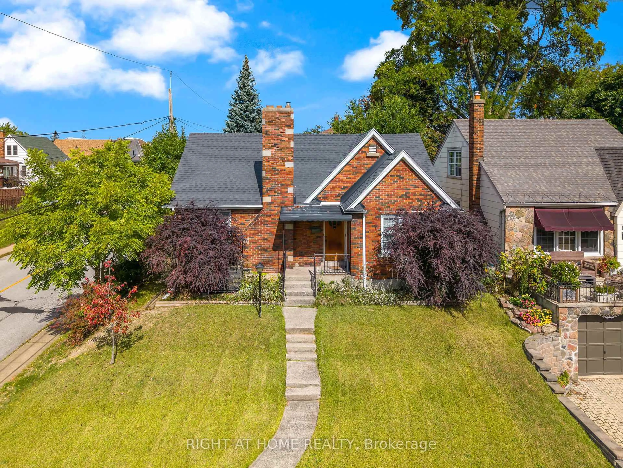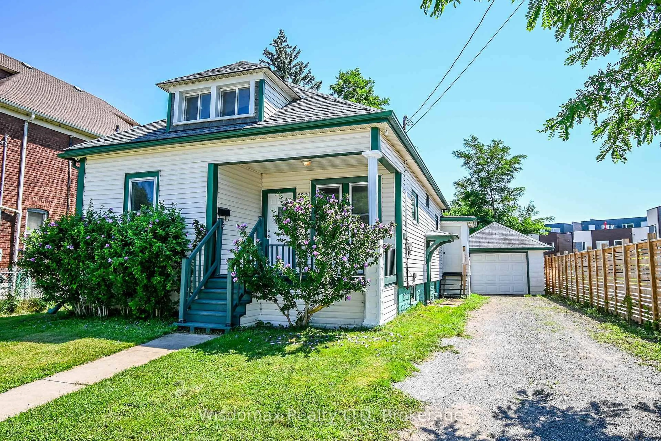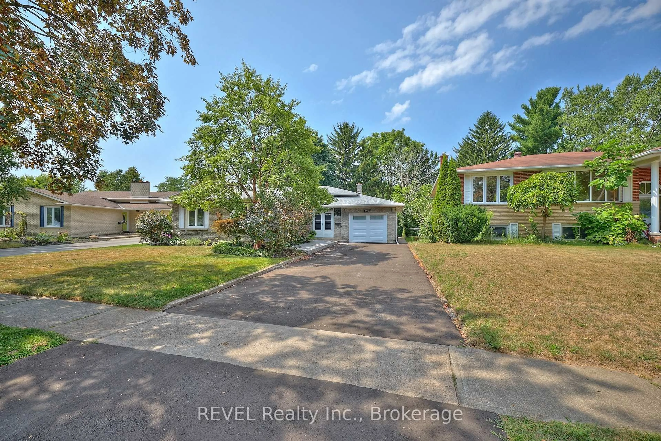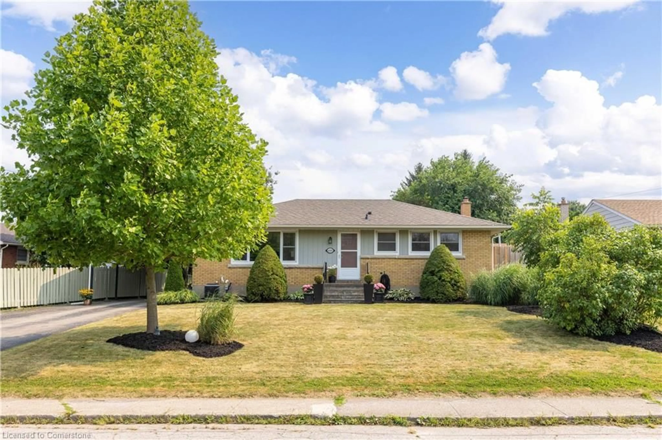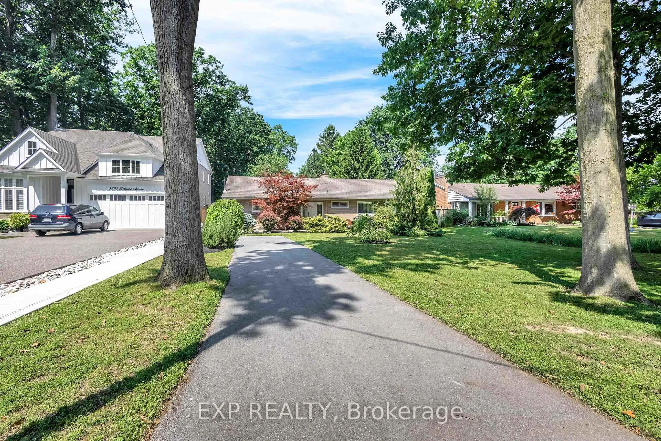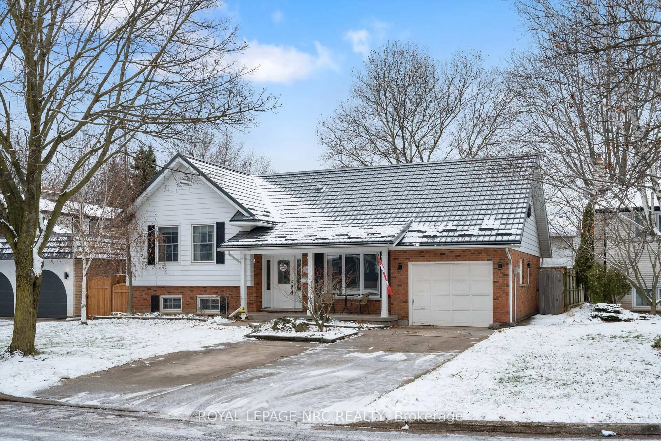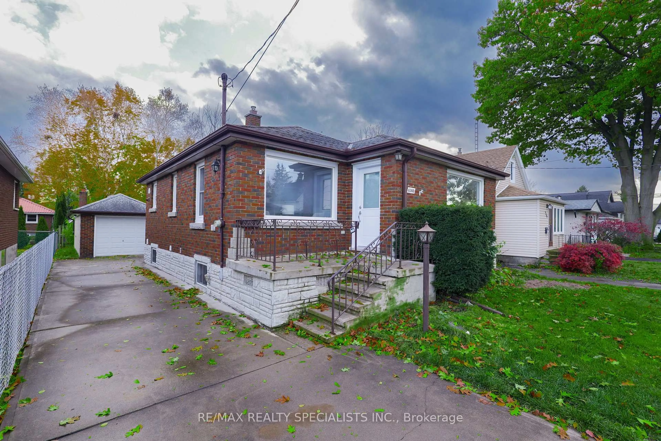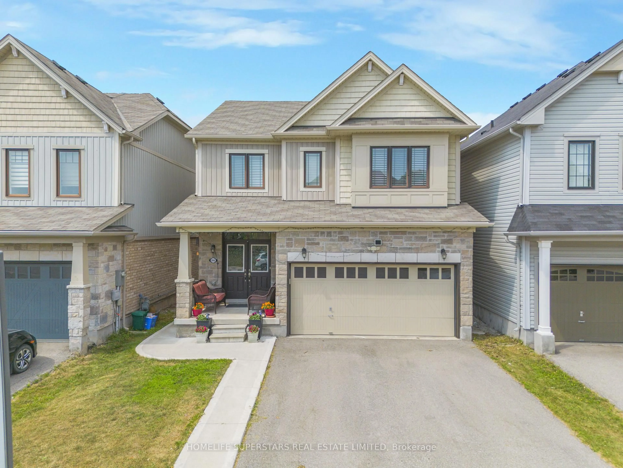Beautiful move-in ready home in a prime Niagara Falls location. An ideal setting for families, investors or anyone seeking more comfort and space. Complete with a separate entrance at the rear and via the garage, great for an in-law suite or additional rental space. This inviting home offers 3 bedrooms, 2 full bathrooms and an attached garage, blending style and practicality across every level. The open-concept main floor features a bright and welcoming living room, dining area, and a well-equipped kitchen, perfect for entertaining or relaxing friends and family. The kitchen is a chefs delight, complete with ceramic tile flooring, stainless steel appliances, ample counter space and a convenient reverse osmosis system at the sink. Upstairs, you'll find three generous size bedrooms and a full bathroom. The fully finished lower level extends your living space with a spacious family/great room with gas fireplace, a second full bathroom and a walk-out to the backyard, ideal for gatherings, movie nights, or guest accommodations. Step outside to a large, fully fenced backyard featuring a large patio space, perfect for summer barbecues, family fun, or relaxing in your private outdoor retreat. Additional updates include: Roof (2011), Windows (2008), Furnace & A/C (2009). This move-in ready home offers the perfect combination of comfort, location, and value.
Inclusions: Fridge, stove, dishwasher, microwave, washer, dryer
