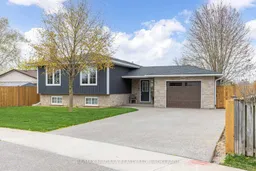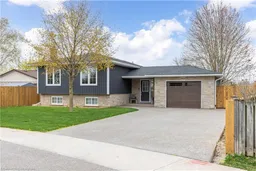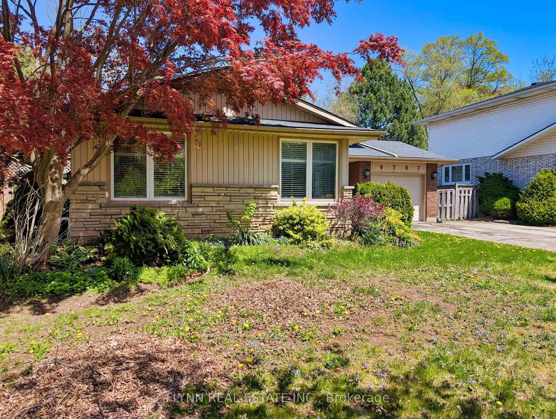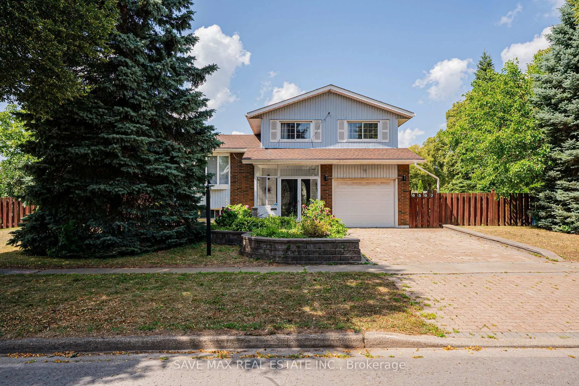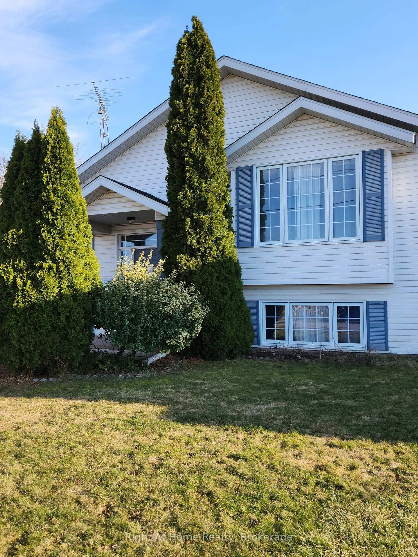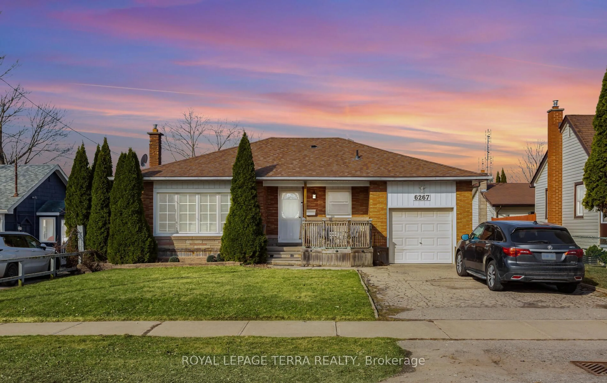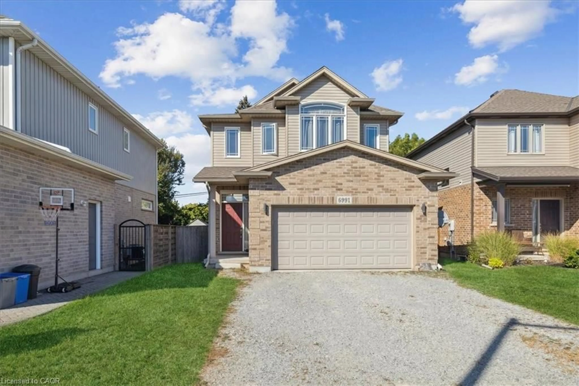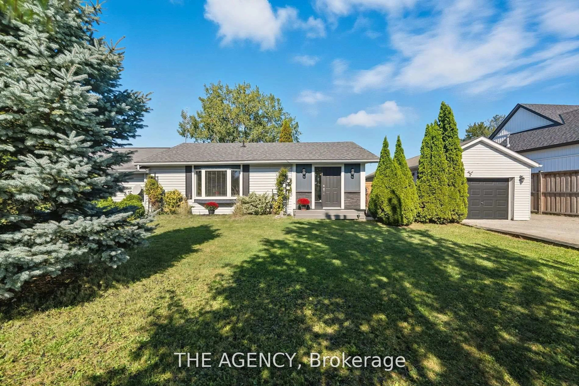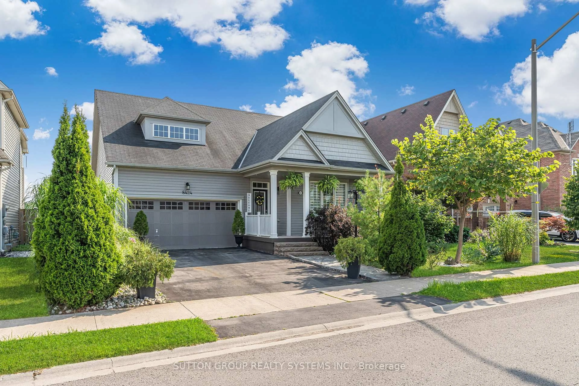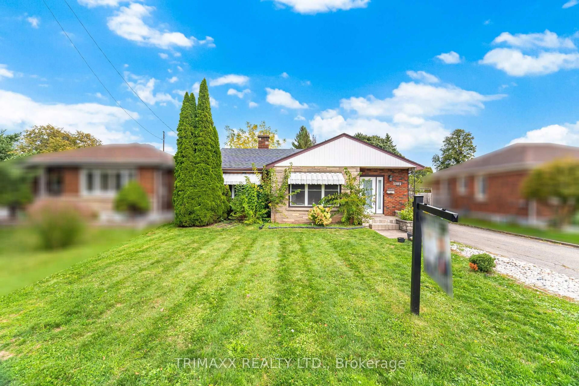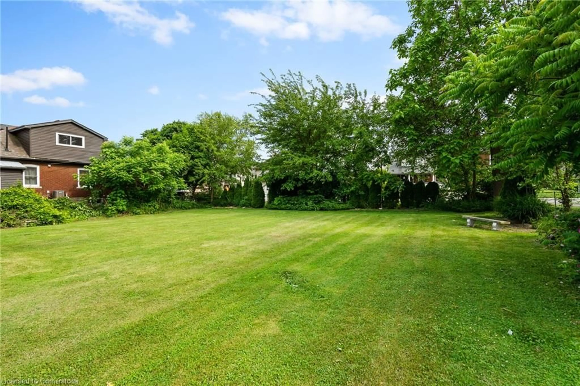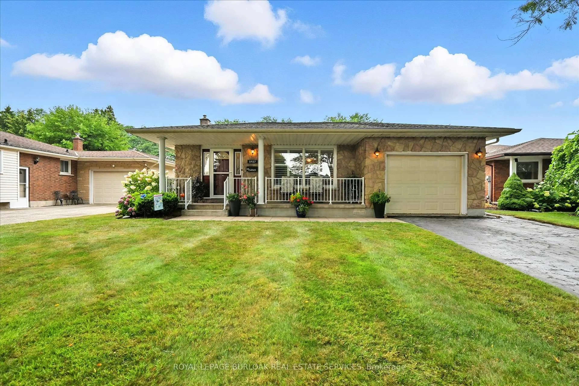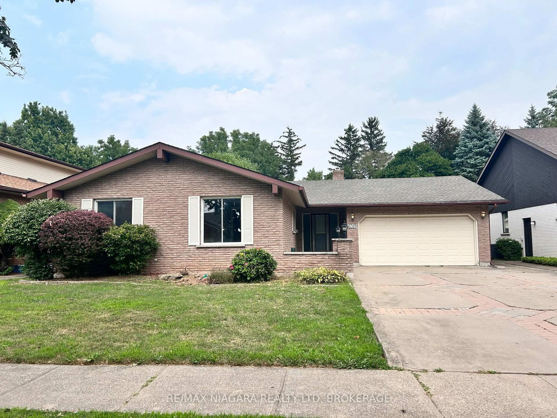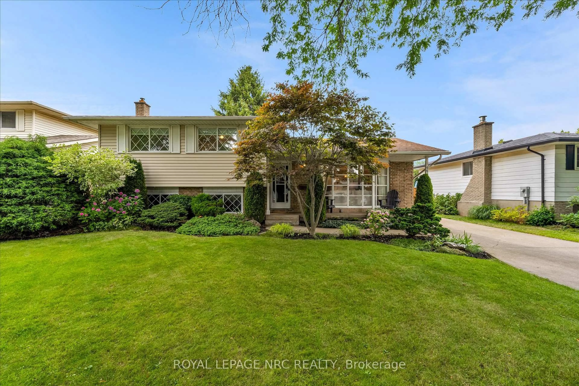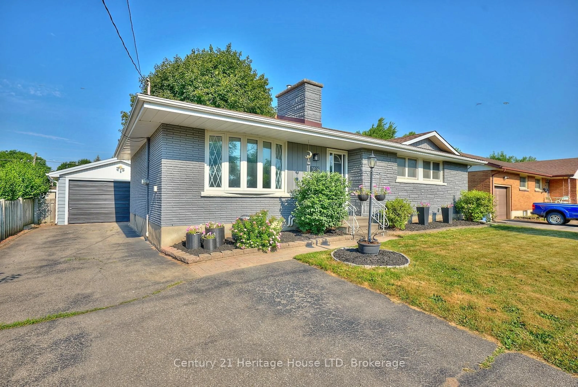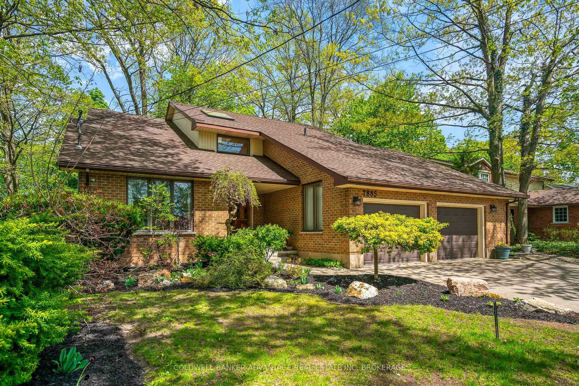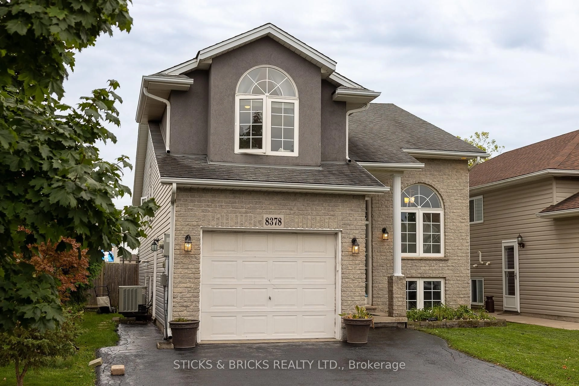WELCOME TO YOUR DREAM HOME! Nestled in the sought-after north end of Niagara Falls, this absolute showstopper has been completely renovated from the studs up inside and out. Designed with exceptional craftsmanship and attention to detail, this home offers luxury finishes throughout, delivering modern style and every day comfort. Step inside and enjoy a spacious, light-filled layout featuring 4 bedrooms, 4 full bathrooms and attached garage, separate basement entrance perfect for growing & multi generational families or those who love to entertain. Every inch of this home has been thoughtfully reimagined, offering a sleek, move-in-ready experience. Outside, the pool-sized lot provides endless possibilities whether you're dreaming of a private backyard oasis or a space for kids and pets to play. Upgrades in 2024 include; new stone & vinyl exterior, new insulation, new interior & exterior doors, new trim, hardwood flooring, ceramic floors, gorgeous tiled showers with glass doors, stunning kitchen and bathroom cabinetry with quartz countertops, new roof shingles, new furnace, new central air, new windows, new plumbing, 100 amp breakers with updated wiring. All kitchen appliances plus washer & dryer included. This is your opportunity to own a fully upgraded home in one of Niagara Falls' most desirable neighborhoods, close to parks, schools, shopping, and easy highway access.
Inclusions: FRIDGE, STOVE, MICROWAVE, DISHWASHER, WASHER & DRYER
