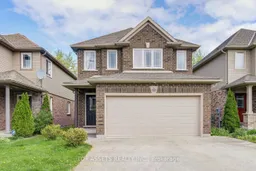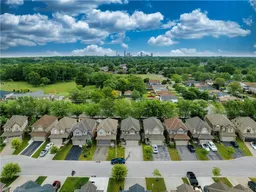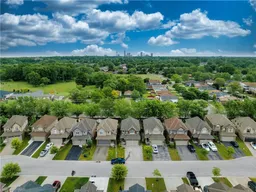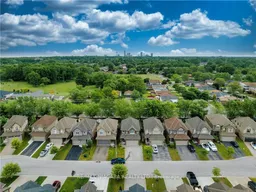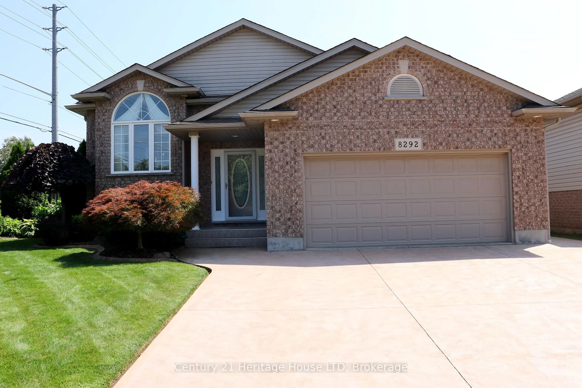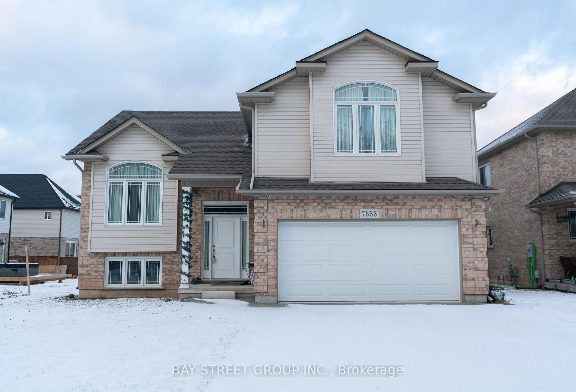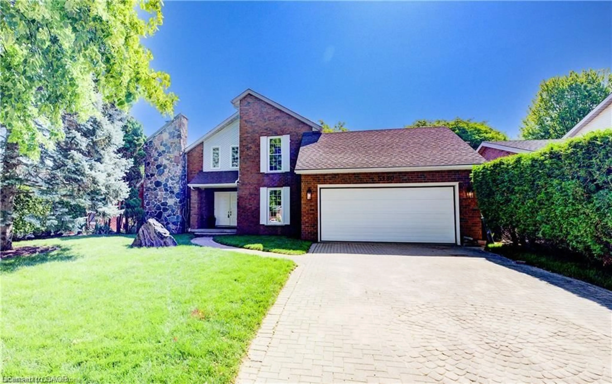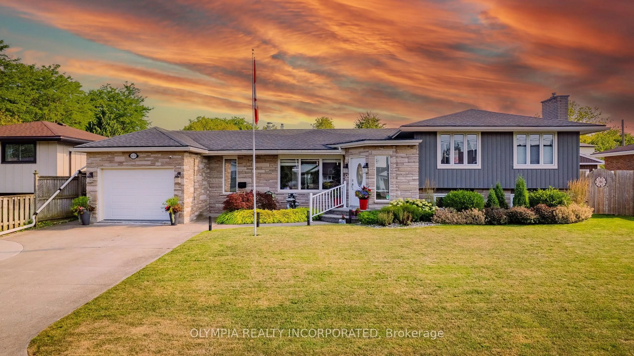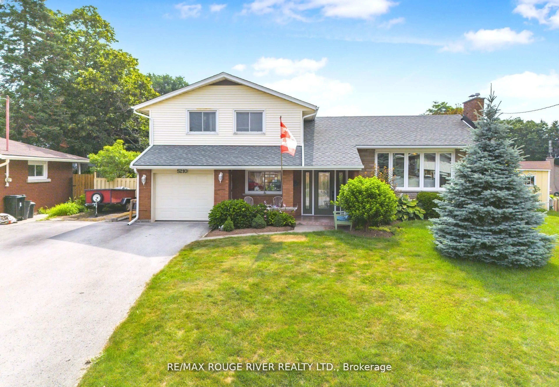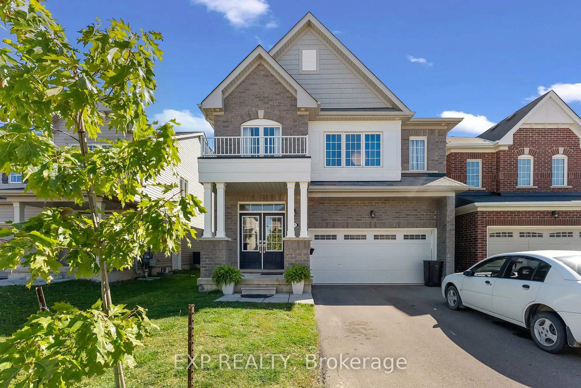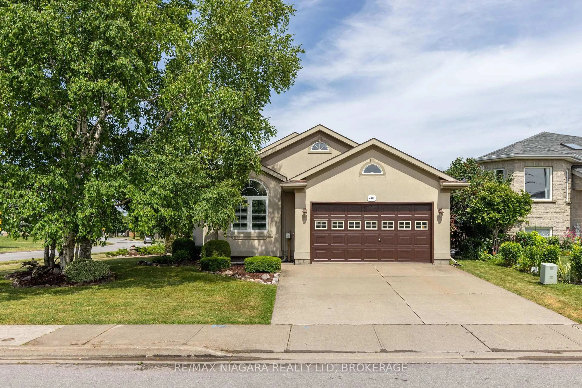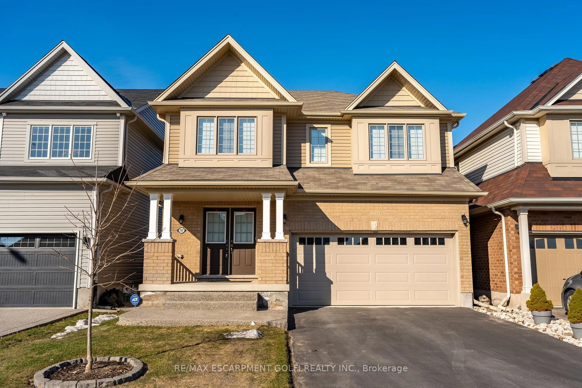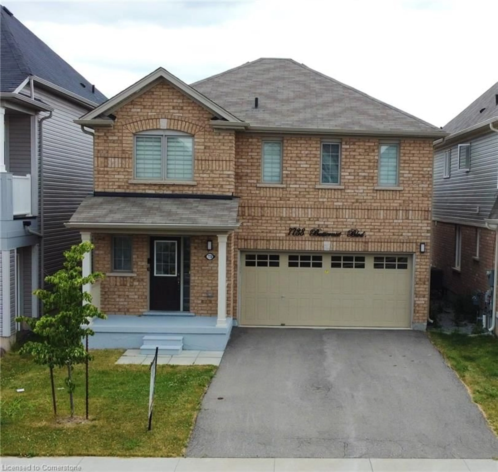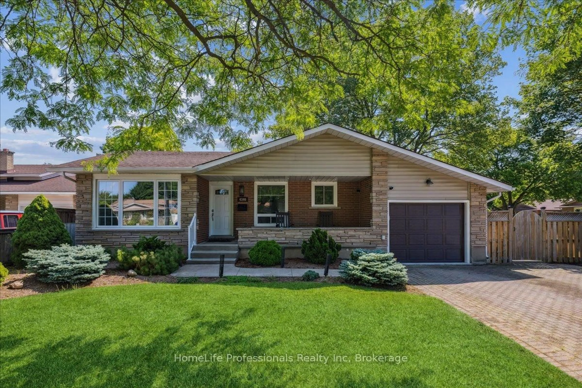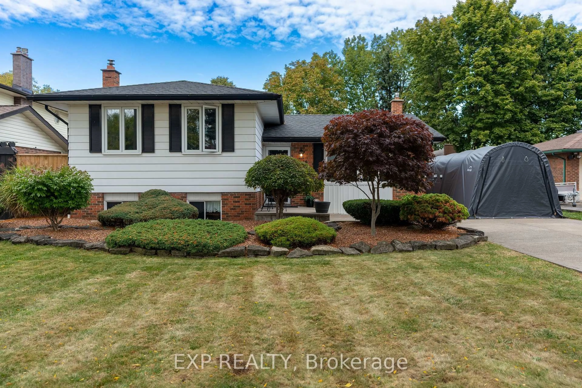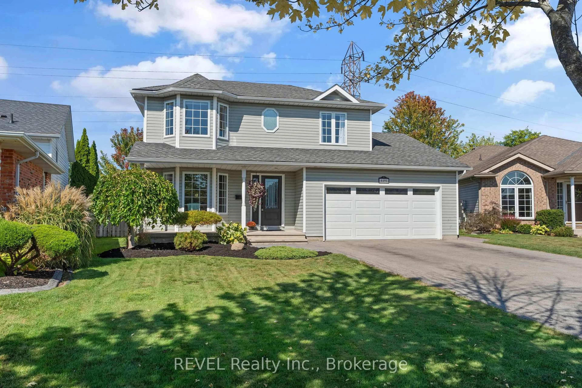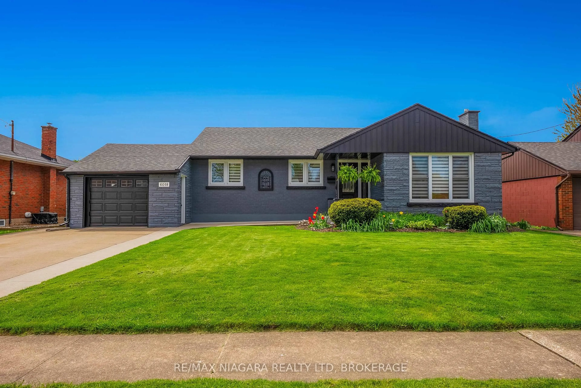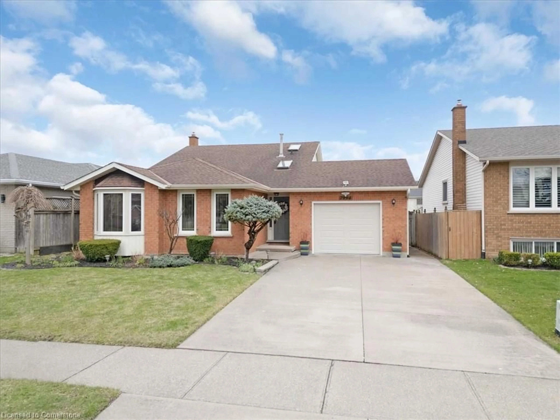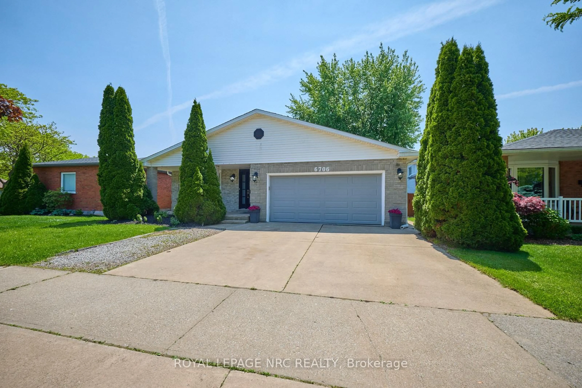Welcome to this impeccably maintained 3-bed, 2.5-bath detached home in Niagara Falls sought-after Forestview community. Boasting modern elegance and functional living, the open-concept main floor features hardwood and tile flooring, seamlessly connecting a chef-inspired kitchen with granite counters, a large island, pantry, and premium stainless steel appliances including a brand-new LG over-the-range microwave, KitchenAid refrigerator, and brand-new dishwasher. Sliding doors open to a spacious 20x16 deck and a 10x12 gazebo (with a new canopy), perfect for outdoor entertaining. Upstairs, the primary suite offers a walk-in closet and ensuite with a granite vanity, complemented by two additional bedrooms (one with a walk-in closet) and convenient bedroom-level laundry featuring LG washer/dryer units under warranty. The finished basement includes LED-lit recreation space, central vacuum, and ample storage. Practical highlights include a fully fenced yard, attached 2-car garage with automatic opener, and a paved driveway. Nestled near parks, schools, and transit, this move-in-ready gem offers flexible closing ideal for families seeking comfort, style, and convenience in a prime location! OPEN HOUSE @June 14th 1PM-5PM June 21st 12PM-5PM
Inclusions: Built-in Microwave, Dishwasher, Dryer, Washer, Refrigerator, Stove, ALF, Window Covering
