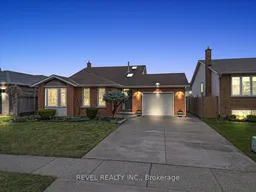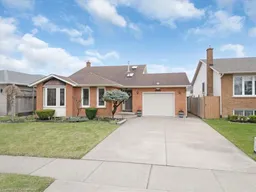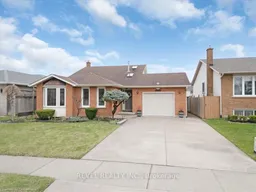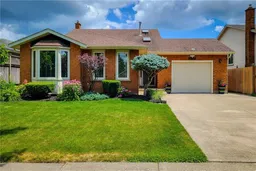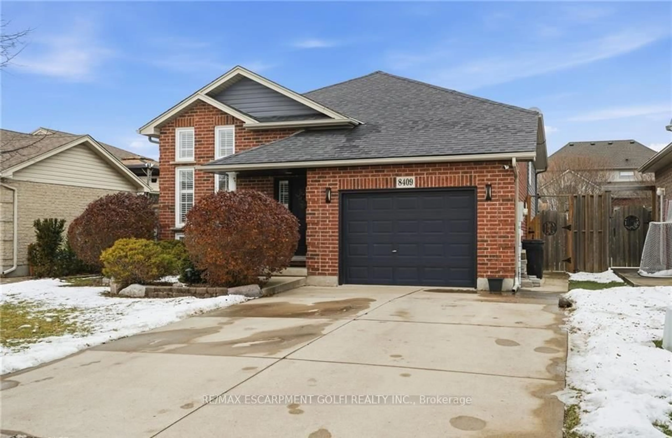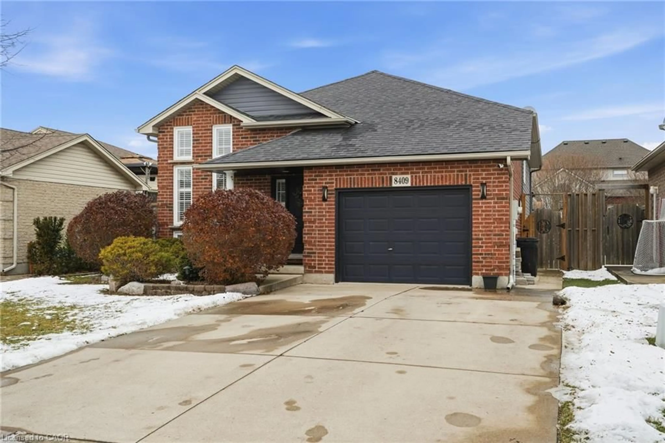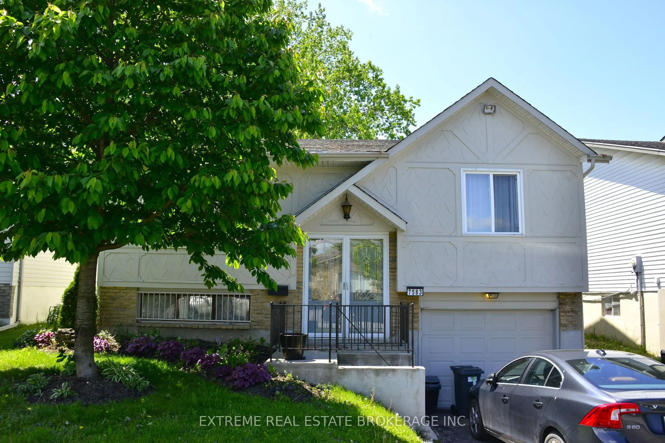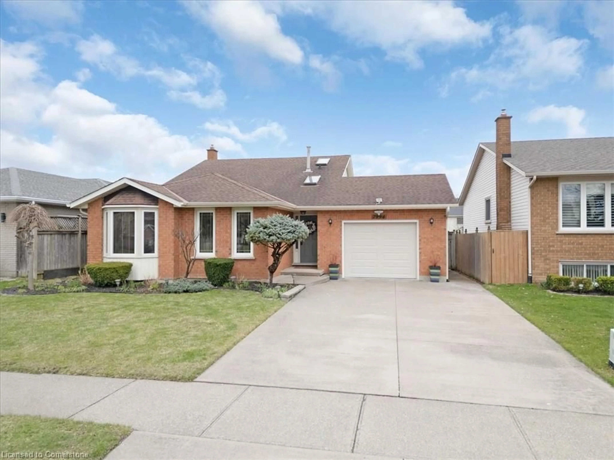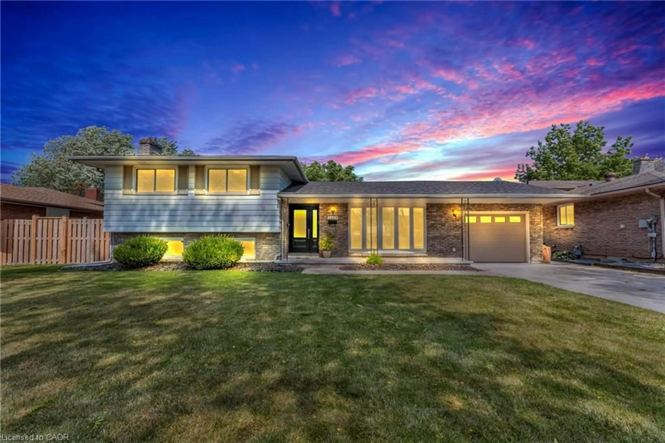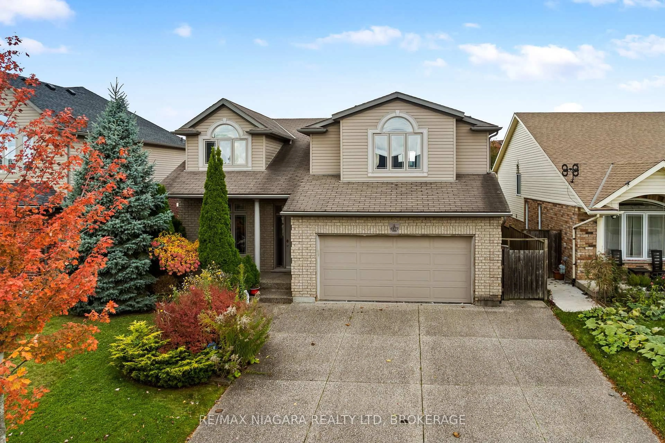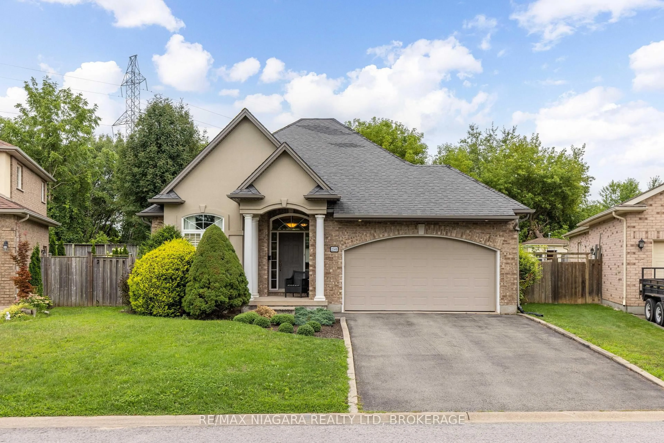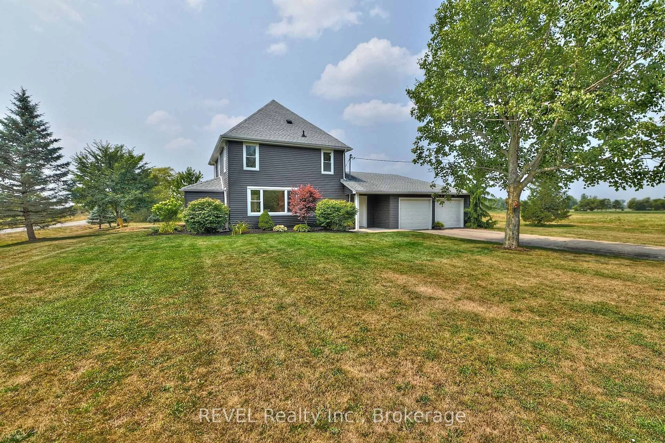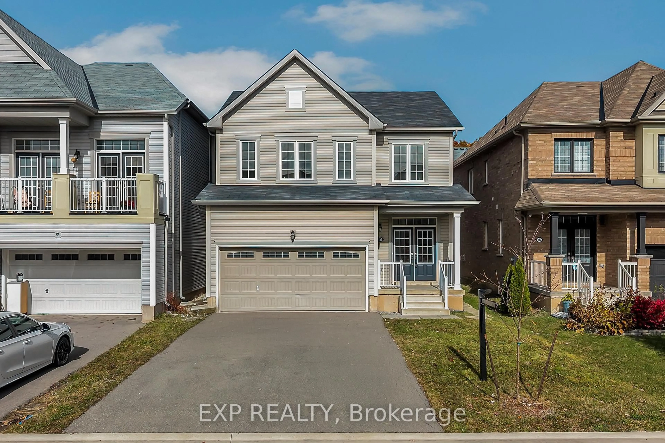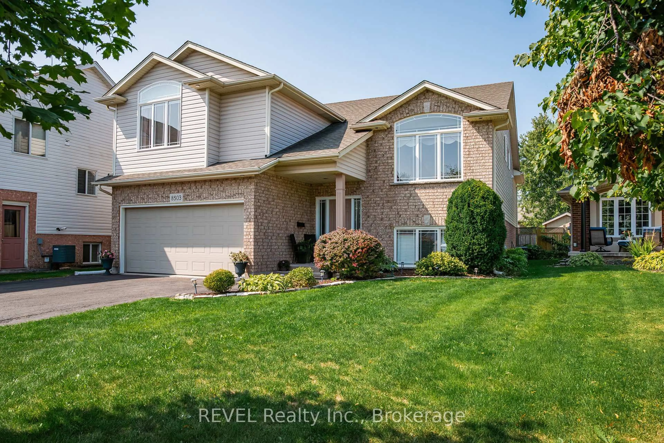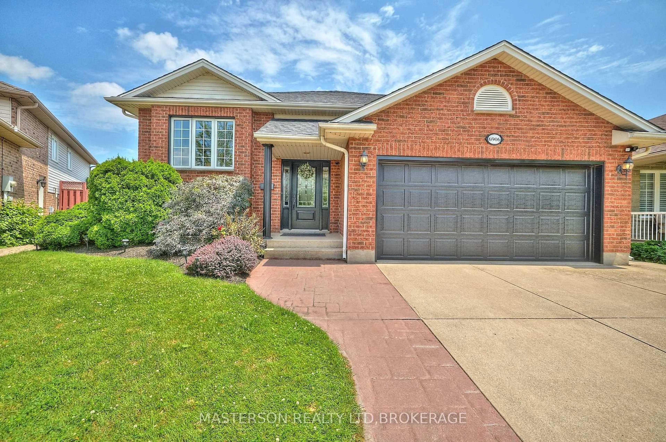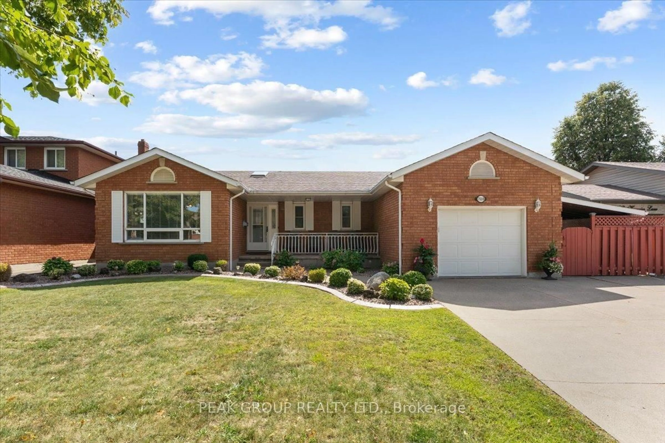Offers presented June 27th at Noon. This split level home has been completely renovated with top notch quality finishes & gorgeous design! It offers a fully finished basement with separate entrance & option to create fourth bedroom, perfect for an in-law or secondary suite capability making it perfect for all Buyer types! Incredible amounts of natural lighting, Hardwood Flooring, large Bay Window & gorgeous new Kitchen with Stainless Steel Appliances. A fully Fenced backyard with concrete pad and shed makes hosting get togethers or simply enjoying a personal Outdoor Oasis this summer a breeze! The private attached garage is a lovely addition to keep your car safe during Canadian winters or to turn into a workshop! The property is located is a highly desirable neighbourhood and is a close walking distance to everything you could want; The home is in close proximity (short driving distance) to The gorgeous Niagara Falls, Clifton Hill, White Oaks Resort, Niagara Outlet Shopping and tons of Niagara activities & short walking distance to Tennis Courts, Parks and Trails and beautiful scenery. The home features plenty of upgrades such as: upgraded water filtration system, Nest Thermostat and central vacuum as well as newer & owned: Hot Water Tank (2017), A/C and Furnace (2018). Roof comes with transferable warranty that still has 10+ years left on it. Lastly, rest assured knowing that your family is safe & secure with Alarm System installed !
Inclusions: Central Vac, Dishwasher, Dryer, Garage Door Opener, Hot Water Tank Owned, Range Hood, Refrigerator, Smoke Detector, Stove,Washer, Window Coverings, Negotiable. Add Inclusions All Appliances, A/C, Furnace,Water Filtration System, ELFS. Furniture is negotiable
