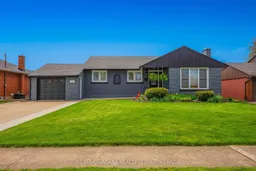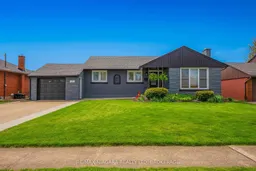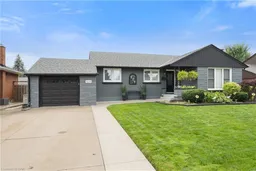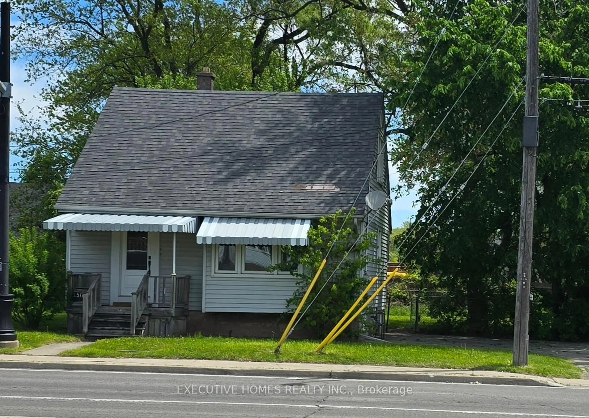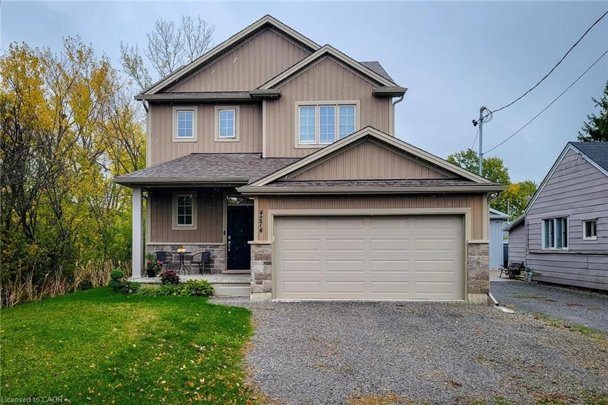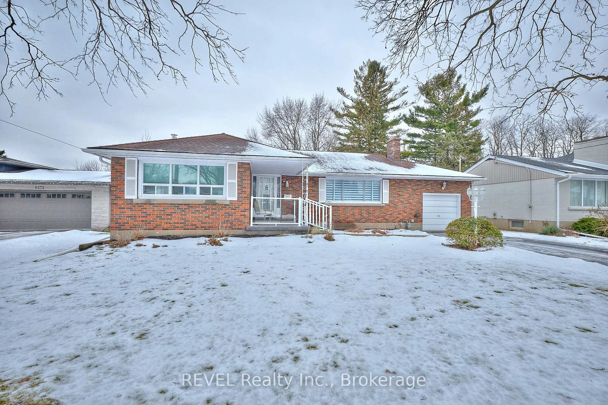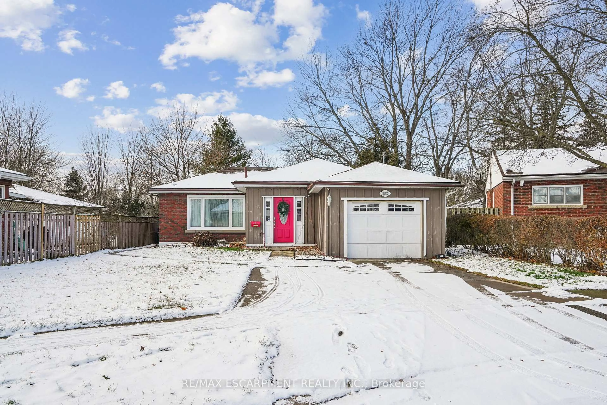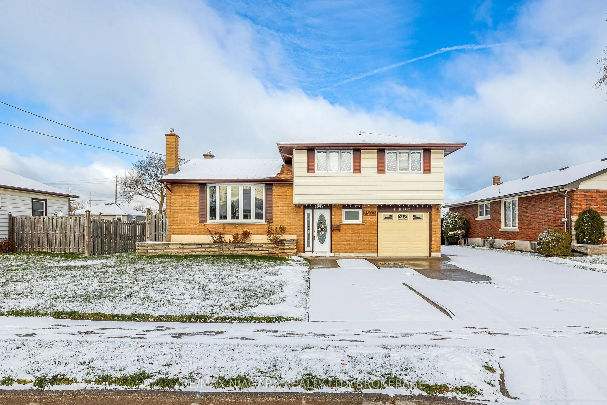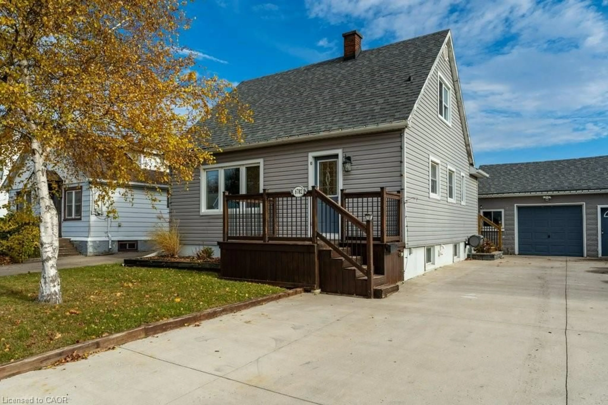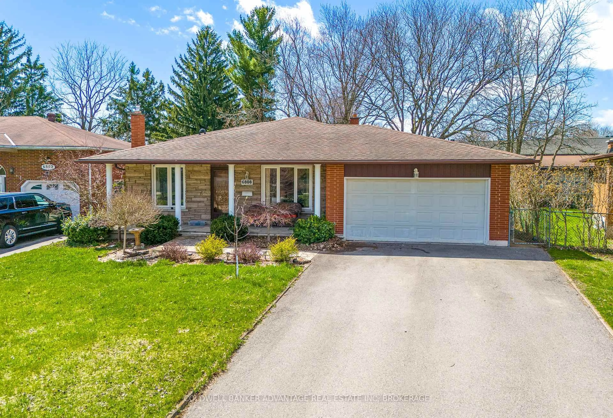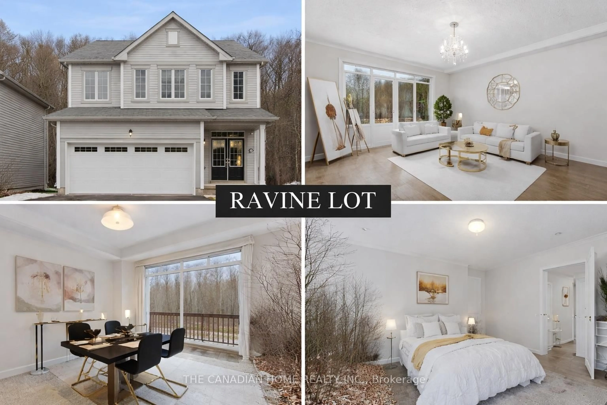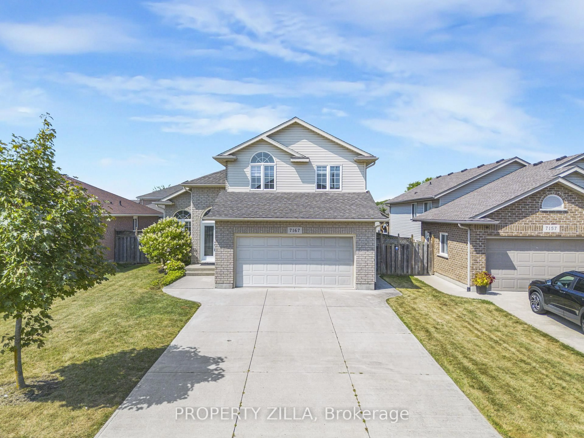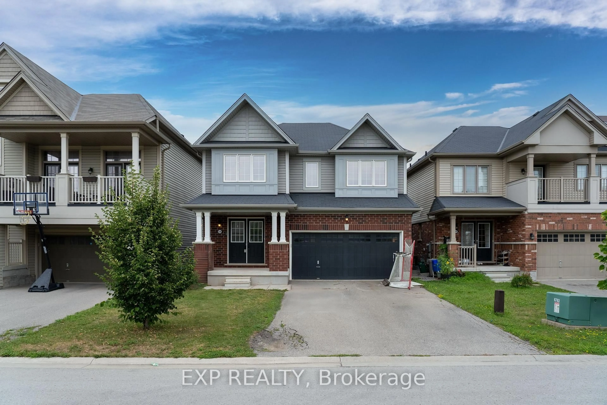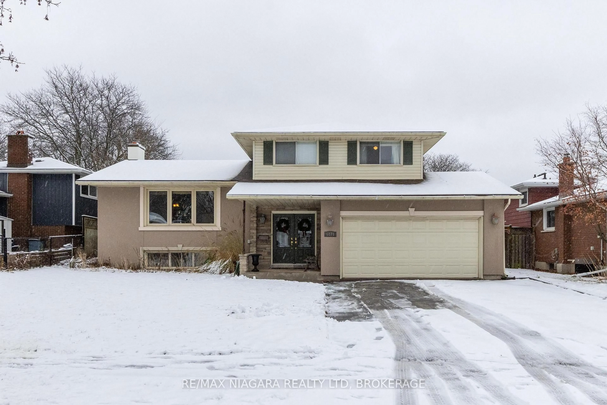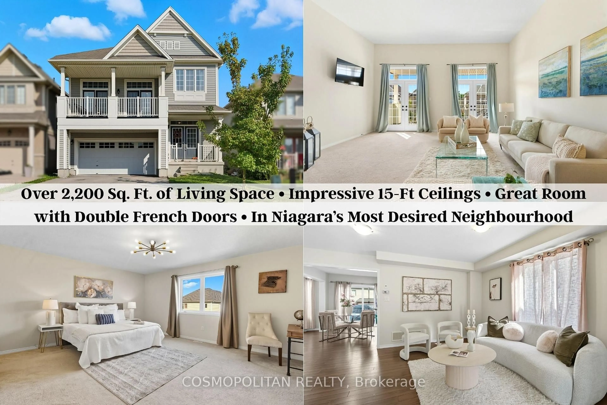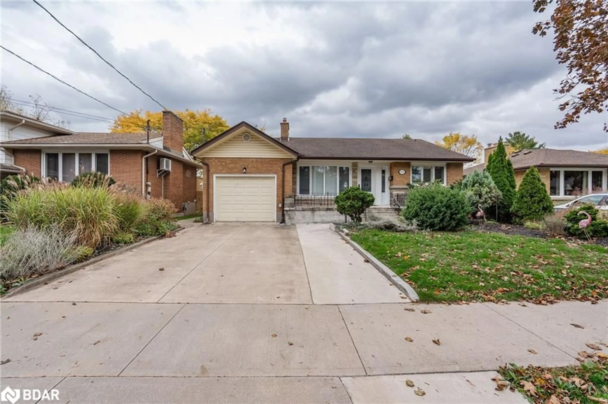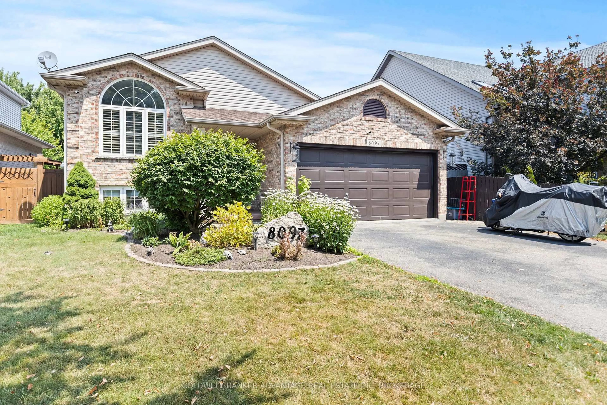Beautifully finished bungalow offering over 2,200 sq ft of total living space, perfectly located in a desirable Niagara Falls neighbourhood. This spacious 3+1 bedroom, 2-bathroom home features an open-concept eat in kitchen/living room, ideal for family living and entertaining. Enjoy the added bonus of a bright sunroom with an enclosed, screened-in hot tub, leading to a fully fenced and meticulously landscaped backyard. The oversized deck is perfect for relaxing or entertaining while taking in stunning sunset views. The expansive lower level features a full access wet bar complete with sleek countertops, ample cabinetry, full sized fridge and bar seating, perfect for hosting friends or relaxing after a long day. The rare pass-through garage with dual front and rear garage doors adds exceptional convenience perfect for hobbyists, storing recreational vehicles, or easy backyard access. This move-in ready home offers the perfect blend of indoor comfort and outdoor enjoyment. Don't miss your chance to own this unique and well-maintained property!
Inclusions: 2 FRIDGES, 2 STOVES, WASHER , DRYER,DISHWASHER
