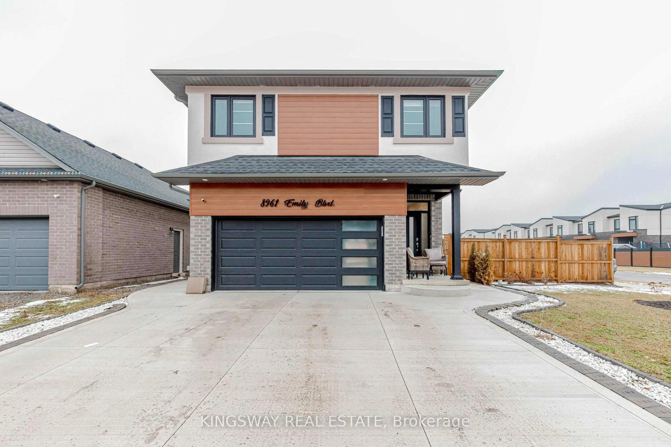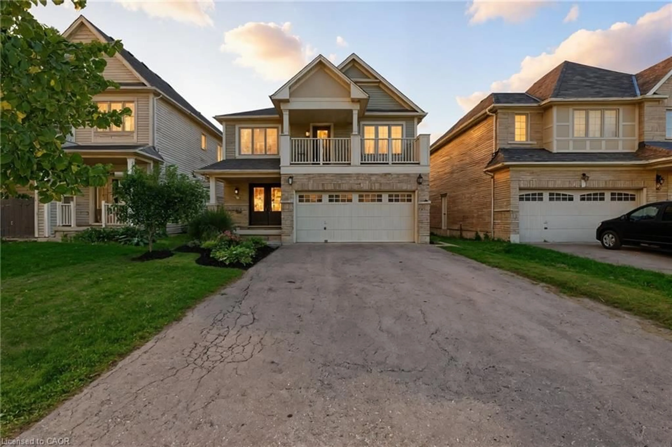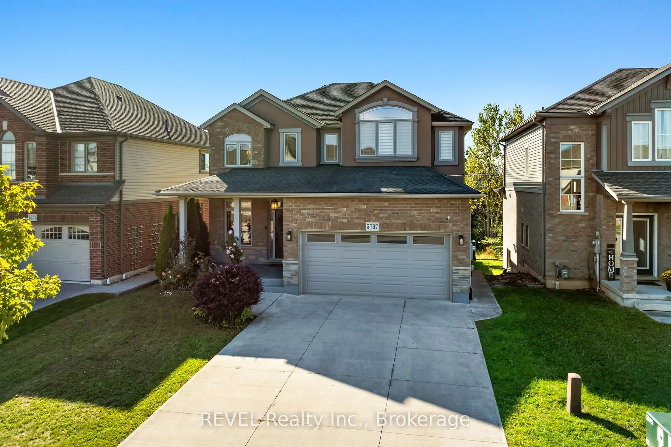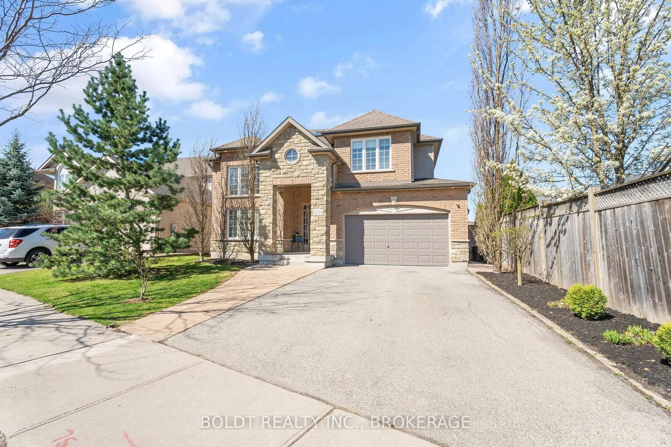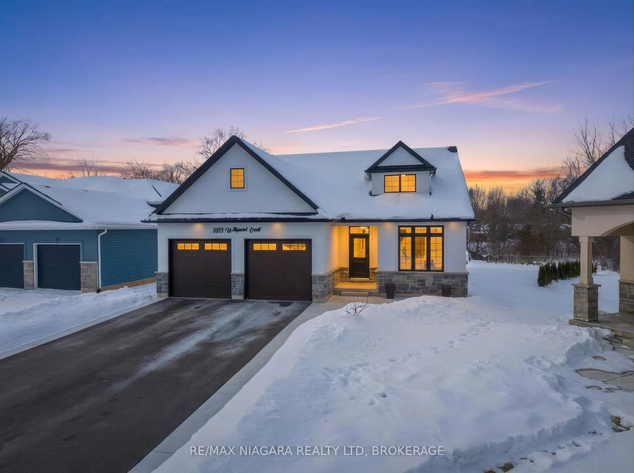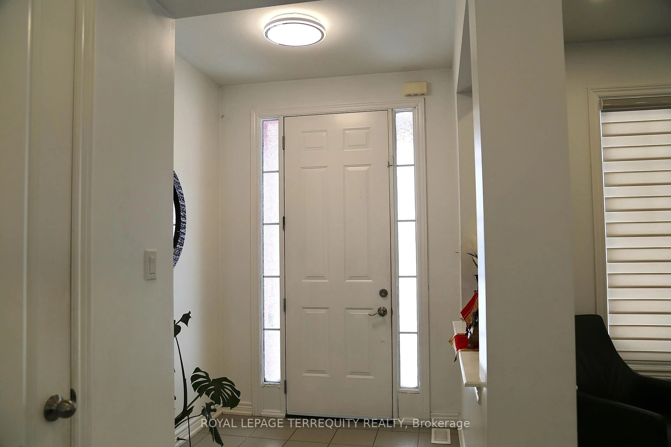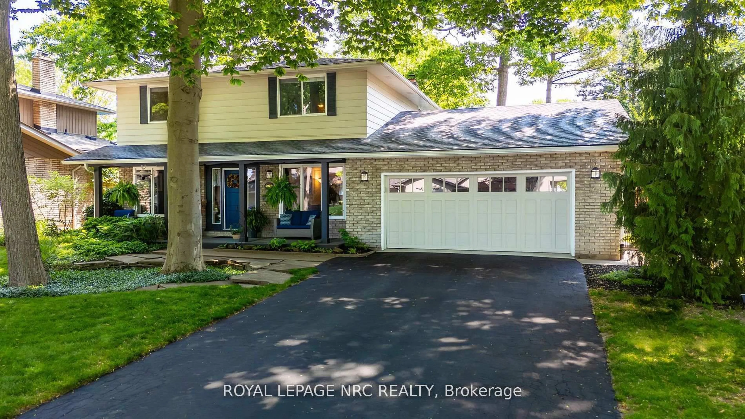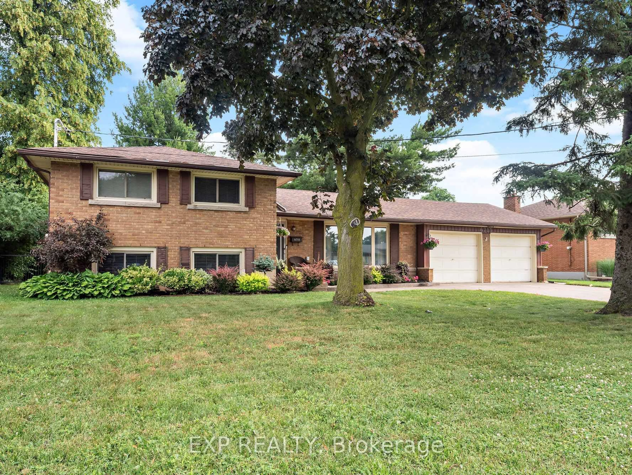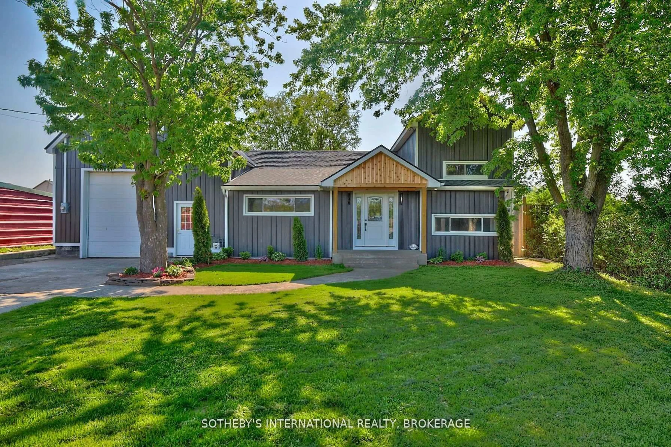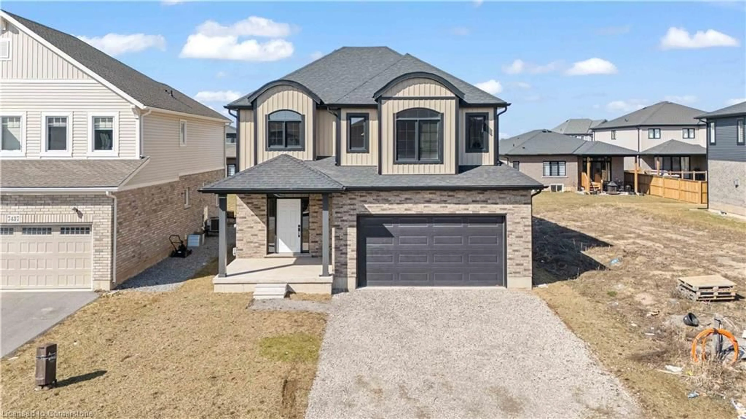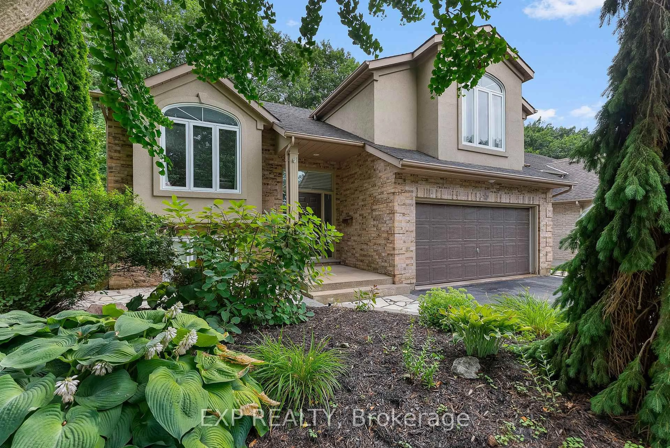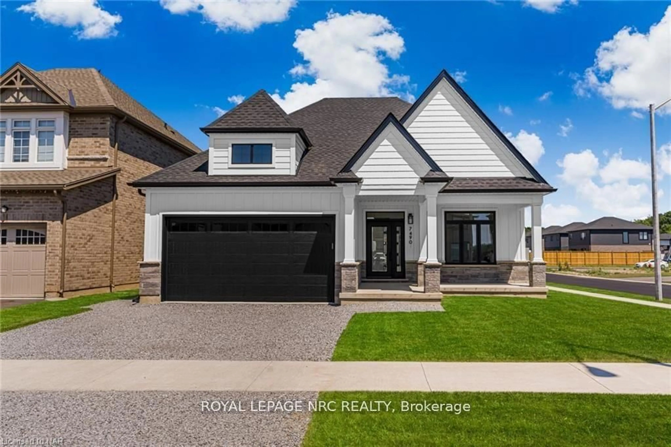Where Comfort Meets Luxury Living. Discover your dream home in the South end of Niagara Falls, where everything is Booming!This nearly 2,500 sq. ft. residence offers the perfect balance of elegance, comfort, and modern convenience. With 4 spacious bedrooms and 4 bathrooms, this home was designed for growing families who love to entertain and enjoy the finer things in life. Step inside and be welcomed by a bright, open-concept layout where natural light pours in through large windows, framing the serene backdrop of lush green space with no rear neighbours. Imagine mornings with a coffee overlooking nature, evenings hosting friends and family, and the peace of knowing your backyard is your private retreat.The chef-inspired kitchen flows seamlessly into the dining and living areas, creating the ultimate space for connection and celebration. Upstairs, the expansive primary suite offers a luxurious escape with its spa-like ensuite and walk-in closet, while additional bedrooms provide space and privacy for the whole family.The walkout basement, already partially finished, is brimming with potential perfect for a future in-law suite, home gym, or entertainment haven. A double car garage adds convenience, while the homes thoughtful design ensures comfort and style in every detail.This is more than a home, it's a lifestyle. With nature at your doorstep and modern living all around you, 8349 Tulip Tree Drive is ready to welcome its next chapter.
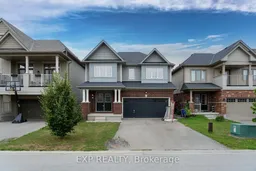 43
43

