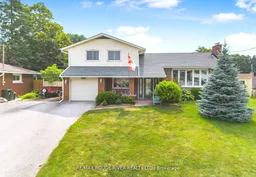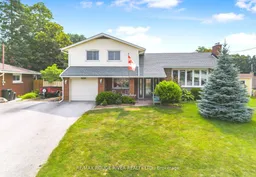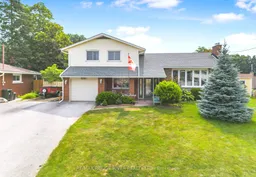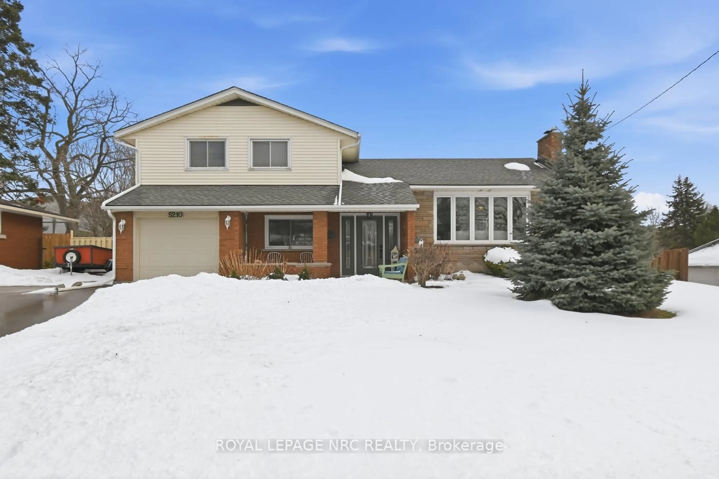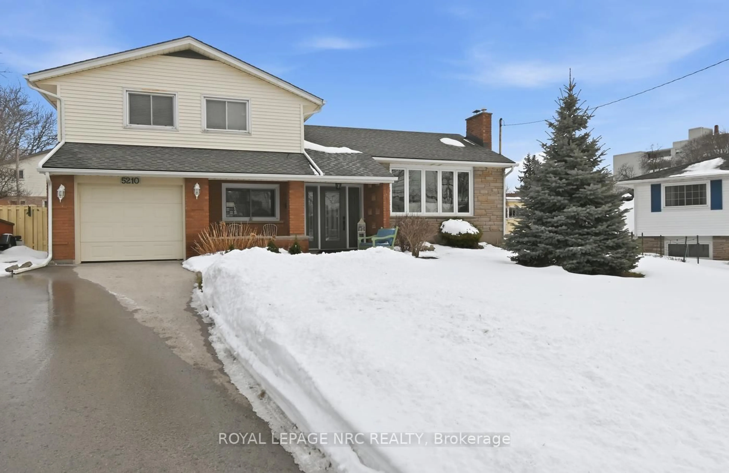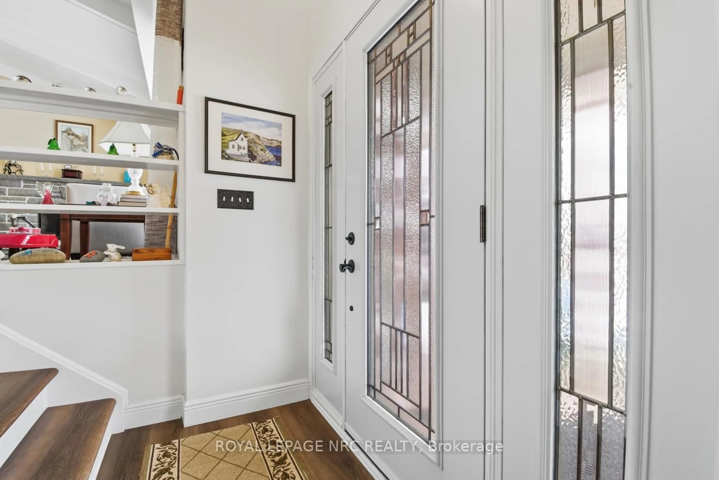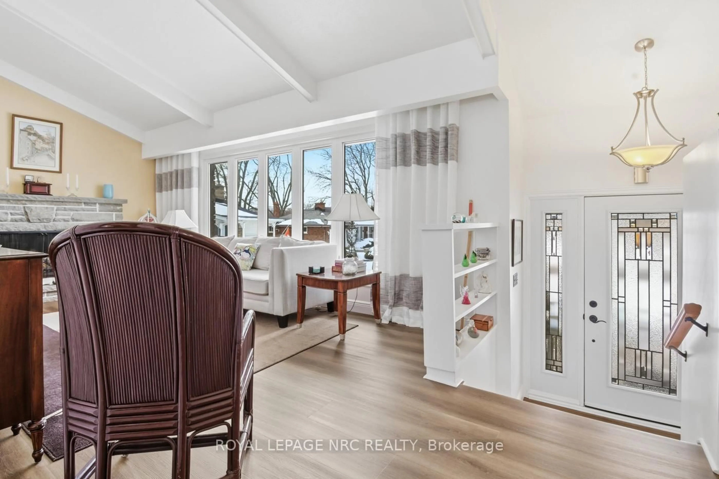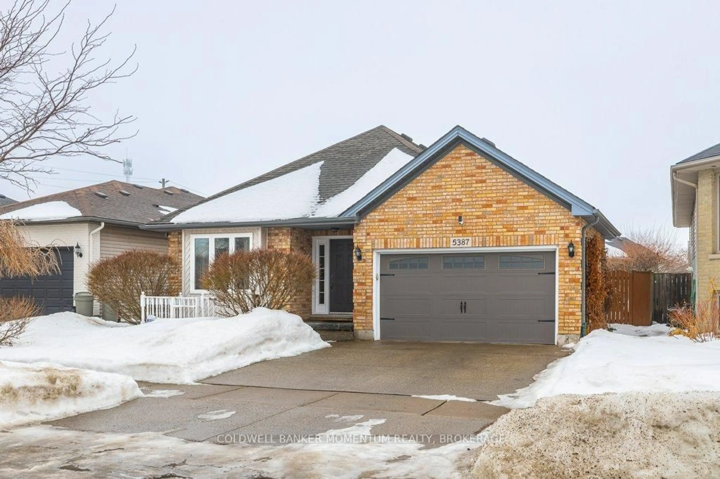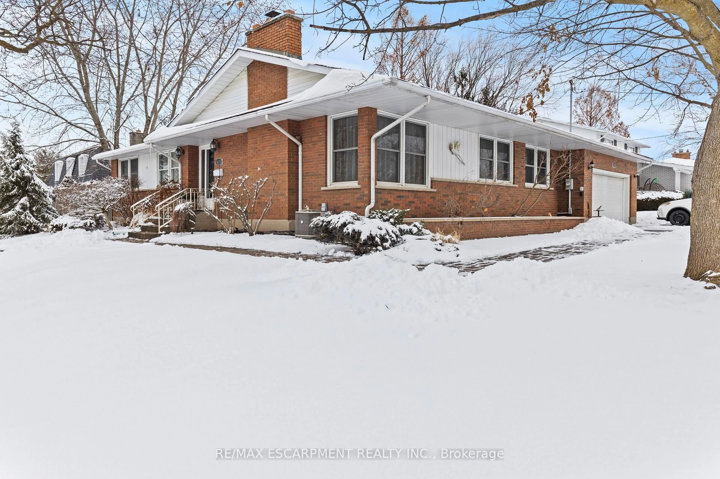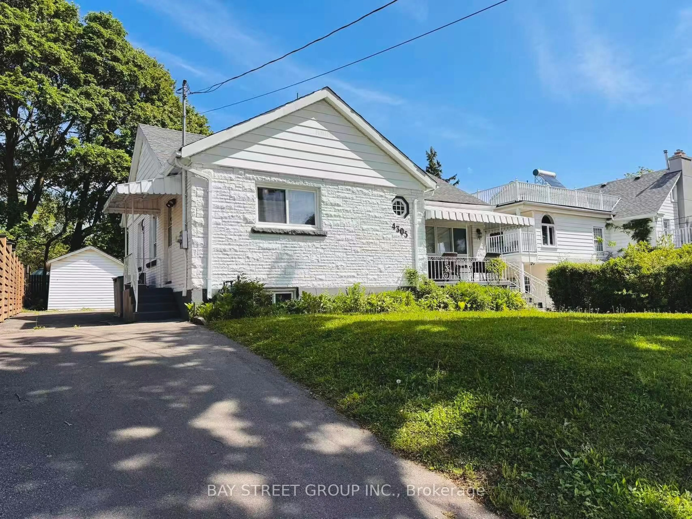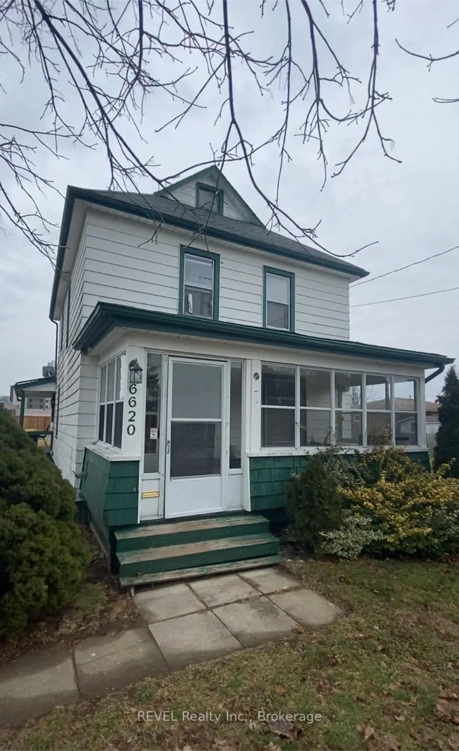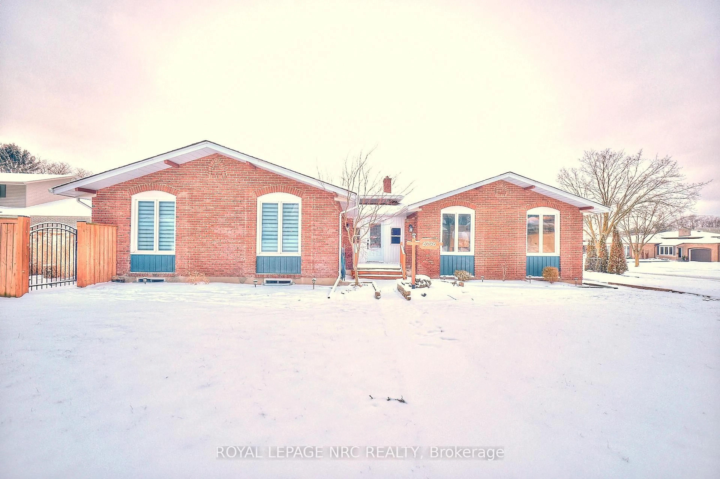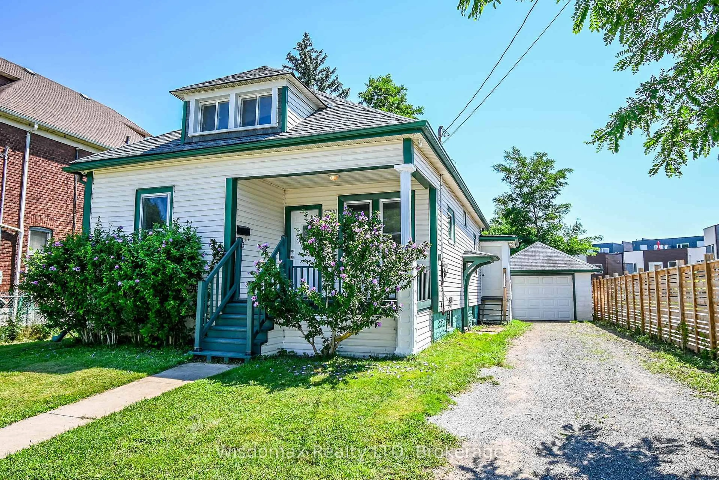Contact us about this property
Highlights
Estimated valueThis is the price Wahi expects this property to sell for.
The calculation is powered by our Instant Home Value Estimate, which uses current market and property price trends to estimate your home’s value with a 90% accuracy rate.Not available
Price/Sqft$378/sqft
Monthly cost
Open Calculator
Description
5210 Timothy Crescent is the kind of home where your family can truly settle in and grow. Tucked away on a quiet cul-de-sac in one of Niagara Falls' most sought-after neighbourhoods, it offers the space, comfort, and layout that just makes everyday life easier. From the moment you step inside, you'll notice the natural light pouring into the main floor. The generous eat-in kitchen is perfect for busy mornings and casual dinners, while the separate dining area opens directly to the expansive back deck - ideal for summer barbecues and evening gatherings. The inviting living room, anchored by a classic wood-burning fireplace, creates a warm space to unwind at the end of the day. Upstairs, you'll find three spacious bedrooms with plenty of closet space and a full 4-piece bathroom - room for everyone to have their own space. The lower levels offer incredible flexibility, with a family room for movie nights, a practical laundry area with walk-out access to the yard, a cozy finished recreation room, and even a bonus workshop area for hobbies, projects, or extra storage. Set on a deep 45 x 150 ft fully fenced lot, the backyard gives you plenty of room for kids, pets, entertaining, or simply enjoying some quiet time outdoors. With an attached garage and plenty of parking spaces, plus close proximity to parks, schools, shopping, public transit, and hospital access, this is a home that truly supports your lifestyle not just today, but for years to come.
Property Details
Interior
Features
Main Floor
Living
5.3 x 3.3Laminate / Fireplace
Kitchen
6.78 x 2.36Laminate
Dining
3.02 x 2.13Laminate / W/O To Deck
Exterior
Features
Parking
Garage spaces 1
Garage type Attached
Other parking spaces 5
Total parking spaces 6
Property History
 39
39