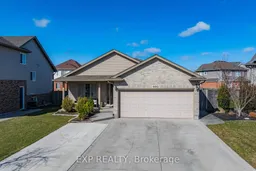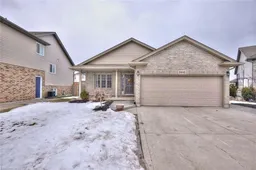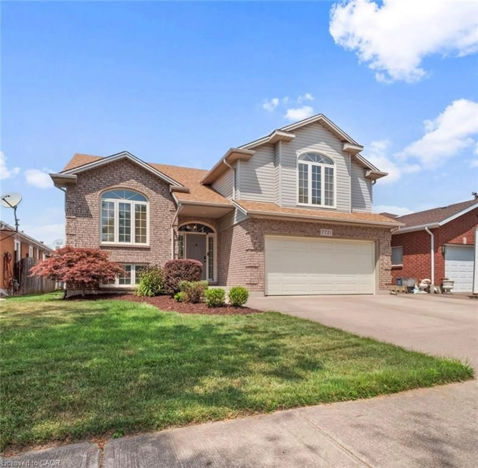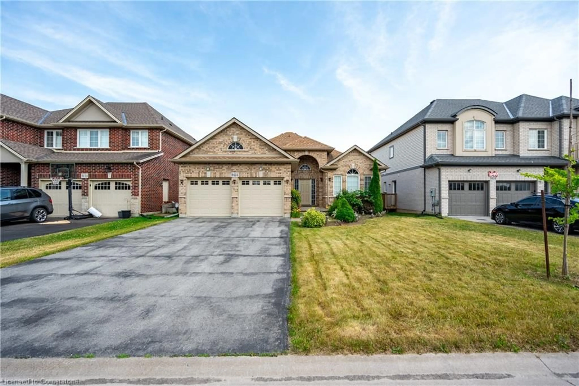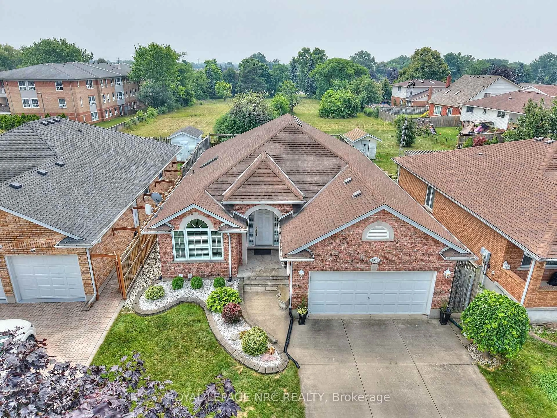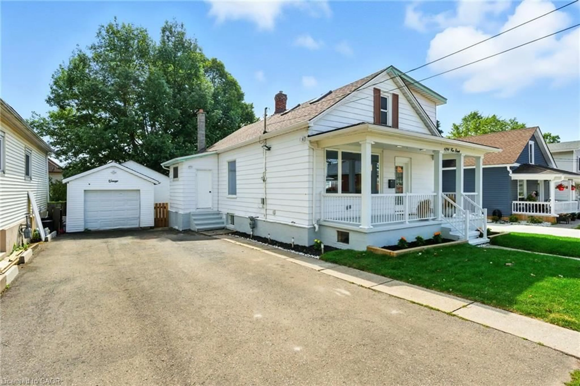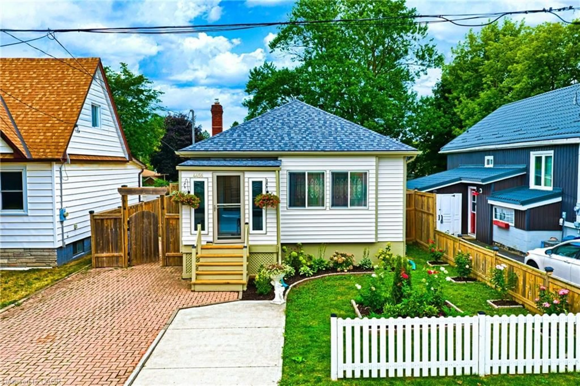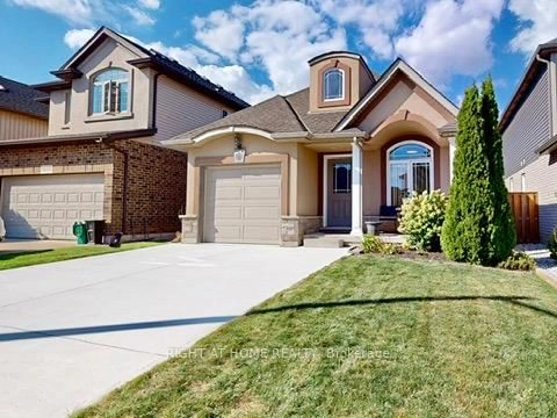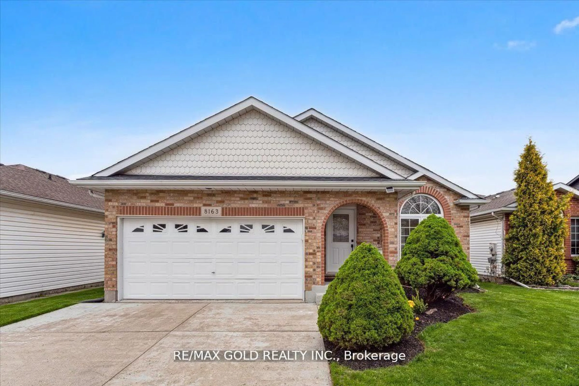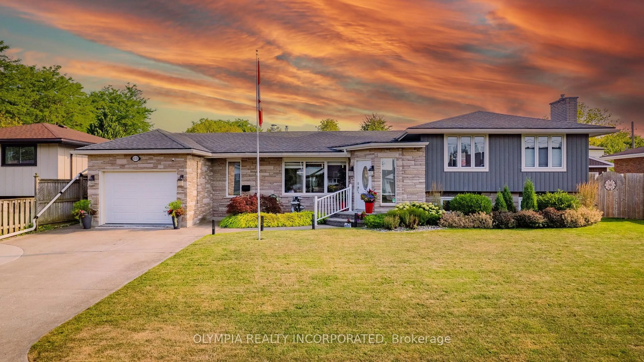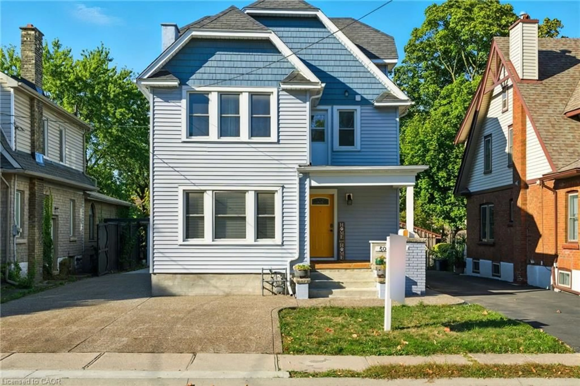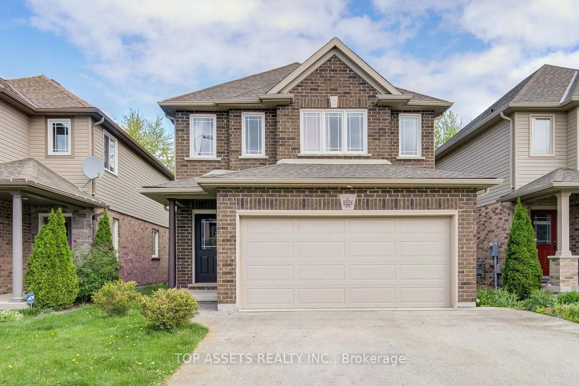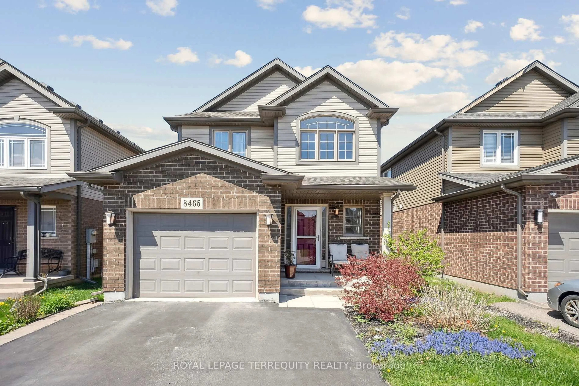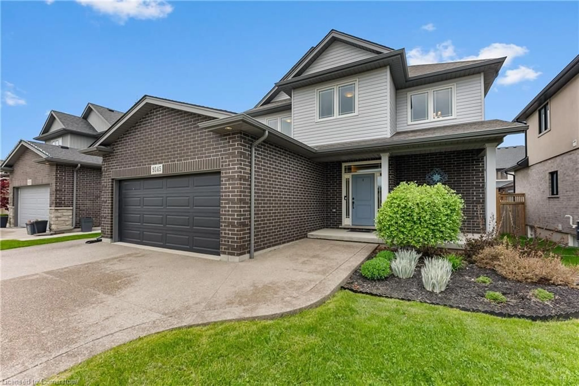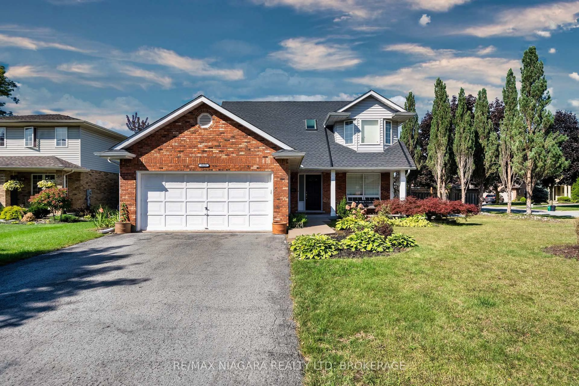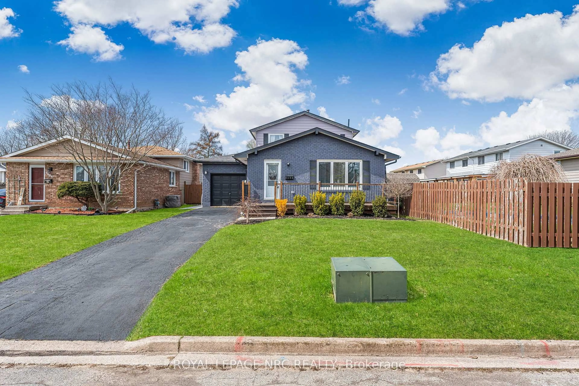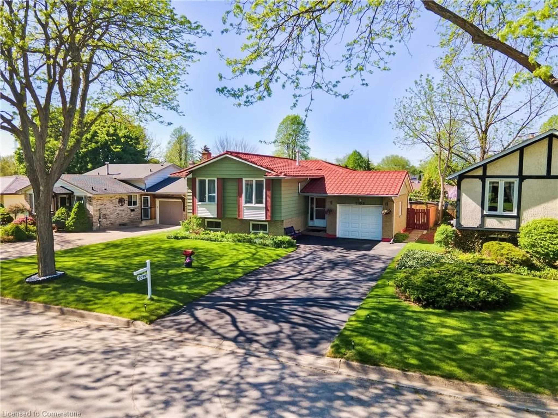This exceptional four-bedroom, two-bathroom home, featuring two additional bedrooms and a spacious four-level backsplit layout, is a rare gem in the heart of Niagara Falls' most sought-after neighborhood. Perfectly designed for those who love to entertain, this residence begins with a charming covered front porch that opens into an expansive, open-concept main floor. The living and dining areas seamlessly flow into a beautifully updated kitchen, complete with quartz countertops, a stylish island, sleek porcelain tile, modern backsplash, and top-of-the-line stainless steel appliances. This space offers direct access to the backyard, where you'll find a stunning concrete deck, a heated saltwater pool, and a fully fenced yard ideal for both relaxation and hosting guests. Upstairs, you'll find three generously sized bedrooms, including a master suite with a walk-in closet. The spa-like main bath boasts a luxurious 5-piece design featuring a Jacuzzi tub, double sinks, and a separate shower. The lower level of the home is a true standout, offering a large rec room with engineered hardwood floors, a cozy gas fireplace, a fourth bedroom, and a full 4-piece bathroom. The basement level is equally impressive, with two versatile additional rooms that can serve as bedrooms, offices, or whatever you envision. This home is entirely carpet-free, further accentuating its sleek, modern aesthetic. It also comes complete with appliances included, a spacious two-car garage, and a concrete driveway with room for up to six cars. Perfectly positioned, this home is within easy reach of top-tier schools, parks, playgrounds, shopping (including the new Costco), and convenient highway access. Truly a must-see this home offers a lifestyle of comfort, convenience, and luxury.
Inclusions: Washer and Dryer, Stove, Dishwasher, Fridge
