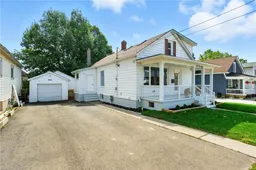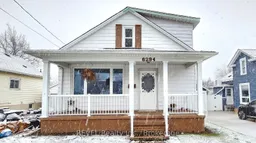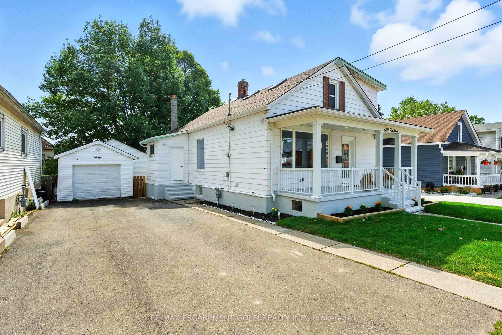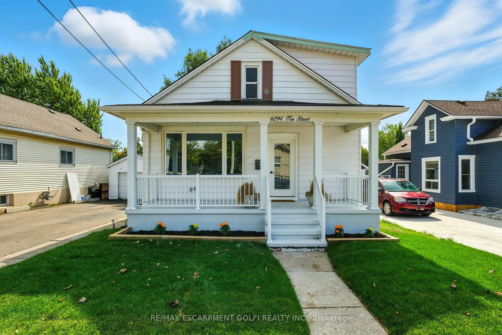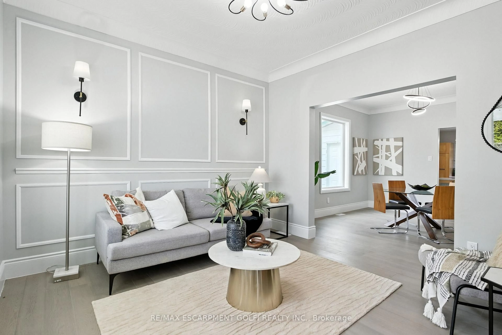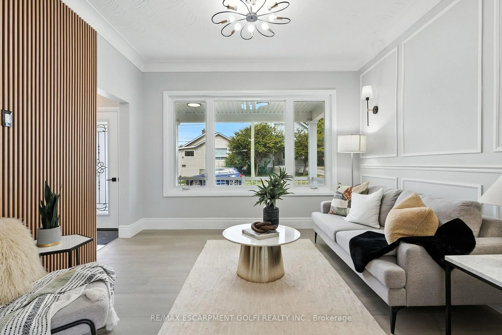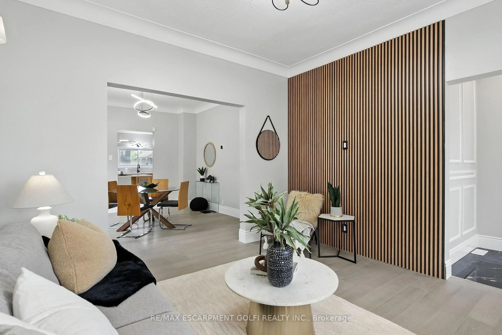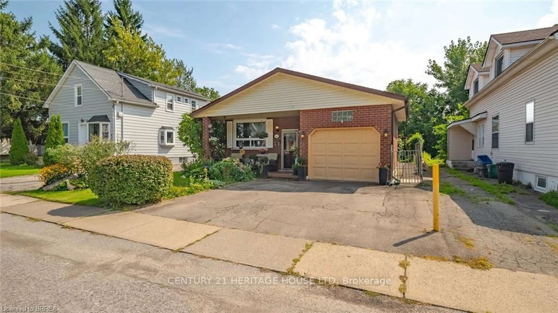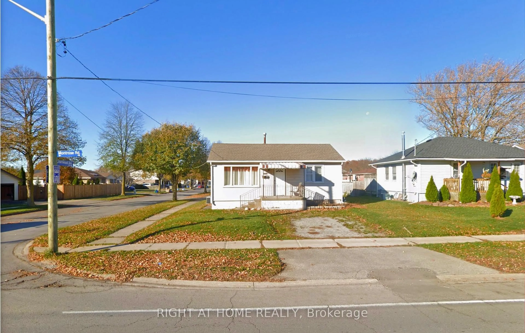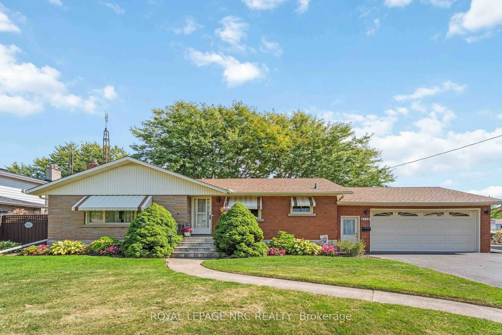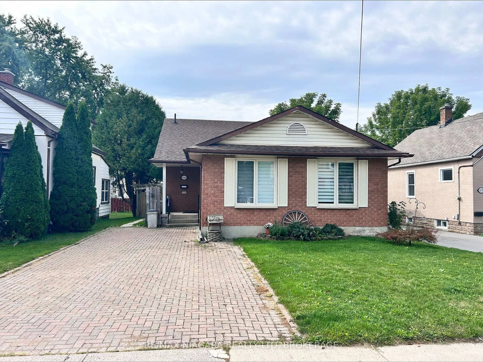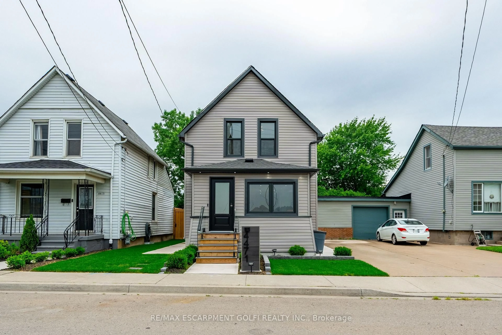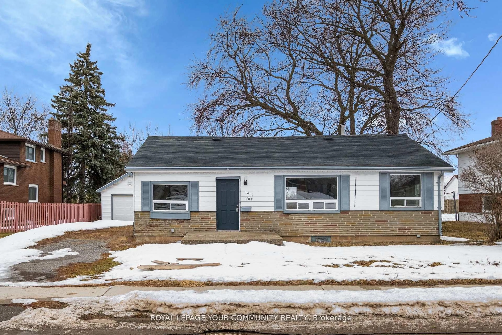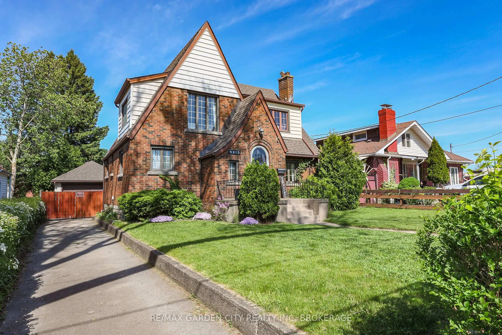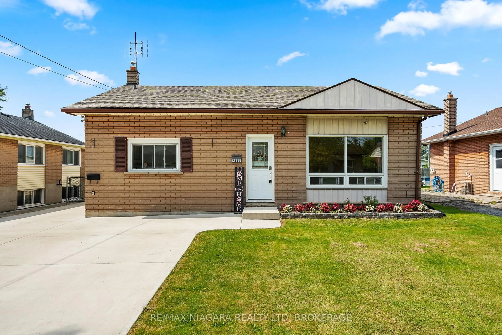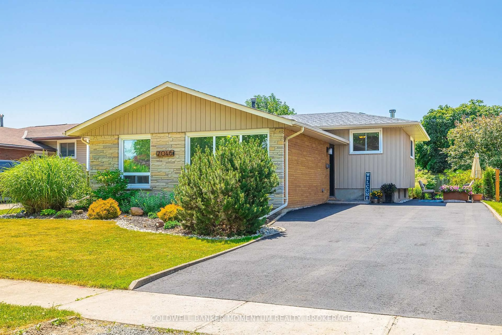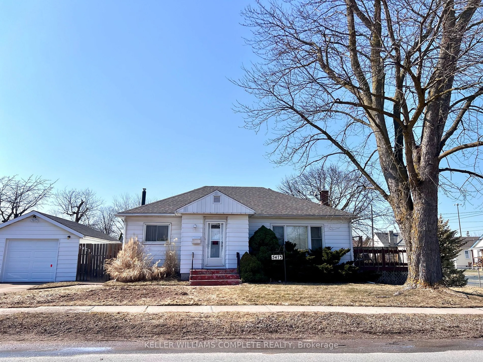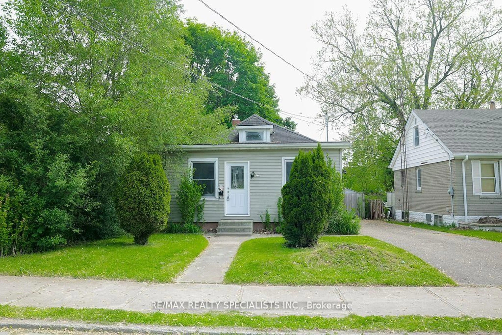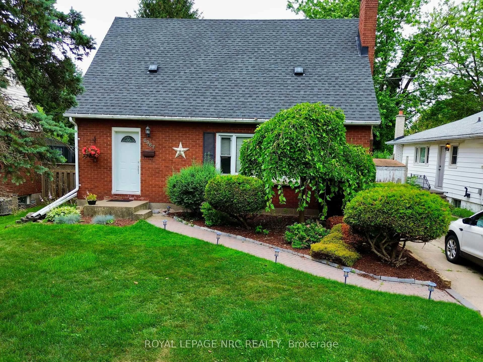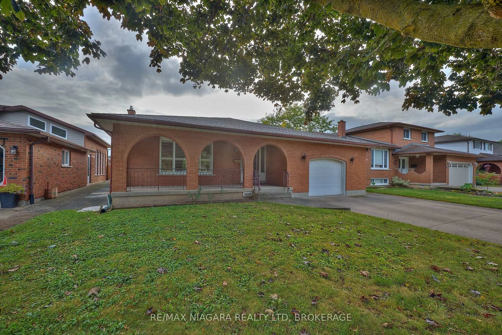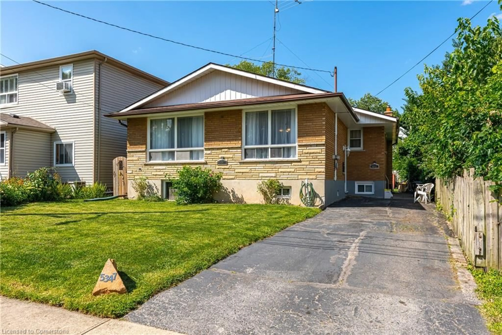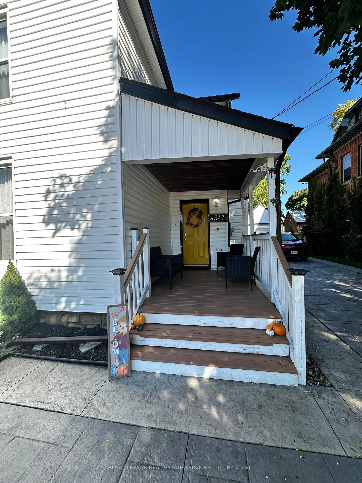6294 Ker St, Niagara Falls, Ontario L2G 1X8
Contact us about this property
Highlights
Estimated valueThis is the price Wahi expects this property to sell for.
The calculation is powered by our Instant Home Value Estimate, which uses current market and property price trends to estimate your home’s value with a 90% accuracy rate.Not available
Price/Sqft$349/sqft
Monthly cost
Open Calculator
Description
Welcome to 6294 Ker Street -Updated & Full of Potential! Beautifully updated and move-in ready, this 6-bedroom, 3-bath family home offers nearly 2,600 sq ft of finished living space on a quiet, walkable street in Niagara Falls, close to Lundy's Lane, parks, schools & transit. Step inside to a bright open-concept living/dining area, refreshed kitchen with modern countertops, and a private main-floor primary suite complete with walk-in closet and full ensuite. Upstairs, three airy bedrooms - including one perfect for a home office or creative space - are filled with natural light from two skylights above. The fully finished lower level adds versatility with 2 additional bedrooms, 2nd kitchen, and spacious family room with walkout - ideal for extended family or guests. Enjoy outdoor living on the oversized deck with gazebo, soak in the hot tub, and unwind in the fenced yard surrounded by mature trees. Some of the updates include new furnace & AC (July 2025, both owned) for peace of mind. Bonus: The detached garage with loft offers exciting potential for a future garden suite - a rare chance to add value, create rental income, or design a private guest retreat (subject to city approval). This home delivers comfort, flexibility, and opportunity - all in one incredible package.
Upcoming Open Houses
Property Details
Interior
Features
Main Floor
Dining
3.91 x 3.73Kitchen
4.09 x 3.81Primary
3.63 x 3.17Ensuite Bath / W/I Closet
Bathroom
3.02 x 1.914 Pc Ensuite
Exterior
Features
Parking
Garage spaces 1
Garage type Detached
Other parking spaces 4
Total parking spaces 5
Property History
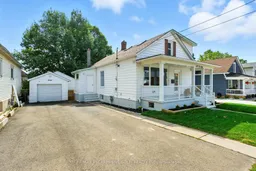 20
20