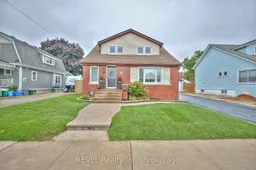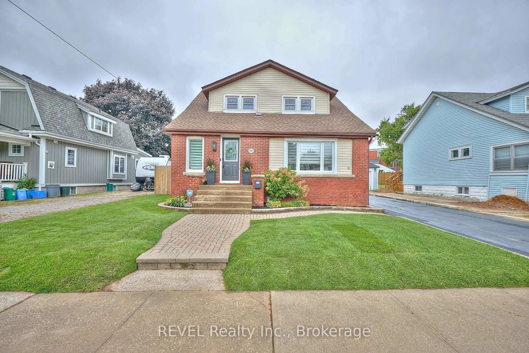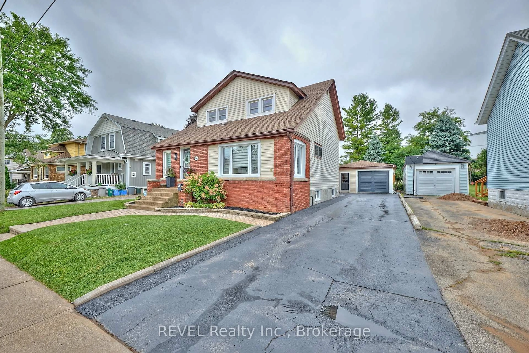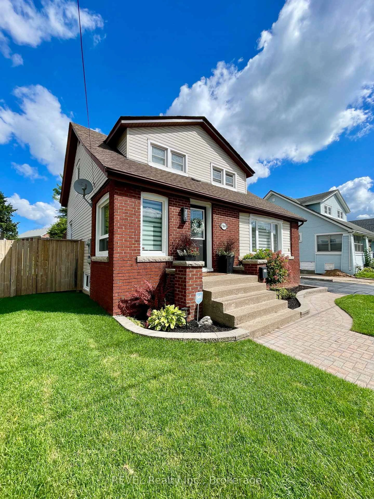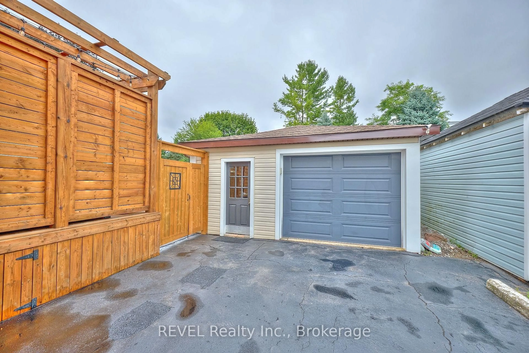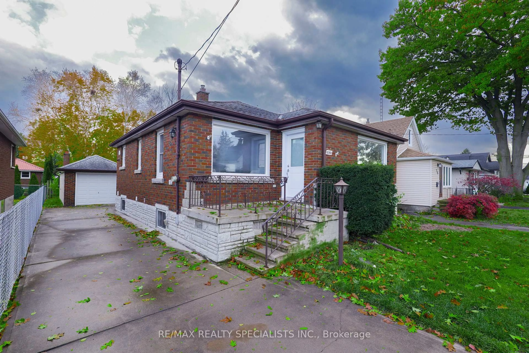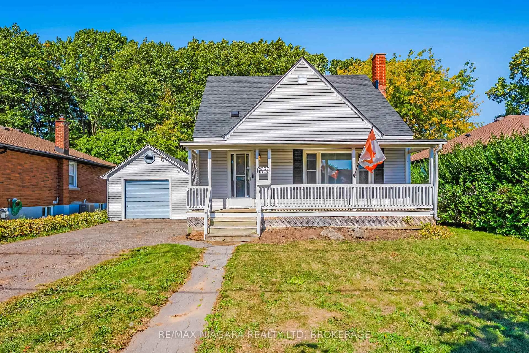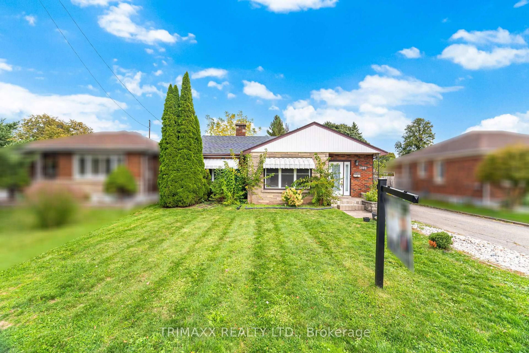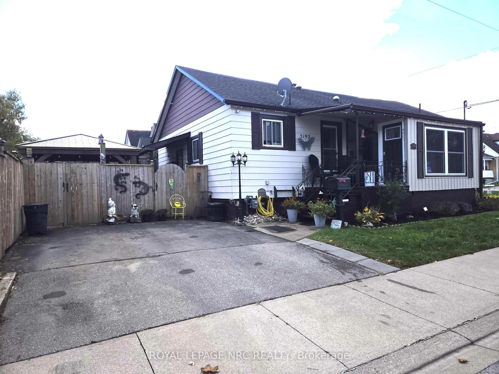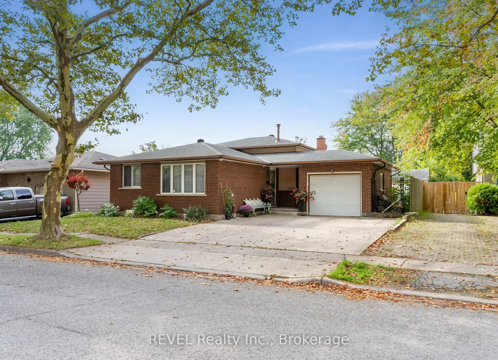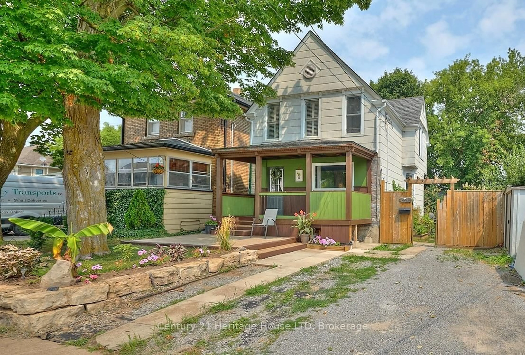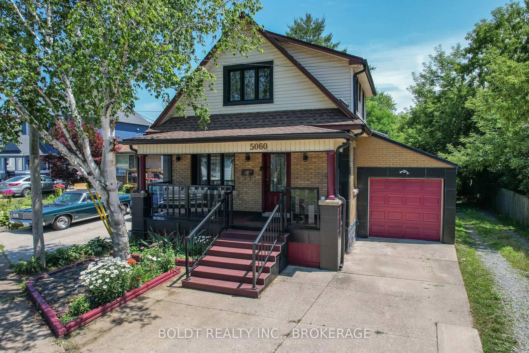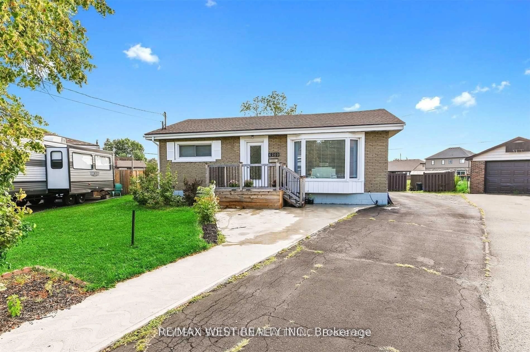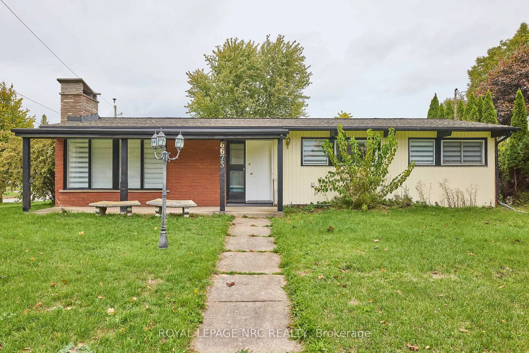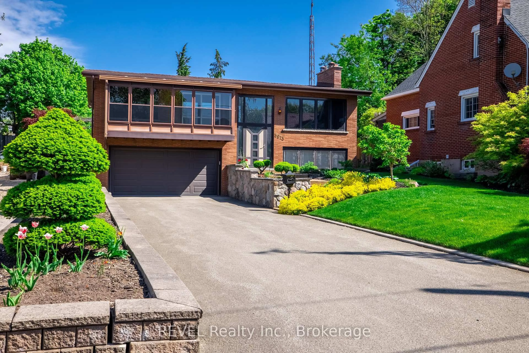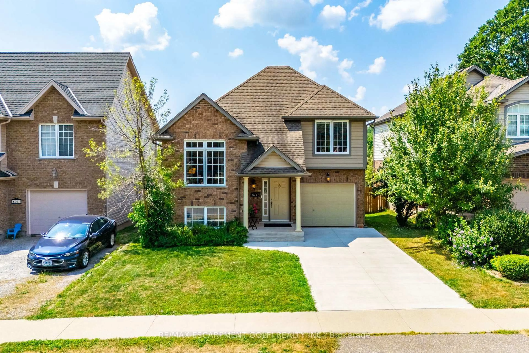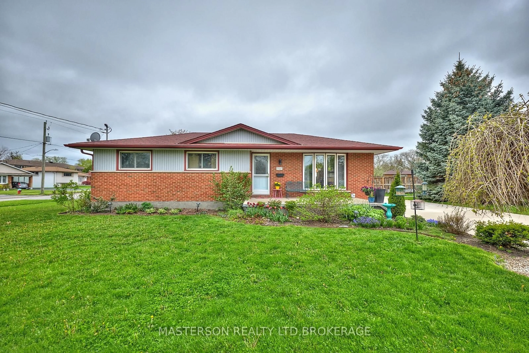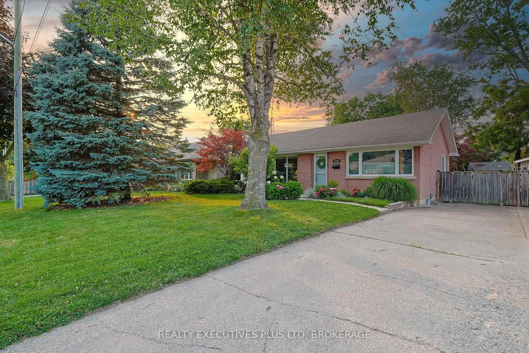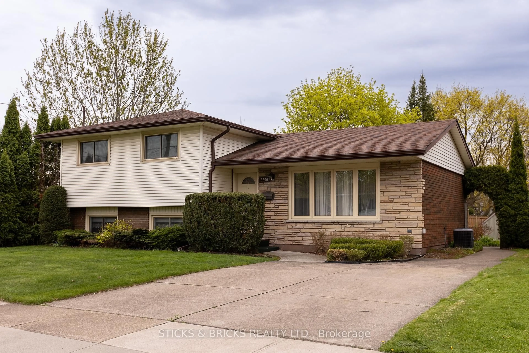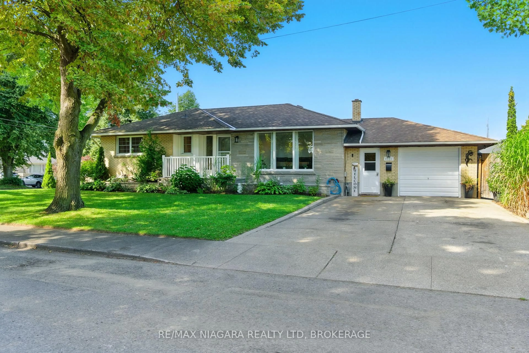5849 Symmes St, Niagara Falls, Ontario L2G 2G4
Contact us about this property
Highlights
Estimated valueThis is the price Wahi expects this property to sell for.
The calculation is powered by our Instant Home Value Estimate, which uses current market and property price trends to estimate your home’s value with a 90% accuracy rate.Not available
Price/Sqft$484/sqft
Monthly cost
Open Calculator
Description
Welcome to 5849 Symmes Street Where Classic Charm Meets Modern Comfort. Step into a home that instantly feels warm, welcoming, and full of heart. Located on a rare 50 x 150 ft lot with a massive 700 sq ft detached heated garage with 30 amp service, and endless potential. Home gym, workshop, studio or extra storage? You've got options. Positioned in a well-established neighbourhood, this beautifully updated home offers the perfect blend of character, space, and thoughtful updates ready for you to move in and make it your own. Inside, you'll find 3 bedrooms with spacious closet space, 2 renovated bathrooms, and original features that add timeless charm like hardwood floors, 8 inch wood baseboards, trim and doors, and stunning stained leaded glass windows. You can feel the quality craftsmanship the moment you walk in. The bright, updated kitchen flows effortlessly into your living and dining areas, making everyday living easy whether you're hosting family and friends or enjoying a quiet night in. Step outside and see why this home is truly special. The fully fenced, park-like backyard is a private escape, surrounded by mature trees with no rear neighbours - a rare find! Whether you're entertaining on the spacious deck or simply relaxing after a long day, this yard offers the peace and privacy you've been looking for. All of this in a fantastic location, walking distance to the Falls and the Fallsview Tourist District, and just minutes to schools, shopping, restaurants, golf courses, parks, major highways, and the upcoming South Niagara Hospital. Updates include: Kitchen (2012), Some Windows (2015), Furnace (2020), Bathrooms (2024), Front Entrance and Main Floor Bathroom Flooring (2024), Front and Side Yard Sod (2025) If you're looking for a home with personality, space, and a backyard you'll actually want to spend time in, this is it.
Property Details
Interior
Features
Main Floor
Office
1.9304 x 3.556Dining
3.3274 x 4.2926Kitchen
3.302 x 3.2766Bathroom
1.8288 x 1.47322 Pc Bath
Exterior
Features
Parking
Garage spaces 2
Garage type Detached
Other parking spaces 3
Total parking spaces 5
Property History
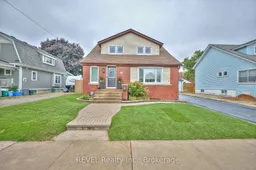 46
46