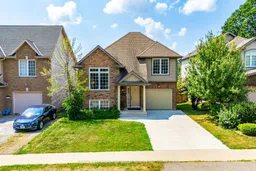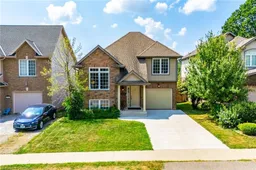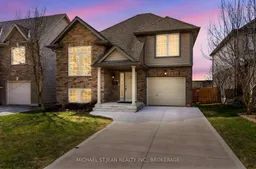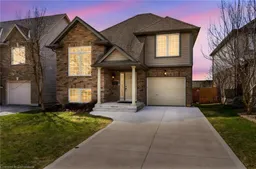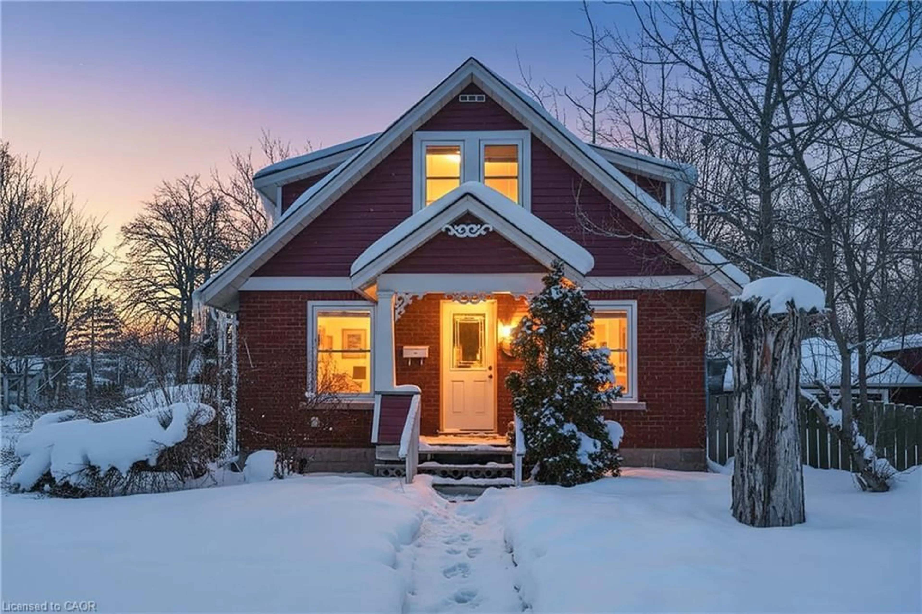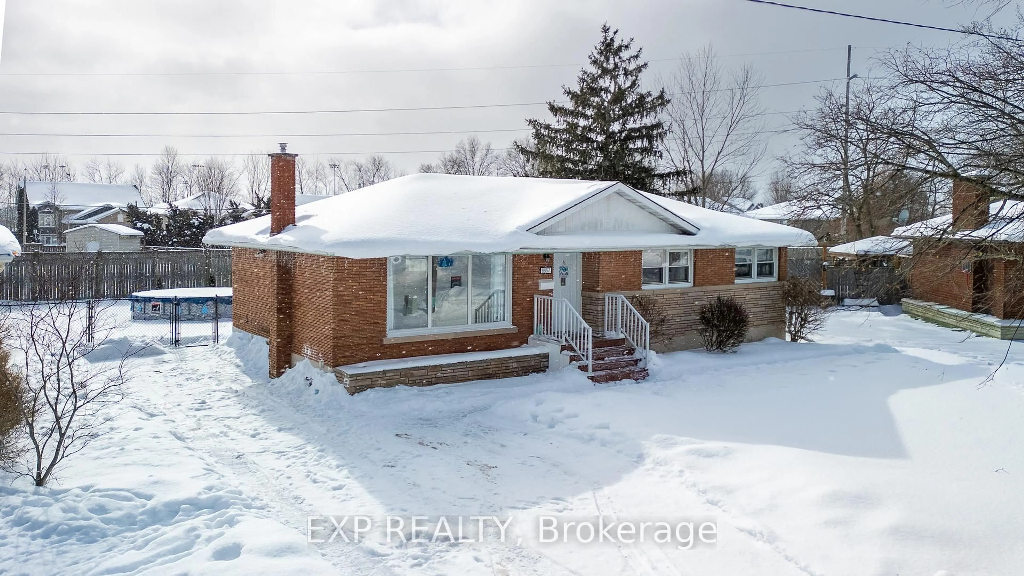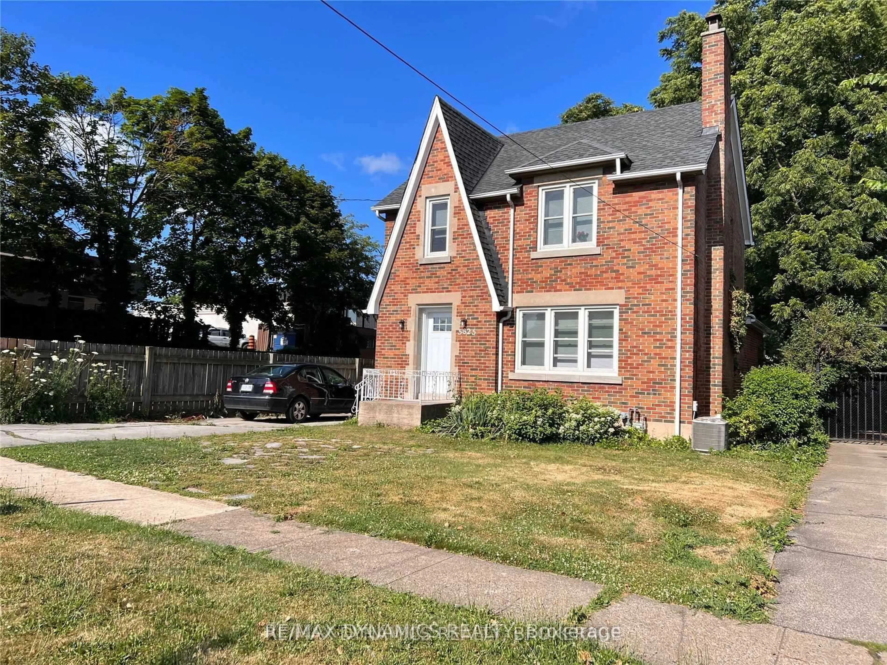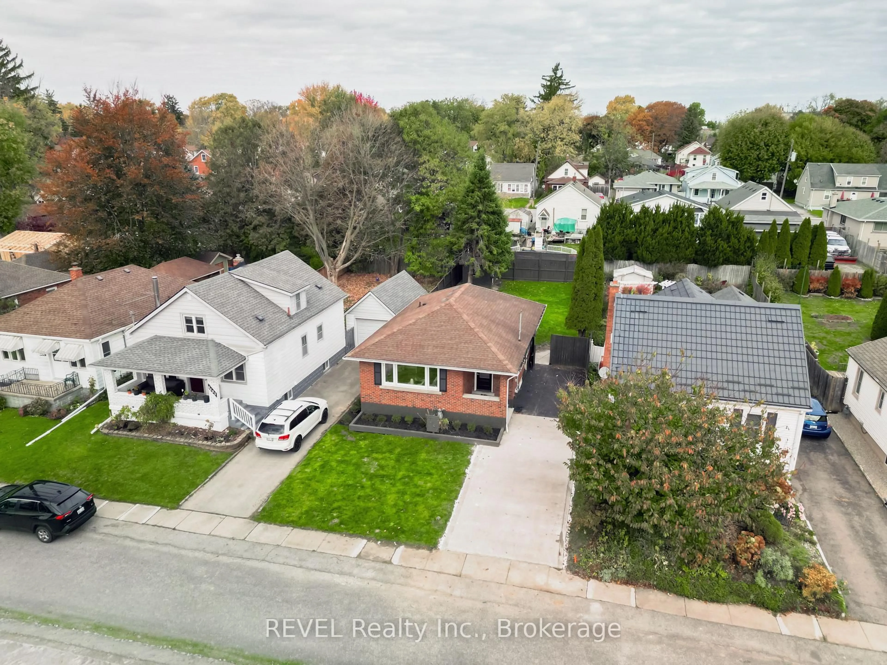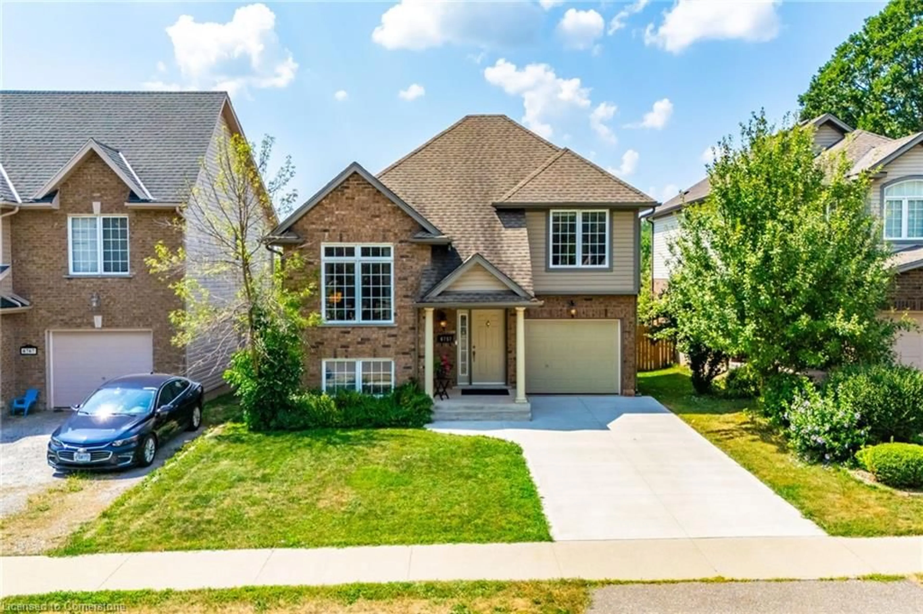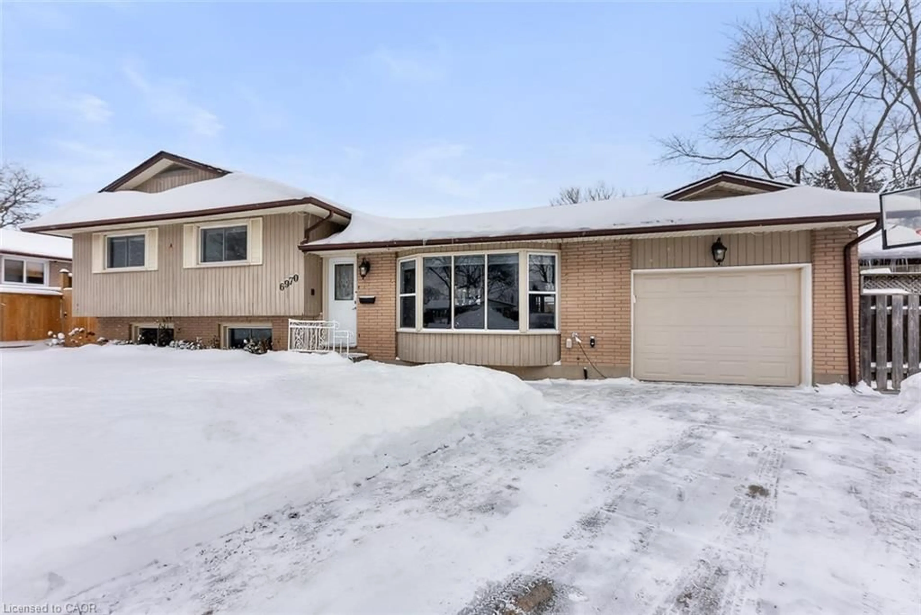Prime Location with Niagara Skyline Views! This 3-bedroom, 2.5-bath detached brick home offers unbeatable convenience - just minutes to the QEW and within walking distance to Horseshoe Falls, Niagara Falls top hotels, restaurants, casino, parks, and attractions. Whether you're a professional, a family seeking a newer move-in-ready home, or an investor wanting to capitalize on proximity to the Falls, this property sits in one of the areas most desirable neighbourhoods. Enjoy breathtaking skyline views from both the living room and the primary bedroom. The main floor boasts a bright, open-concept layout with 9-foot ceilings, ideal for entertaining or family life. Refinished in 2021, solid Birds Eye Maple hardwood floors add timeless warmth, while the kitchen impresses with a large island, abundant prep space, and premium chefs appliances. Upstairs, you'll find a welcoming landing, two generous bedrooms, and a stylish 4-piece bath. The lower level - mostly above grade - is flooded with light and features a third bedroom with an oversized window. Large windows throughout, paired with modern window coverings, ensure every room feels bright and inviting. Step outside to a fully fenced backyard oasis on a rare 40x138 ft lot - no rear neighbours for added privacy. Relax on the 8x10 deck, host gatherings, or simply enjoy the peaceful surroundings. An attached, extra-deep garage adds valuable storage and flexibility. This is a rare opportunity to own a beautifully maintained home in a highly sought-after pocket of Niagara Falls.
Inclusions: Dishwasher, Dryer, Garage Door Opener, Range Hood, Refrigerator, Smoke Detector, Stove, Washer, Window Coverings
