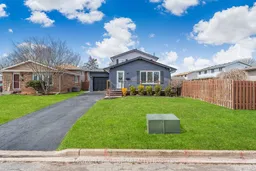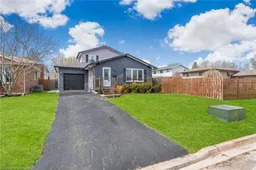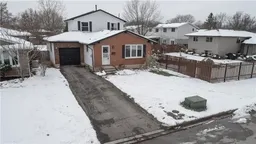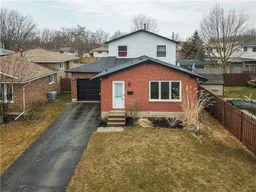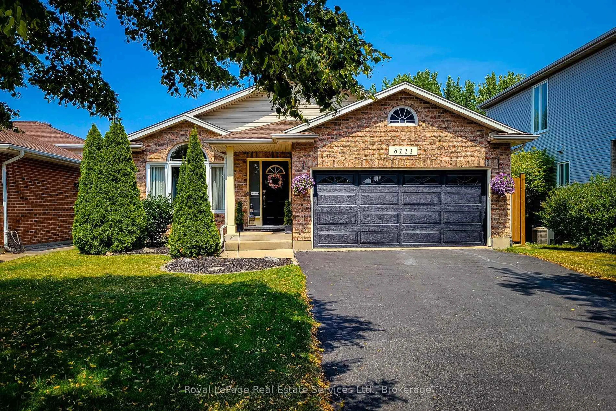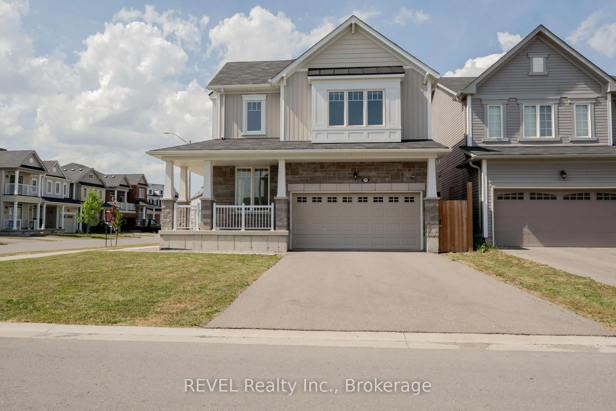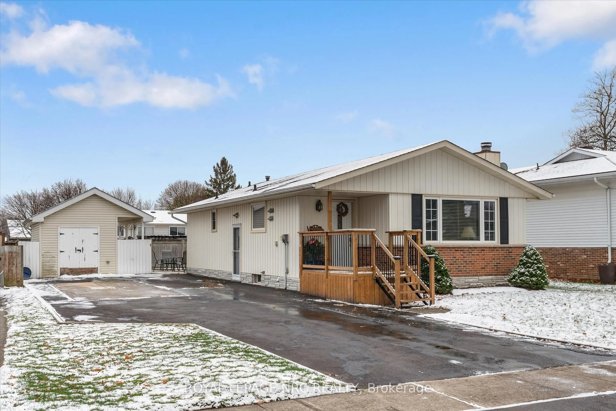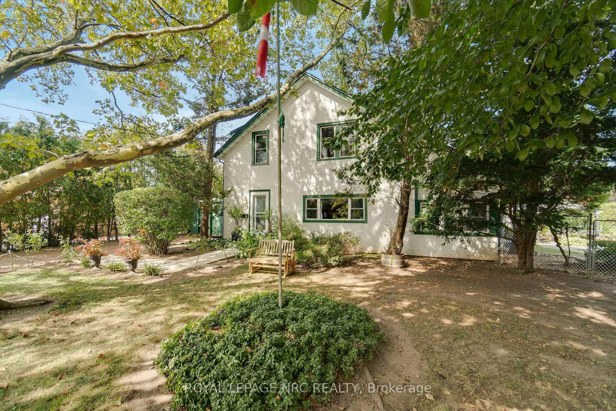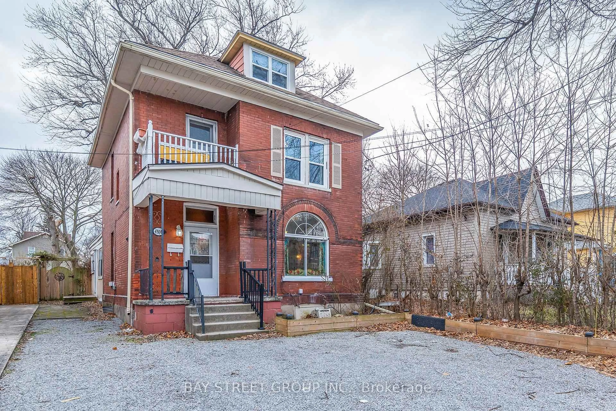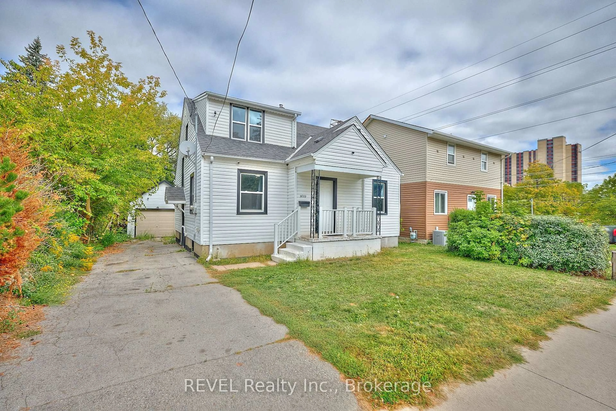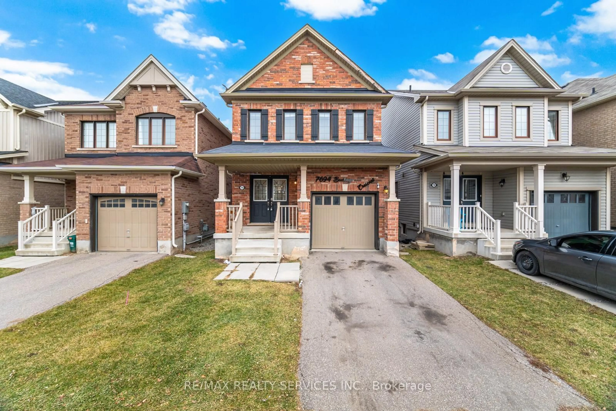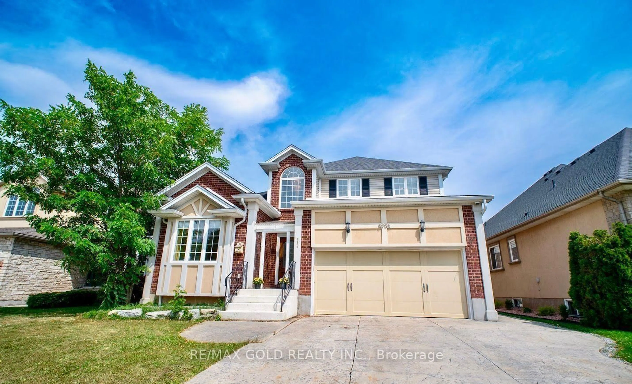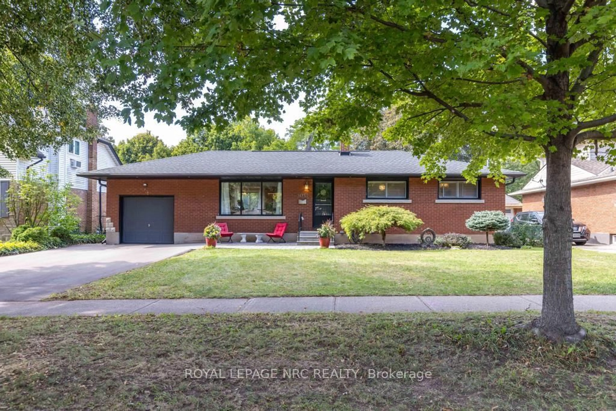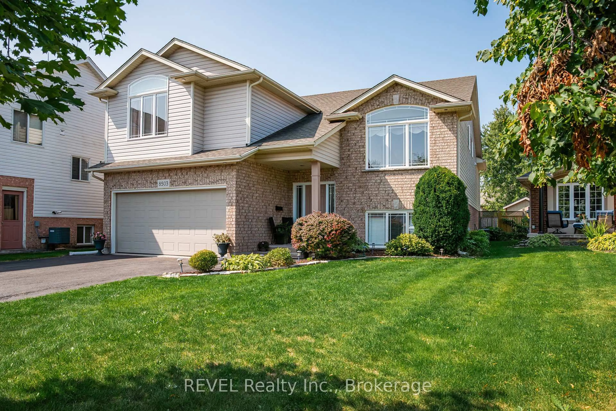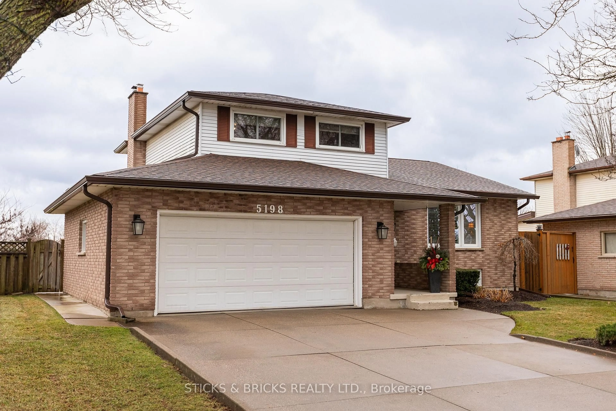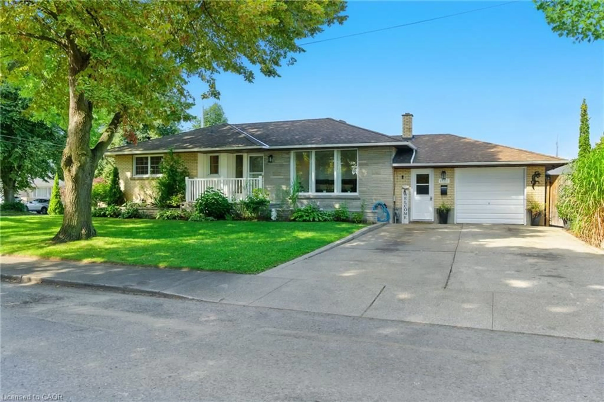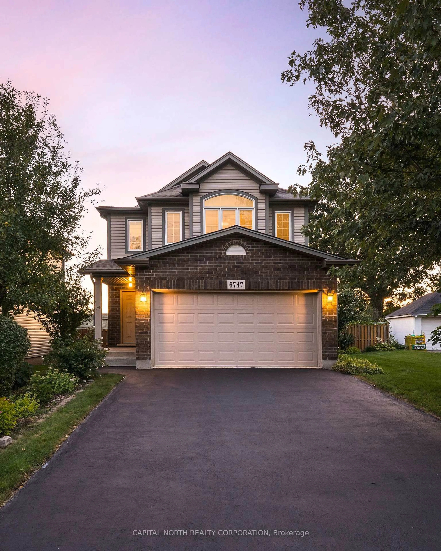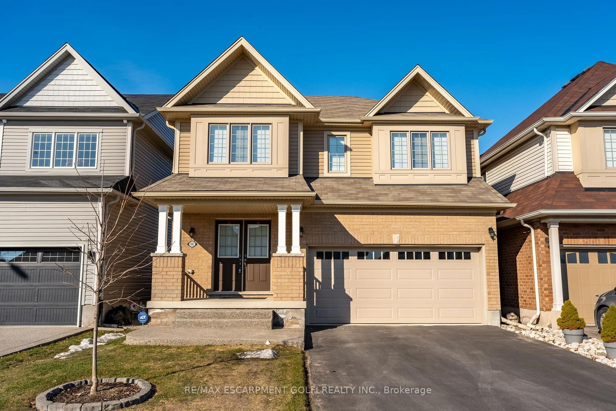Welcome to 6489 Dalena Place, a fully renovated showstopper tucked into one of Niagara Falls most sought-after family neighborhoods boasting a sprawling 213 ft. deep lot and turnkey charm throughout. This bright, modern home features a designer kitchen with quartz countertops, stainless steel appliances, and an entertainers island complete with wine fridge and prep sink. The spacious main-floor primary suite offers a luxurious en-suite and direct deck access to the hot tub , while upstairs provides two versatile bedrooms perfect for kids, guests, or a home office. The finished basement adds exceptional value with a cozy rec room and fireplace, full bathroom, bonus bedroom/office, laundry zone, and generous storage. Outside, enjoy a fully fenced backyard with a hot tub, large deck, drive-through garage, and storage shed. With in-law suite potential, updated roof, furnace, AC, windows, and more this home delivers style, space, and peace of mind for years to come. Don't miss your chance to own this move-in-ready gem!
Inclusions: Fridge, Stove, Dishwasher, Microwave Range Hood, Wine Fridge, All existing light fixtures and ceiling fans, 1 Garage Door Opener. Hot tub and Accessories.
