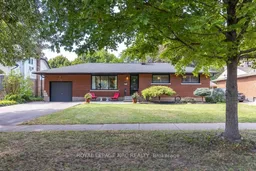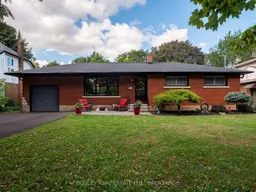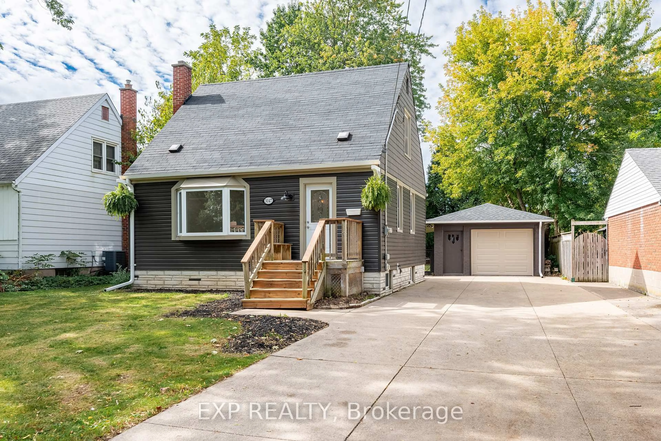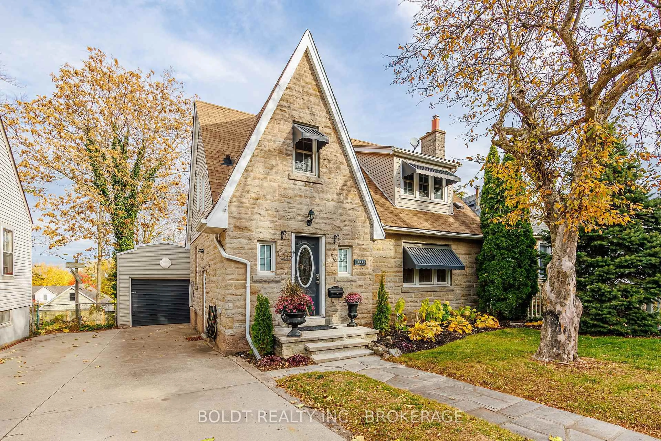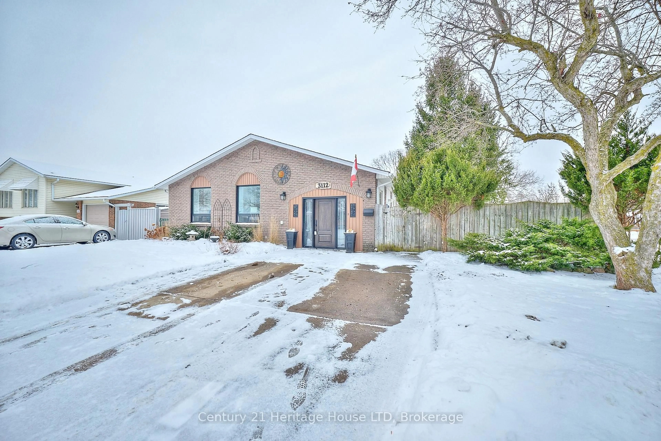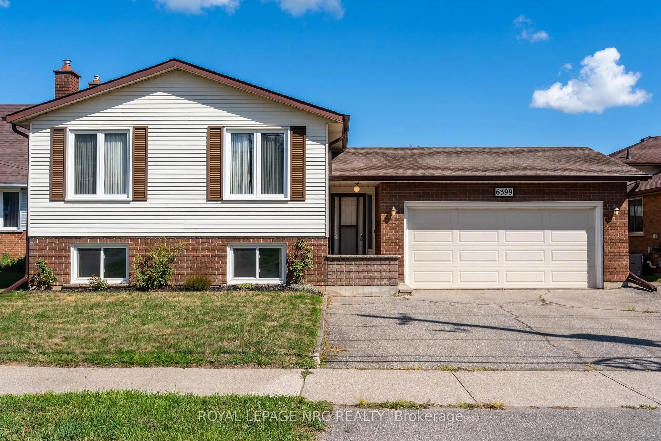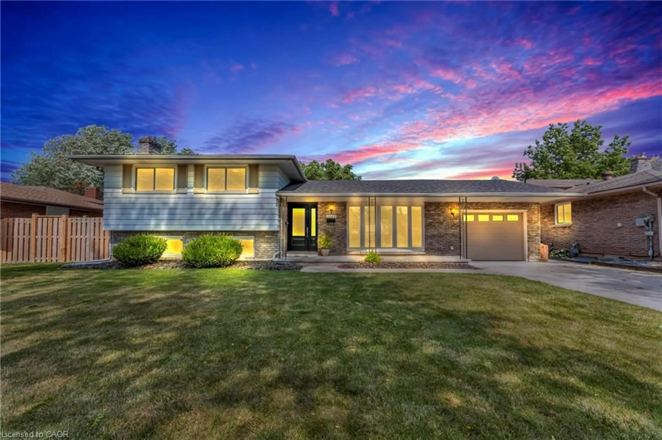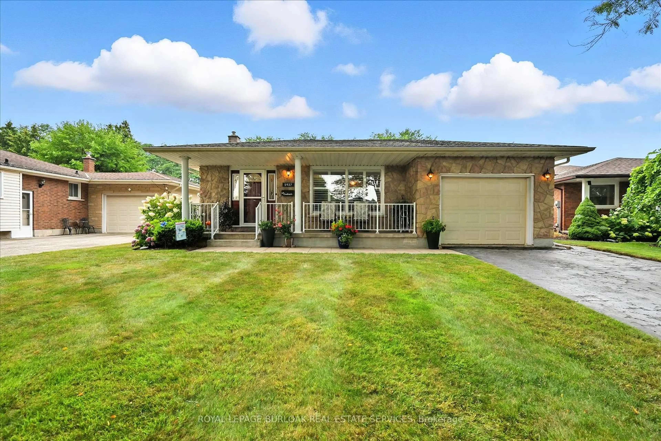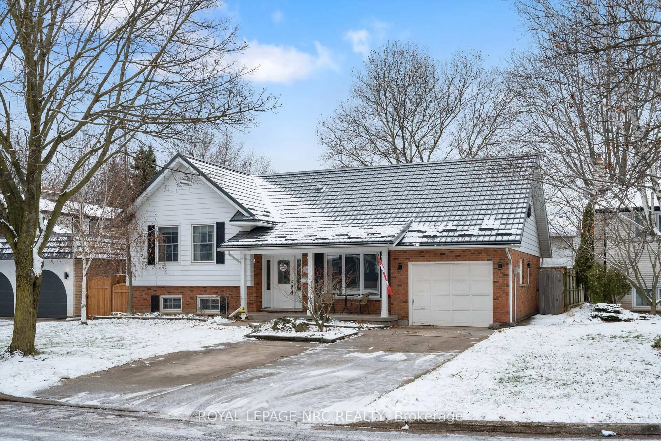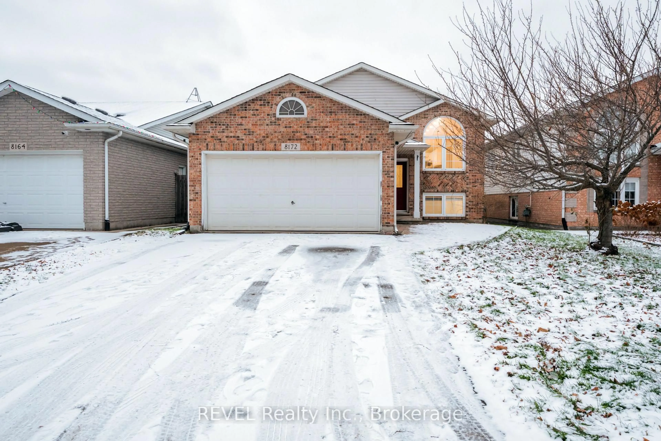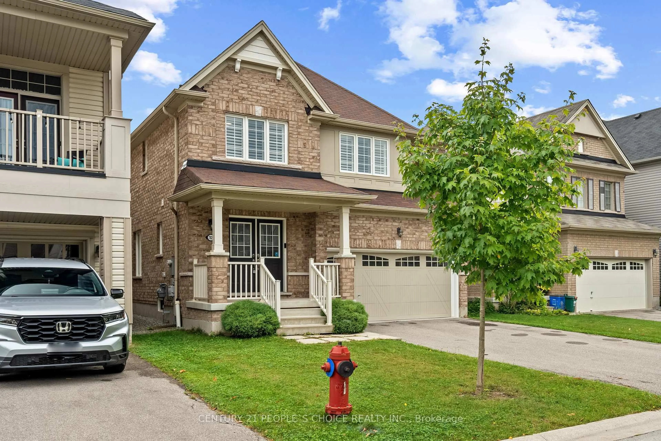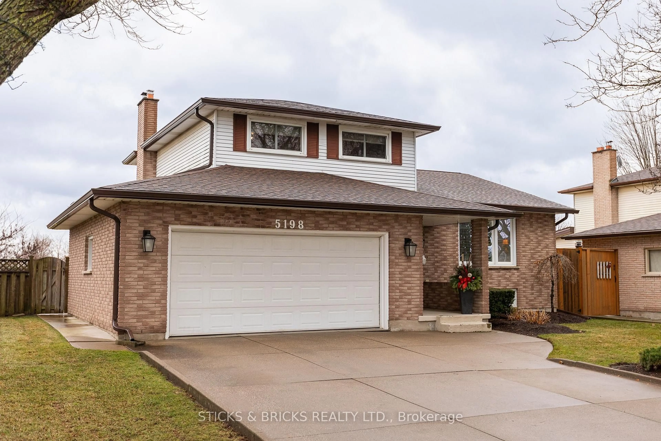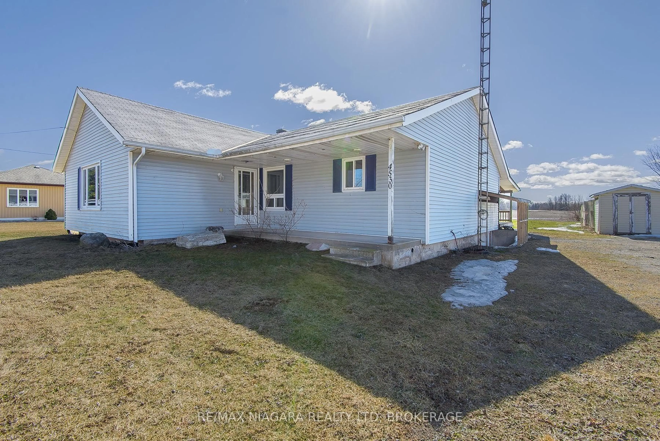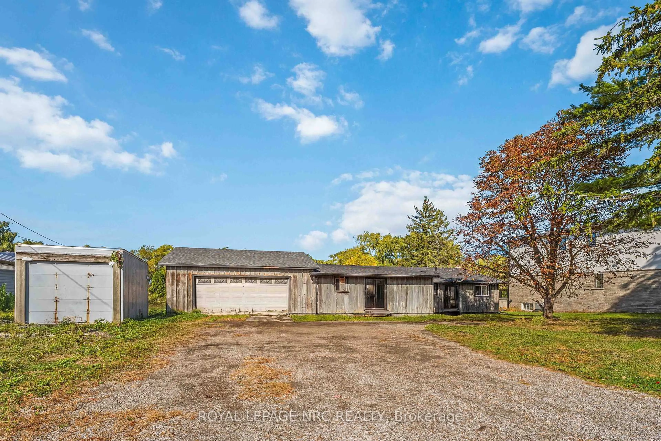Set on an extraordinary 200' deep, treed lot, this inviting 2 bedroom brick bungalow is tucked in the heart of Stamford, a sought after neighbourhood known for its excellent schools, walkable streets, and welcoming community feel. Generations will love the rare outdoor space, featuring expansive patios out front and back, a heated above-ground pool (2020) and plenty of room for kids to play, gardens to thrive, and memorable summer gatherings with friends and family. The bright, open-concept main floor flows seamlessly. The updated kitchen boasts modern cabinetry, a Viking stainless steel gas stove, and a large island that invites everyone to gather. The newly created primary suite features a 5-pc ensuite and walk-in closet. The second bedroom offers flexibility for family, guests, hobbies, or a home office. The fully finished rec room is perfect for cozy movie nights, game-day viewing with friends or a home gym. Updates: furnace & A/C (2017), 200-amp electrical service (2018), roof (2023), paved driveway (2024), eaves, gutter guards & soffits (2024), professional interior paint (2025), and custom landscaping with large patios front and back. With its rare oversized lot (John Deere riding lawnmower negotiable), thoughtful updates, and prime Stamford location, this home is ready to enjoy today while offering space and flexibility for the years ahead.
Inclusions: Fridge, stove, dishwasher, washer, dryer, central vac and all attachments, above ground pool and all accessories, gazebo and cover
