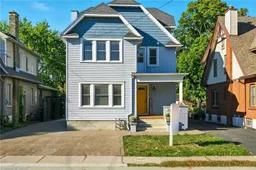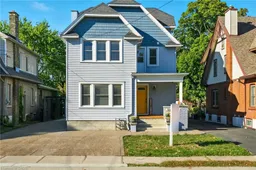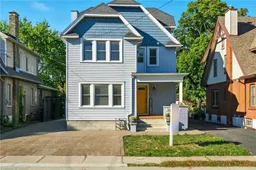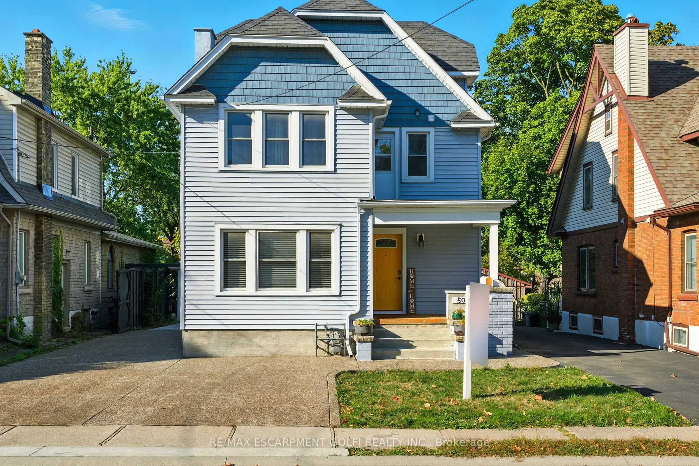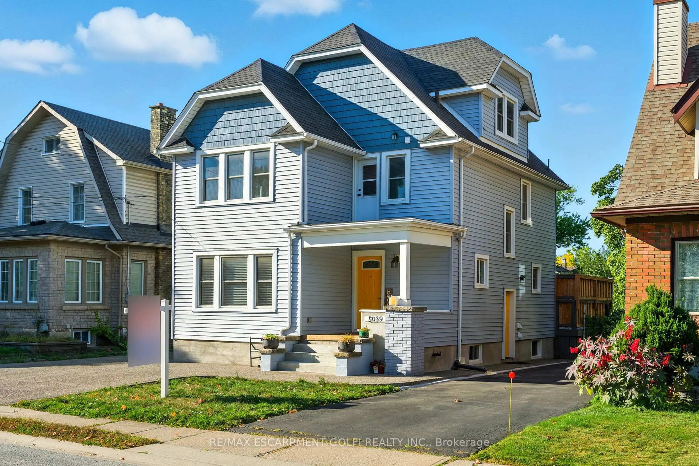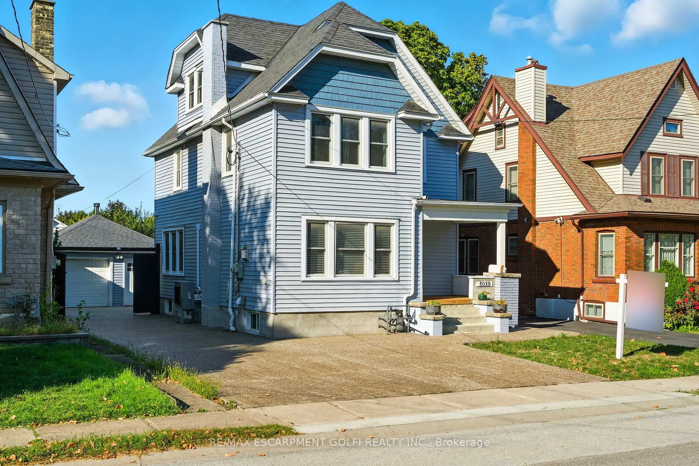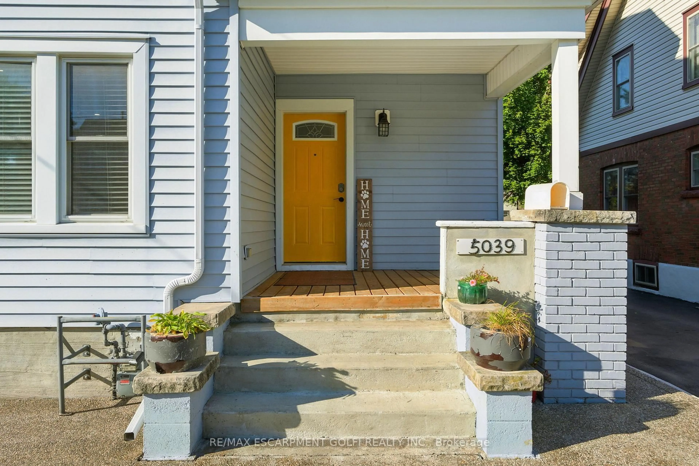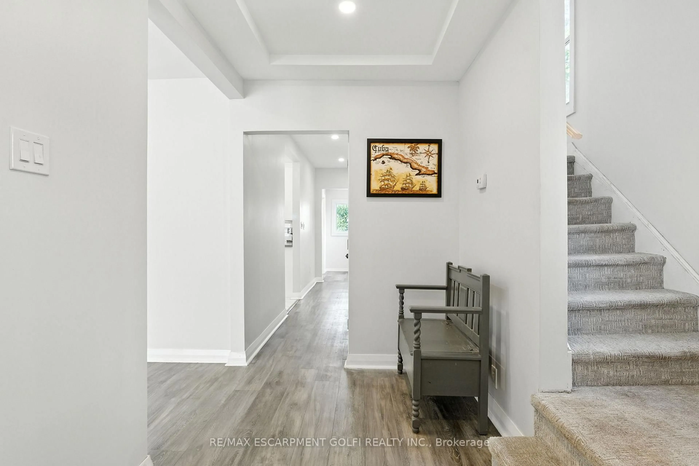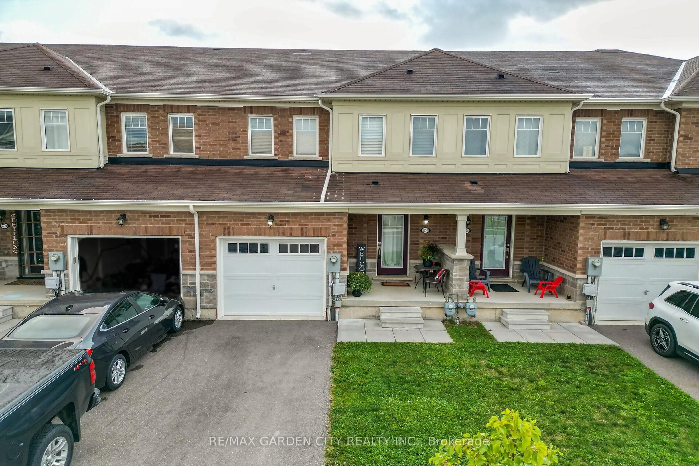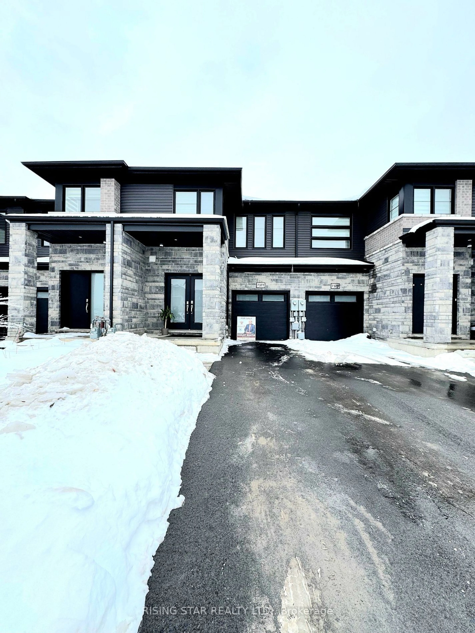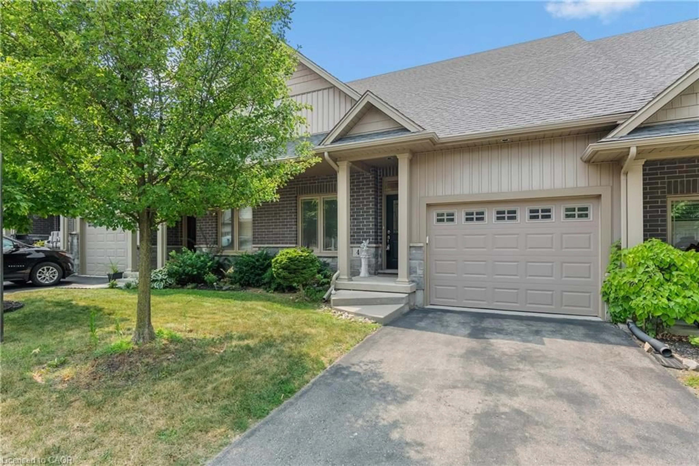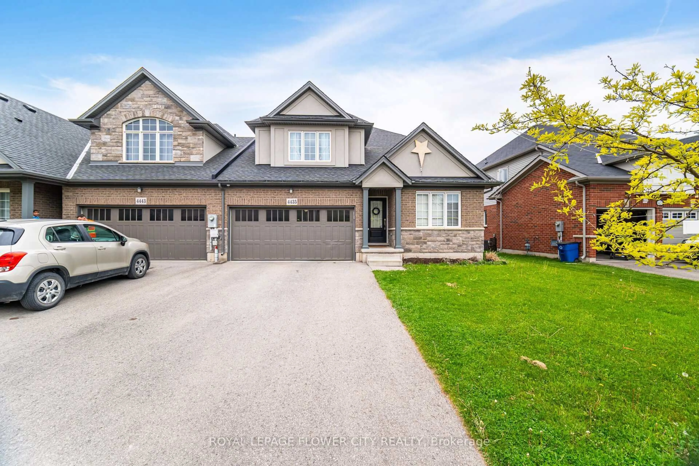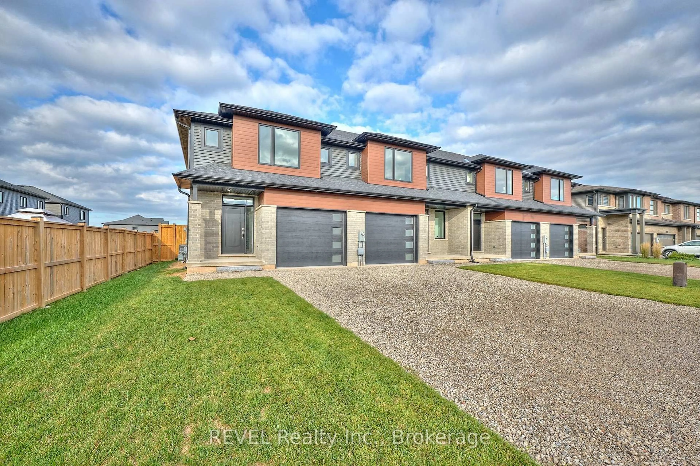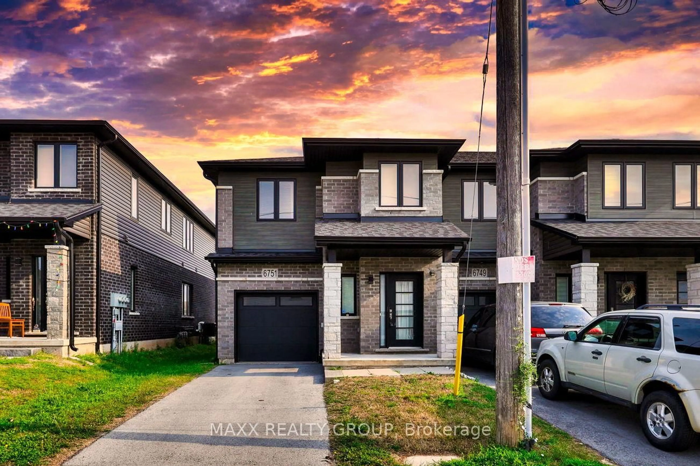5039 Armoury St, Niagara Falls, Ontario L2E 1T3
Contact us about this property
Highlights
Estimated valueThis is the price Wahi expects this property to sell for.
The calculation is powered by our Instant Home Value Estimate, which uses current market and property price trends to estimate your home’s value with a 90% accuracy rate.Not available
Price/Sqft$396/sqft
Monthly cost
Open Calculator
Description
Incredible opportunity totally renovated top to bottom 2-unit fully rented solid cap rate! Just minutes from Niagara Falls, Clifton Hill, casinos, golf, and Niagara's wine country. This 2.5 Storey with full finished basement boasts 6 bedrooms, 3 full bath, this property features 2 fully self-contained units with separate entrances and hydro meters, creating outstanding income potential investment for years to come. The open-concept main floor showcases a brand-new kitchen (2022) with quartz countertops, a dining/living area with custom brick gas fireplace, and a hand-crafted black locust mantle and heated towel racks in 2 baths. All four levels have been meticulously renovated top to bottom, with new insulation, updated plumbing and electrical, and a new A/C (2025). Exterior upgrades include new siding, tear off roof, windows, and doors (2020), insulation, plus a new front porch and stairs (2025). The exposed aggregate wraparound driveway and walkway (2022) lead to a large deck overlooking the private fenced yard. A detached 1.5-car garage with new concrete, wood stove and attic, plus shed and garden space, adds even more value. Easy to convert back to a single-family home, this property is a rare blend of character, function, and opportunity. A must-see to truly appreciate.
Property Details
Interior
Features
Main Floor
Living
5.92 x 4.01Fireplace / Open Concept / Combined W/Dining
Kitchen
4.6 x 4.01Pantry
Laundry
3.68 x 2.9Bathroom
2.29 x 1.474 Pc Bath
Exterior
Features
Parking
Garage spaces 1
Garage type Detached
Other parking spaces 4
Total parking spaces 5
Property History
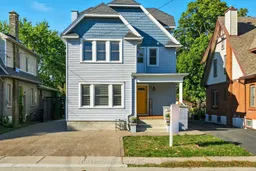 42
42