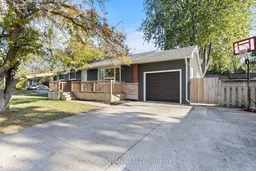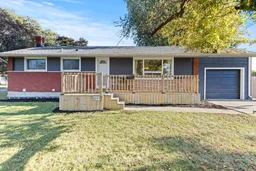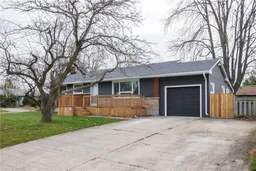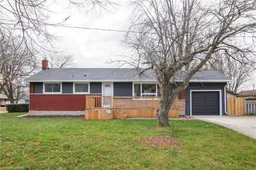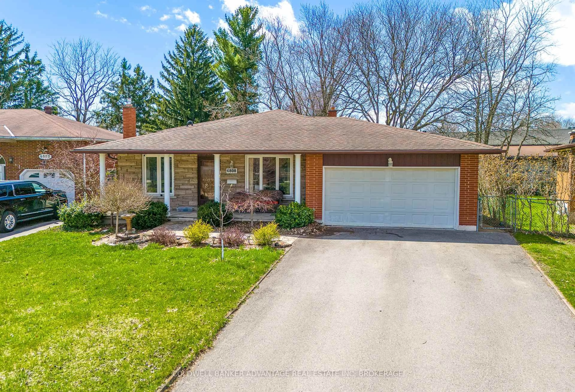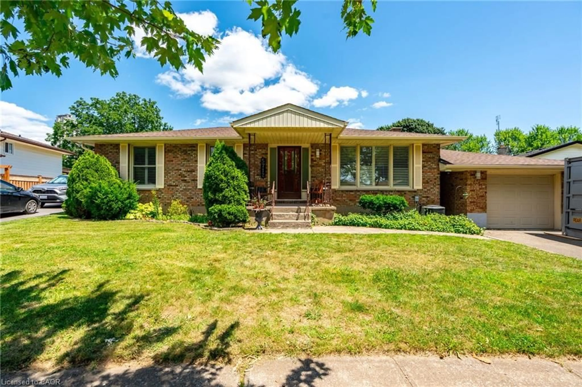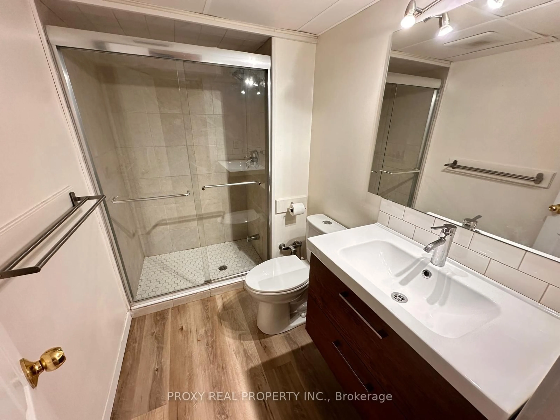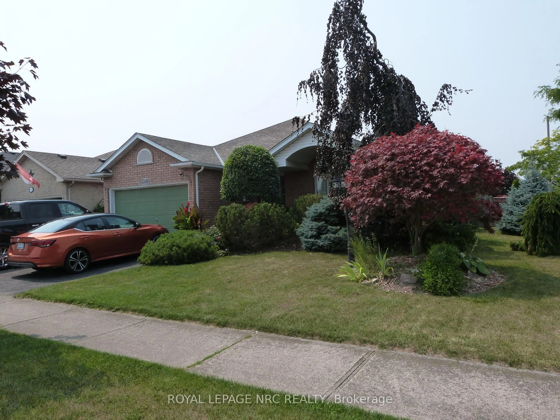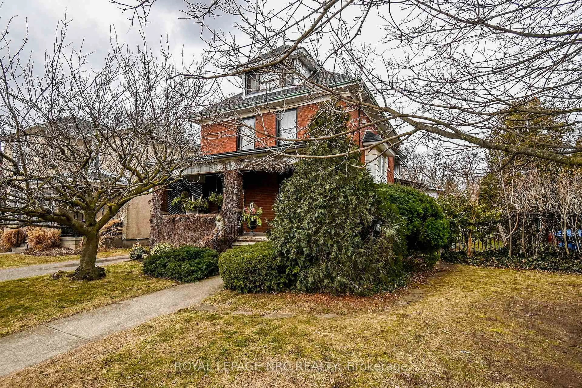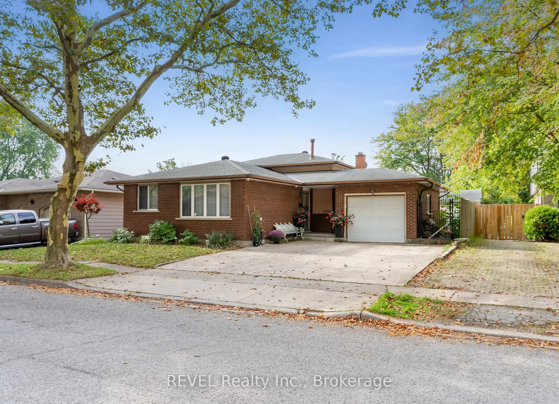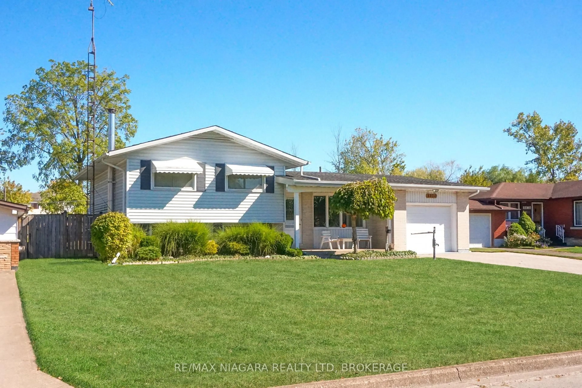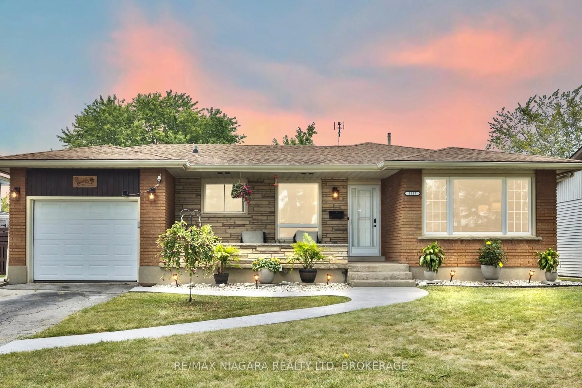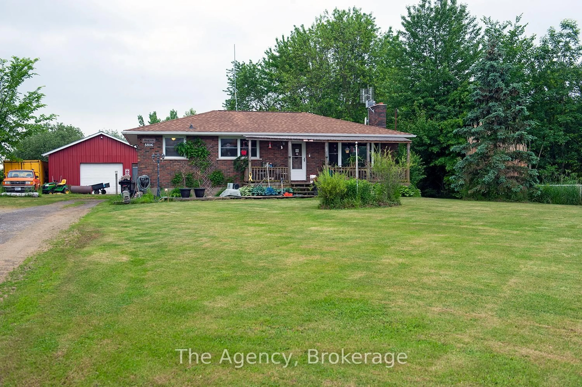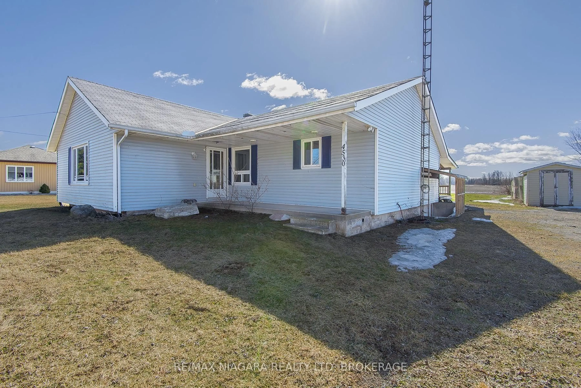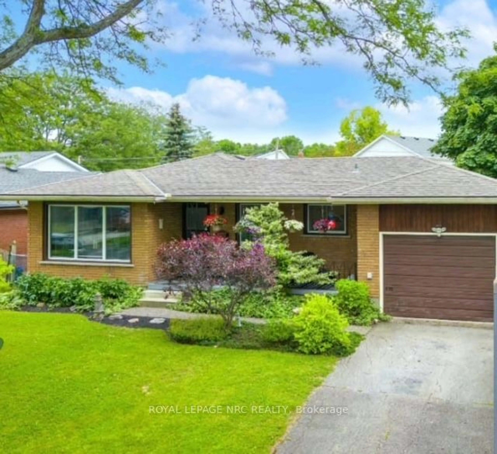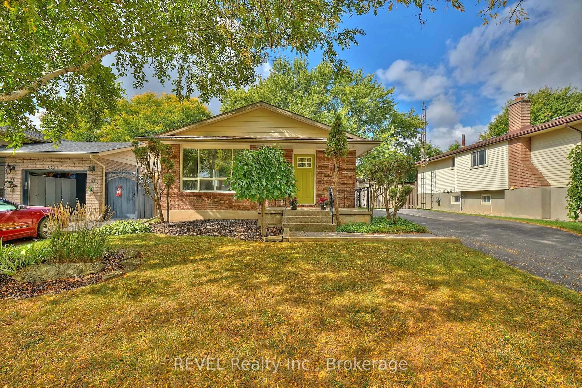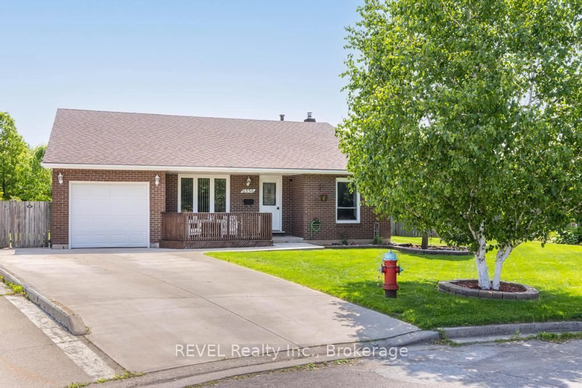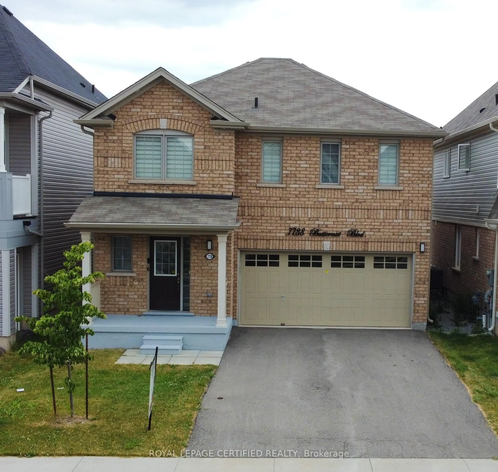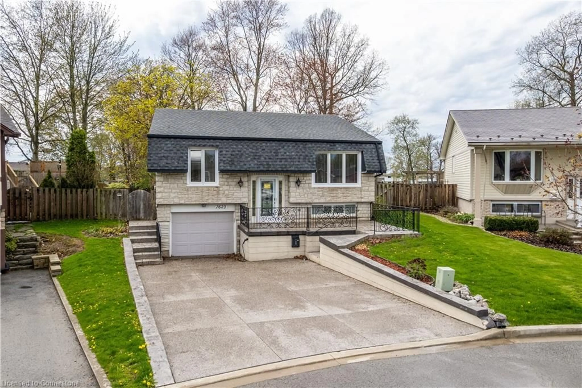Move-in ready and recently refreshed, this sun-filled bungalow sits on a spacious 51' by 120' corner lot in peaceful Niagara Falls. Offering 1,107 sq. ft. above ground, it perfectly blends comfort, space, and flexibility.The updated kitchen features timeless white shaker cabinets, stainless-steel appliances (including a 2025 refrigerator), and modern pot lights that carry throughout the main level. A bright living room and three bedrooms offer easy one-level living for families or downsizers.The built-in garage with inside entry adds everyday convenience, and the finished basement expands your options with a bedroom featuring a window and a second flexible room ideal for an office, gym, or guest space. With pot lights throughout and space to add a second kitchen, it's ideal for multi-generational families or future income potential (buyer to verify zoning and permits).Outside, the large yard feels like a double backyard - perfect for kids, pets, or your next outdoor design project. Major updates include roof (2020) and newer mechanicals, ensuring peace of mind. Walk or jog along the Niagara Parkway and see the mist from the Falls, launch a kayak on the Welland River, or golf at Legends - all minutes away. With easy access to Costco, QEW, schools, parks, and the upcoming Niagara South Hospital (2028), this is relaxed living with future value built in. A great opportunity for those seeking move-in comfort, modern updates, and long-term potential in one of Niagara's most family-friendly areas.
Inclusions: Washer, Dryer, Fridge, Dishwasher, Stove, RangeHood, window blinds
