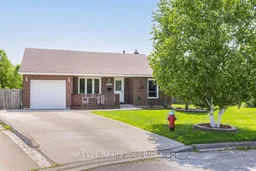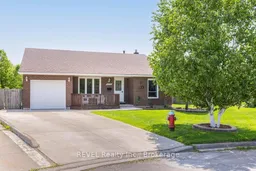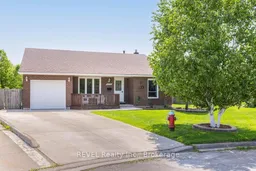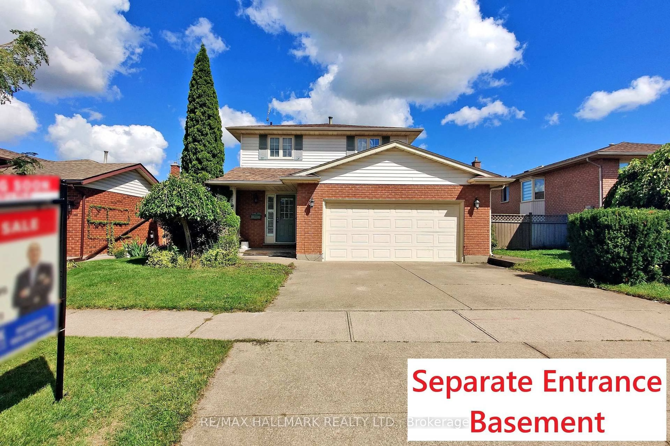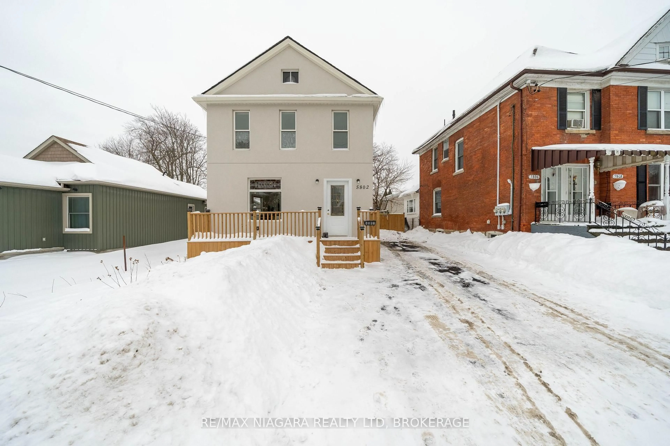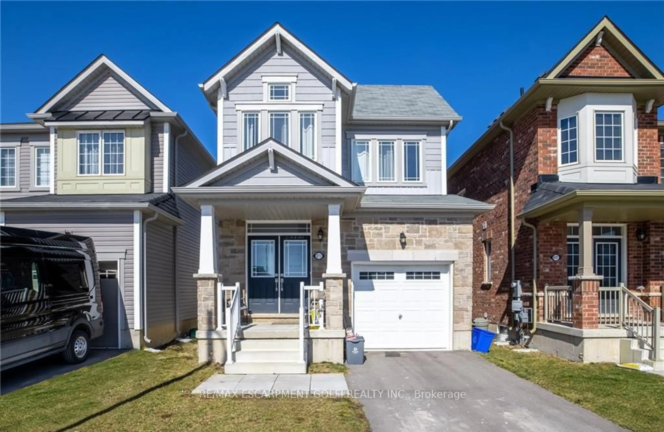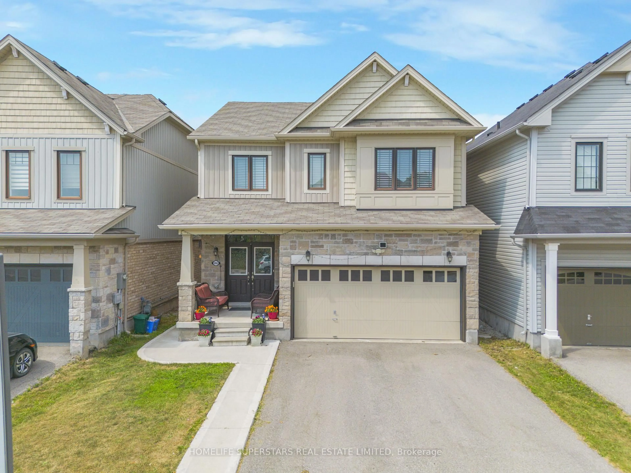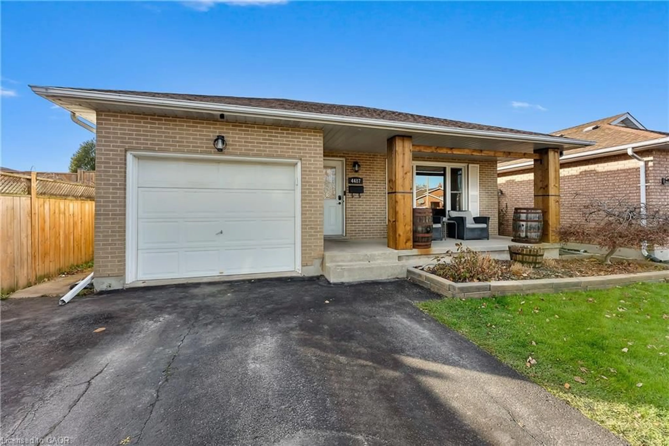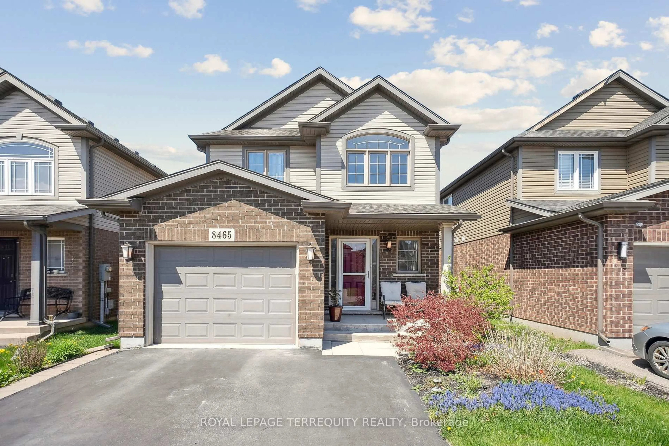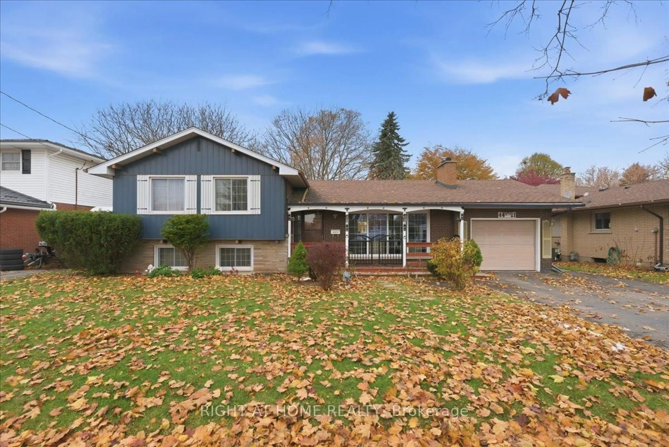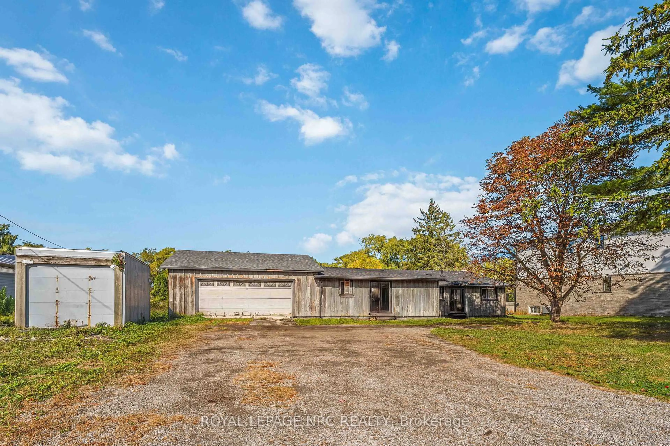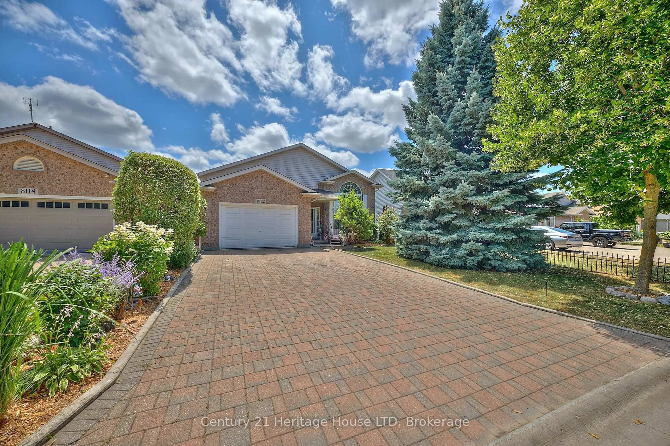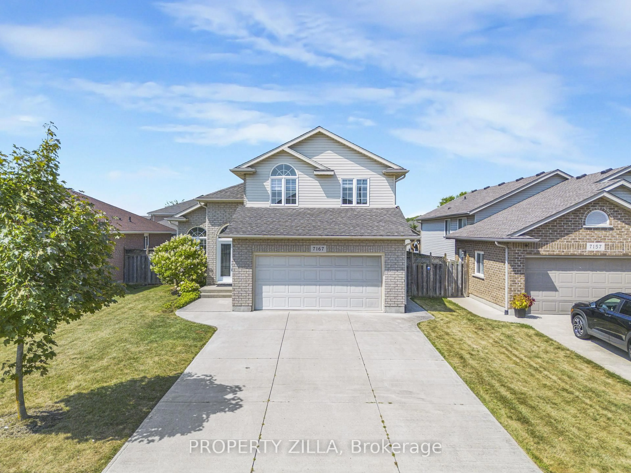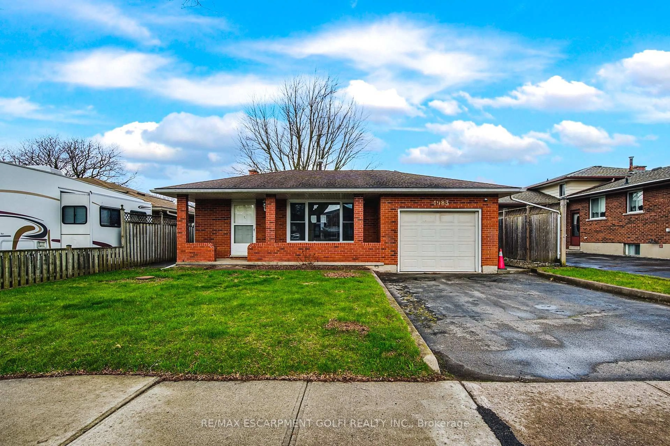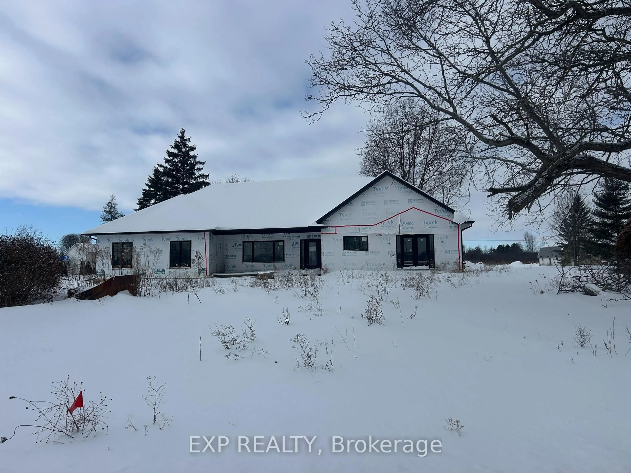Welcome to 6556 Echo Circle, Niagara Falls, a cherished family home that has been lovingly owned by the same family for over 20 years. Nestled in a quiet, family-friendly circle, this inviting 4-level back split is filled with memories and ready for a new chapter. Imagine summers spent in the large inground pool, while the spacious backyard with virtually no rear neighbours offers privacy and tranquility for barbecues, play, and relaxation. With plenty of parking, this home has a 1 car garage as well as a 4 car driveway! Inside, you'll find 3 comfortable bedrooms upstairs and a versatile bonus room in the basement; perfect for guests, a home office, or growing families. On the main floor you will find a great sized living room as well as a large eat-in kitchen featuring a fresh new subway tile backsplash and no shortage of storage in the solid oak cupboards. Heading down to the lower level you will find a cozy family room/rec room boasting a beautiful wood burning fireplace as well as a walkout to the backyard. In the basement, on top of the versatile bonus room previously mentioned, you will also find the laundry room and a nice sized storage room. Enjoy the peace and quiet of Echo Circle, located in a serene and low-traffic neighborhood, while being just minutes away from parks, schools, shopping, and all the amenities Niagara Falls has to offer. Don't miss your chance to own this amazing family home, book your viewing today!
Inclusions: Refrigerator, Stove, Dishwasher, Microwave, Washer, Dryer, Window Coverings, All ELFs, Chest Freezer, Barbecue, Hot Tub, Backyard Table and Chairs, Pool Equipment
