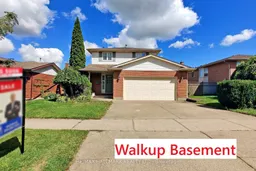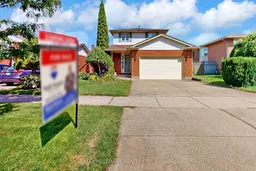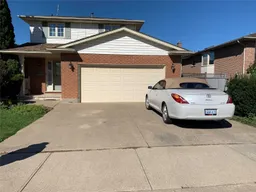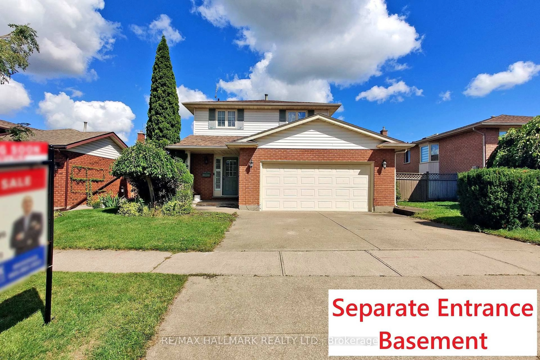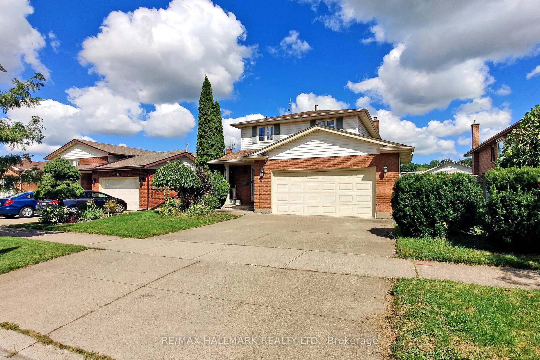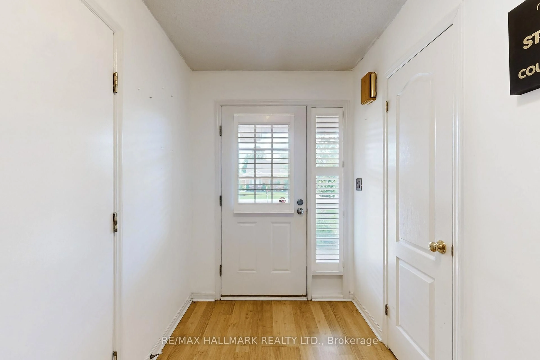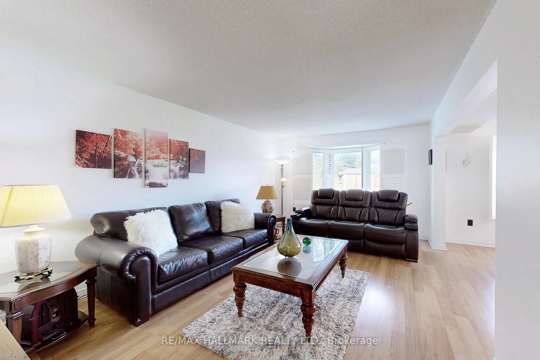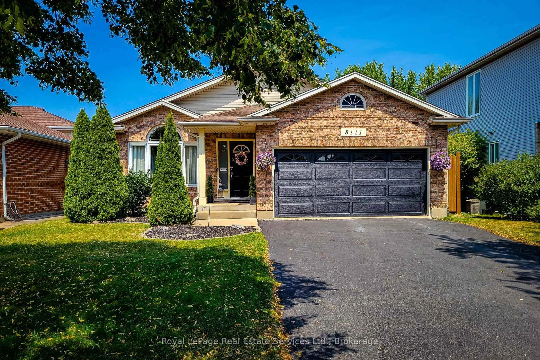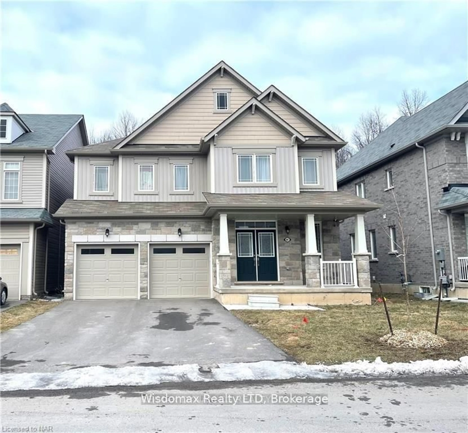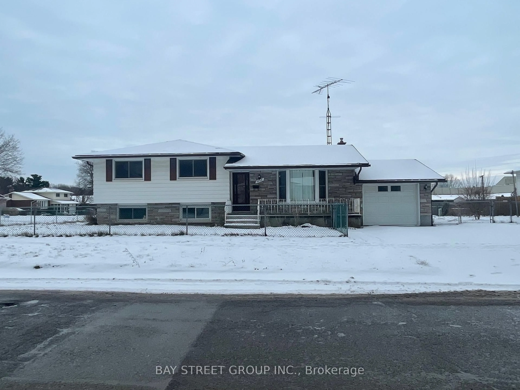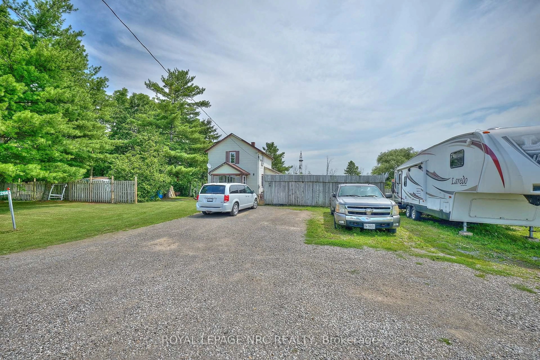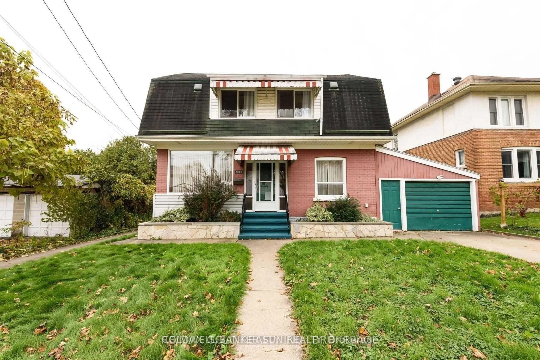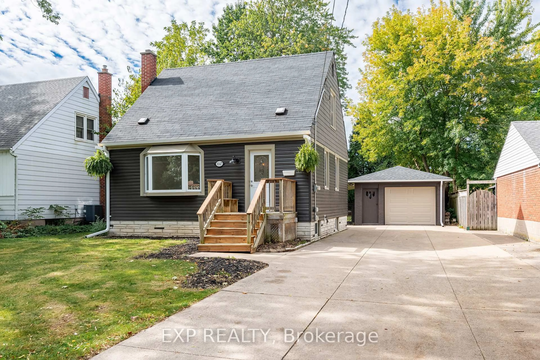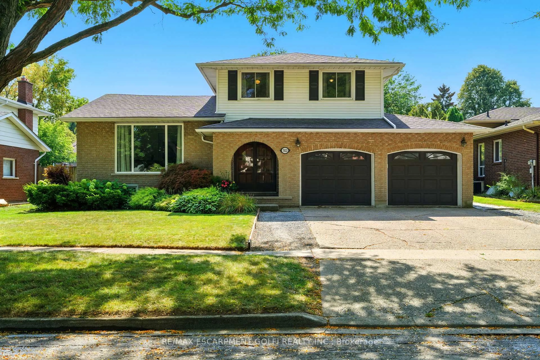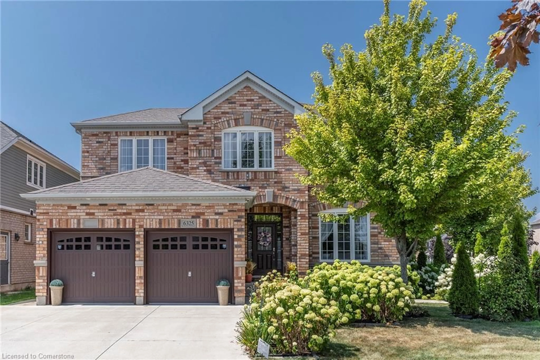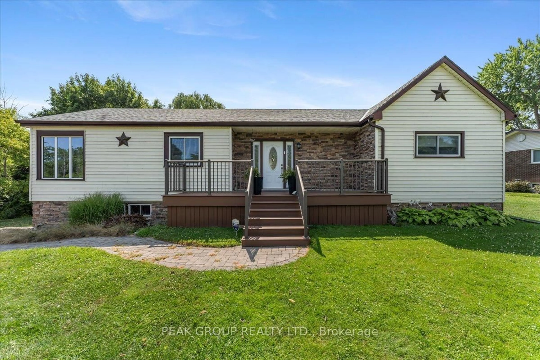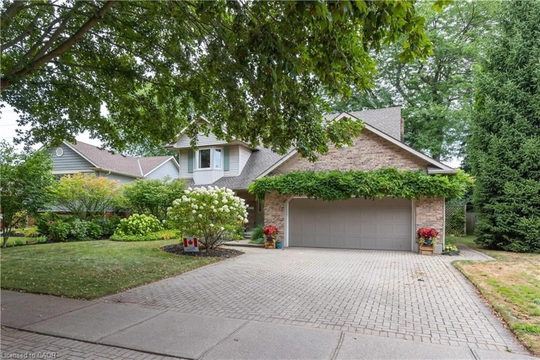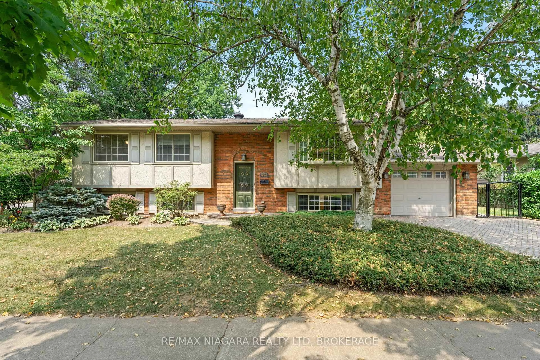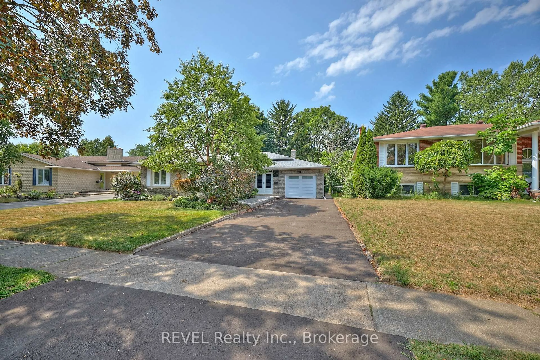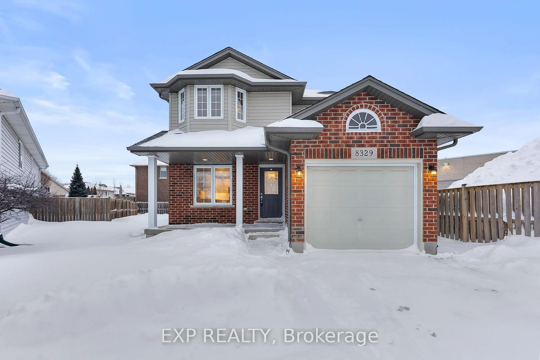7863 Alfred St, Niagara Falls, Ontario L2H 2W8
Contact us about this property
Highlights
Estimated valueThis is the price Wahi expects this property to sell for.
The calculation is powered by our Instant Home Value Estimate, which uses current market and property price trends to estimate your home’s value with a 90% accuracy rate.Not available
Price/Sqft$399/sqft
Monthly cost
Open Calculator
Description
Welcome to 7863 Alfred Street -a rare opportunity in the desirable West Wood community of Niagara Falls, where space, safety, and smart investment potential come together. Situated on an impressive 50 x 124 ft lot, this beautifully maintained 2-storey detached home with a double-car garage offers nearly 1,800 sqft of finished living space in a quiet, family-friendly neighbourhood known for pride of ownership. Ideal for homeowners, multi-generational living or buyers seeking long-term value. The main level features a bright, open-concept layout with sun-filled living and dining areas flowing into a spacious eat-in kitchen with quartz countertops. Skylights and California shutters enhance natural light, while direct access to the attached 2-car garage adds everyday convenience and flexible workspace potential. Upstairs offers three generous bedrooms, including a primary suite with dual closets and a private ensuite. Two additional bedrooms share a stylish four-piece bathroom, also finished with quartz counters. The separate-entrance finished basement provides excellent versatility. This space may be suitable for an in-law suite or secondary living area, subject to buyer's due diligence and municipal approvals. Buyers may explore the potential for supplemental rental income to help offset ownership costs. All rental use, income amounts, and compliance to be independently verified by the buyer. The lower level includes a cozy wood-burning fireplace, ample storage, and flexible living space. Enjoy a fully fenced, landscaped backyard, perfect for entertaining, children, or pets, plus a newer shed for added utility. Recent updates include roof, A/C, flooring, select windows and California shutters, offering move-in confidence. Conveniently located approximately 10 minutes to downtown Niagara Falls, close to schools, parks, shopping and commuter routes. A solid home. A safe community. An opportunity to explore additional income potential. Book your private showing today.
Property Details
Interior
Features
Ground Floor
Foyer
6.5 x 2.69Living
5.33 x 3.35Dining
3.35 x 3.25Kitchen
3.35 x 3.3Exterior
Features
Parking
Garage spaces 2
Garage type Attached
Other parking spaces 2
Total parking spaces 4
Property History
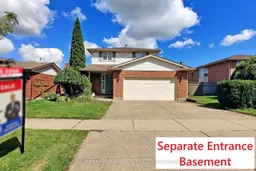 27
27