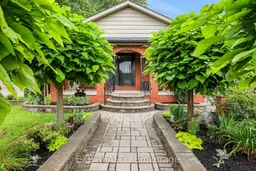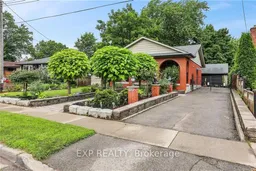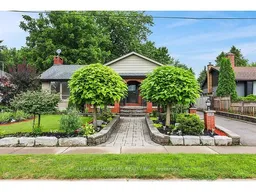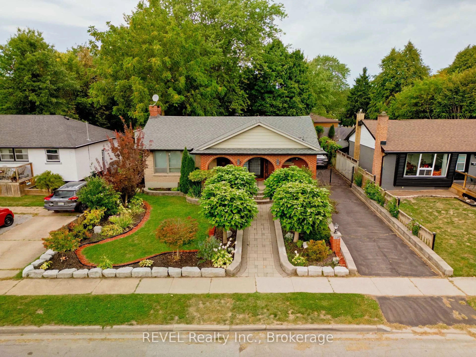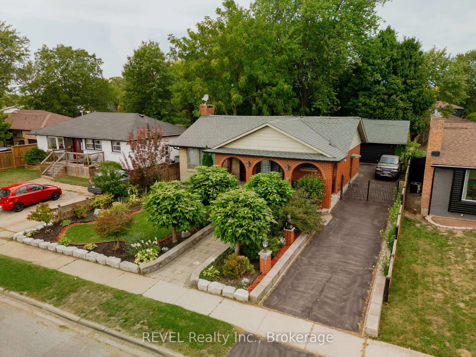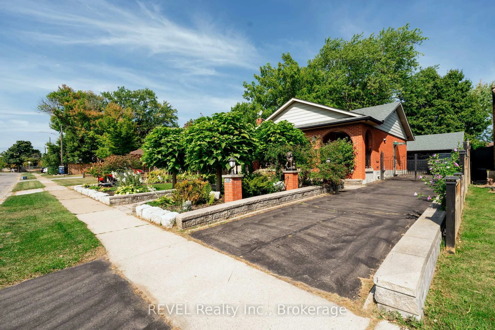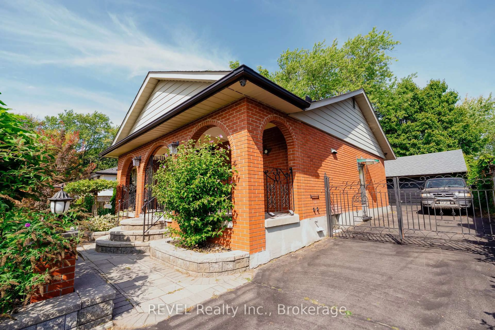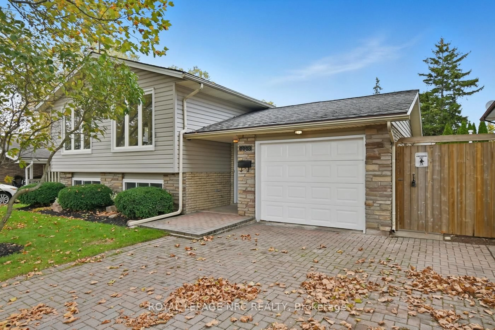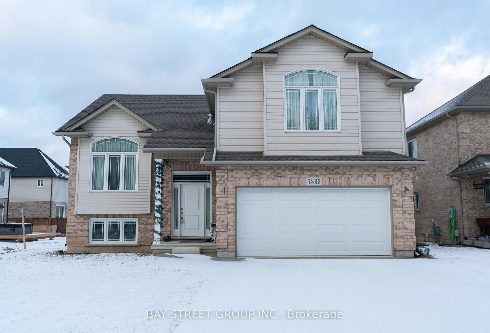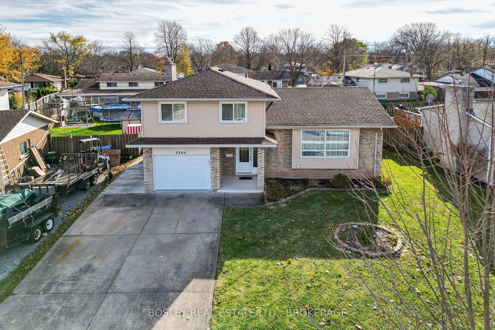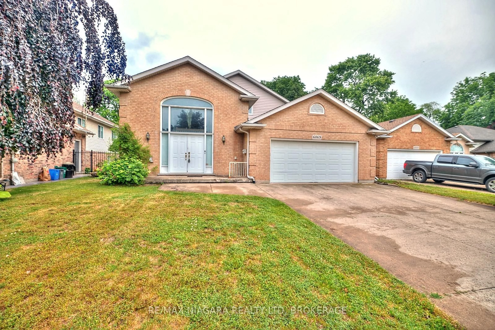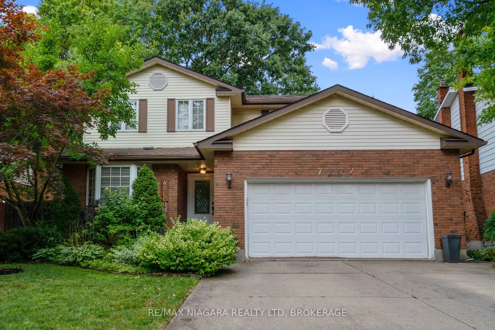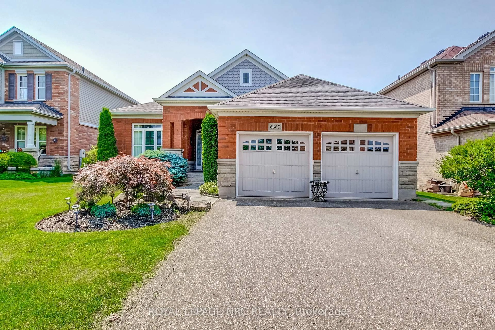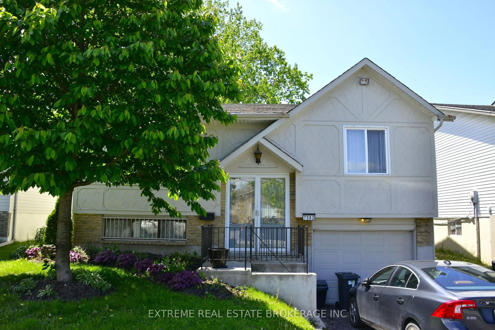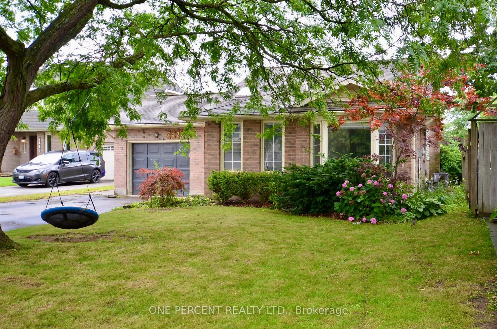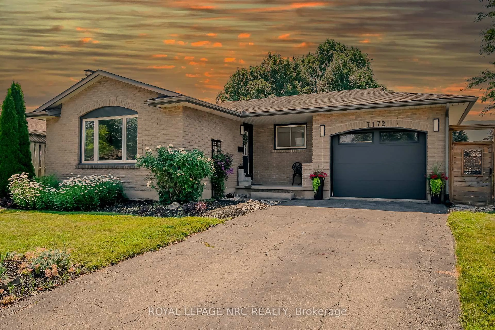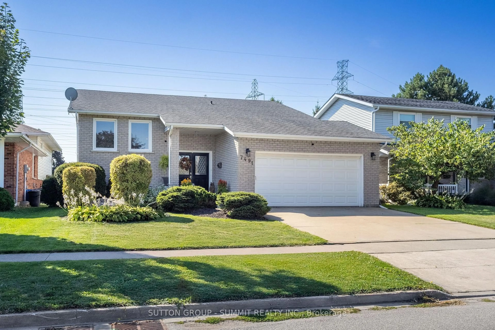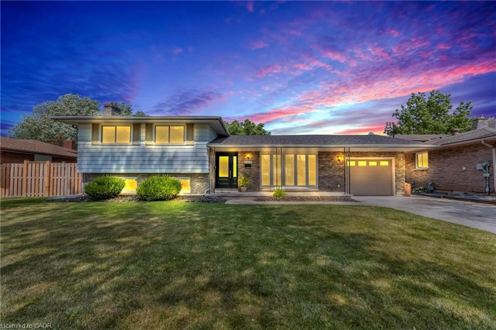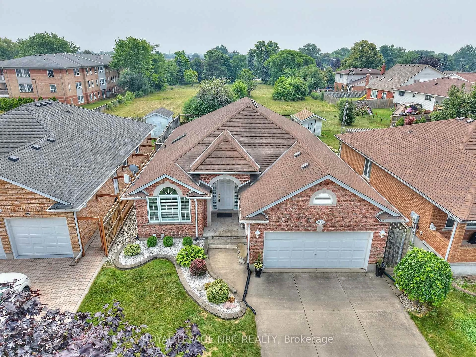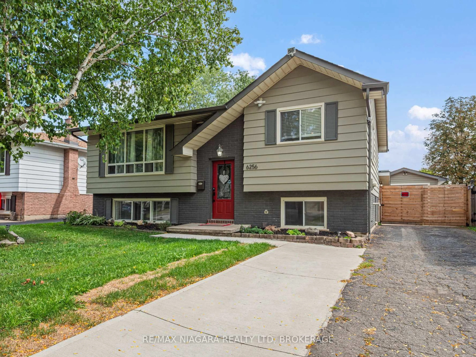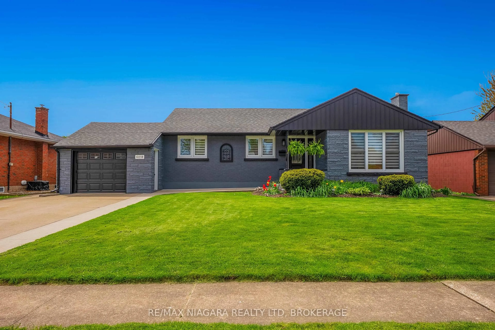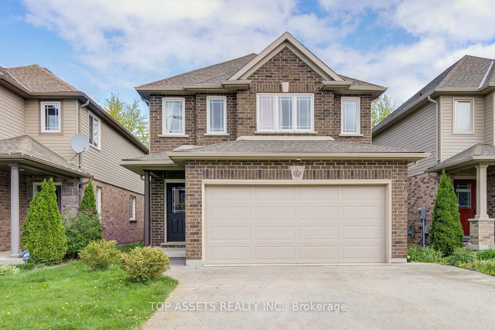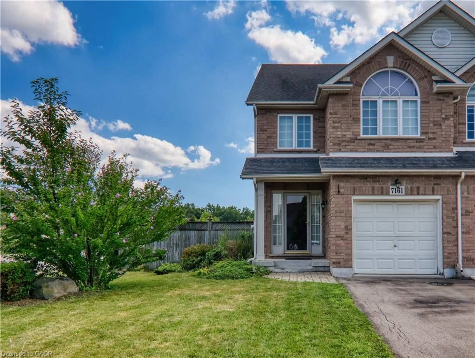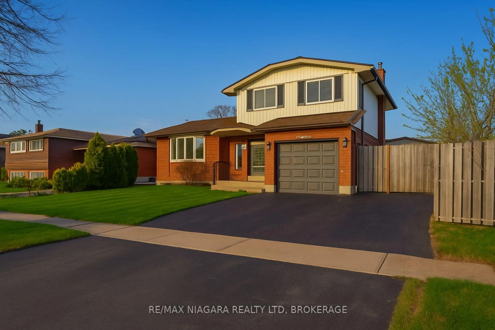6835 Wills St, Niagara Falls, Ontario L2J 1Y6
Contact us about this property
Highlights
Estimated valueThis is the price Wahi expects this property to sell for.
The calculation is powered by our Instant Home Value Estimate, which uses current market and property price trends to estimate your home’s value with a 90% accuracy rate.Not available
Price/Sqft$511/sqft
Monthly cost
Open Calculator
Description
Charming all-brick bungalow in Niagara Falls desirable Stamford neighbourhood! Set on a 56 x 163 ft lot with mature trees and a welcoming covered veranda, this home offers a wrap-around driveway for 8+ cars and a 2.5-car detached garage with loft. Absolute showstopper front lawn and The main floor features 3 bedrooms, one 4-piece bath, a bright and airy kitchen with sliding doors, and a spacious living room with original hardwood floors. The finished basement, with a separate entrance, includes 1 bedroom, a full kitchen, a Full bathroom, laundry, cold storage, mechanical room, and a cozy fireplaceideal for an in-law suite, guests, or rental potential. The backyard boasts a covered sitting area with a wood-burning fireplace, perfect for relaxing or entertaining, Massive pool sized backyard waiting for your personal touches and the home is close to parks, schools, shopping, and Fireman's Park. RENOVATE-TO-SUIT OPTION AVAILABLE- Offering New Flooring, Kitchen and pot lights through out on the main.
Property Details
Interior
Features
Exterior
Features
Parking
Garage spaces 3
Garage type Detached
Other parking spaces 7
Total parking spaces 10
Property History
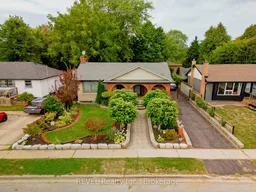 38
38