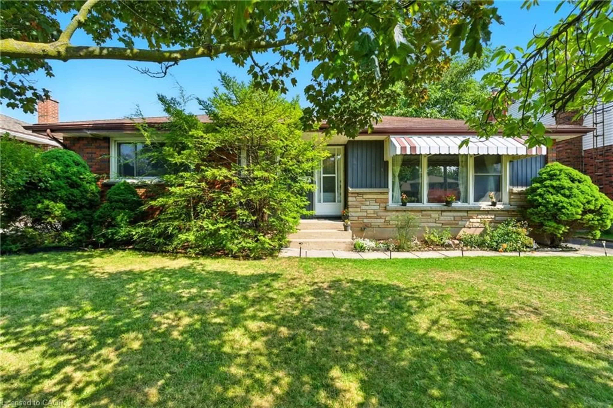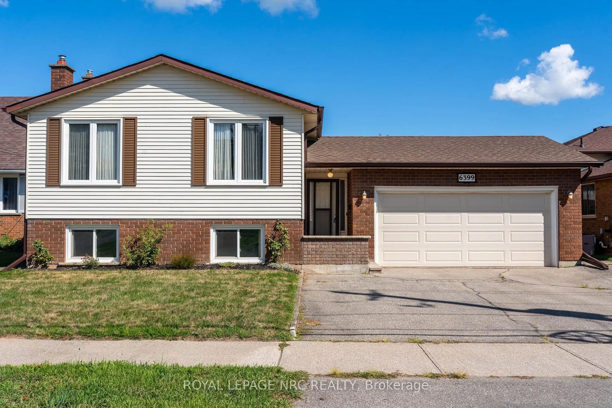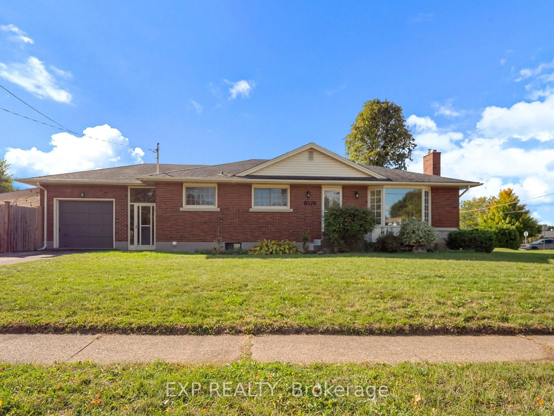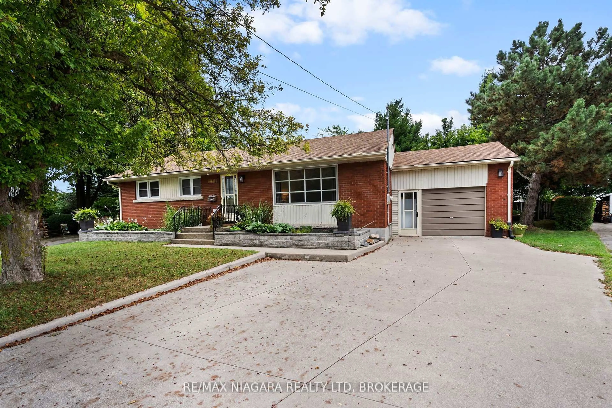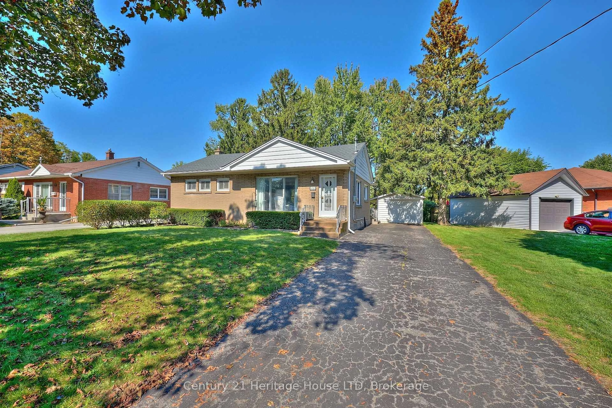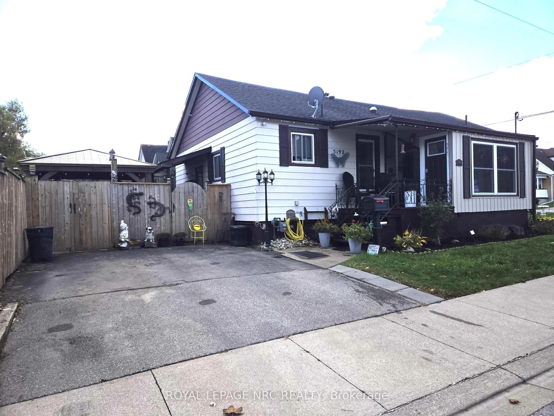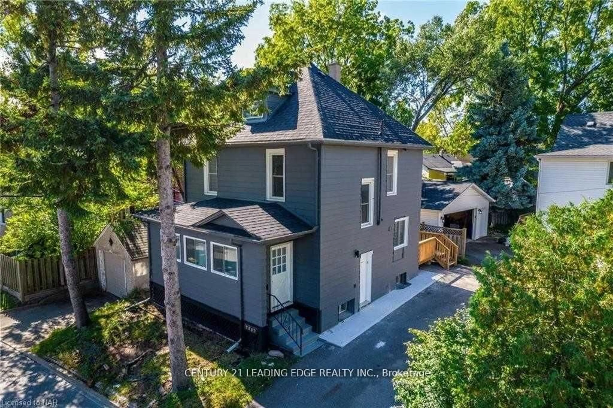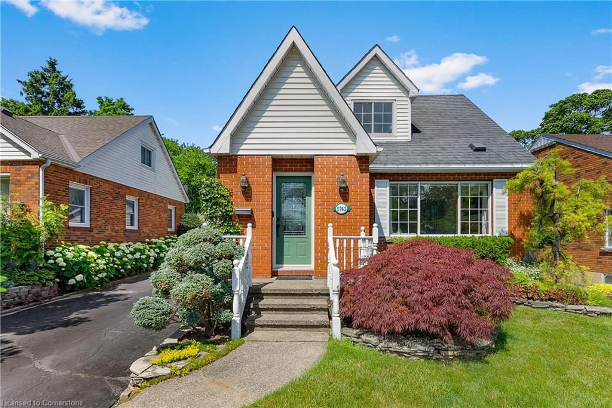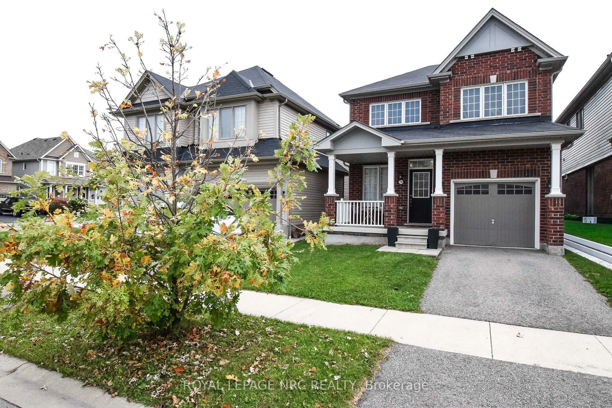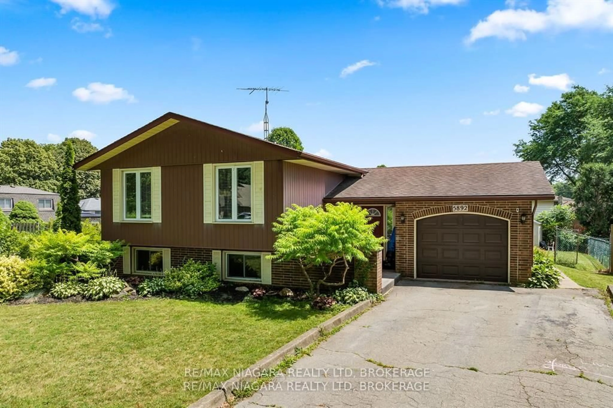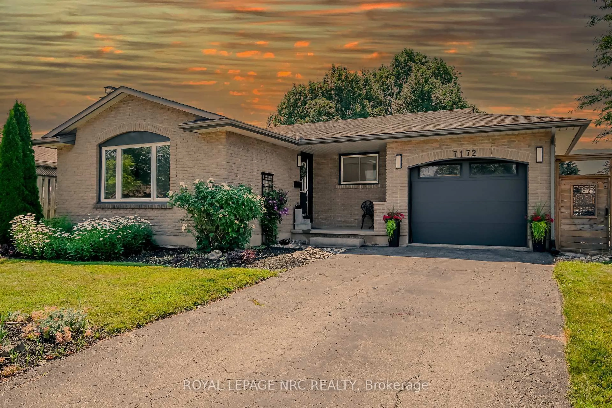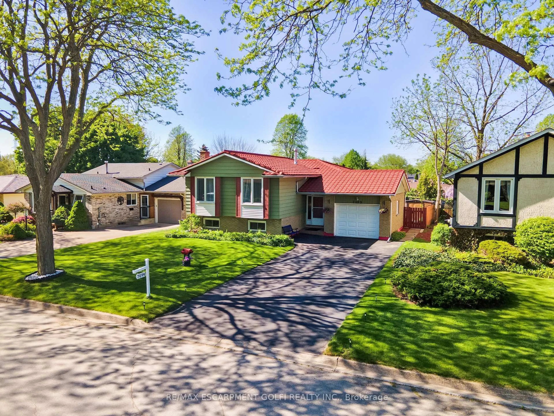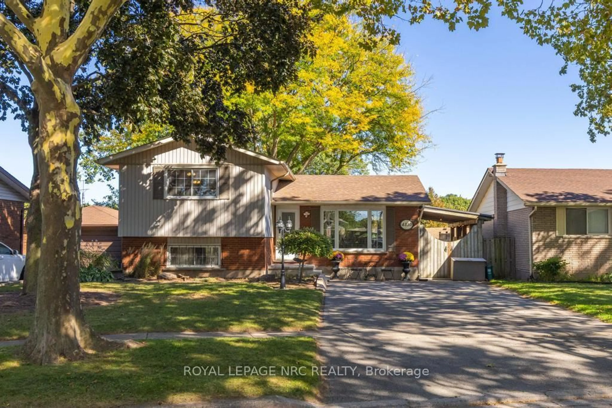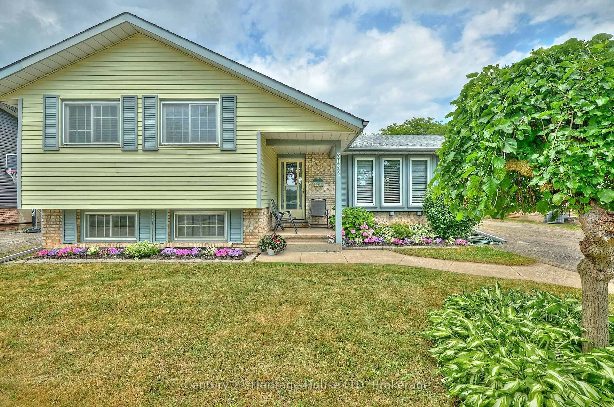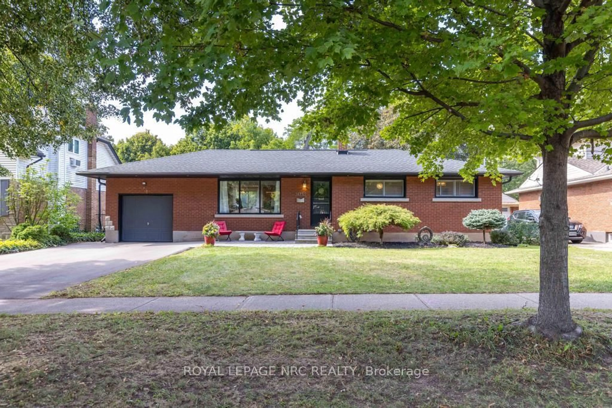Welcome to 6474 Doreen Drive a freshly renovated 3-bedroom, 2-bathroom bungalow nestled in a quiet, family-friendly north end neighborhood of Niagara Falls. This move-in ready home blends modern updates with practical features, making it ideal for families, downsizers, or investors. Step onto the spacious covered front deck, perfect for morning coffee or evening relaxation. Inside, you'll find a bright and stylish interior, updated throughout with quality finishes and thoughtful touches. The functional layout includes in-law potential, offering flexibility for multi-generational living or rental income. Out back, enjoy an impressive 800 sq ft deck, ready for entertaining or enjoying the sunshine in your private yard. The 800 sq ft detached garage/man cave offers tons of space for hobbies, storage, or workshop use and its been upgraded with an updated electrical panel to support your needs .Additional features include a new hot water tank, and a prime location close to schools, parks, shopping, and all the amenities Niagara Falls has to offer .Don't miss this one it checks all the boxes!
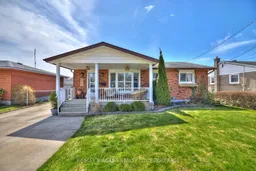 41
41

