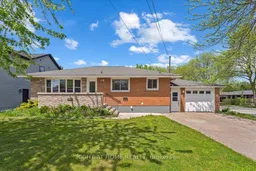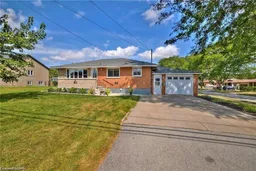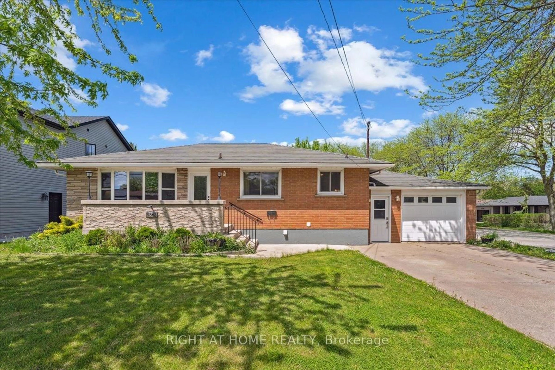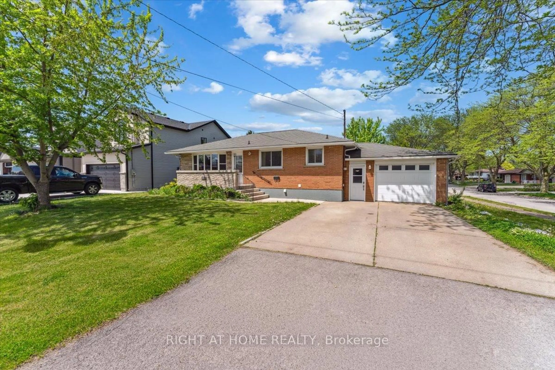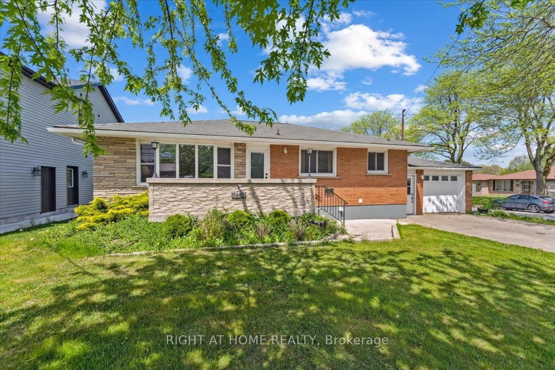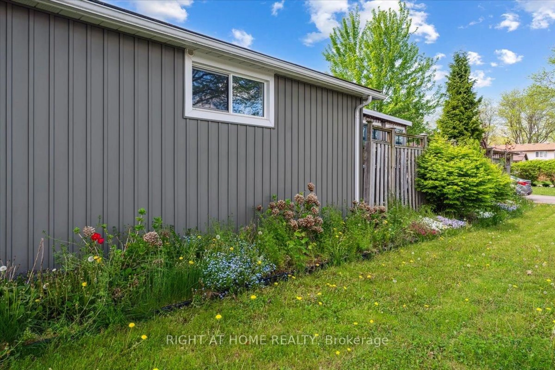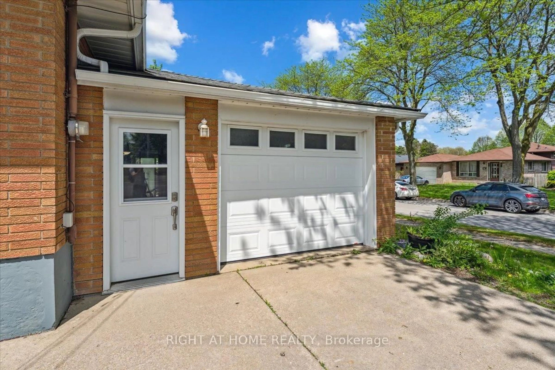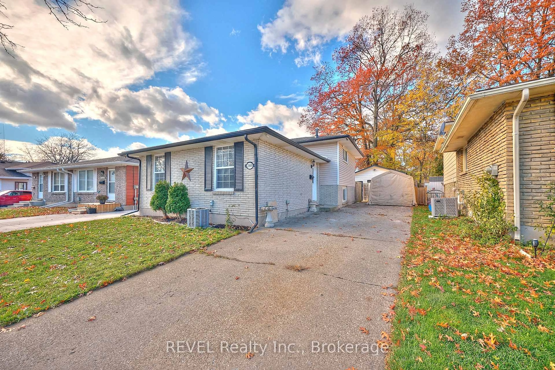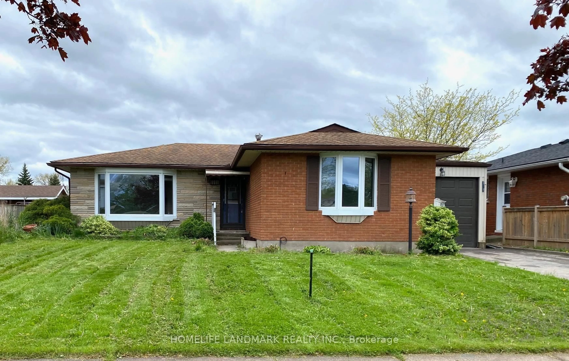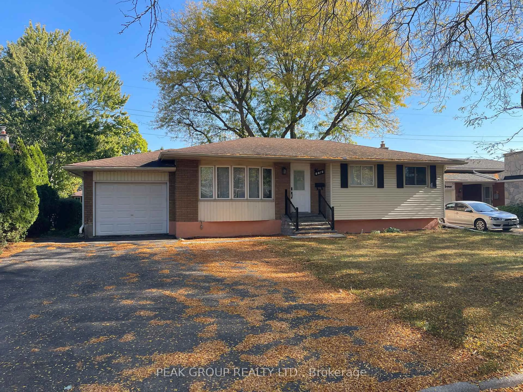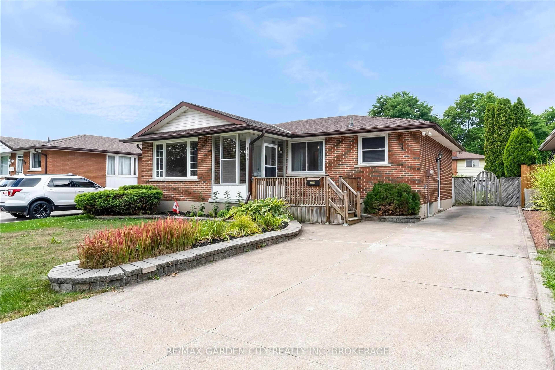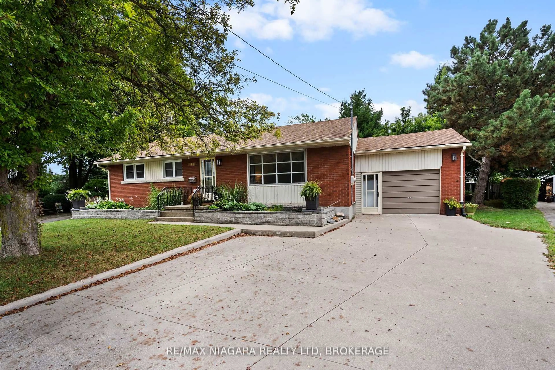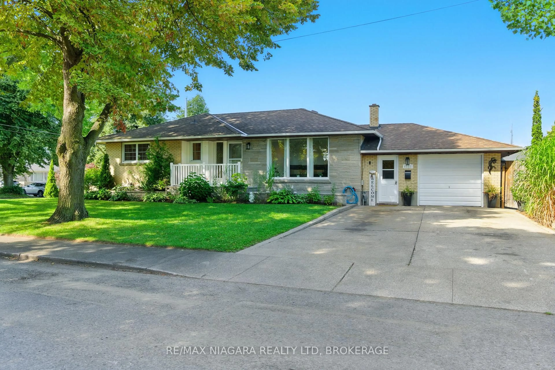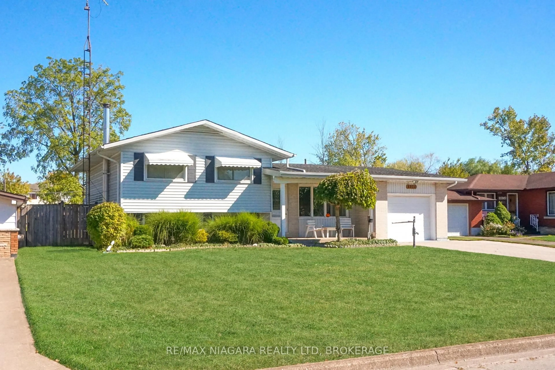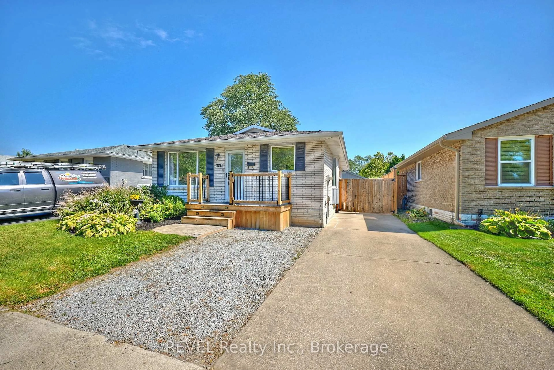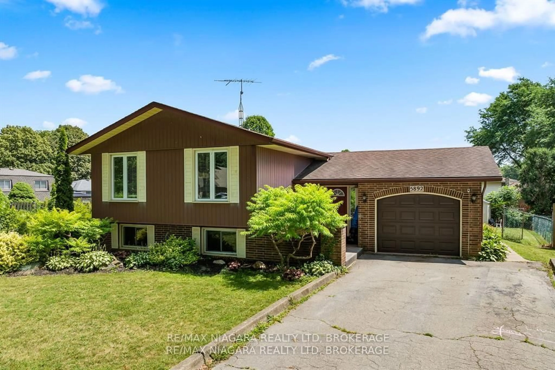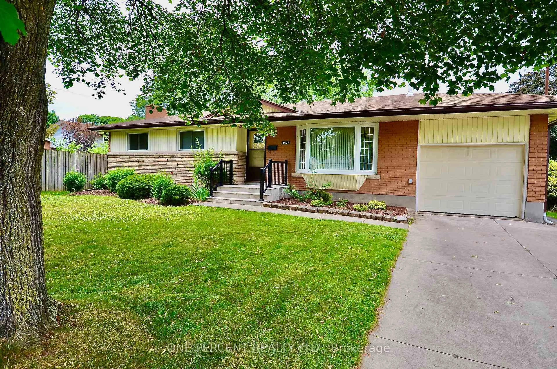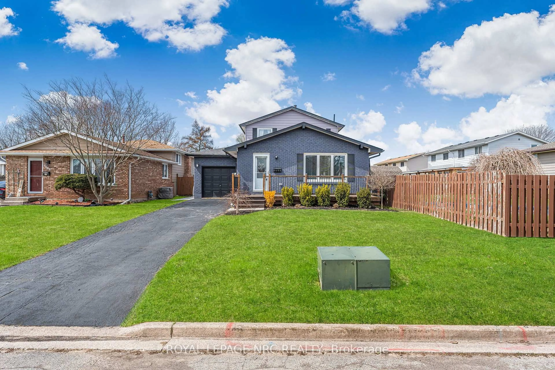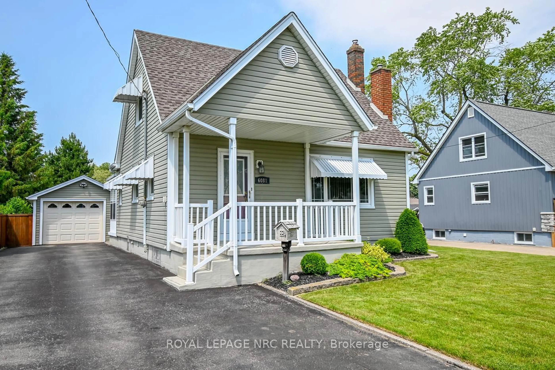5863 Church's Lane, Niagara Falls, Ontario L2J 1Y9
Contact us about this property
Highlights
Estimated valueThis is the price Wahi expects this property to sell for.
The calculation is powered by our Instant Home Value Estimate, which uses current market and property price trends to estimate your home’s value with a 90% accuracy rate.Not available
Price/Sqft$567/sqft
Monthly cost
Open Calculator
Description
Welcome to 5863 Church's Lane, Niagara Falls a beautifully maintained 3+3-bedroom, 2-bathroom detached home nestled in one of Niagara Falls most desirable and quiet family neighborhoods. This inviting property offers the perfect balance of comfort, charm, and convenience, ideal for families, first-time buyers, or savvy investors. Step inside to a bright and spacious main floor featuring a cozy living room, a functional kitchen with ample cabinetry, and a separate dining area perfect for hosting family dinners or entertaining guests. The home boasts large windows throughout, flooding the space with natural light and creating a warm, welcoming ambiance. Downstairs, the fully finished basement offers three additional rooms, with kitchenette, a 3-piece bath, and laundry ideal for a potential in-law suite or income-generating unit. There's even a separate side entrance for privacy and convenience. Enjoy the enclosed sunroom at the back of the home, tucked behind the garage or entertaining space. Additional features include a double-wide driveway that fits 4 cars and an attached garage with inside access. Close to shopping, schools, Niagara Parkway, Great Wolf Lodge, and major attractions. Easy to show current tenant is moving out soon! Whether you're a first-time buyer, investor, or multi-generational family, this home checks all the boxes.
Property Details
Interior
Features
Main Floor
Foyer
1.52 x 1.22Living
6.1 x 6.65Other
5.49 x 3.91Primary
3.96 x 3.51Exterior
Features
Parking
Garage spaces 1
Garage type Attached
Other parking spaces 4
Total parking spaces 5
Property History
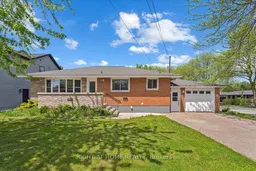 38
38