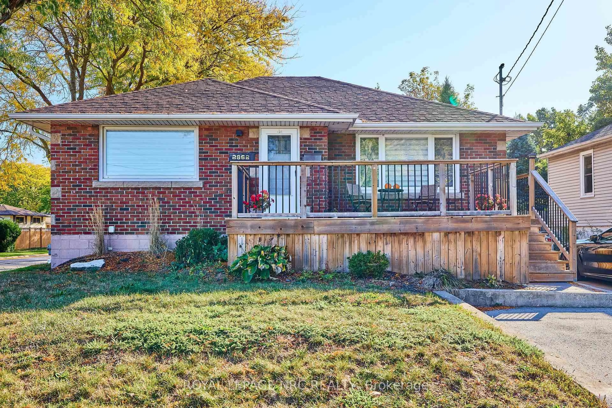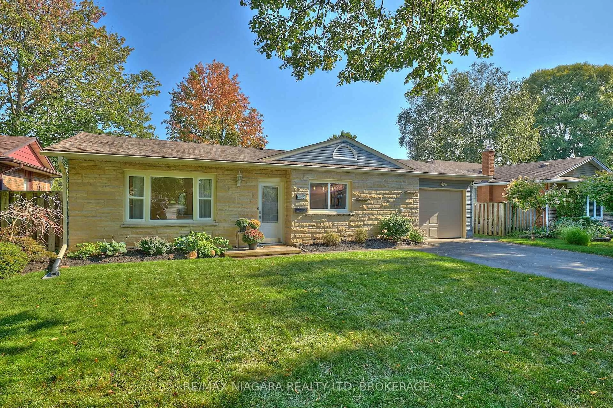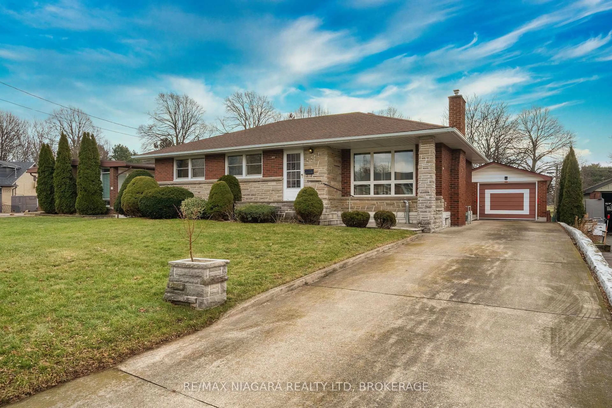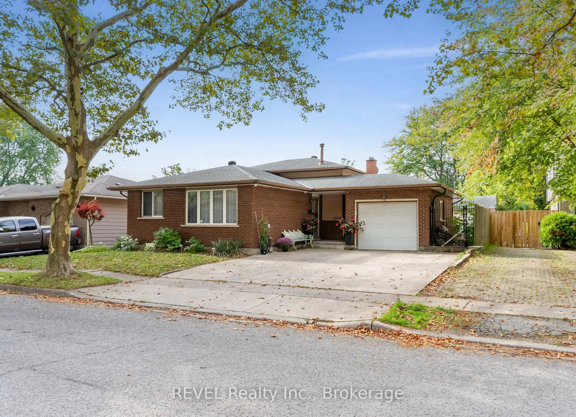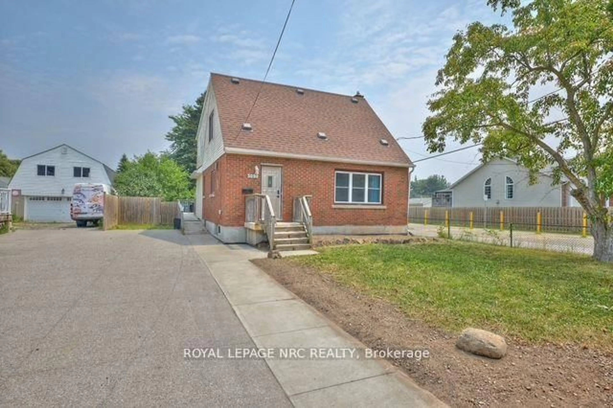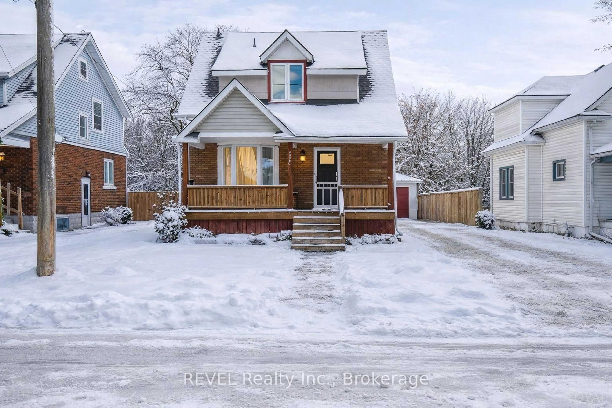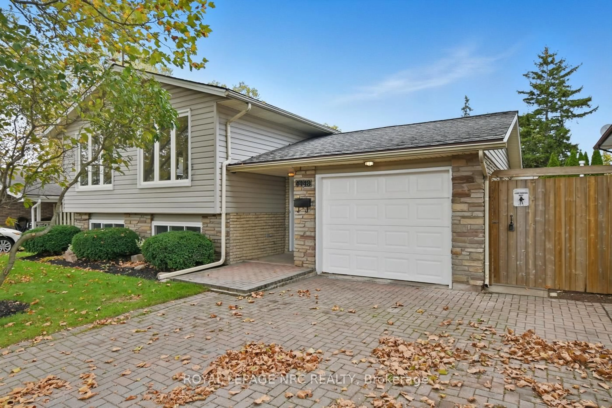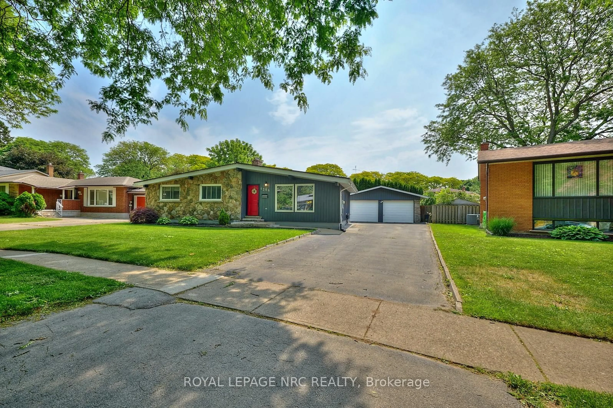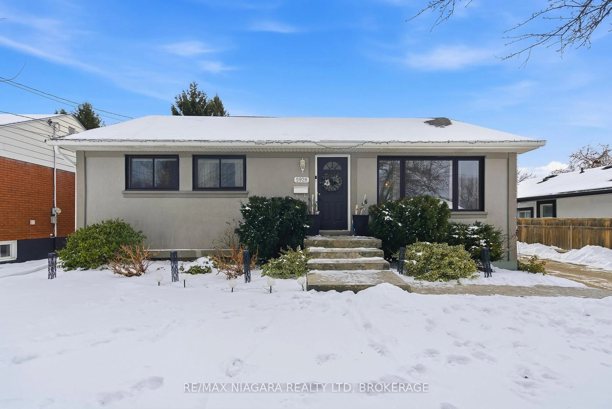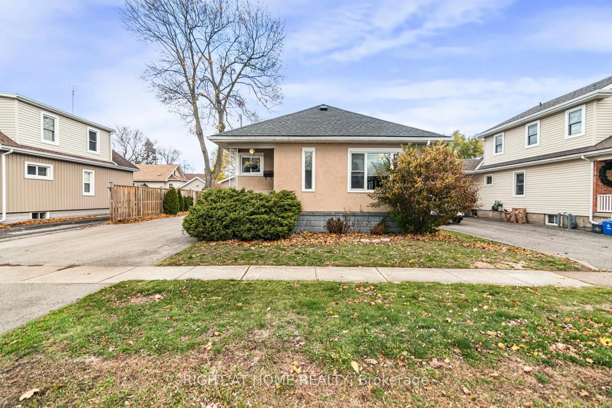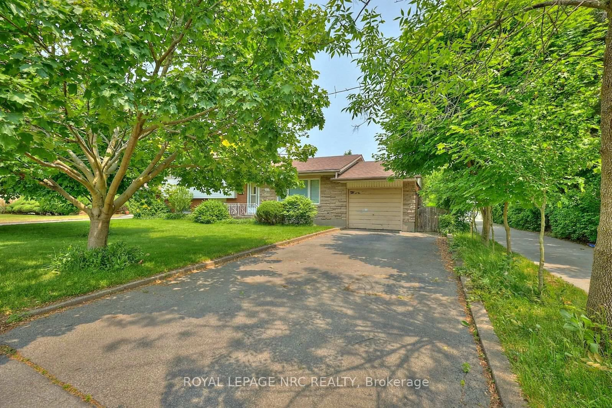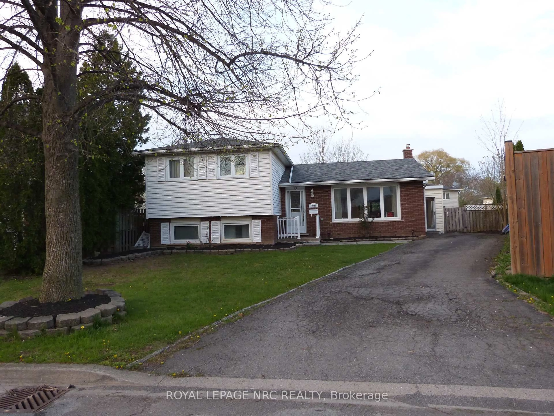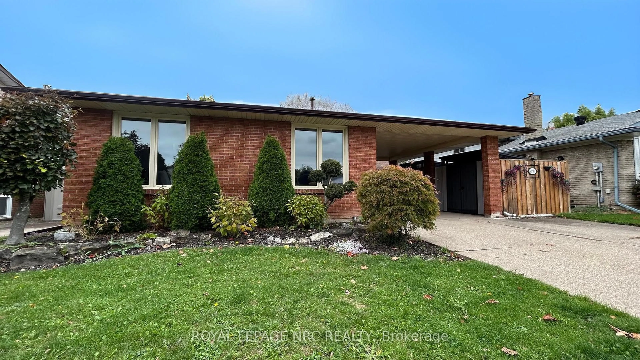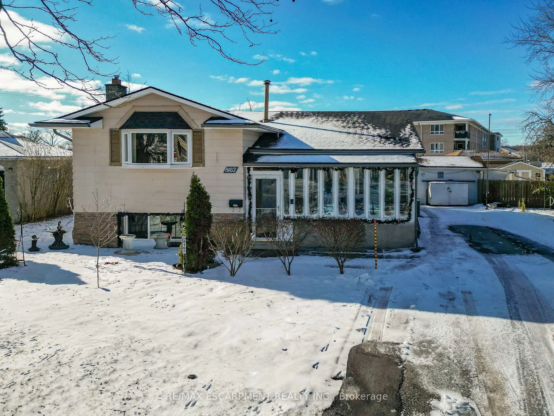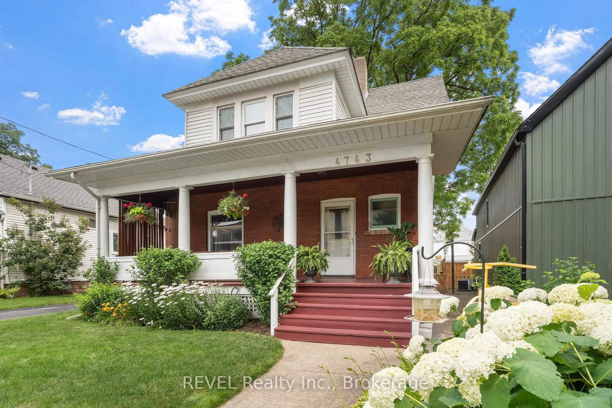Welcome to 2863 Gail Avenue in a family-friendly and quiet section of Niagara Falls. You're close to the action of The Falls but far enough away for serene living. Directly across from a park for the kids, this sturdy brick bungalow is ready and waiting for your updates. There's updated flooring in the big, light-filled living room and hardwood in 2 of the 3 main floor bedrooms and a 3-piece bathroom. The family-sized, eat-in kitchen has a side-entry door that leads to the basement. Here, you'll find another large bedroom, complete with cedar-lined closet, and adjoining 4 piece bathroom. There's recreation space, a cold room, laundry room and storage areas in the basement as well. A large lot with an enclosed front porch and large interlock patio out back with loads of space for a pool or kids play area. Close to shopping, schools and highways, this one-owner, family home is waiting for the next family to make their own memories.
Inclusions: fridge, stove, washer, dryer, built in microwave
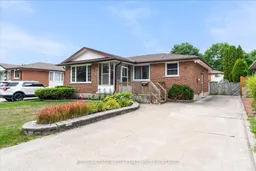 35
35

