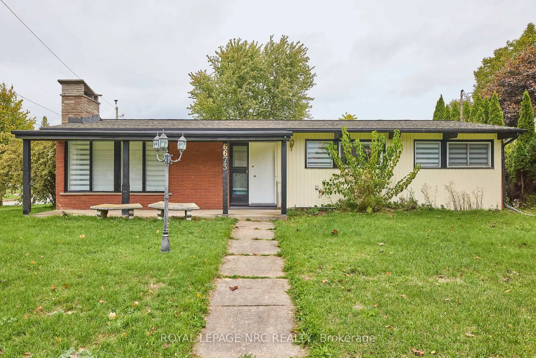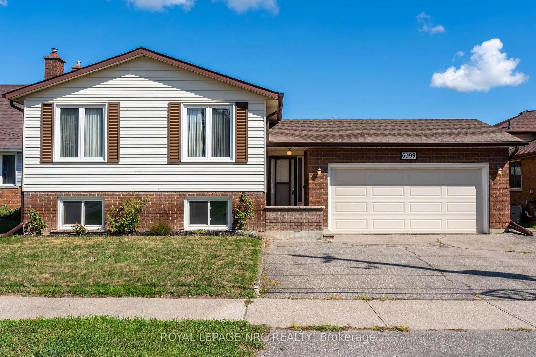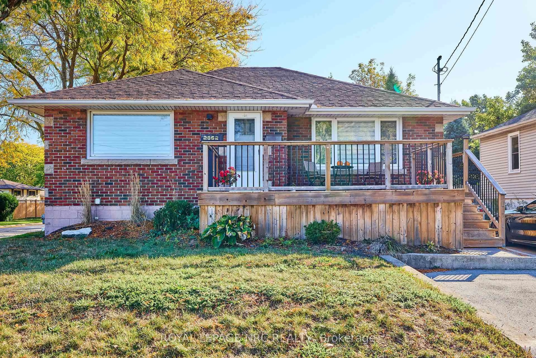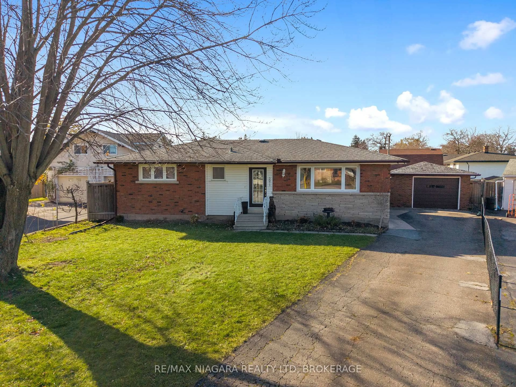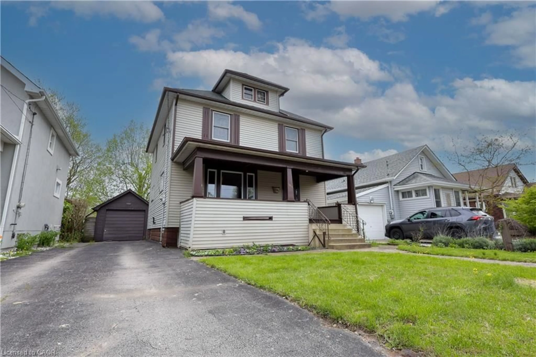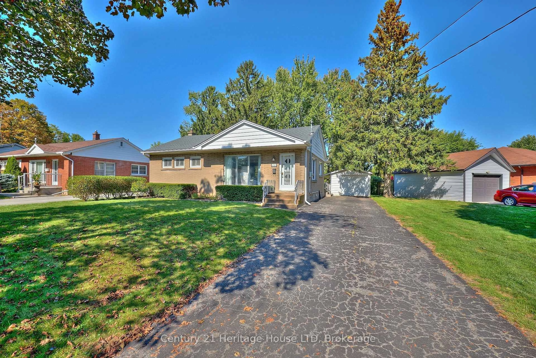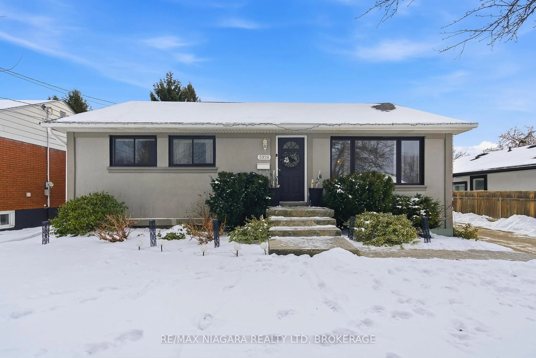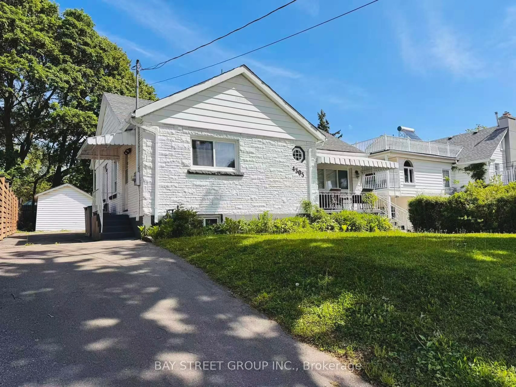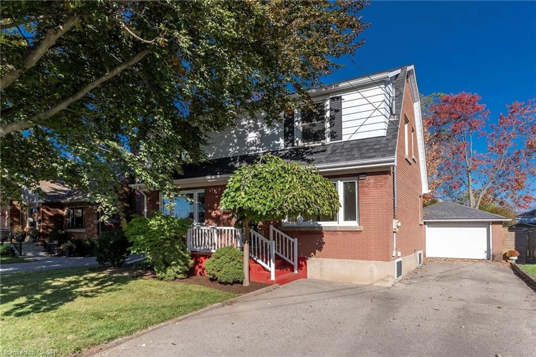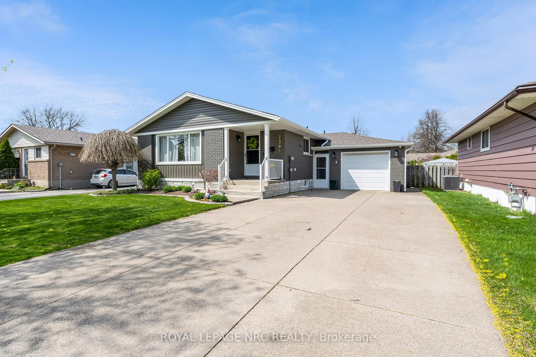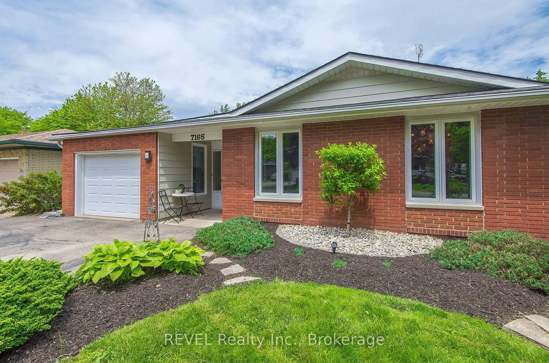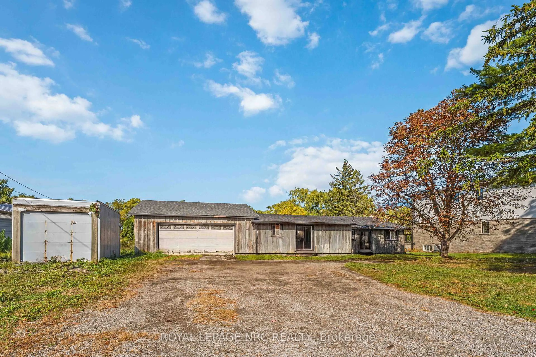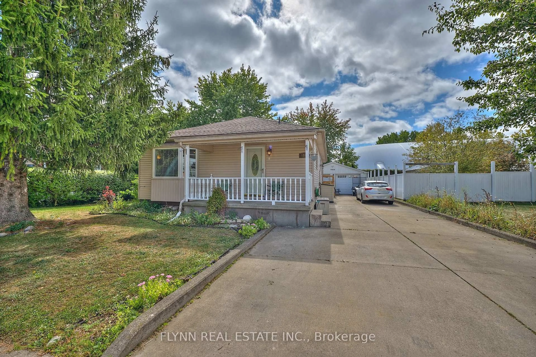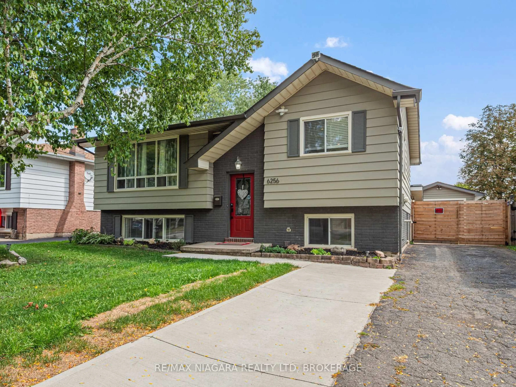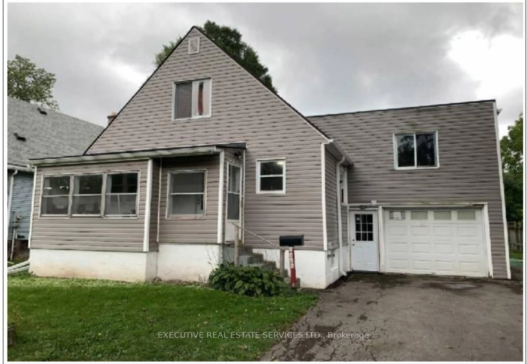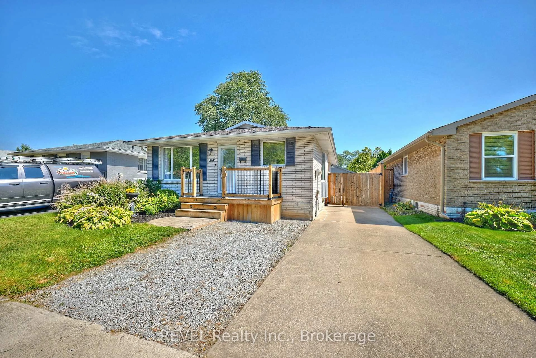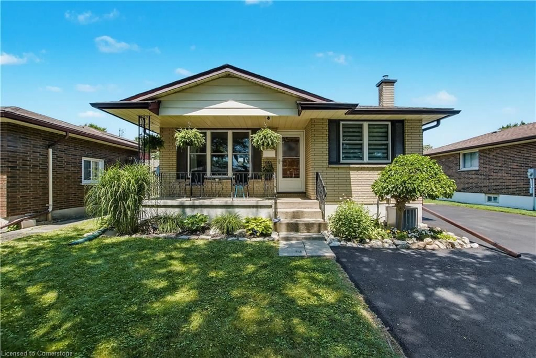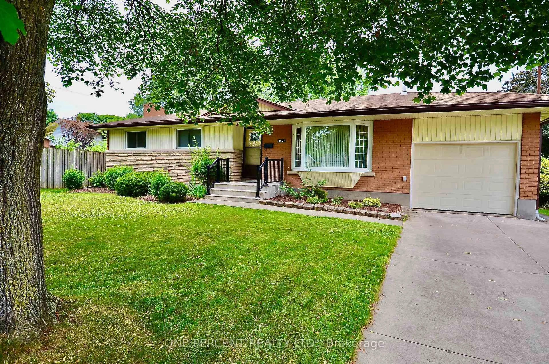Welcome to this well-cared-for 1 1/2 story home, ideally located in the heart of Stamford Centre, one of Niagara Falls most desirable neighborhoods. Offering over 1,250 sq ft of above-grade living space across 2 levels. This home features a bright and spacious family room addition at the back of the home, complete with a gas fireplace and views of the yard. At the front of the home, you'll find a welcoming living room, perfect for everyday relaxation or entertaining guests. The large formal dining room is perfect for hosting holiday dinners and special occasions. Beautiful oak kitchen cabinetry, rich wood trim, and hardwood floors throughout (no carpet!) reflect timeless quality and pride of ownership. Upstairs you'll find two comfortable bedrooms, while the lower level offers a third bedroom and a cozy rec room with its own gas fireplace, ideal for guests, teens, or extended family. Enjoy the fully fenced backyard on a 54' x 139' lot, complete with a detached garage and an attached sunroom a great space to relax in the warmer months. Gas hook-up for BBQ. All of this just steps to schools, shopping, restaurants, and all the amenities that make Stamford Centre such a wonderful community to call home! Note: the stair lift will be removed and the railing put back up.
Inclusions: Washer and gas dryer
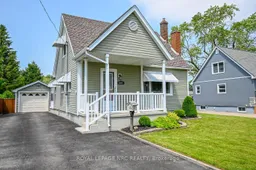 36
36

