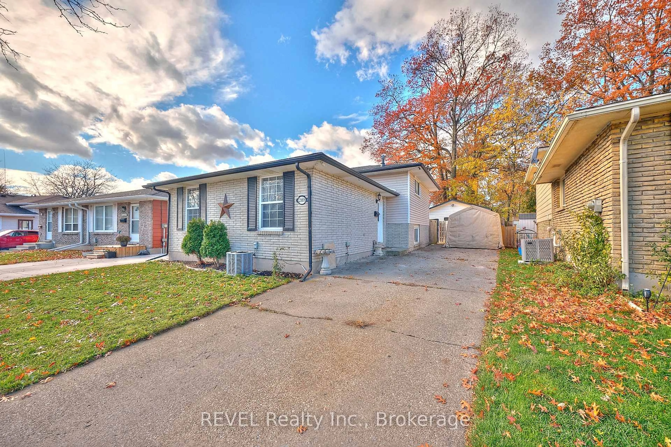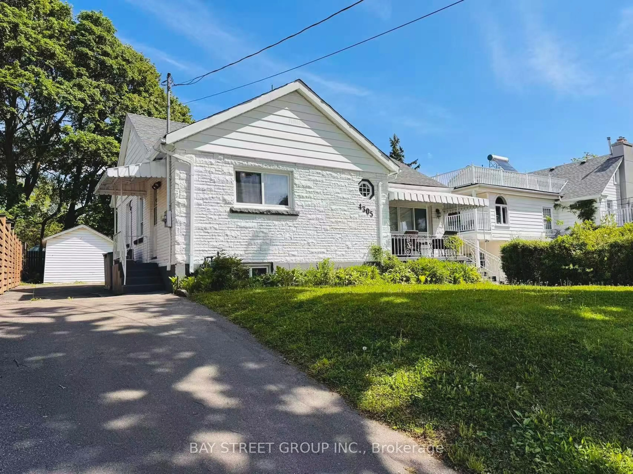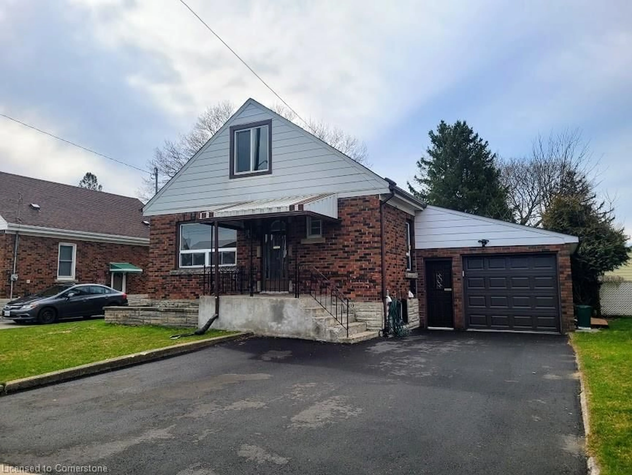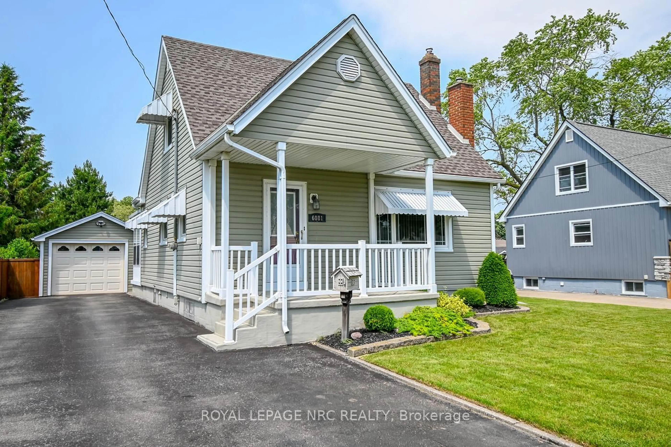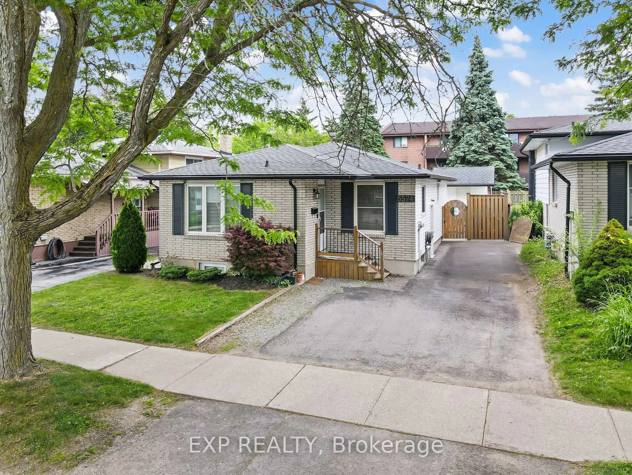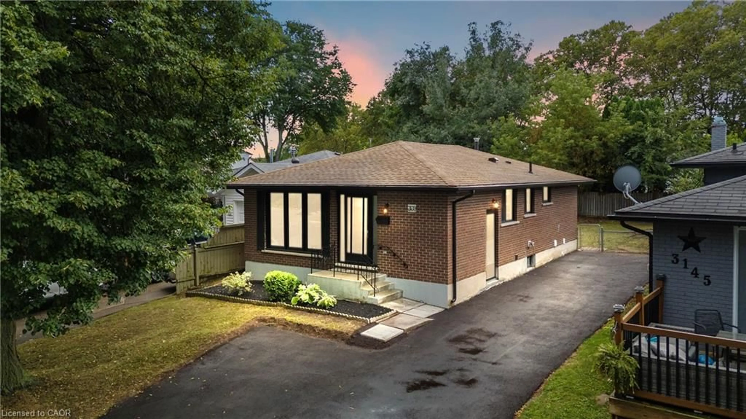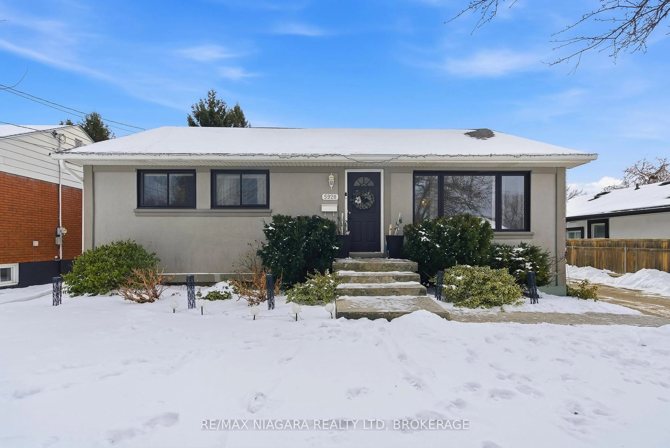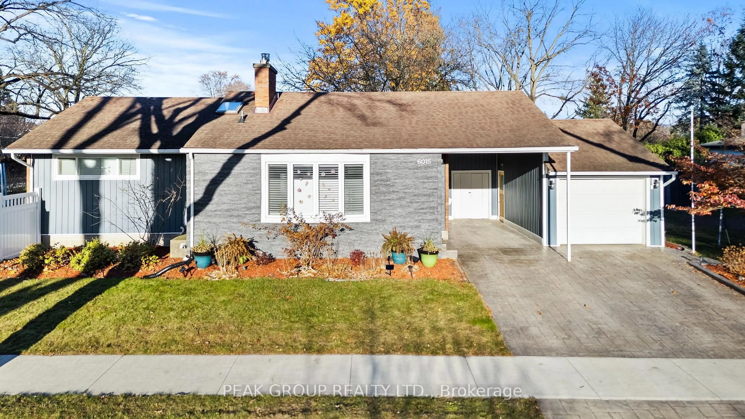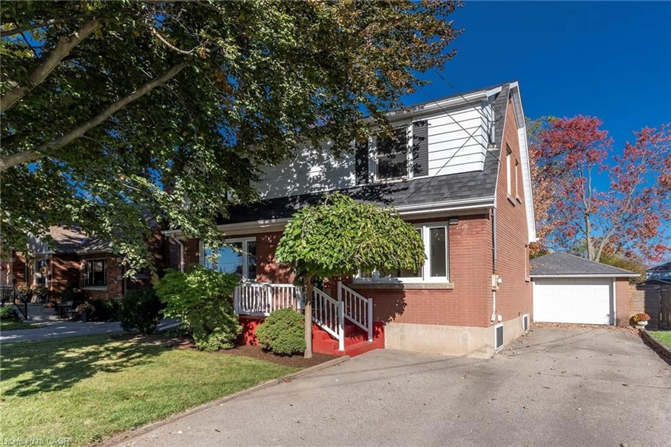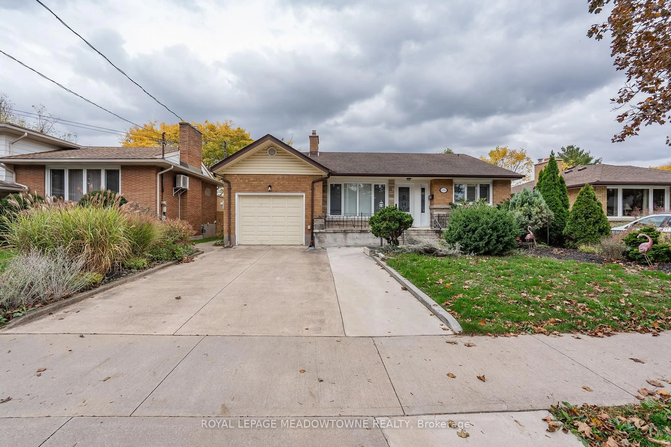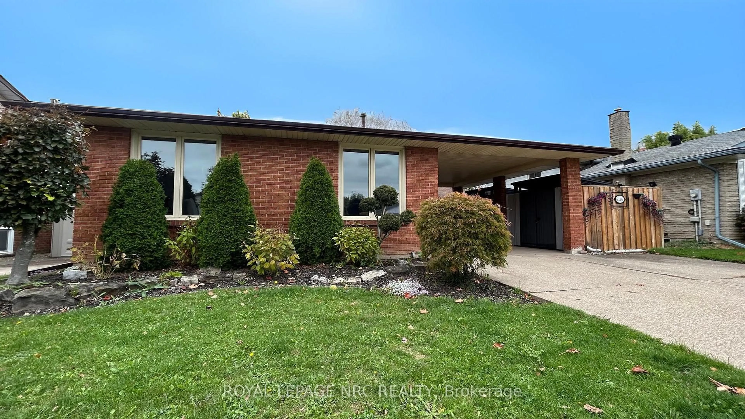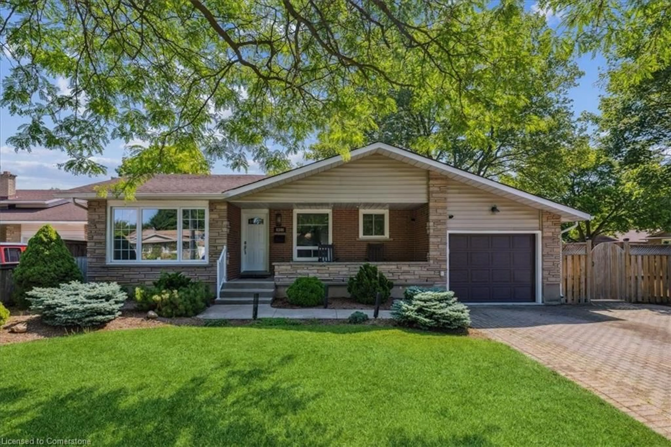Welcome to this stunning detached back split located on a picturesque tree-lined street! This beautifully maintained 3+1 bedroom backsplit with 2 baths and an attached oversized single car garage is sure to impress. As you pull into the triple wide driveway, you'll immediately notice the driveway can hold 6 cars. Step inside the breezeway to discover blonde laminate and both entrances to the garage and the house. Natural light floods the space, creating a warm and inviting atmosphere in the living and dining room. The kitchen features stainless steel appliances and a walk out to the side yard. On the second level, you`ll find three bedrooms and a 4-piece bath. The first level down boasts a huge and inviting rec room; perfect for family gatherings or entertaining friends. Additionally, you will find an office or small bedroom, another 3 piece bath and a walk-up that leads directly to the garage and your serene backyard oasis. Possibility for in law set up.The lowest level is a finished with vinyl plank and would make a great play room or games room. Adjacent to this relaxing area is the laundry and utility room, providing ample storage for all your needs. When you venture outside to the backyard you'll find it fully fenced and beautifully landscaped, a cozy patio gazebo great for entertaining with hot tub hookup, it's the perfect spot for summer barbecues or quiet evenings under the stars. You do not want to miss your chance to own this remarkable home. A/C updated 2024.Close to schools, shopping and transit.
Inclusions: Fridge, Stove, Dishwasher Microwave, Washer, Dryer and Gazebo.
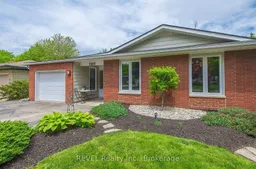 40
40

