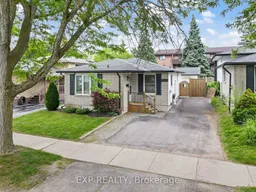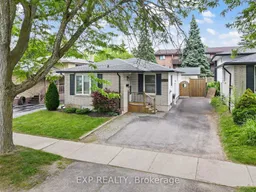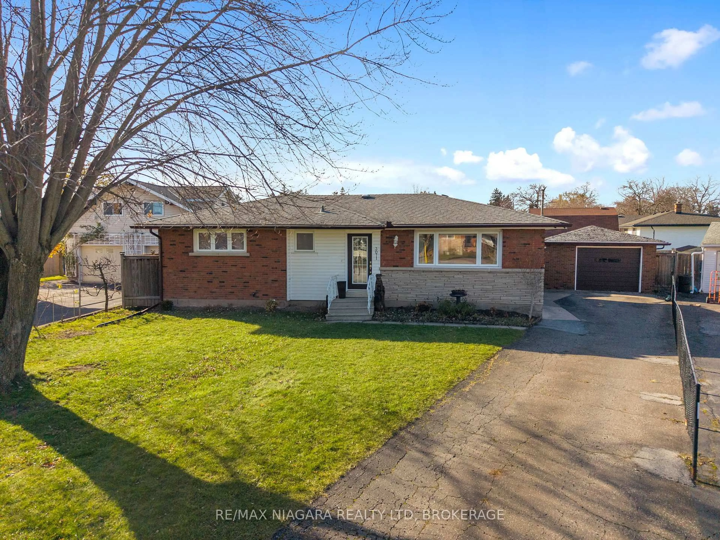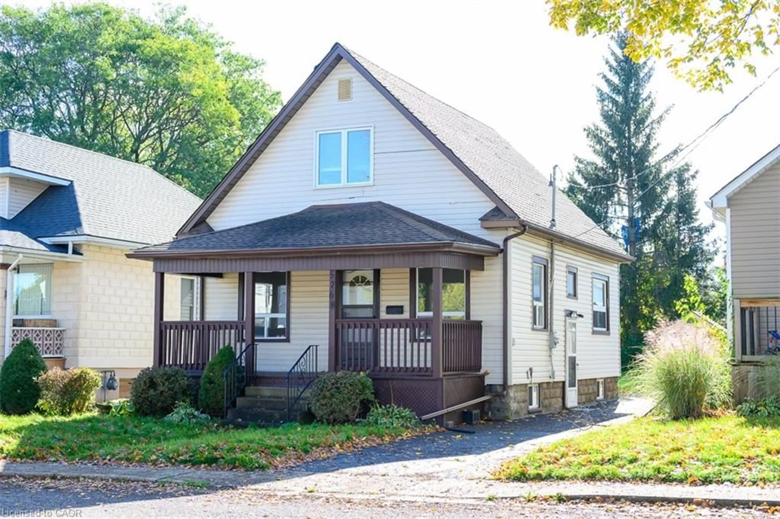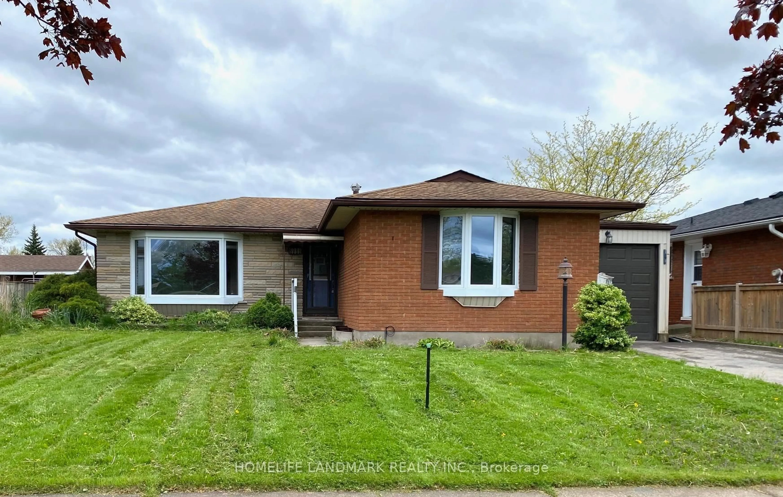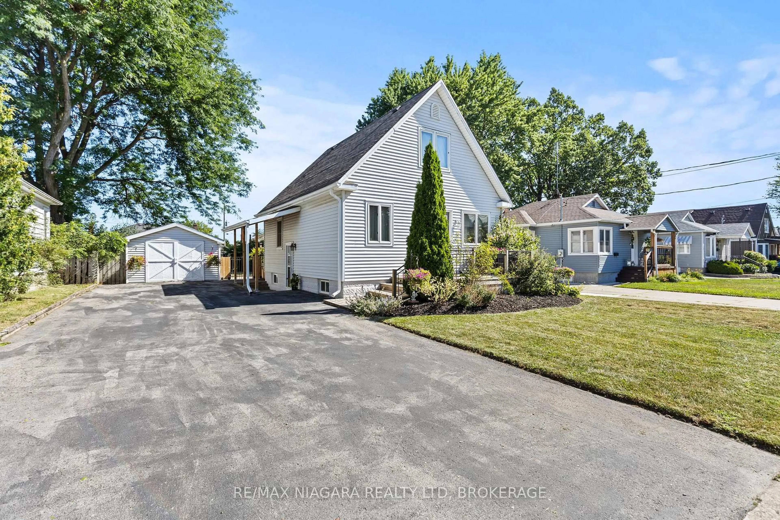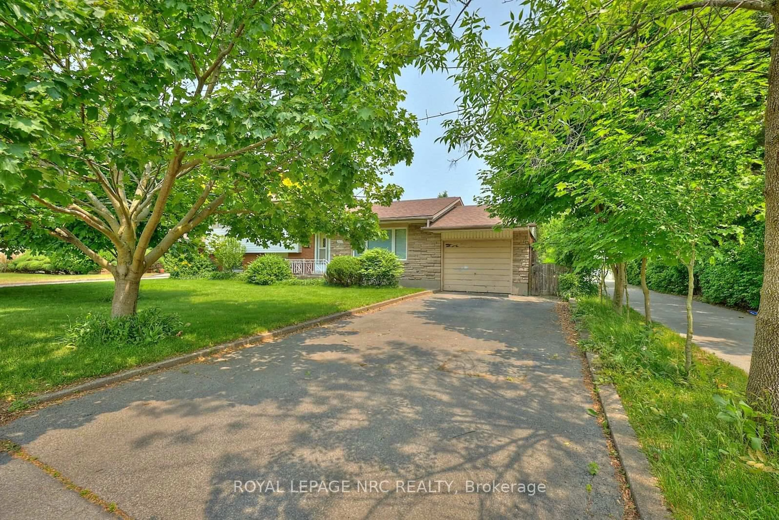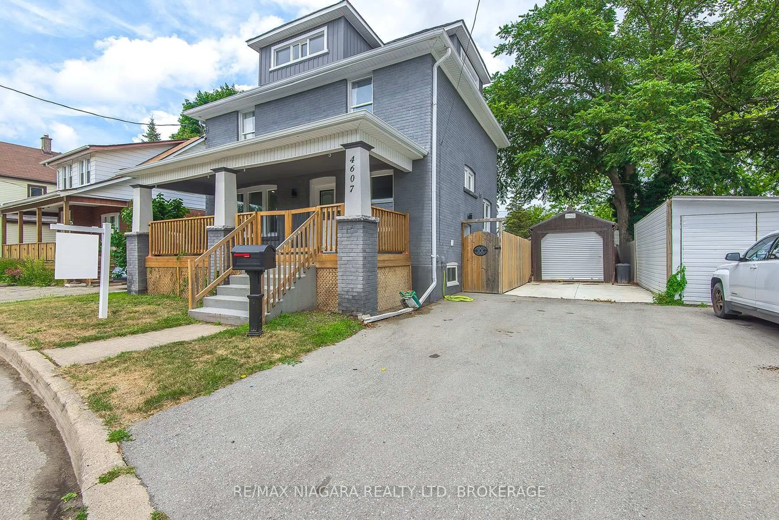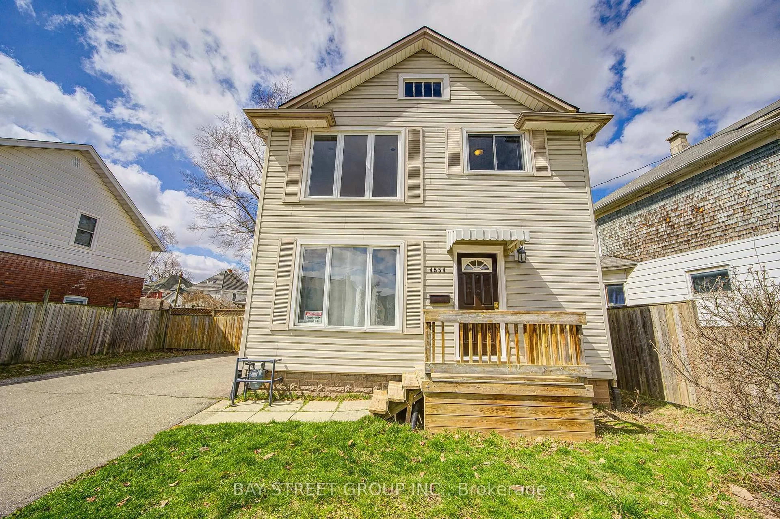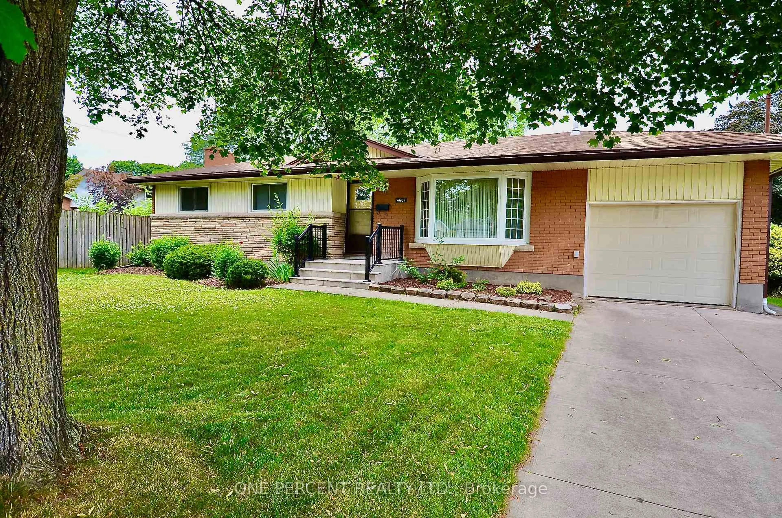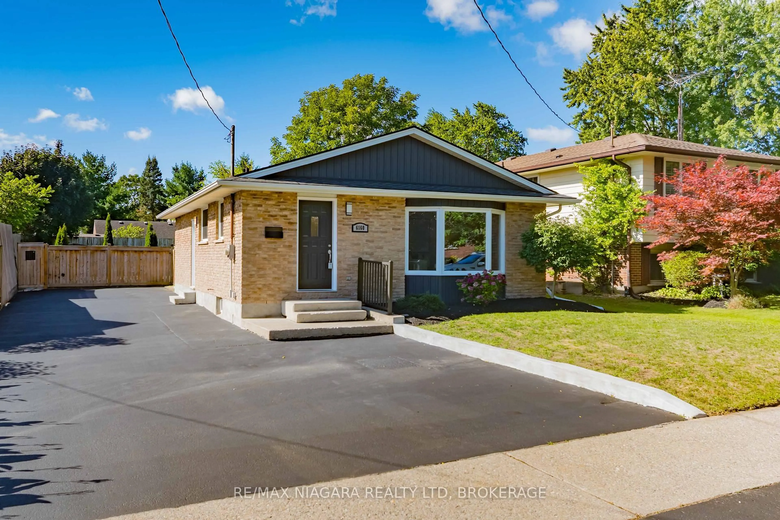MOVE-IN READY NORTH END BUNGALOW WITH IN-LAW SUITE & SEPARATE ENTRANCE. Welcome to 5574 Church's Lane, a well-kept brick bungalow with vinyl siding, nestled in the mature and sought-after north end of Niagara Falls. Surrounded by beautiful trees and located on a quiet street just west of Stanley Avenue, this home offers comfort, space, and income or multigenerational potential. The main floor features stylish gray vinyl plank flooring, a bright and spacious living/dining area with large windows, and an eat-in kitchen equipped with stainless steel appliances and two oversized windows that let the natural light pour in. Two generously sized bedrooms, one with a convenient stacked washer and dryer, and a four-piece bathroom complete the upper level. The lower level has its own private entrance and was fully updated in 2019. It includes a spacious living area, a modern eat-in kitchen with white cabinetry, two additional good-sized bedrooms, a three-piece bathroom with a contemporary finish, and its own laundry room - perfect for extended family or as an in-law suite. Outside, enjoy a fully fenced backyard with a concrete patio, green space for kids or pets, and a handy shed for storage. With parking for three cars in the private double driveway and located in a family-friendly neighborhood close to great schools, shopping, and highway access, this home offers both lifestyle and opportunity. *Note*: Tankless water heater owned (2019), New AC (2023), upstairs fully painted (2023), Gutter guards added to front of house (2024), upstairs washer & dryer (2023)
Inclusions: Fridge x2, Stove x2 (Lower unit - One stove element is not working), Range Hood x2, Dishwasher x2, Microwave
