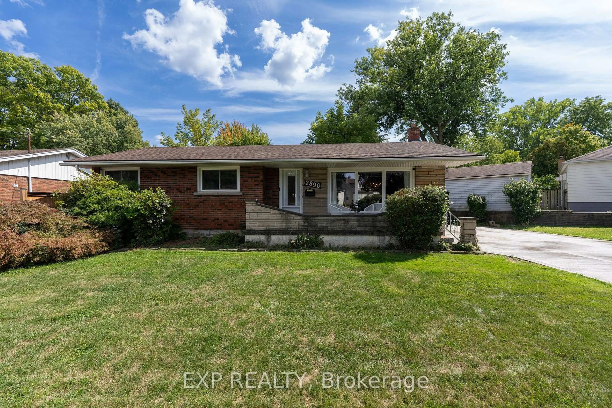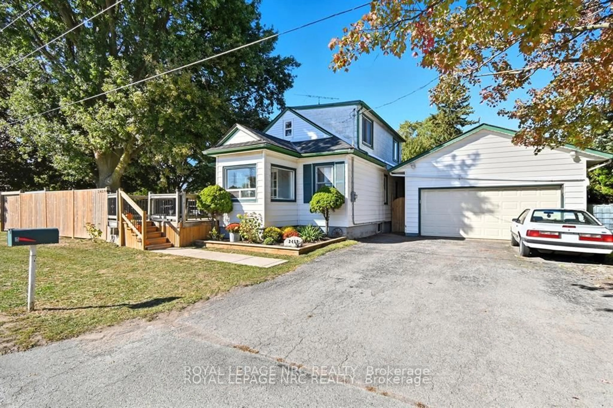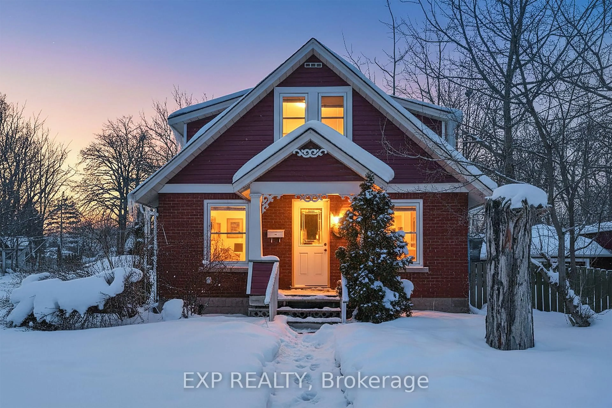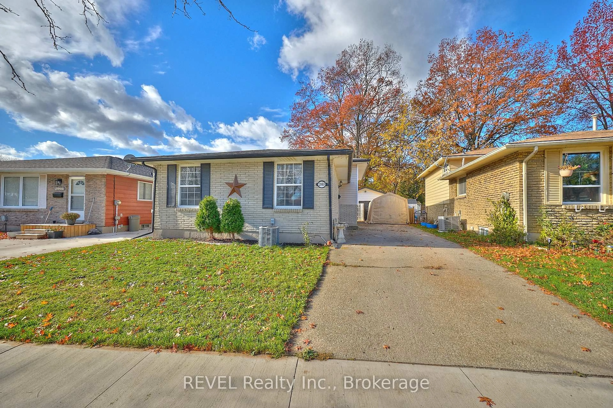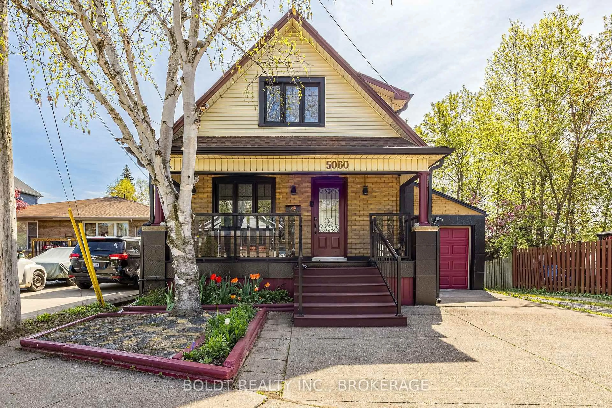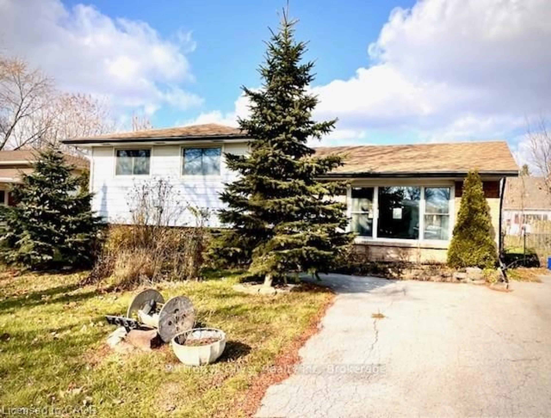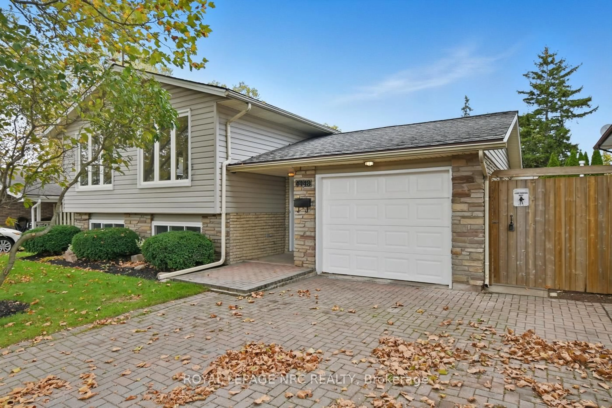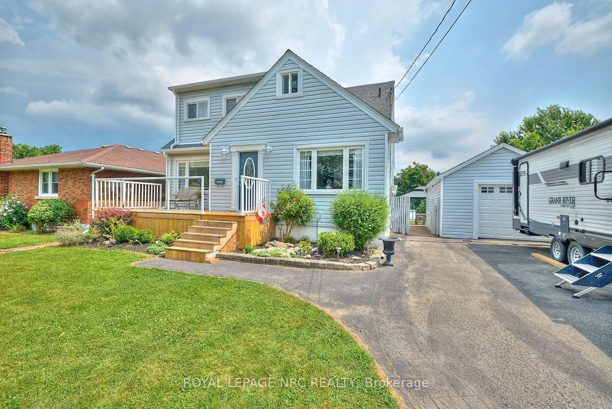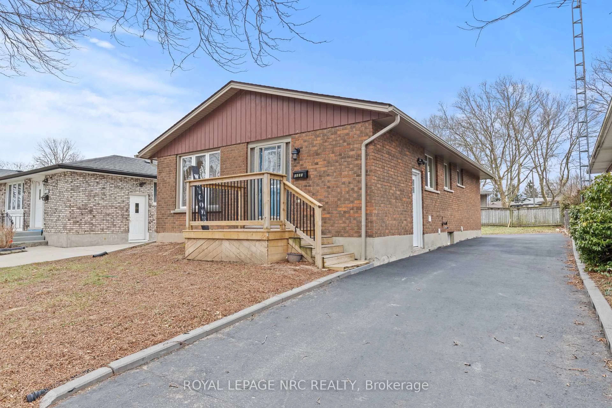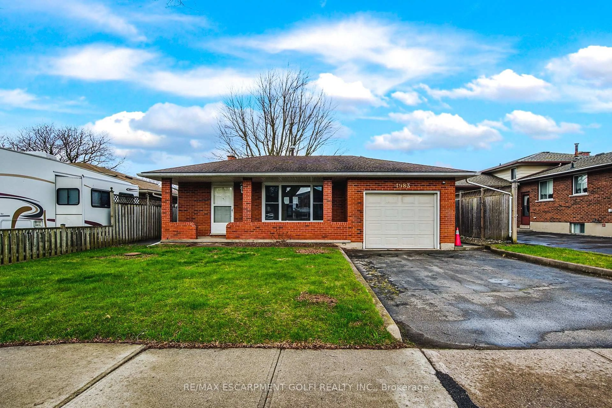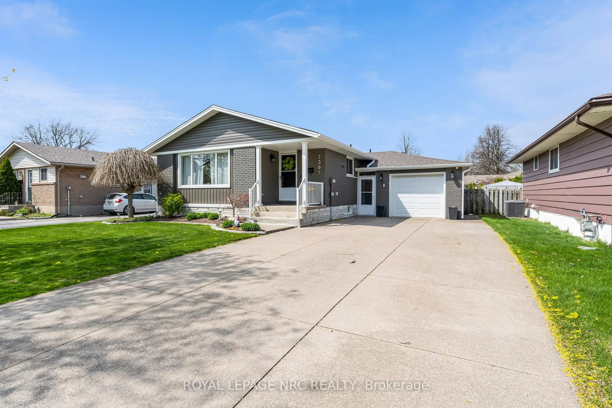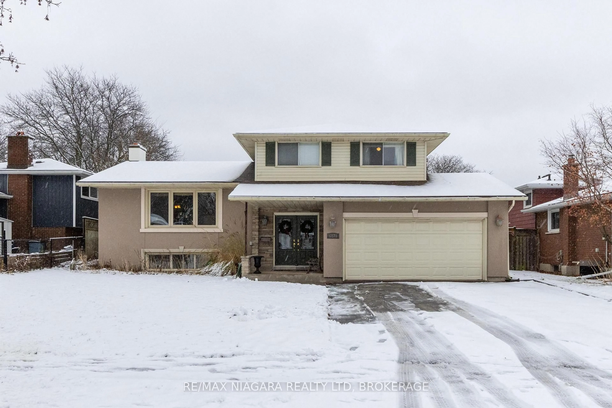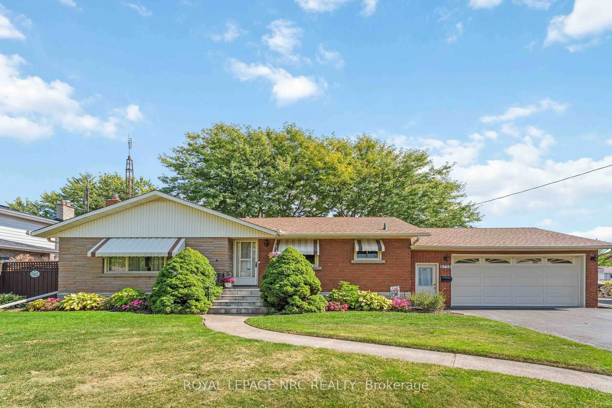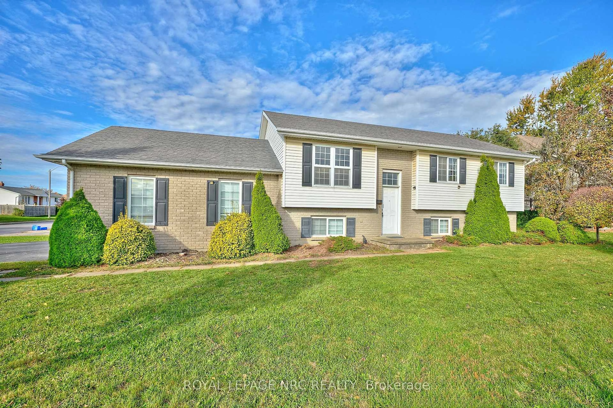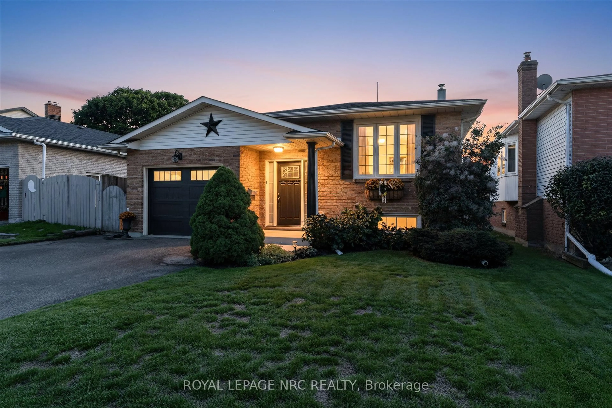Welcome to 6160 Church's Lane, a spacious and versatile home located in the very desirable North End of Niagara Falls, offering over 2,000 sq. ft. of finished living space. This fully finished residence features 3+1 bedrooms, 2 full bathrooms, and the bonus of a legal in-law suite in the basement with its own side entrance perfect for extended family living or rental potential. The main level offers a bright, functional layout with a generous living area, a well-appointed kitchen complete with a separate coffee station, and three comfortable bedrooms. The fully finished lower level adds incredible value with its own kitchen, additional bedroom, full bath, egress windows, and a private entrance. The laundry room has also been fully finished and can serve as a common laundry space for both units. This home has been thoughtfully maintained and updated, including: Roof (2018)Siding, fascia, and eavestrough (2020)Hot water heater (2022)Furnace & central air conditioning (2023)Driveway freshly sealed (August 2025)Power run to rear deck and shed. Outside, enjoy parking for up to 8 vehicles and a fully fenced yard with plenty of space for gatherings, kids, or pets. Situated in a sought-after North End neighbourhood, this property is close to schools, parks, shopping, and highway access making it an ideal choice for families or investors looking for space, flexibility, and peace of mind with recent upgrades already complete. Don't miss your chance to own this versatile home in Niagara Falls book your private showing today!
Inclusions: 2 FRIDGES, 2 STOVES, DISHWASHER, WASHER, DRYER
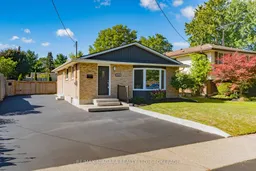 50
50

