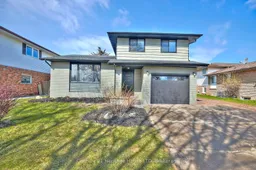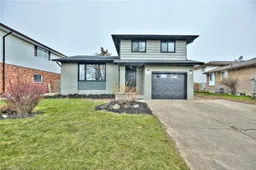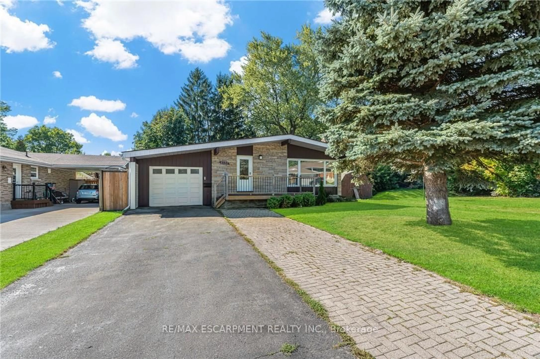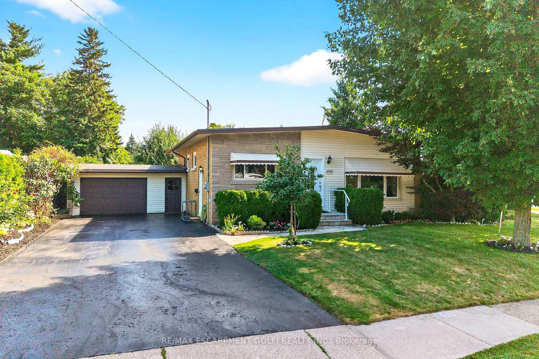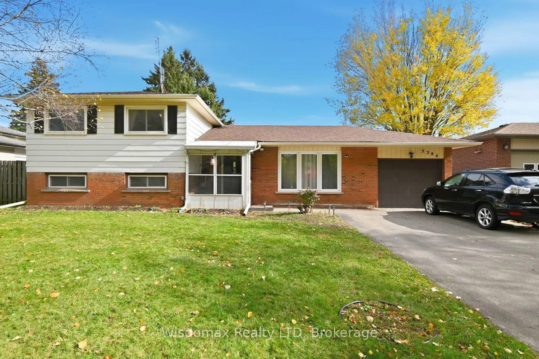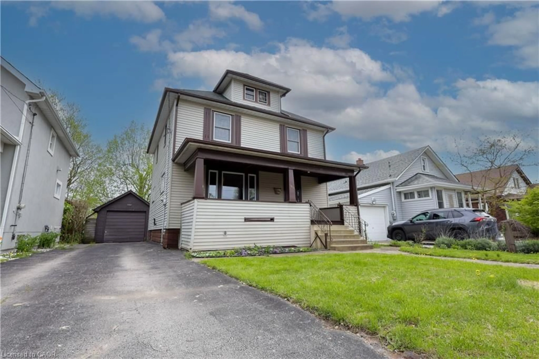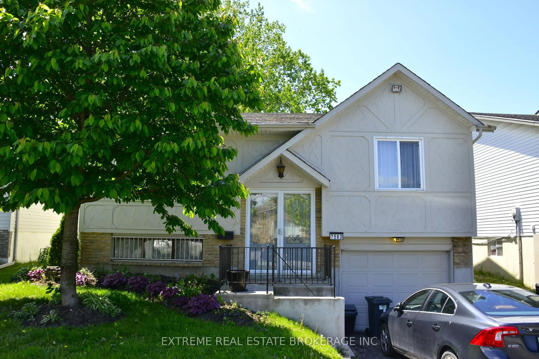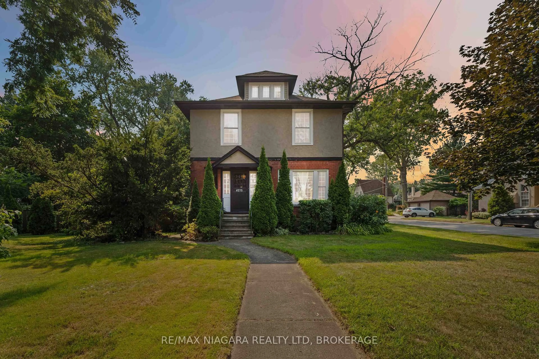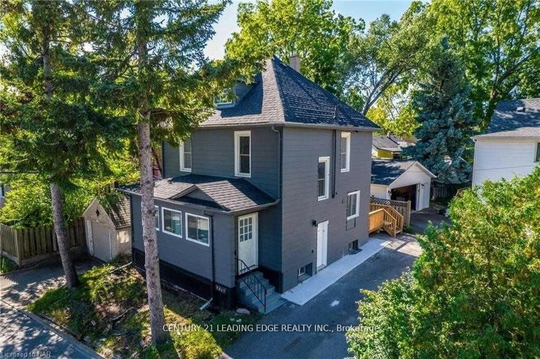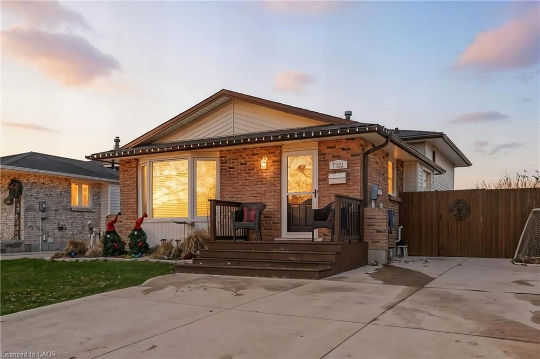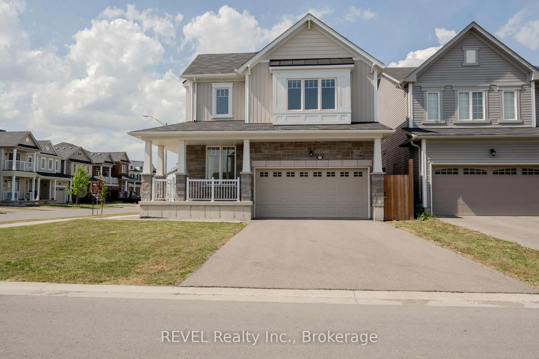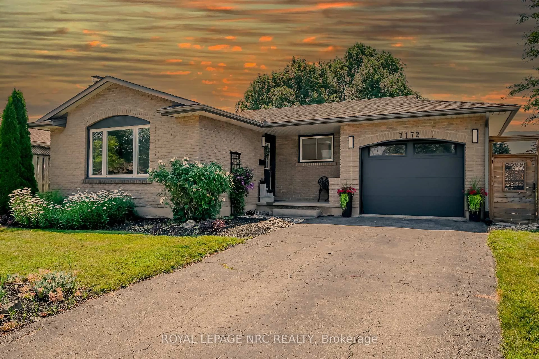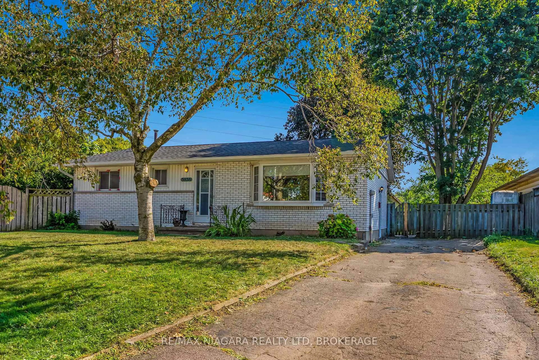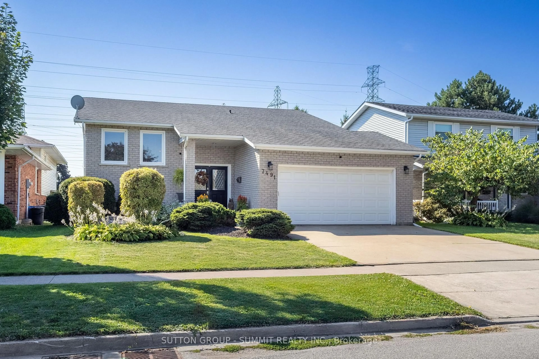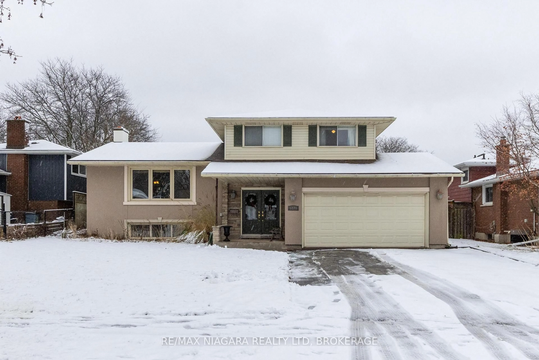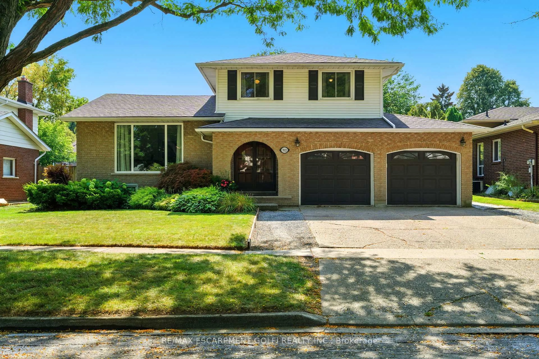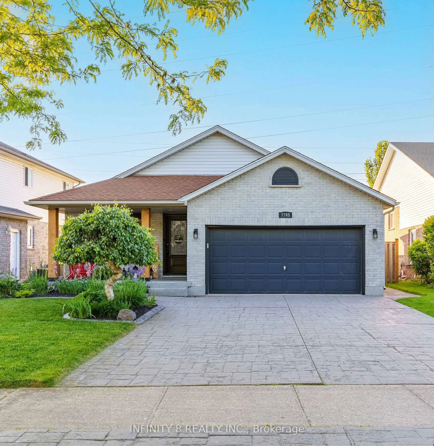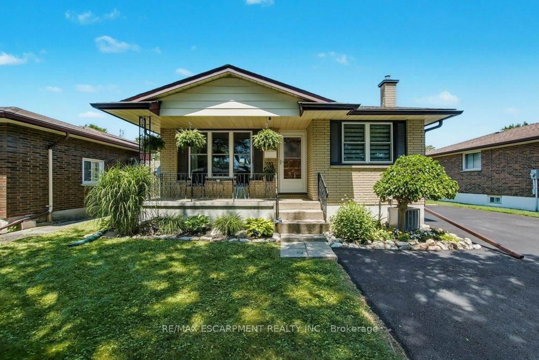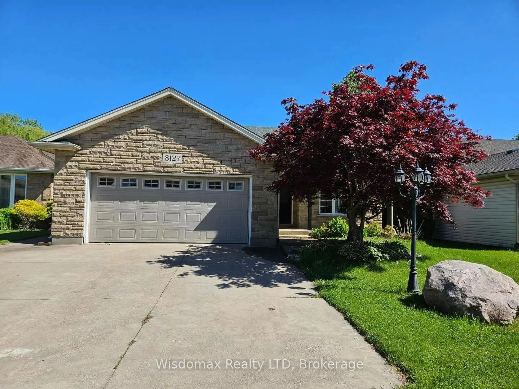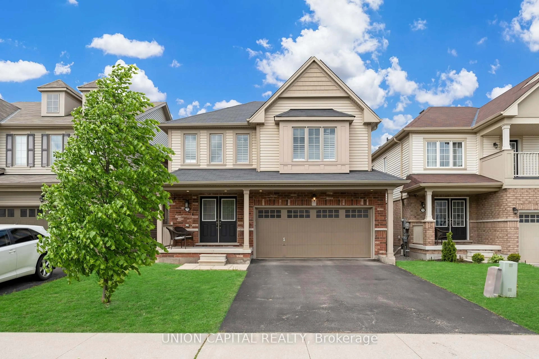Stunning Sidesplit home for sale, renovated 3+1 bedroom, 2.5 bathrooms, walkout basement, and gorgeous outdoor patio. This beautifully updated Sidesplit home offers a perfect blend of modern upgrades and functional living space. Located in a desirable north end location, this 3+1 bedroom, 2.5 bathroom property features everything you need for comfortable, stylish living. Key Features:3+1 Bedrooms: Spacious and inviting bedrooms, with ample closet space.2.5 bathrooms: Including a luxurious full bathroom and two additional well-appointed bathrooms for convenience and privacy. Renovated Interior: Freshly updated throughout, including modern flooring, sleek finishes, and upgraded fixtures. Finished basement with walkout: Enjoy a large, versatile space that opens up to the backyard, perfect for extra living, a home office, or recreational area. Outdoor Oasis: Step outside to an impressive patio area complete with a beautiful pergola perfect for relaxing, dining, or entertaining guests. Single car garage: Ideal for parking or extra storage needs. With its ideal layout, this home offers both privacy and space, making it the perfect place to grow and entertain. Don't miss out on this incredible opportunity to own a turnkey property that's ready to move into. Schedule your showing today and see all that this gorgeous home has to offer!
