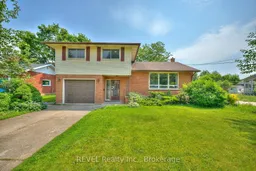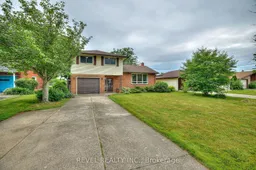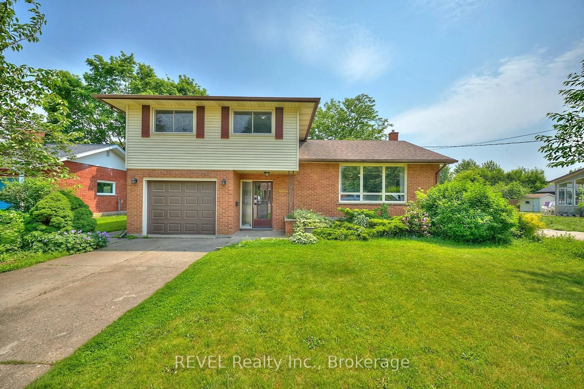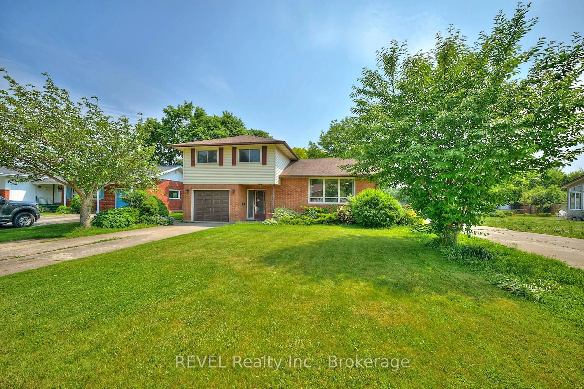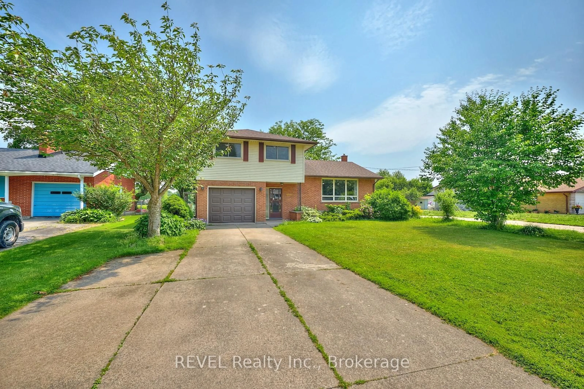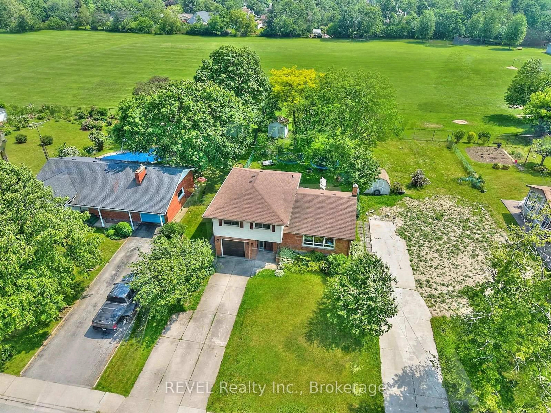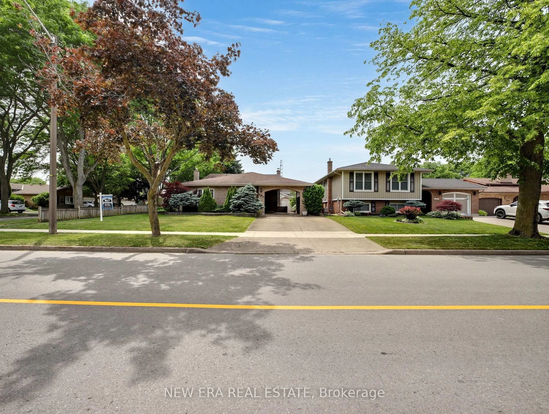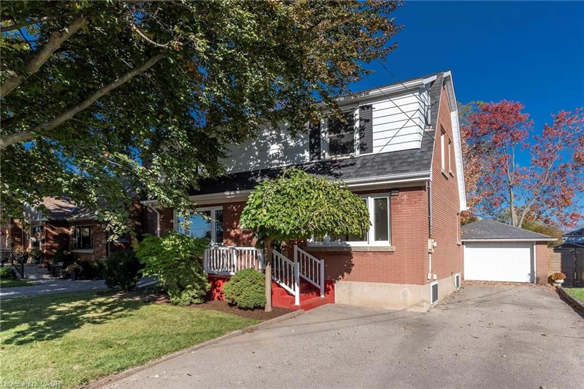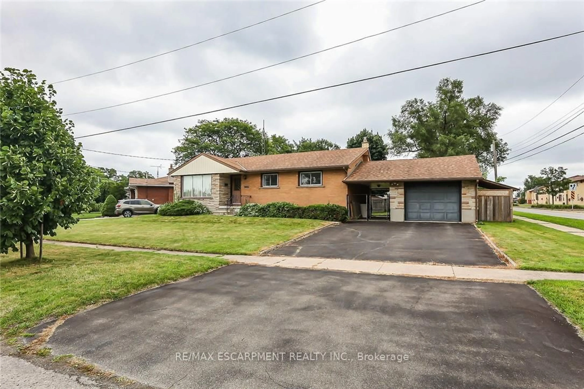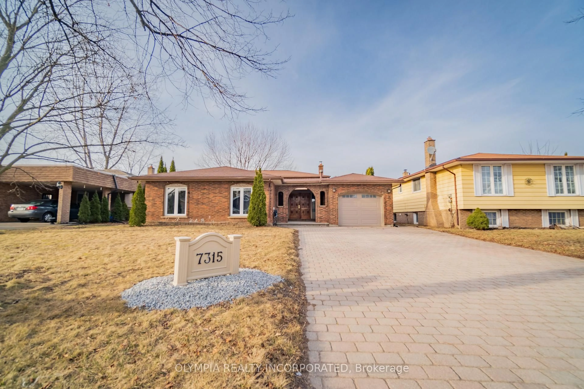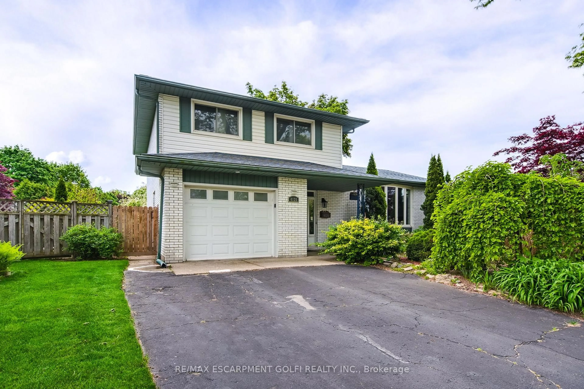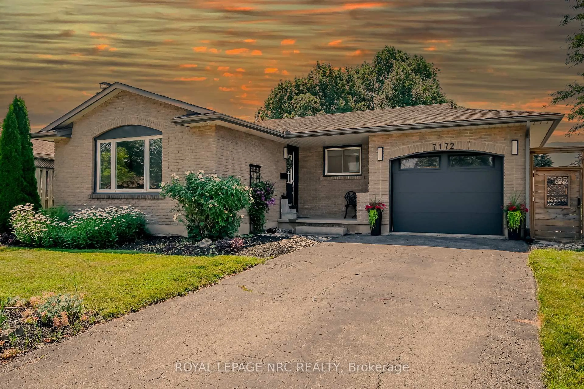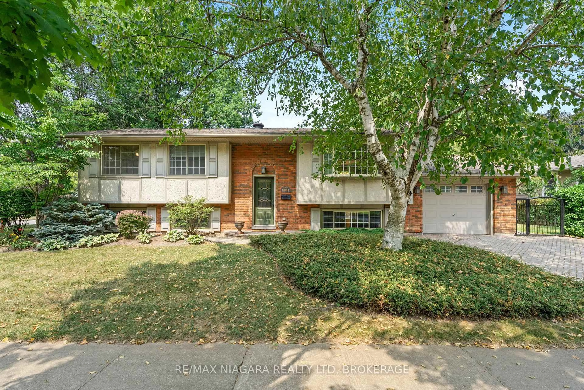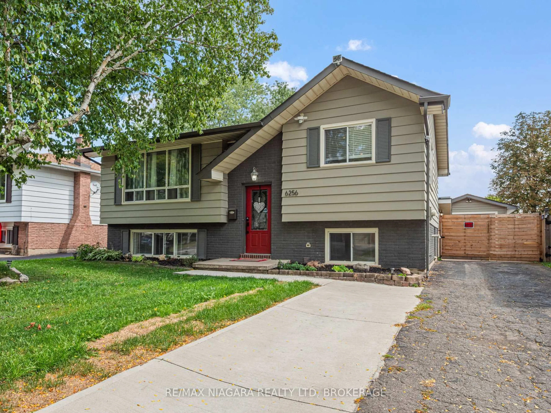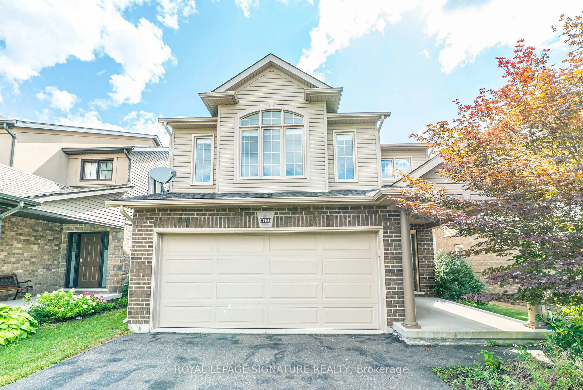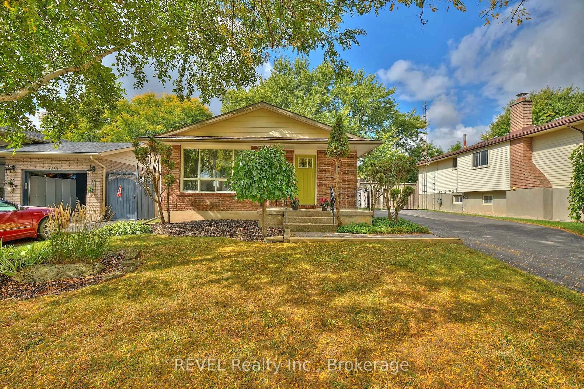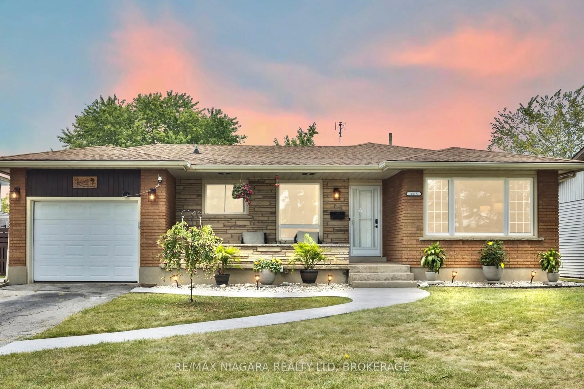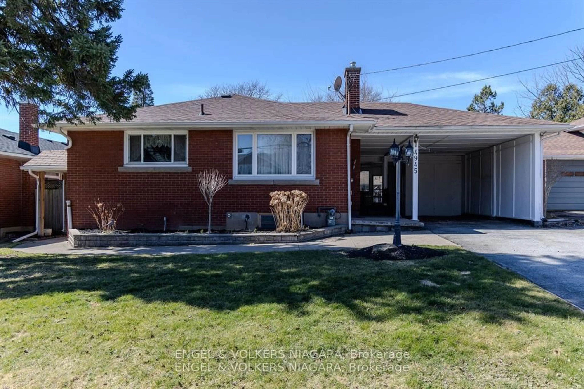6724 McMicking St, Niagara Falls, Ontario L2J 1X3
Contact us about this property
Highlights
Estimated valueThis is the price Wahi expects this property to sell for.
The calculation is powered by our Instant Home Value Estimate, which uses current market and property price trends to estimate your home’s value with a 90% accuracy rate.Not available
Price/Sqft$379/sqft
Monthly cost
Open Calculator
Description
Get ready to fall in love with 6724 McMicking Street! This family home is nestled in the North-end of the city, within walking distance to several fabulous schools - a location that simply can't be beat. Situated on a large 53 by 160-foot lot with mature landscaping and no direct rear neighbours, summers here are sure to be a magical experience! Complete with a concrete driveway and an attached garage, the exterior of this home has been well thought-out. A large foyer greets you and invites you to explore further. Beyond this space is a main floor den that is currently being used as a fourth bedroom. With convenient access to the backyard and a full, 3-piece bathroom across the hall, this could be ideal for guest accommodations or a dedicated office for those needing some separation while still working from home. A few steps up, is the bright and airy living room with a large window overlooking the front yard, allowing lots of natural light to enter the space. The adjacent formal dining area is the perfect place to host holiday dinners or enjoy everyday meals with the family. The spacious kitchen offers a generous amount of counter space, ample storage and features direct access to the deck, a wonderful bonus for summer entertaining. The upper level is where you will find three well-sized bedrooms, including the beautiful primary bedroom, along with a 4-piece bathroom. The lower level of the home is highlighted by a cozy recreation room with plenty of space to set up a committed work or hobby area. Additionally, the expansive utility room offers ample storage and the laundry facilities. With seemingly endless living space, this sidesplit has been lovingly maintained and has so much to offer! Outdoors, the fully fenced yard is perfect for playing, entertaining or just relaxing and is highlighted by well-established trees and a lovely patio. Family BBQs are sure to be on your mind as you take in the vibe of this area. Your forever home is waiting for you right here!
Property Details
Interior
Features
Main Floor
Bathroom
2.44 x 0.913 Pc Bath
Br
3.84 x 2.69Living
3.96 x 6.22Dining
3.33 x 3.0Exterior
Features
Parking
Garage spaces 1
Garage type Attached
Other parking spaces 4
Total parking spaces 5
Property History
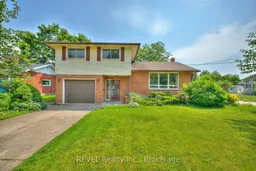 41
41