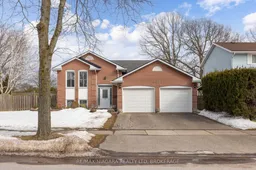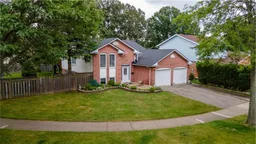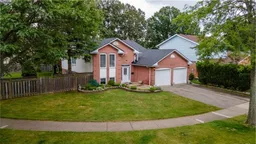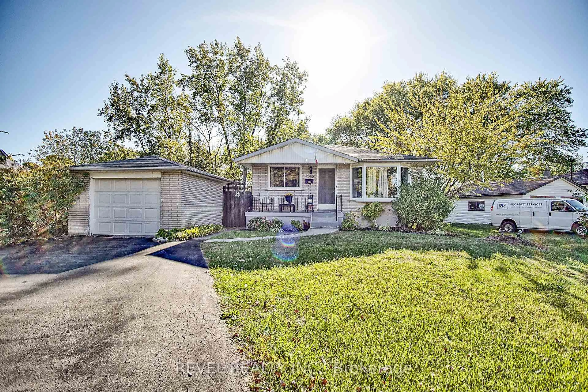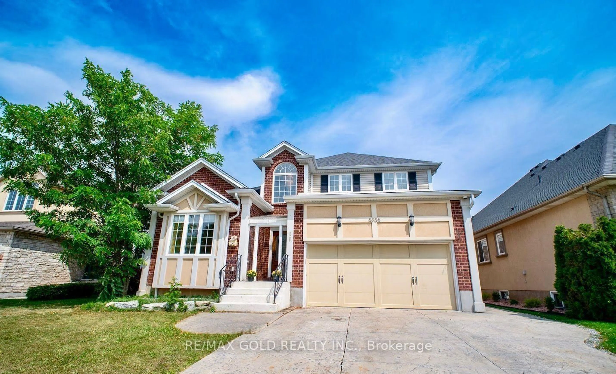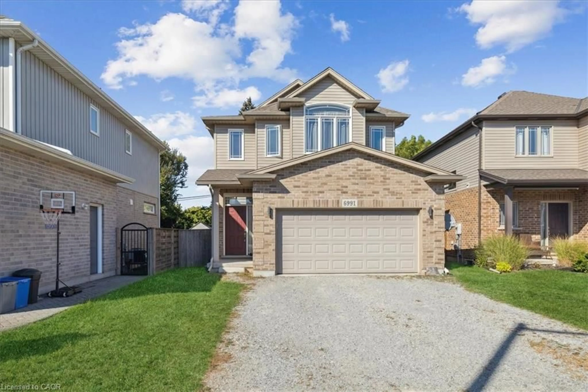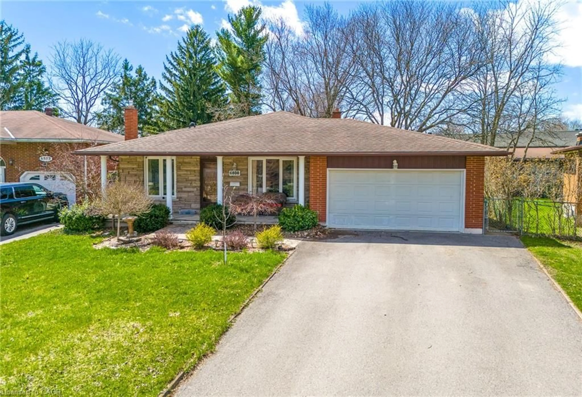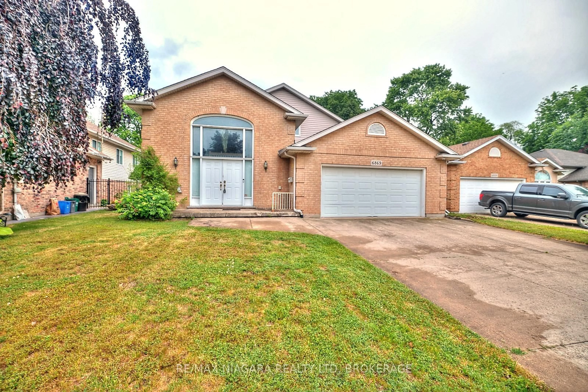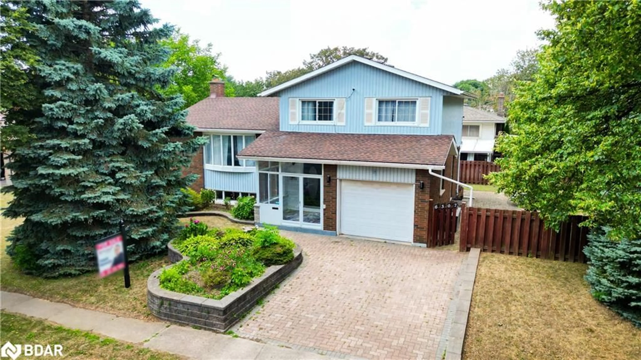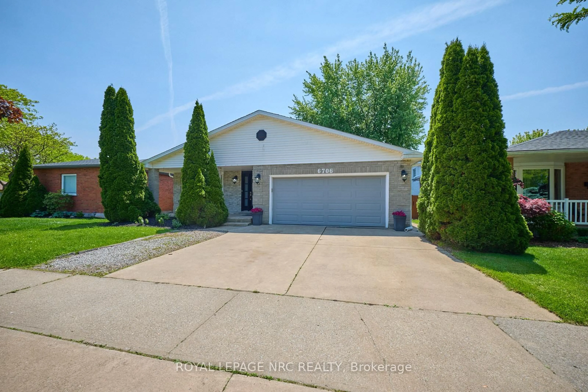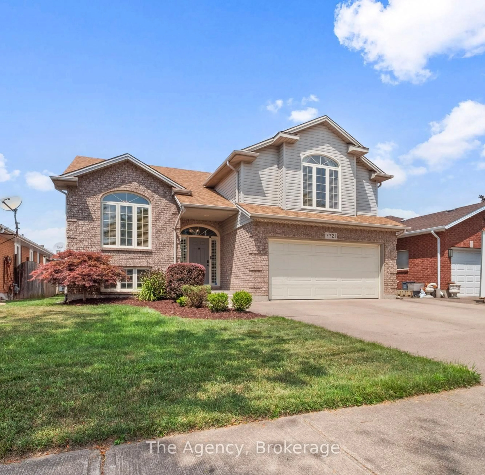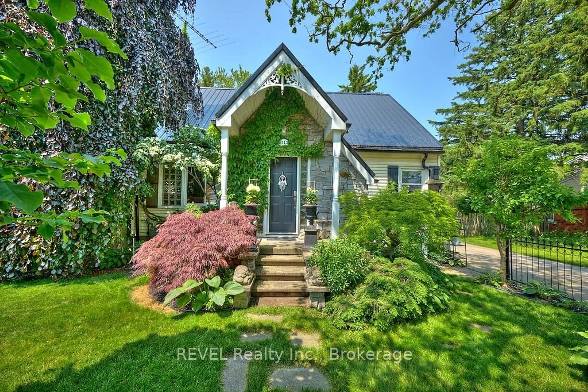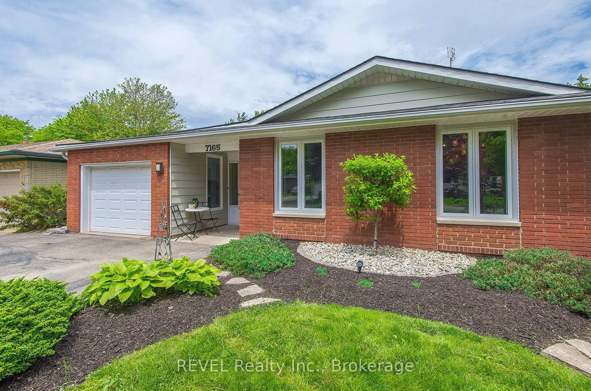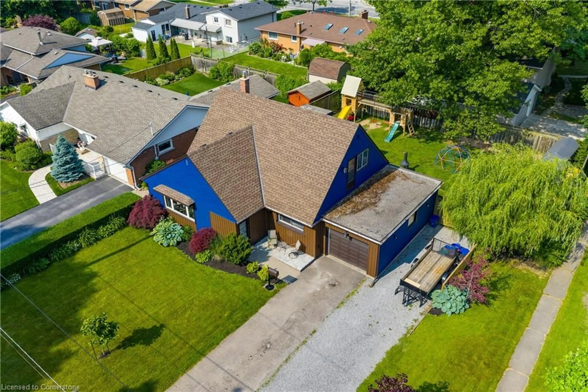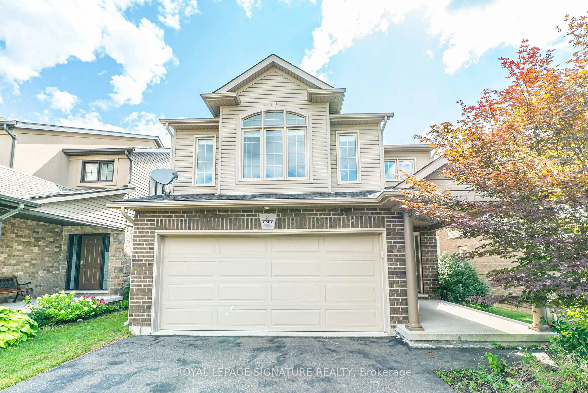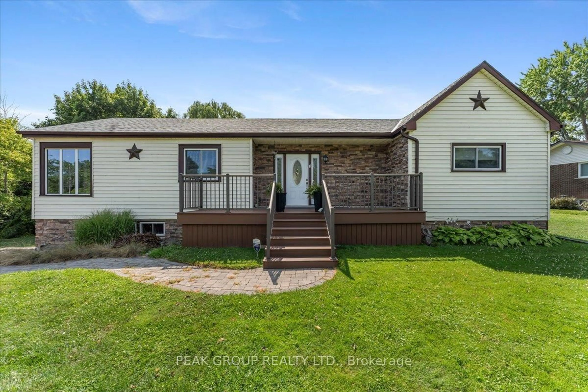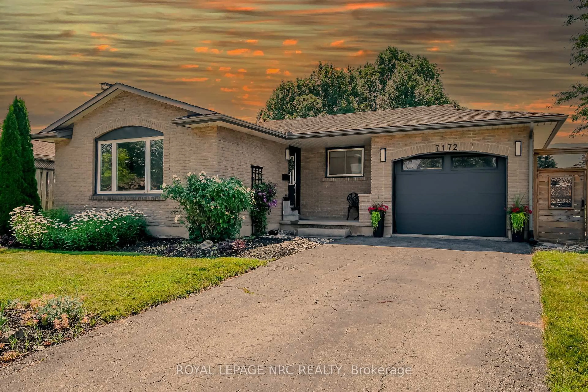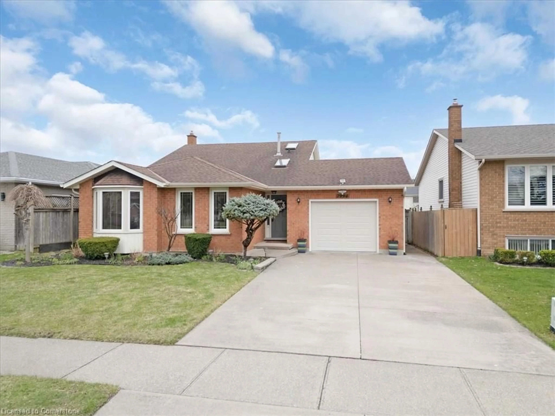Discover your next home in this charming raised bungalow offering 1,450 square feet of living space with endless potential. This well-positioned corner lot property features three bedrooms plus an additional bedroom, complemented by two full bathrooms, making it perfect for growing families or those seeking extra space.The home's standout features include soaring 9-foot ceilings in the lower level and a spacious family room that opens up numerous possibilities for personalization. The separate basement entrance creates an ideal setup for a potential in-law suite, offering flexibility for multi-generational living or rental opportunities. The primary bedroom provides convenience with an ensuite-effect layout, while beautiful hardwood flooring flows throughout the main living areas.Recent upgrades include new windows and stylish California shutters, enhancing both functionality and aesthetic appeal. The kitchen, while requiring some finishing touches, presents an exciting opportunity to create your dream culinary space. Step outside through the kitchen to find a welcoming deck, perfect for morning coffee or evening relaxation.The property's generous fenced corner lot provides ample outdoor space, while the large double-car garage offers abundant storage. Security features include an installed alarm system for peace of mind. Situated in a family-friendly neighborhood, this home is wonderfully positioned near schools, parks, and the local Boys and Girls Club. The location offers easy access to shopping centers, the new hospital, and daily amenities, creating the perfect blend of convenience and community living.
Inclusions: Washer, Dryer, Fridge, Stove, Window Coverings, garage remote
