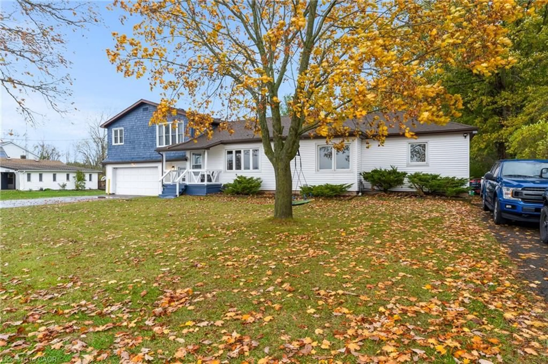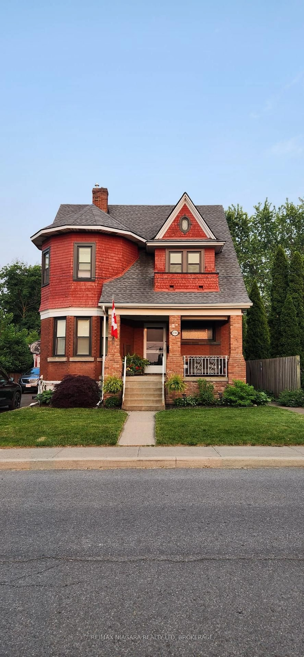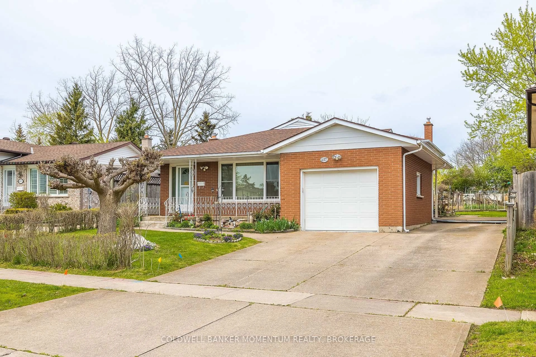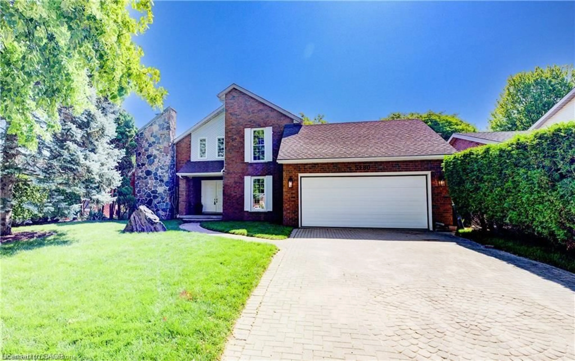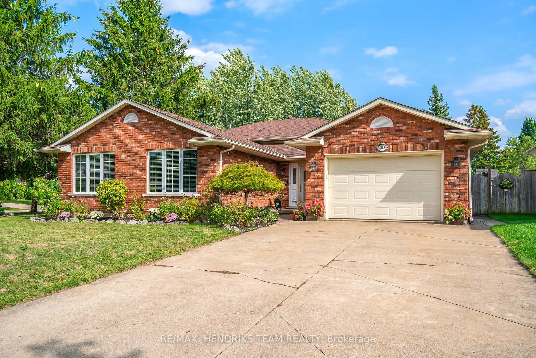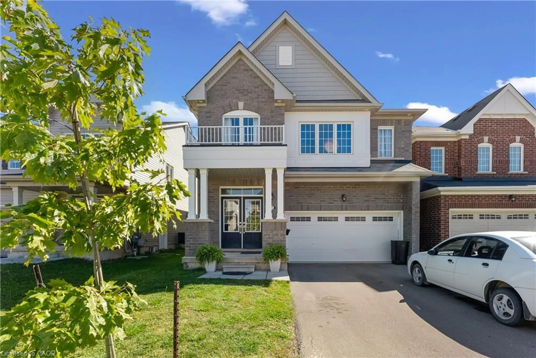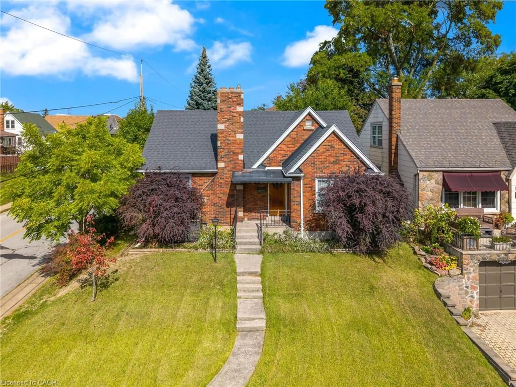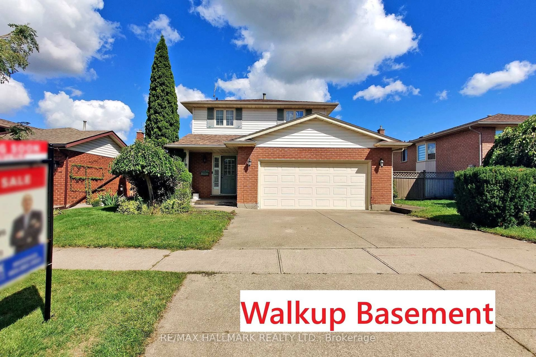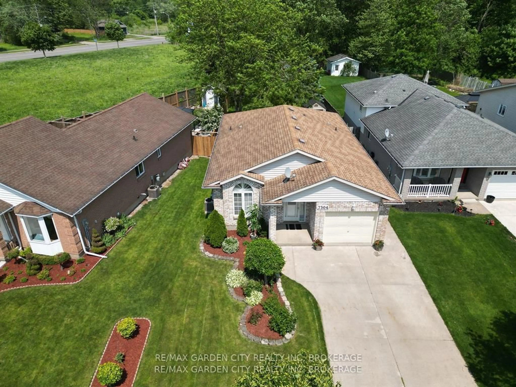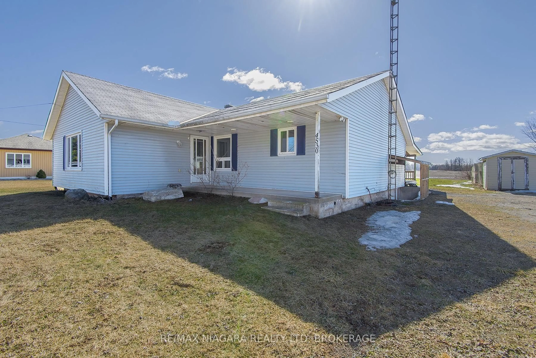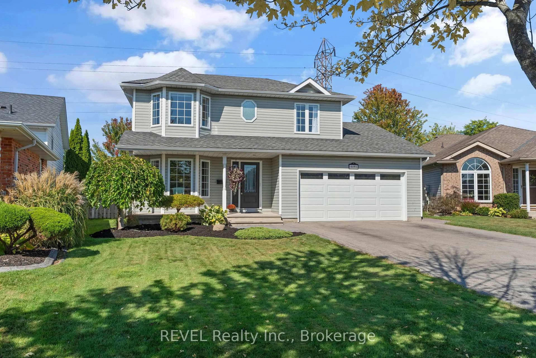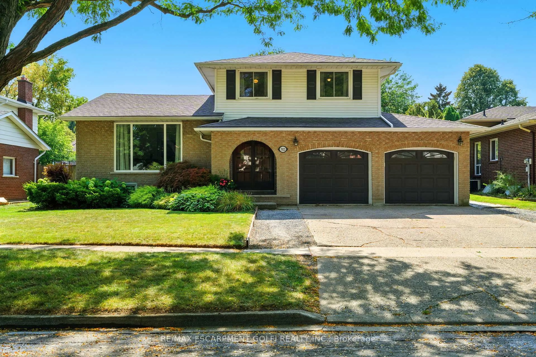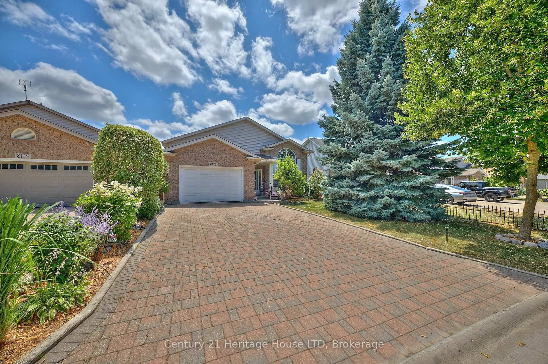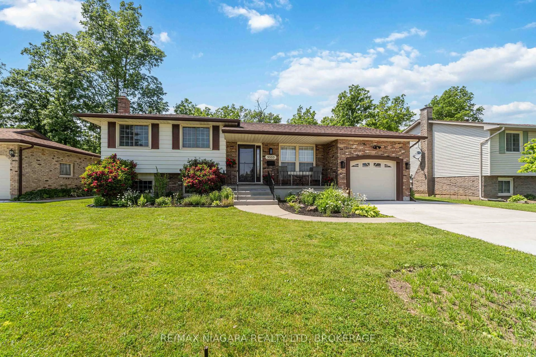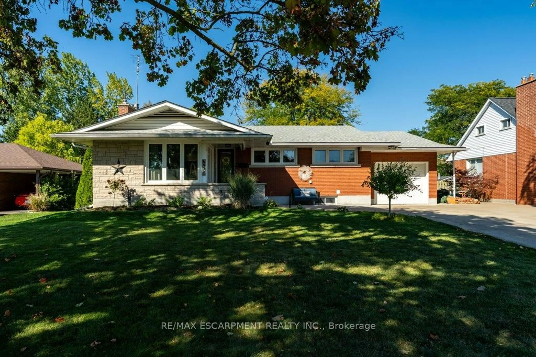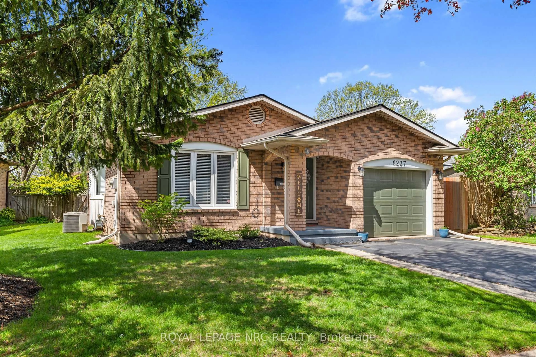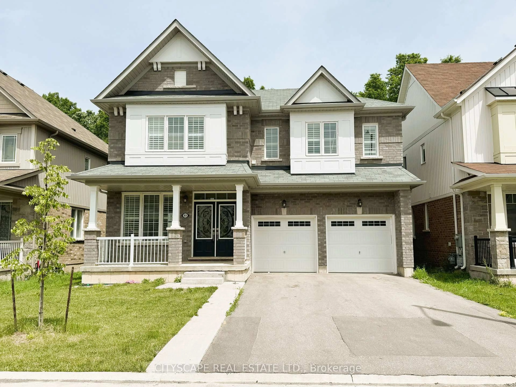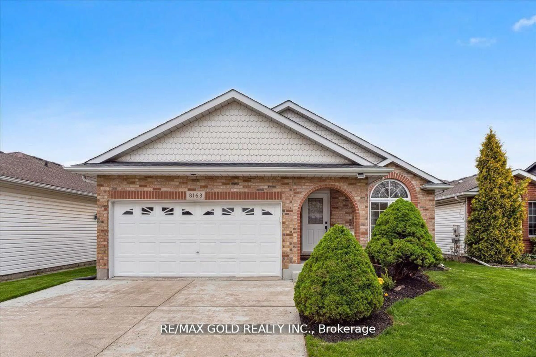Welcome to this well-maintained 3+2 bedroom, 3-bath multi-level home in a quiet, sought-after Neighbourhood. Just minutes away from the Niagara River, Chippawa Boat Club, Legends Golf Course, shopping, Costco, and the new Niagara Hospital currently under construction. Enjoy a spacious backyard featuring an above ground heated pool with a new liner along with an impressive custom deck ideal for relaxing or entertaining. Inside, you'll find fresh neutral paint, new carpet in the bedrooms, ceramic tile in the kitchen, and hardwood in the living/dining room. The lower level includes a cozy family room with a gas fireplace and two spacious bedrooms, perfect for guests or a growing family. The double car garage offers interior access to the lower level, ideal for a self-sufficient in-law suite. The upper-level primary bedroom features an Ensuite with a jacuzzi tub and a walk-in closet. Additional features include main floor laundry room, custom window shutters, Appliances, a new Air Conditioning unit and a concrete driveway parking for three vehicles. A fantastic opportunity in one of Niagara's most convenient locations!
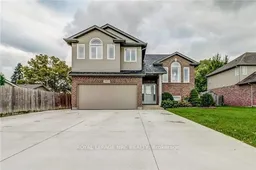 20
20

