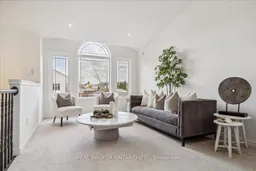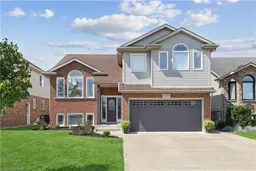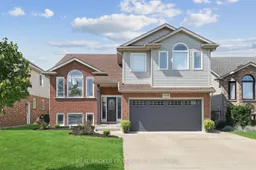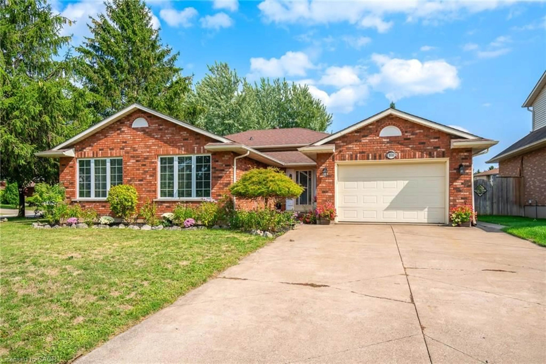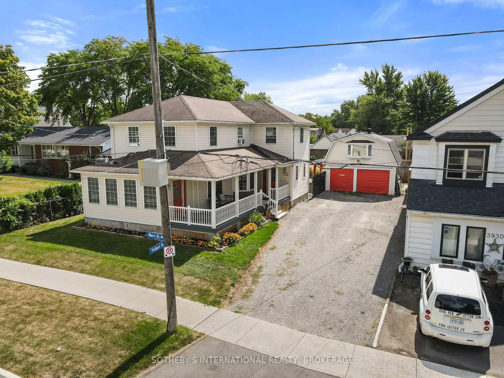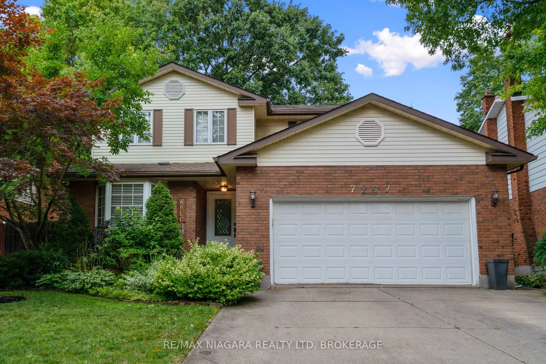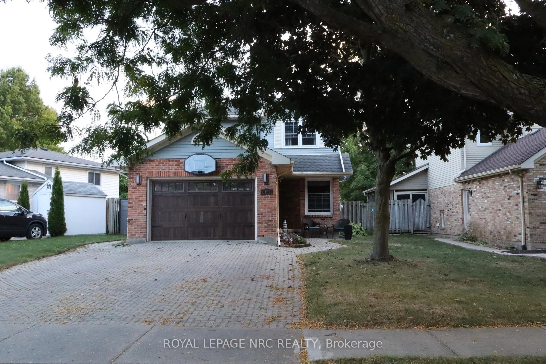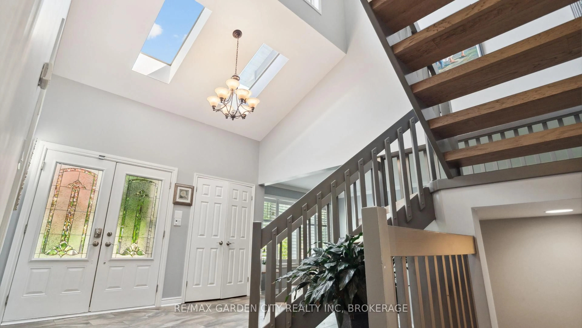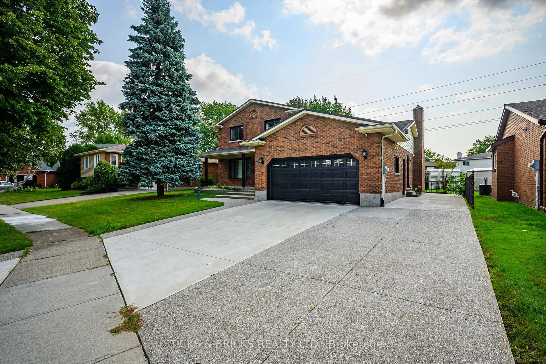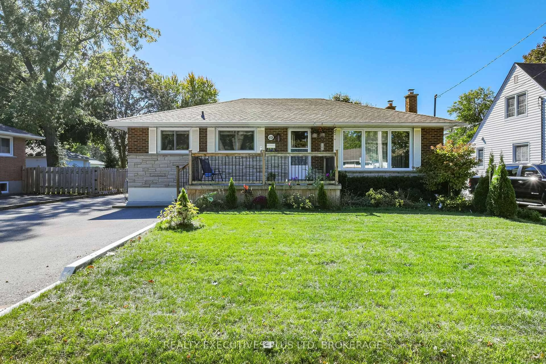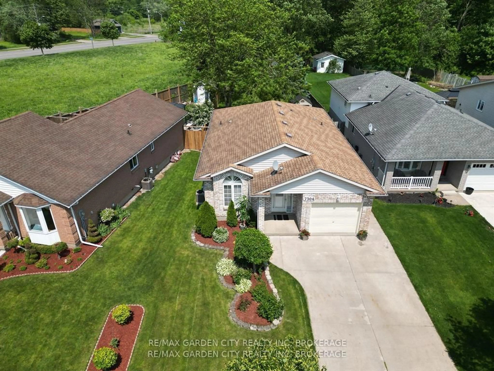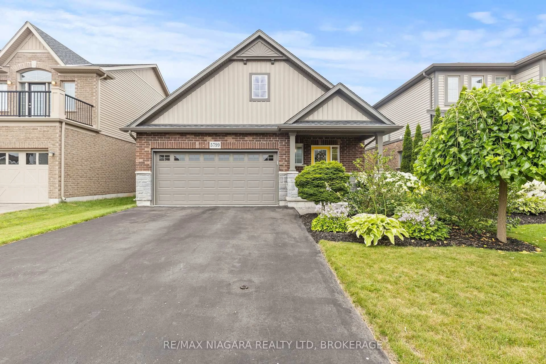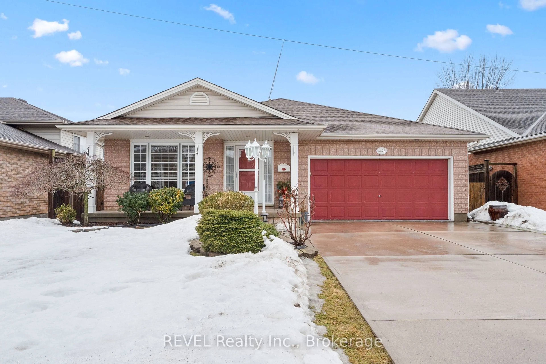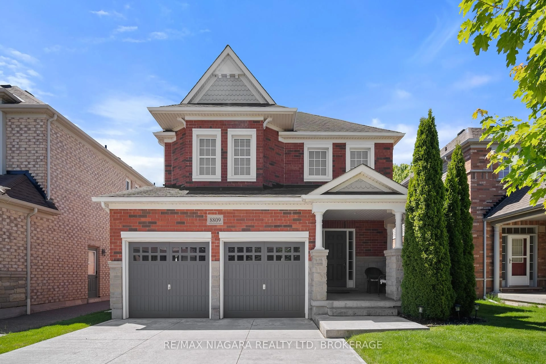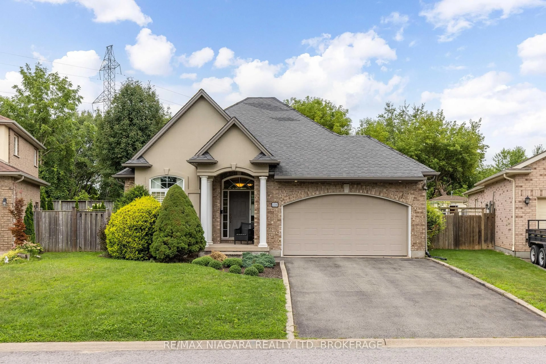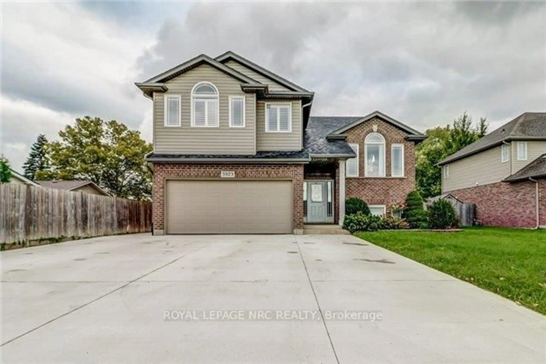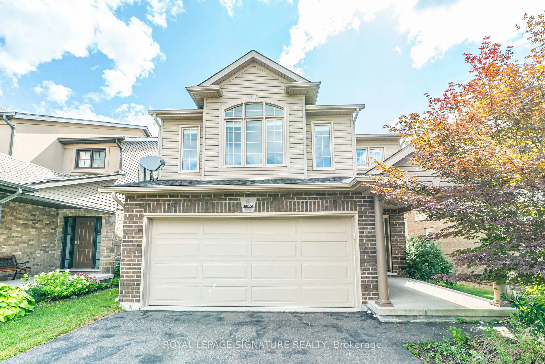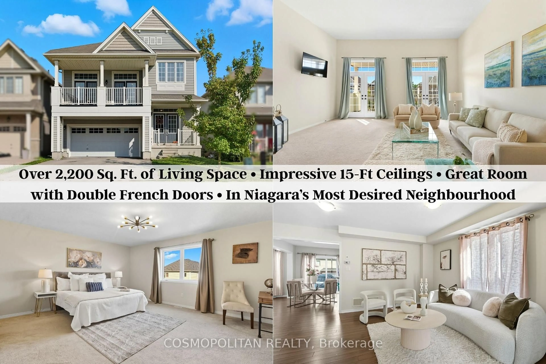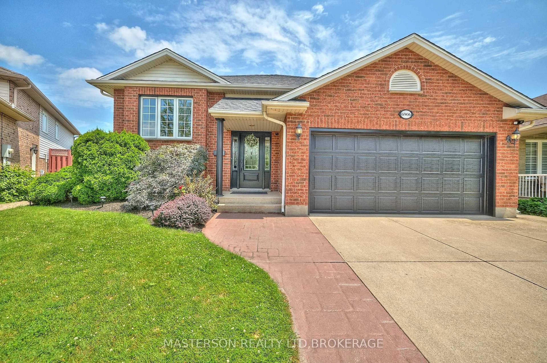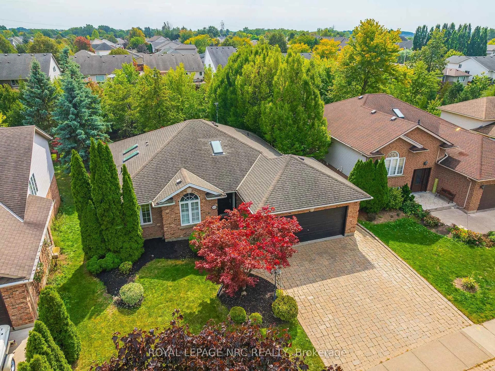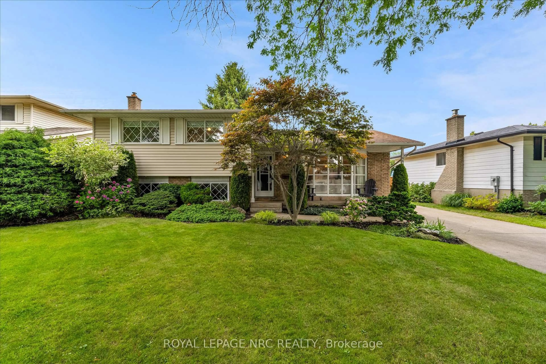When it comes to lifestyle and convenience, it's time to discover one of Niagara Falls' most desirable addresses. Welcome to7159 Bryanne Court. This pristinely maintained, move-in-ready home spans over 2700 square feet of living space across three levels. The large eat-in kitchen boasts an abundance of cupboard space and new stainless steel appliances with an eat-in area that opens seamlessly to the expansive living/dining room with large windows and ample natural light. Some additional features include garage door entry to the home, direct access to the back deck and fenced yard, along with two generous-size bedrooms and a full bathroom. Upstairs the expansive primary bedroom includes an ensuite bathroom and large walk-in closet. The lower level is perfect for extra living space with the home's fourth and fifth bedrooms, a full bathroom, laundry room, and large open-concept family room with a gas fireplace. Living on Bryanne Court means you're in the heart of one of Niagara Falls' most desirable, family-friendly neighbourhoods. Walking distance to parks and trails. Home to excellent schools, the convenience of all health clinics, quick highway access, and close to Costco, Walmart, and every amenity you could need within reach. Some listing photos are virtually staged.
Inclusions: All existing appliances, light fixtures and window coverings. Many new windows throughout.
