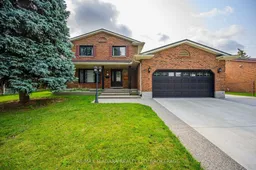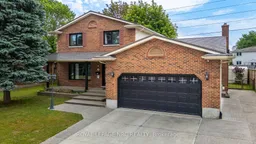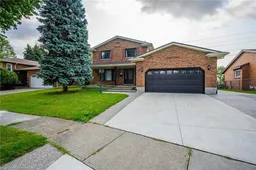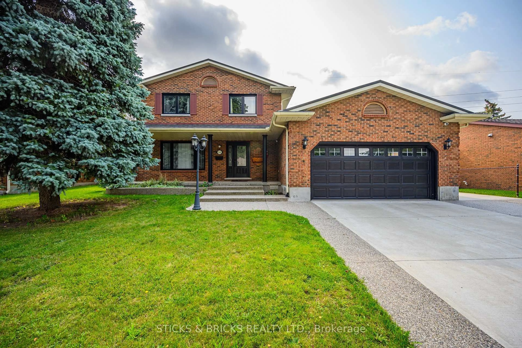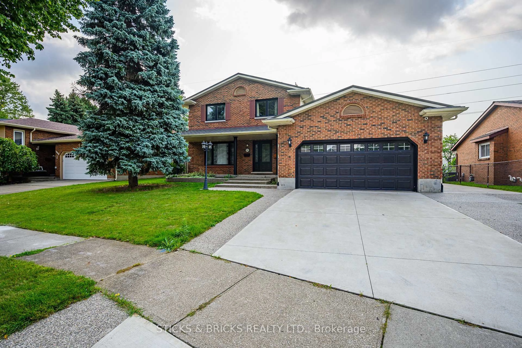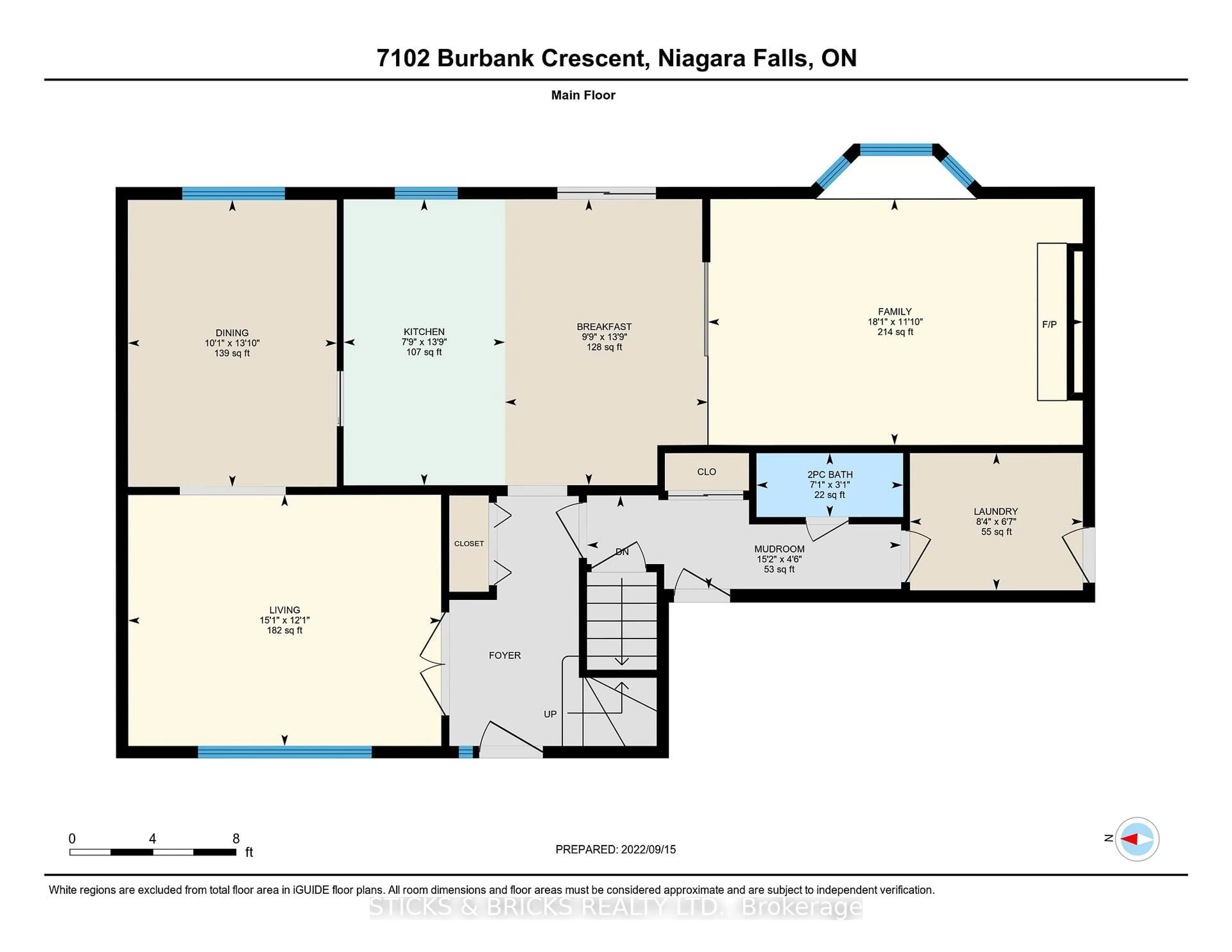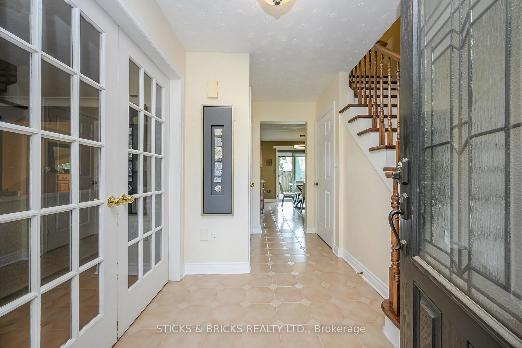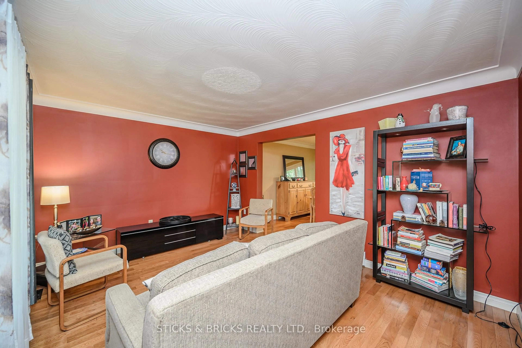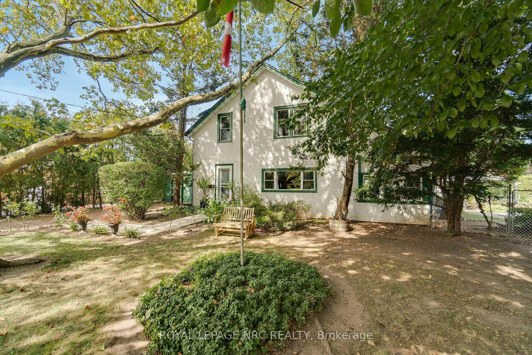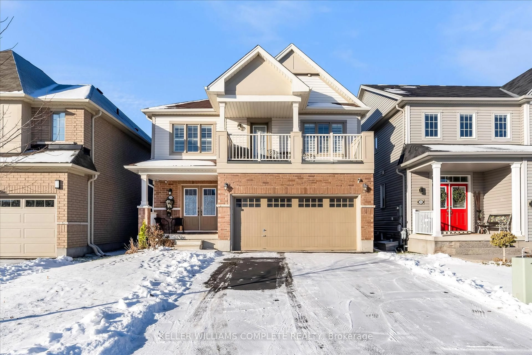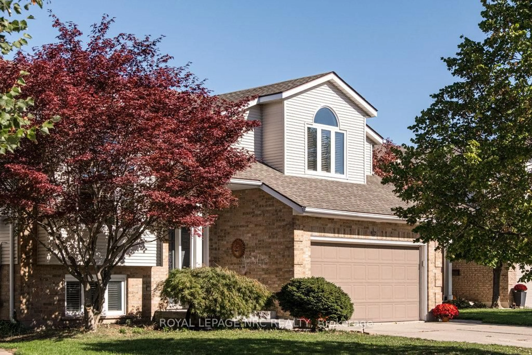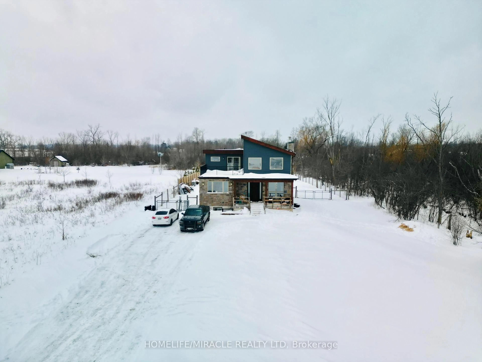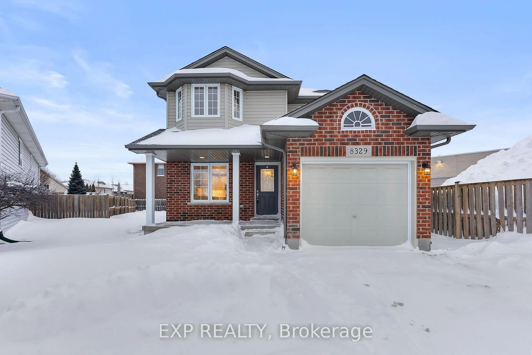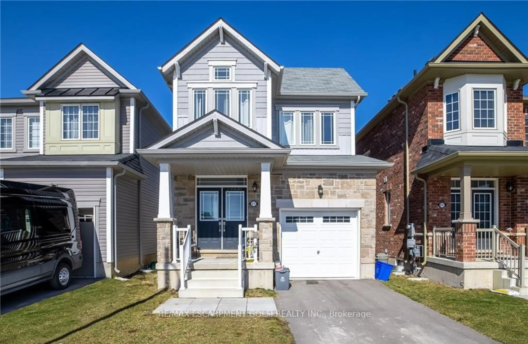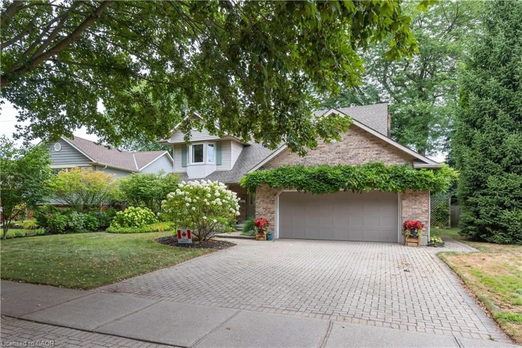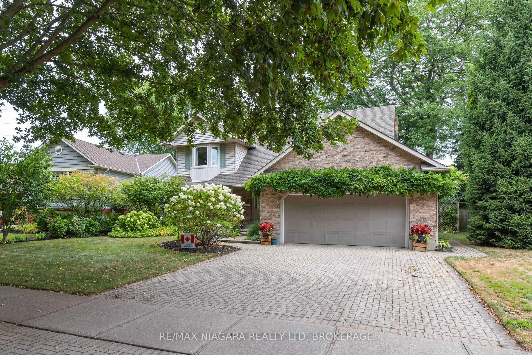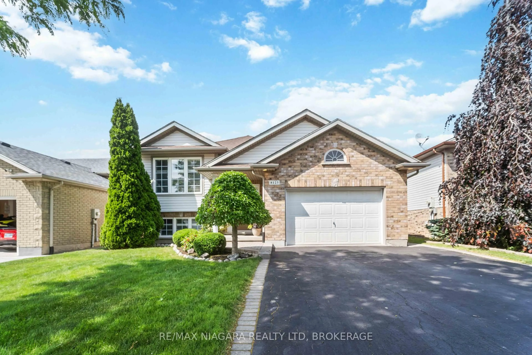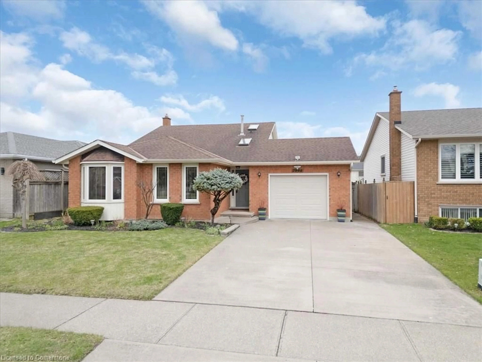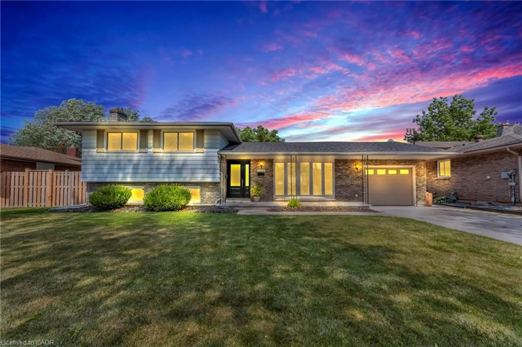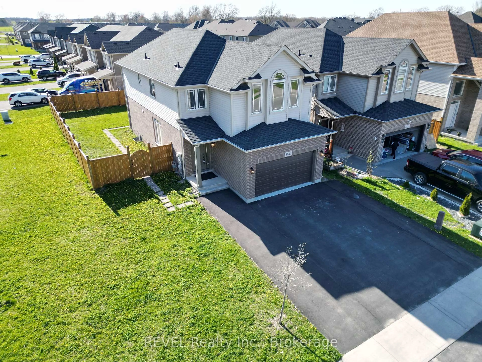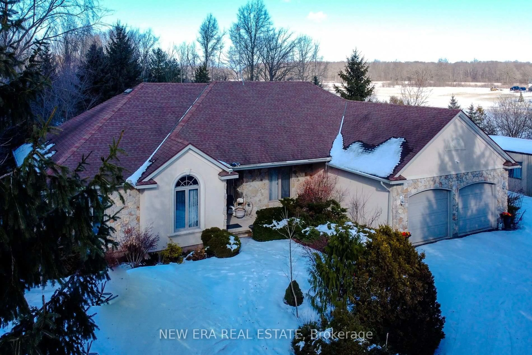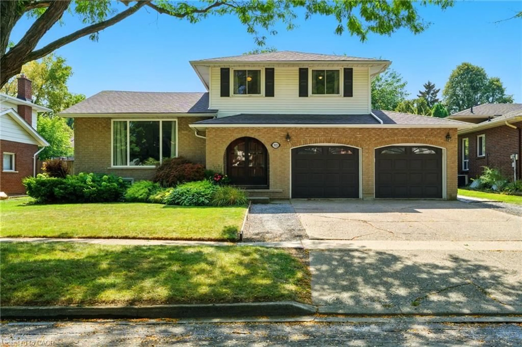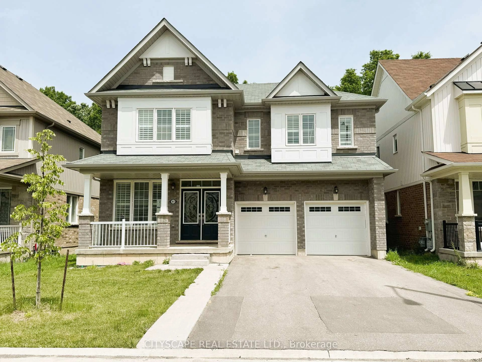7102 Burbank Cres, Niagara Falls, Ontario L2J 4E7
Contact us about this property
Highlights
Estimated valueThis is the price Wahi expects this property to sell for.
The calculation is powered by our Instant Home Value Estimate, which uses current market and property price trends to estimate your home’s value with a 90% accuracy rate.Not available
Price/Sqft$516/sqft
Monthly cost
Open Calculator
Description
Welcome to Burbank Crescent! This north end closed circle street offers this Solid Brick Two Storey home with over 3,000 sq. ft. of finished living space. Including a fully finished in law suite on the lower level and a two car garage. The main level has a generous entrance leading to the large, well-appointed kitchen and sunken family room with gas fireplace. You have a formal dining room and big, bright living room, and convenient main floor laundry. The second level offers 3 good sized bedrooms and a 5 pc. bath. The freshly completed in law downstairs offers a bright, newer kitchen with Quartz counters and stainless steel appliances. There's also a bedroom and a spa-like 5 pc. bath with soaker tub, separate glass shower, double sinks and heated flooring to complete the package! Updates to this extremely well cared for home include newer steel roof (2016), newer HVAC, triple wide exposed aggregate driveway, Grohe' Smart water controller, newer windows, and much more. You'll love the large, private backyard with deck and pergola with no rear neighbours. All this in this top north end neighbourhood, close to access to the QEW, top area schools, shopping and more. You know what they say about location, this is it !!
Property Details
Interior
Features
Exterior
Features
Parking
Garage spaces 2
Garage type Attached
Other parking spaces 5
Total parking spaces 7
Property History
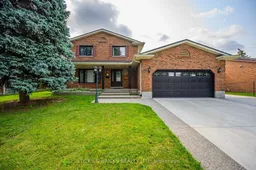 49
49